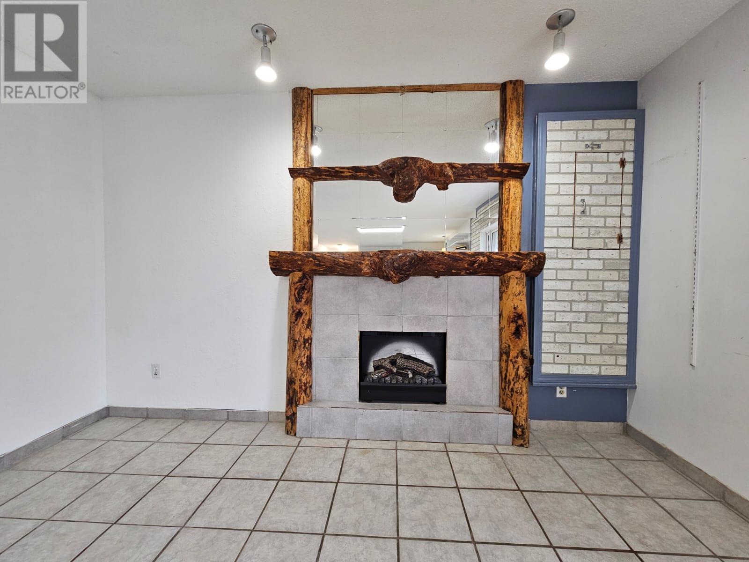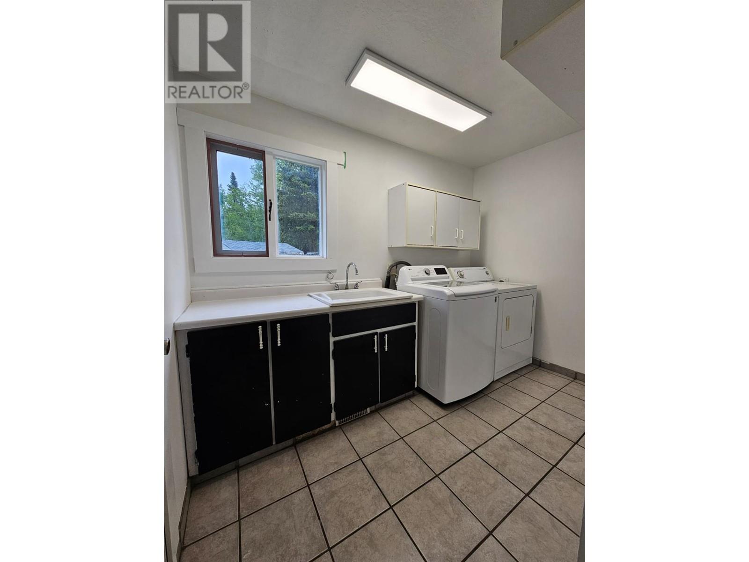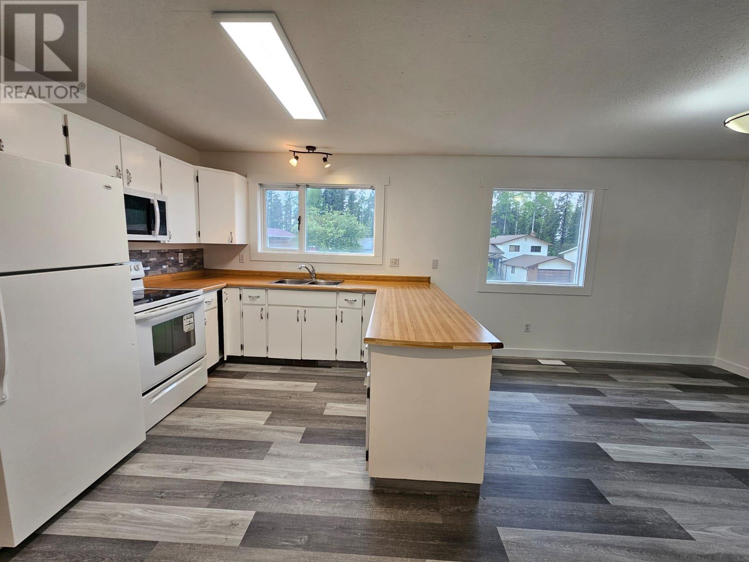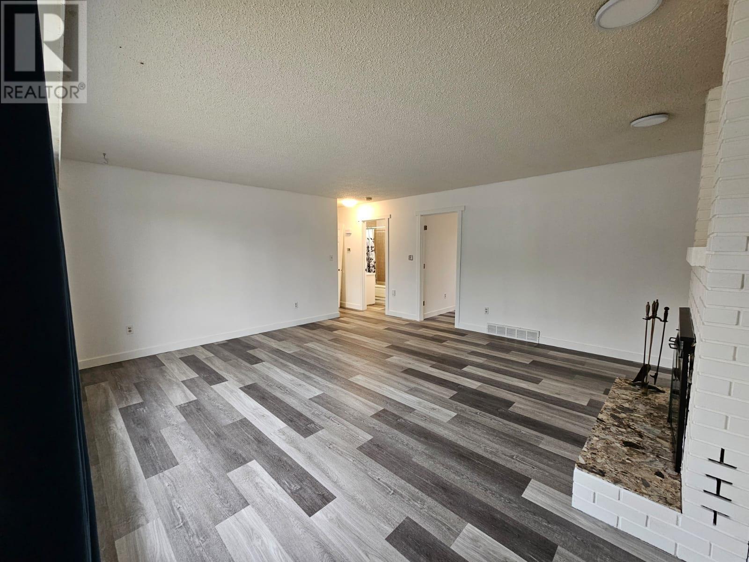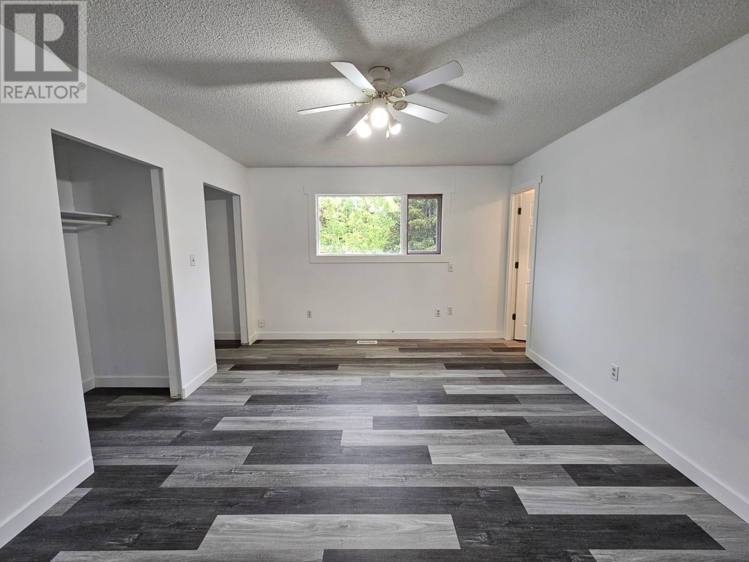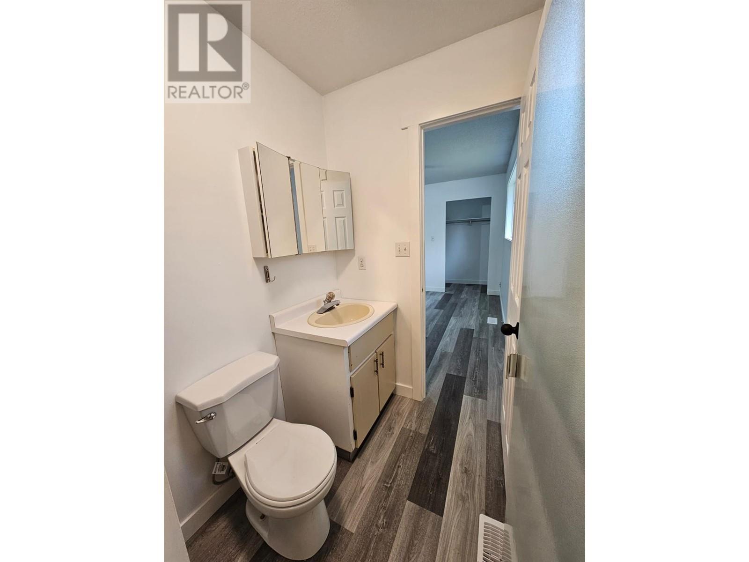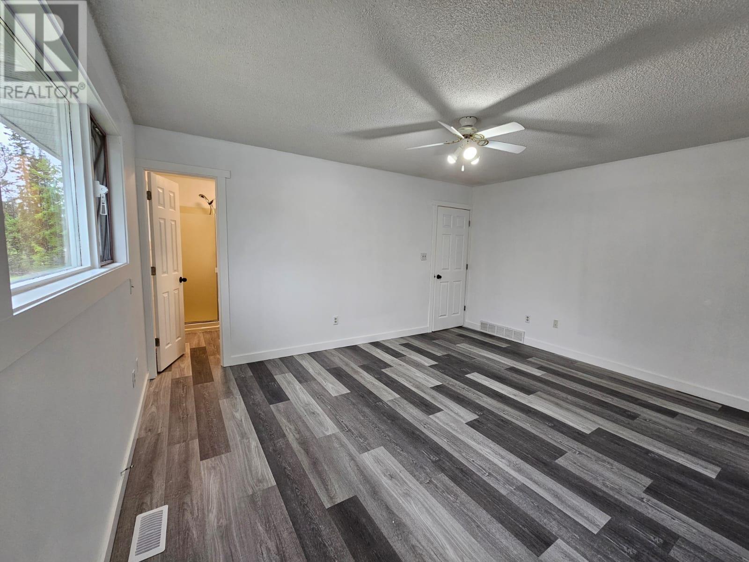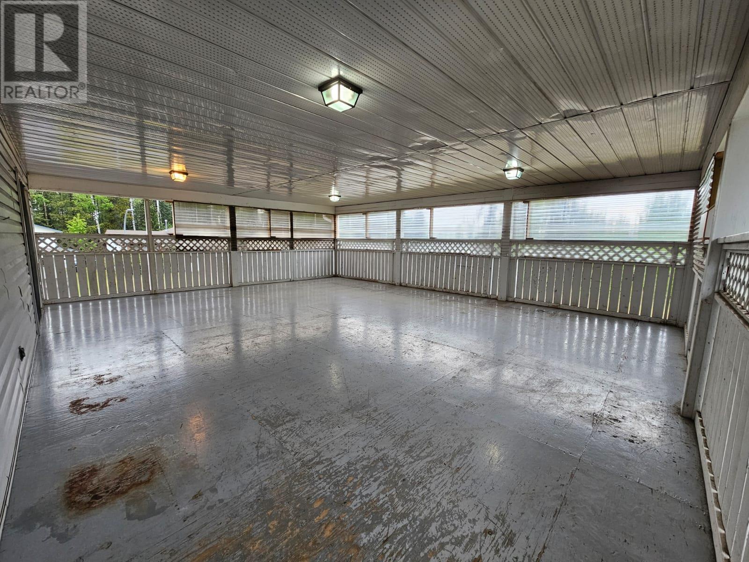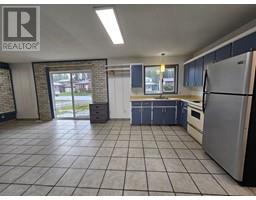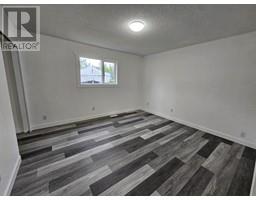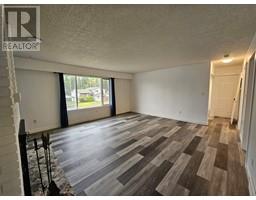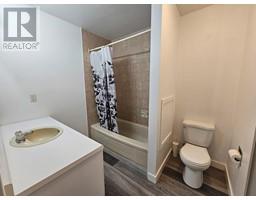4 Bedroom
3 Bathroom
2050 sqft
Fireplace
Forced Air, See Remarks
Level
$379,000
Does size really matter? If it does, come take a look at this lovely home that will accommodate for 2 families very comfortable. Come Join us and check it out. RENOS ARE DONE, DOUBLE LOT, HUGE HOUSE, DOUBLE ATTACHED HEATED GARAGE WITH MASSIVE COVERED DECK. If you require more space and more room for both your home and your yard, call to look at this one. Impressively large yard, 2.5 bay attached heated garage and a huge house then you will want to view this GRAND 2 STOREY HOME that offers 4 bedrooms, 3 bathrooms, 2 kitchens & 2 sets of patio doors. Every room in this home is spacious and gives everyone their own space to enjoy. Great location and huge potential and looking for someone to enjoy and love this home. Not many properties offer the amount of flat level land and amount of yard space this one has. If your interest, call to view. (id:46227)
Property Details
|
MLS® Number
|
10317608 |
|
Property Type
|
Single Family |
|
Neigbourhood
|
Tumbler Ridge |
|
Community Features
|
Family Oriented |
|
Features
|
Level Lot, Private Setting |
|
Parking Space Total
|
2 |
Building
|
Bathroom Total
|
3 |
|
Bedrooms Total
|
4 |
|
Appliances
|
Refrigerator, Range - Electric, Washer & Dryer |
|
Constructed Date
|
1987 |
|
Construction Style Attachment
|
Detached |
|
Exterior Finish
|
Vinyl Siding |
|
Fireplace Fuel
|
Wood |
|
Fireplace Present
|
Yes |
|
Fireplace Type
|
Conventional |
|
Heating Type
|
Forced Air, See Remarks |
|
Roof Material
|
Asphalt Shingle |
|
Roof Style
|
Unknown |
|
Stories Total
|
2 |
|
Size Interior
|
2050 Sqft |
|
Type
|
House |
|
Utility Water
|
Municipal Water |
Parking
Land
|
Access Type
|
Easy Access |
|
Acreage
|
No |
|
Landscape Features
|
Level |
|
Sewer
|
Municipal Sewage System |
|
Size Frontage
|
82 Ft |
|
Size Irregular
|
0.49 |
|
Size Total
|
0.49 Ac|under 1 Acre |
|
Size Total Text
|
0.49 Ac|under 1 Acre |
|
Zoning Type
|
Residential |
Rooms
| Level |
Type |
Length |
Width |
Dimensions |
|
Second Level |
Primary Bedroom |
|
|
15'0'' x 12'0'' |
|
Second Level |
Living Room |
|
|
17'0'' x 16'0'' |
|
Second Level |
Kitchen |
|
|
13'0'' x 9'0'' |
|
Second Level |
3pc Ensuite Bath |
|
|
Measurements not available |
|
Second Level |
Dining Room |
|
|
11'0'' x 11'0'' |
|
Second Level |
Bedroom |
|
|
12'0'' x 12'0'' |
|
Second Level |
4pc Bathroom |
|
|
Measurements not available |
|
Main Level |
Other |
|
|
12'0'' x 2'0'' |
|
Main Level |
Laundry Room |
|
|
10'0'' x 6'0'' |
|
Main Level |
Bedroom |
|
|
12'0'' x 12'0'' |
|
Main Level |
Bedroom |
|
|
12'0'' x 12'0'' |
|
Main Level |
4pc Bathroom |
|
|
Measurements not available |
https://www.realtor.ca/real-estate/27071586/219-cottonwood-crescent-tumbler-ridge-tumbler-ridge








