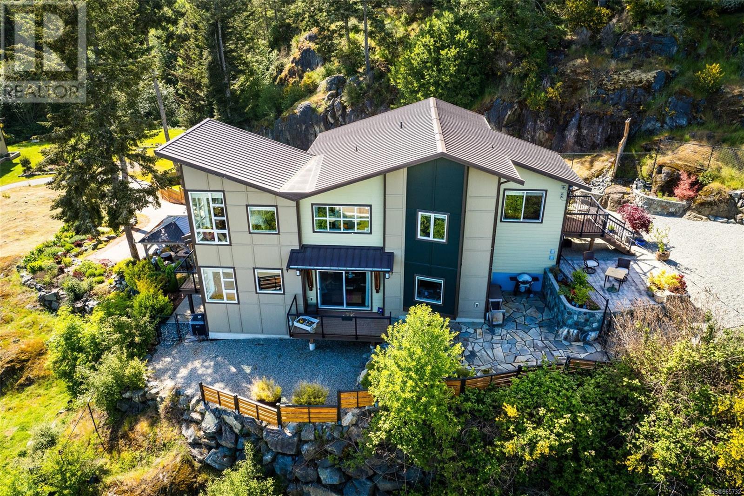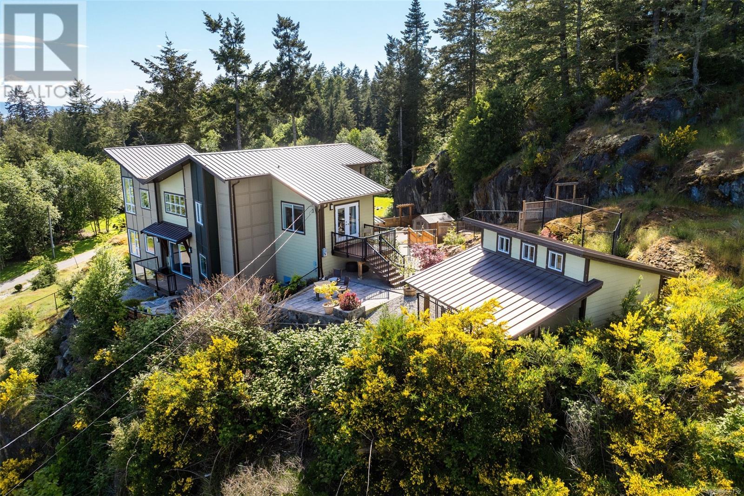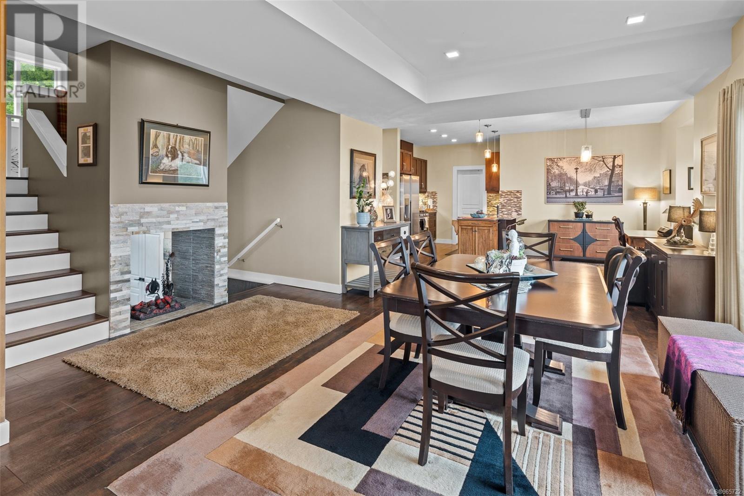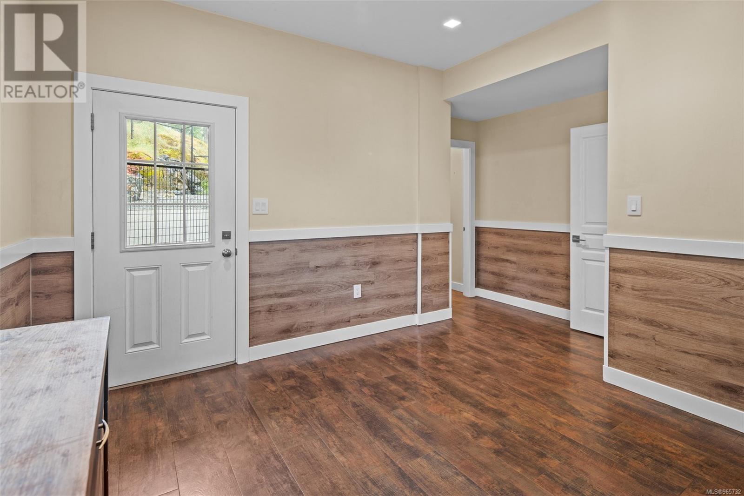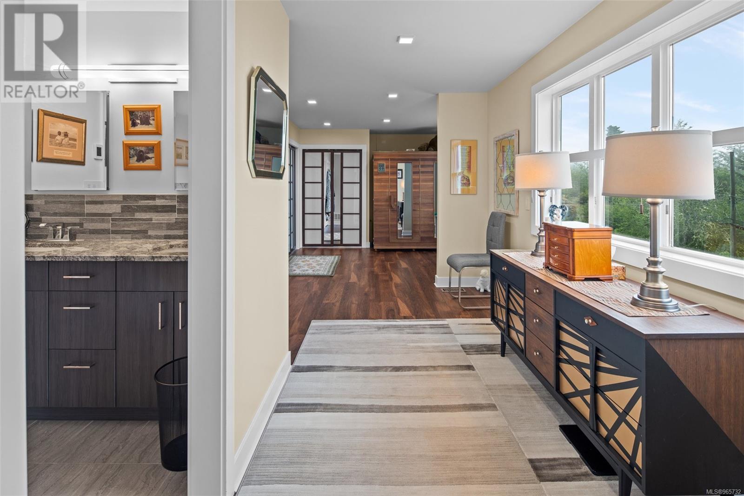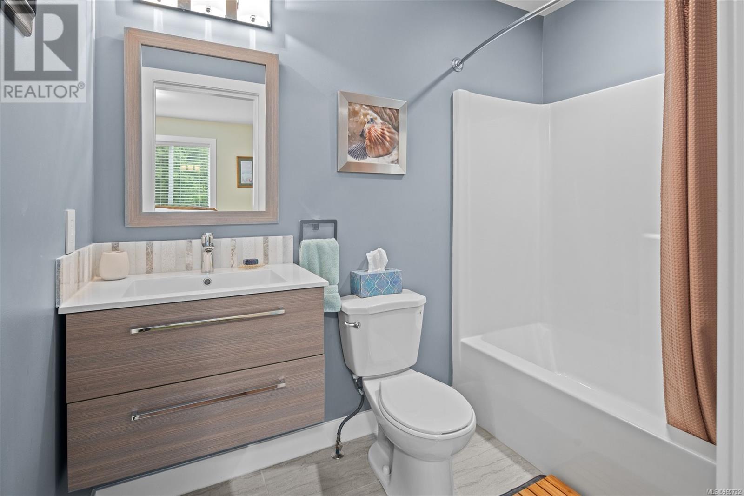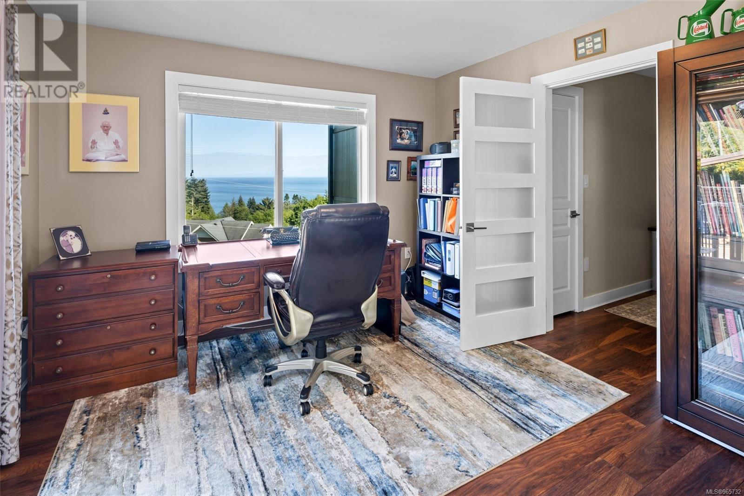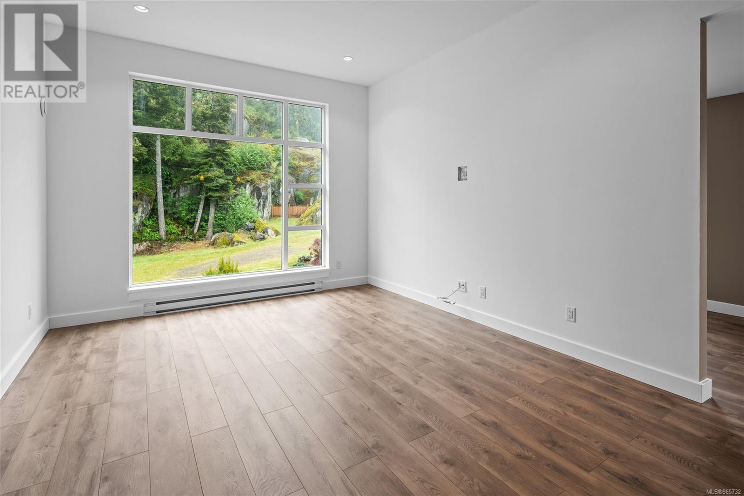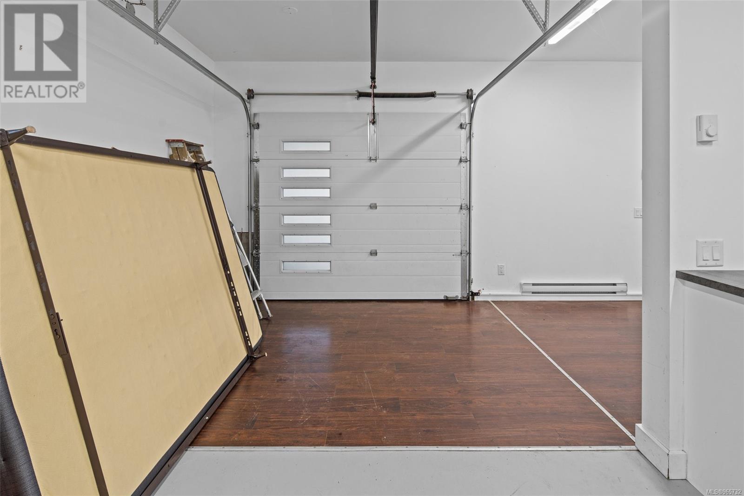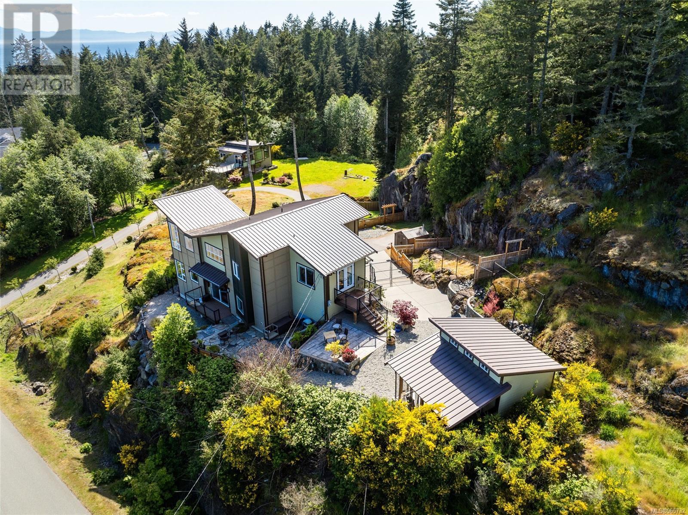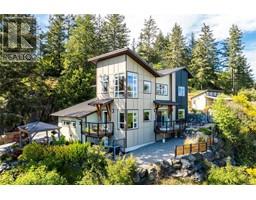4 Bedroom
5 Bathroom
4566 sqft
Contemporary, Westcoast
Air Conditioned
Baseboard Heaters, Forced Air, Heat Pump
Acreage
$1,799,900
West Coast Contemporary at its Finest! 2183 Otter Ridge Dr: The West Coast inspired, 2-dwelling estate you've been looking for! Indulge in the awe inspiring Olympic Mtn & Strait of JDF views from nearly all living quarters of the 2017 built 3BD/3BA custom. Main home features 2,580sf of elegant design, high quality materials & utmost craftsmanship. Open concept layout, luxurious primary suite, generous home office & fully flexible floorplan. This one ticks all the boxes! Meticulously manicured 3.23ac grounds w/fenced & cross fenced sections & an abundance of rural entertaining options. Detached 815sf carriage home is ideal for co-family purchase or guests! Quality built 1BD/1BA legal dwelling w/sep. meter & ideal orientation for complete privacy. No detail overlooked! Underneath, find a turnkey 24'x32' shop space, fully plumbed & finished w/2-pce bath. Your dream shop awaits! Fully paved drive w/RV stall & detached storage shed awaiting cabana transformation. This is a true masterpiece. (id:46227)
Property Details
|
MLS® Number
|
965732 |
|
Property Type
|
Single Family |
|
Neigbourhood
|
West Coast Rd |
|
Features
|
Acreage, Park Setting, Private Setting, Southern Exposure, Wooded Area, Other |
|
Parking Space Total
|
10 |
|
Plan
|
Vip77477 |
|
Structure
|
Shed |
|
View Type
|
Mountain View, Ocean View |
Building
|
Bathroom Total
|
5 |
|
Bedrooms Total
|
4 |
|
Architectural Style
|
Contemporary, Westcoast |
|
Constructed Date
|
2017 |
|
Cooling Type
|
Air Conditioned |
|
Heating Fuel
|
Electric, Other |
|
Heating Type
|
Baseboard Heaters, Forced Air, Heat Pump |
|
Size Interior
|
4566 Sqft |
|
Total Finished Area
|
3395 Sqft |
|
Type
|
House |
Land
|
Access Type
|
Road Access |
|
Acreage
|
Yes |
|
Size Irregular
|
3.23 |
|
Size Total
|
3.23 Ac |
|
Size Total Text
|
3.23 Ac |
|
Zoning Description
|
Crd Rr-2 |
|
Zoning Type
|
Residential |
Rooms
| Level |
Type |
Length |
Width |
Dimensions |
|
Second Level |
Storage |
|
|
12' x 15' |
|
Second Level |
Office |
|
|
13' x 12' |
|
Second Level |
Bedroom |
|
|
10' x 13' |
|
Second Level |
Ensuite |
|
|
4-Piece |
|
Second Level |
Ensuite |
|
|
5-Piece |
|
Second Level |
Primary Bedroom |
|
|
14' x 15' |
|
Main Level |
Laundry Room |
|
|
7' x 10' |
|
Main Level |
Bedroom |
|
|
15' x 12' |
|
Main Level |
Bathroom |
|
|
3-Piece |
|
Main Level |
Pantry |
|
|
5' x 7' |
|
Main Level |
Eating Area |
|
|
8' x 12' |
|
Main Level |
Kitchen |
|
|
10' x 9' |
|
Main Level |
Dining Room |
|
|
13' x 15' |
|
Main Level |
Living Room |
|
|
14' x 15' |
|
Main Level |
Entrance |
|
|
13' x 11' |
|
Other |
Bathroom |
|
|
2-Piece |
|
Auxiliary Building |
Other |
|
|
7' x 9' |
|
Auxiliary Building |
Bathroom |
|
|
3-Piece |
|
Auxiliary Building |
Primary Bedroom |
|
|
10' x 13' |
|
Auxiliary Building |
Dining Room |
|
|
8' x 11' |
|
Auxiliary Building |
Dining Room |
|
|
8' x 12' |
|
Auxiliary Building |
Living Room |
|
|
12' x 16' |
|
Auxiliary Building |
Kitchen |
|
|
12' x 9' |
https://www.realtor.ca/real-estate/26973183/2183-otter-ridge-dr-sooke-west-coast-rd















