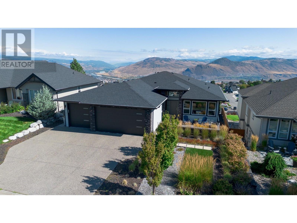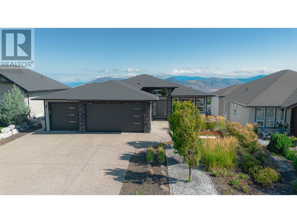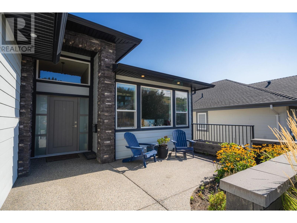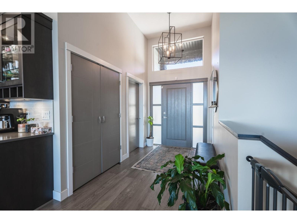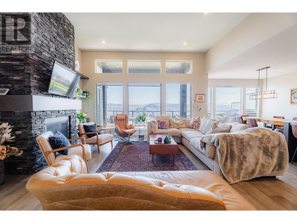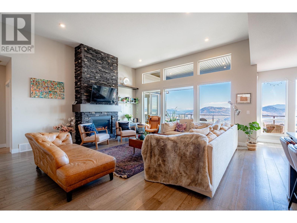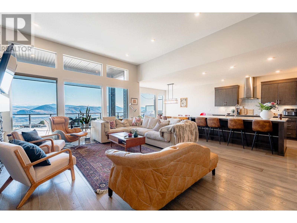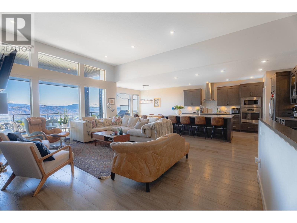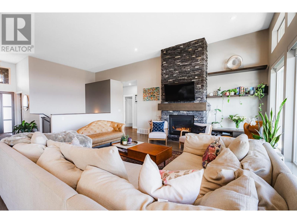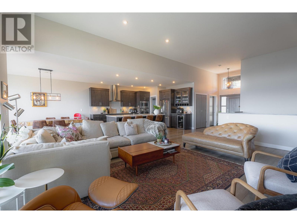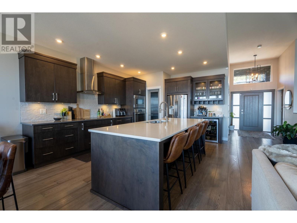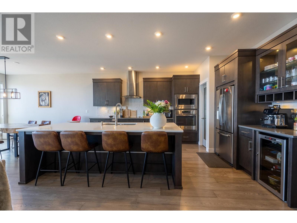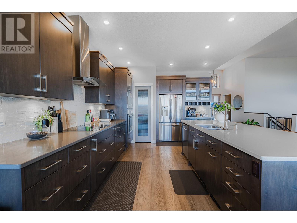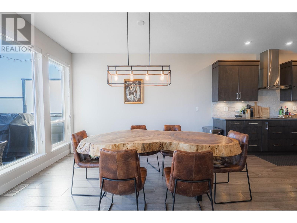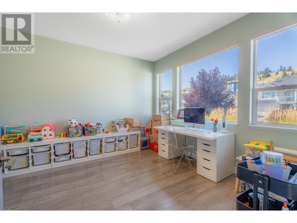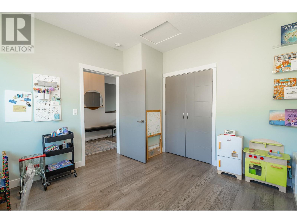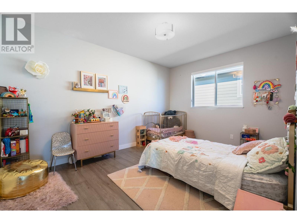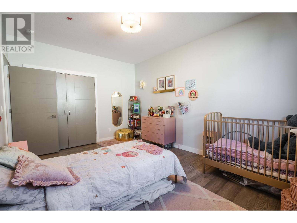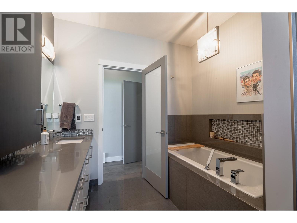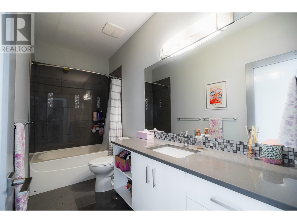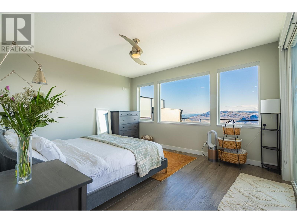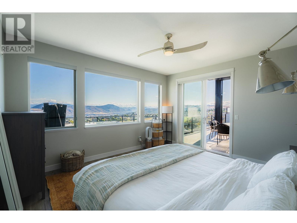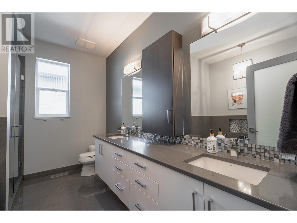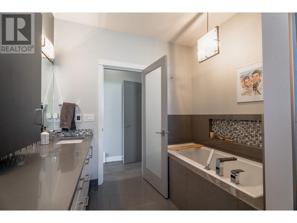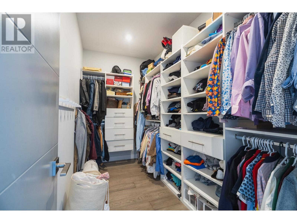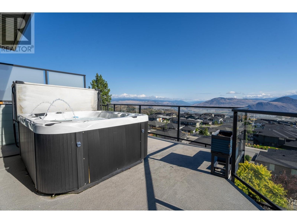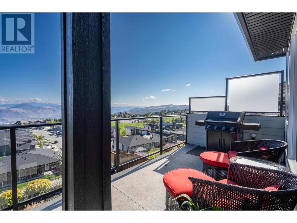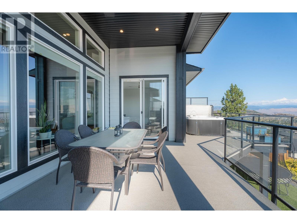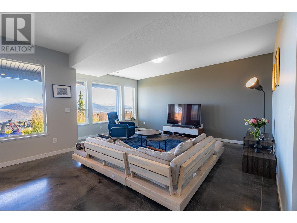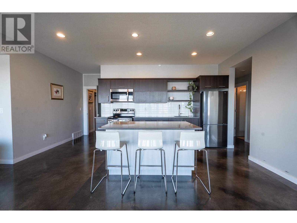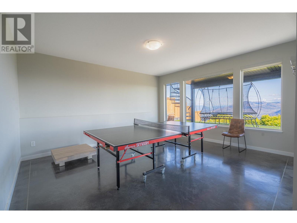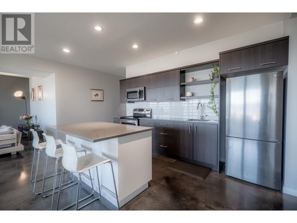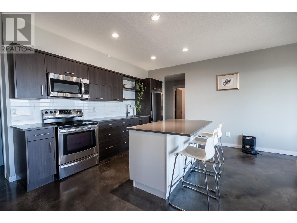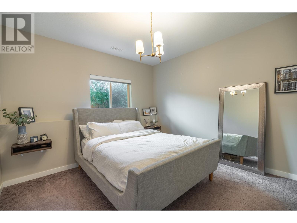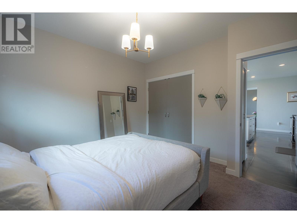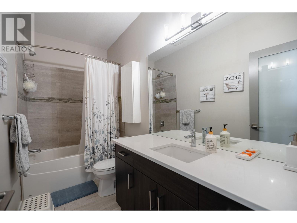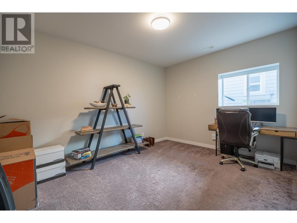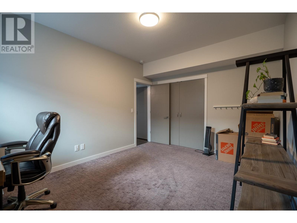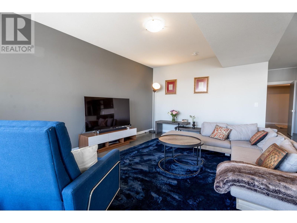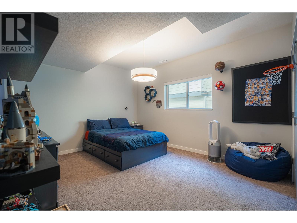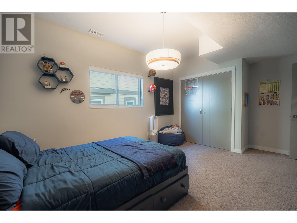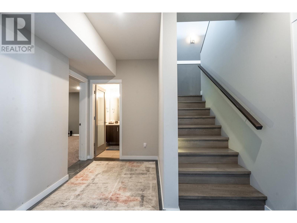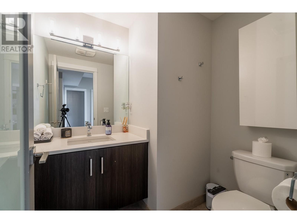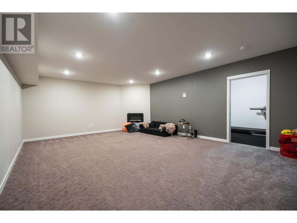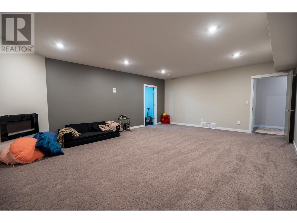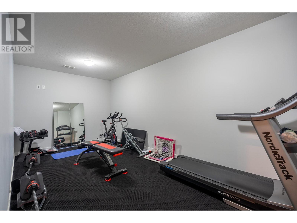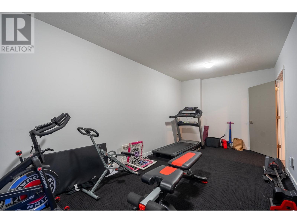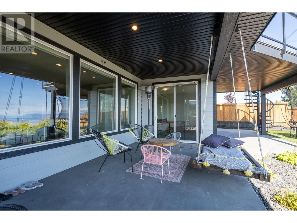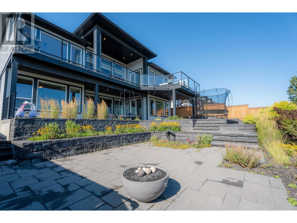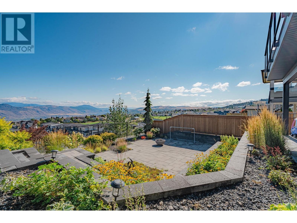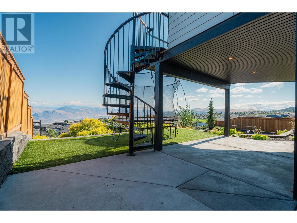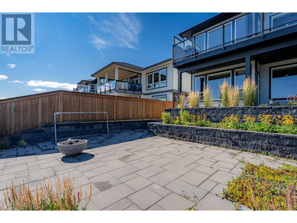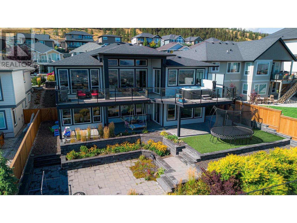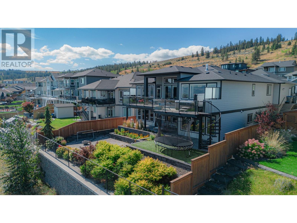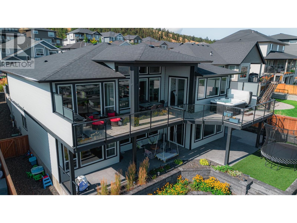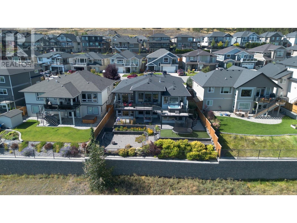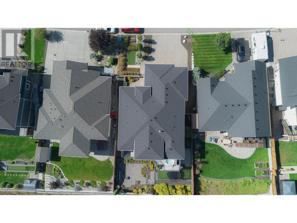6 Bedroom
4 Bathroom
4308 sqft
Ranch
Fireplace
Central Air Conditioning
Forced Air, See Remarks
Landscaped
$1,450,000
Experience stunning views and modern finishes throughout this expansive 6-bedroom rancher in Aberdeen's West Highlands! The open-concept main level features floor-to-ceiling windows and a stylish Excel kitchen with quartz countertops, a walk-in pantry, and a large island. The great room boasts a 12' rock fireplace with built-in shelves and a matching mantle, plus access to a spacious deck that overlooks the city. The master suite includes a custom walk-in closet and a luxurious ensuite with elegant tile work, a soaker tub, and hot tub access for relaxation. The impressive main floor also offers two additional bedrooms, a 4-piece bathroom, and a laundry/mud room. The daylight walk-out basement features a generous 2-bedroom in-law suite, an extra bedroom, bathroom, media room, and gym with easy main level access. Additional highlights include a triple garage and extensive, low-maintenance landscaping, all conveniently close to Pacific Way Elementary, shopping, and hiking trails. (id:46227)
Open House
This property has open houses!
Starts at:
12:00 pm
Ends at:
2:00 pm
Property Details
|
MLS® Number
|
180542 |
|
Property Type
|
Single Family |
|
Neigbourhood
|
Aberdeen |
|
Community Name
|
Aberdeen |
|
Amenities Near By
|
Shopping |
|
Parking Space Total
|
3 |
Building
|
Bathroom Total
|
4 |
|
Bedrooms Total
|
6 |
|
Architectural Style
|
Ranch |
|
Basement Type
|
Full |
|
Constructed Date
|
2015 |
|
Construction Style Attachment
|
Detached |
|
Cooling Type
|
Central Air Conditioning |
|
Exterior Finish
|
Composite Siding |
|
Fireplace Fuel
|
Gas |
|
Fireplace Present
|
Yes |
|
Fireplace Type
|
Unknown |
|
Flooring Type
|
Mixed Flooring |
|
Half Bath Total
|
1 |
|
Heating Type
|
Forced Air, See Remarks |
|
Roof Material
|
Asphalt Shingle |
|
Roof Style
|
Unknown |
|
Size Interior
|
4308 Sqft |
|
Type
|
House |
|
Utility Water
|
Municipal Water |
Parking
Land
|
Acreage
|
No |
|
Fence Type
|
Fence |
|
Land Amenities
|
Shopping |
|
Landscape Features
|
Landscaped |
|
Sewer
|
Municipal Sewage System |
|
Size Irregular
|
0.19 |
|
Size Total
|
0.19 Ac|under 1 Acre |
|
Size Total Text
|
0.19 Ac|under 1 Acre |
|
Zoning Type
|
Unknown |
Rooms
| Level |
Type |
Length |
Width |
Dimensions |
|
Basement |
2pc Bathroom |
|
|
Measurements not available |
|
Basement |
4pc Bathroom |
|
|
Measurements not available |
|
Basement |
Media |
|
|
22'0'' x 17'0'' |
|
Basement |
Living Room |
|
|
12'0'' x 18'0'' |
|
Basement |
Bedroom |
|
|
12'0'' x 10'0'' |
|
Basement |
Bedroom |
|
|
11'0'' x 14'0'' |
|
Basement |
Bedroom |
|
|
12'0'' x 12'6'' |
|
Basement |
Family Room |
|
|
15'0'' x 16'0'' |
|
Basement |
Other |
|
|
20'0'' x 9'6'' |
|
Basement |
Kitchen |
|
|
12'0'' x 13'0'' |
|
Main Level |
4pc Bathroom |
|
|
Measurements not available |
|
Main Level |
Living Room |
|
|
18'0'' x 20'0'' |
|
Main Level |
Dining Room |
|
|
11'10'' x 12'6'' |
|
Main Level |
Bedroom |
|
|
15'0'' x 19'0'' |
|
Main Level |
Bedroom |
|
|
11'0'' x 15'0'' |
|
Main Level |
4pc Ensuite Bath |
|
|
Measurements not available |
|
Main Level |
Bedroom |
|
|
12'0'' x 12'6'' |
|
Main Level |
Kitchen |
|
|
11'10'' x 14'0'' |
https://www.realtor.ca/real-estate/27331904/2182-crosshill-drive-kamloops-aberdeen


