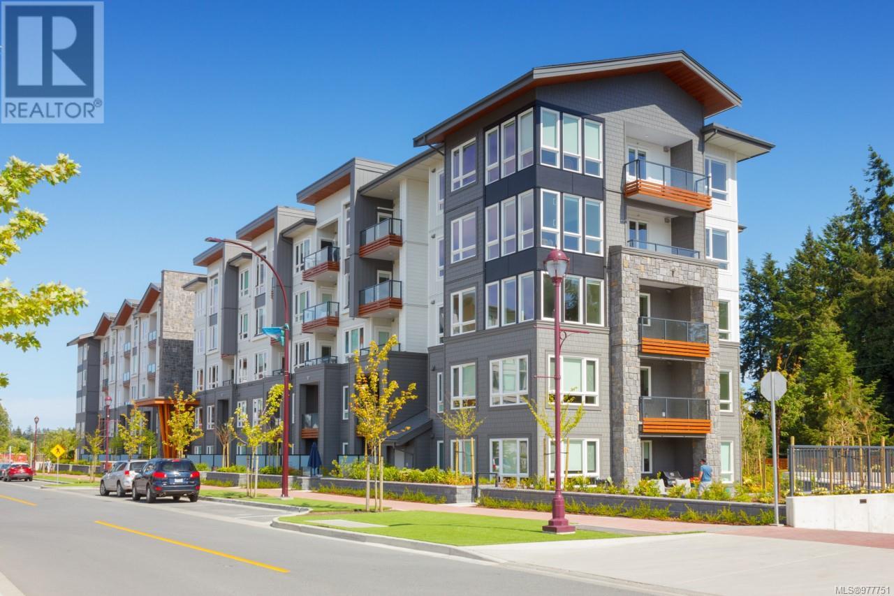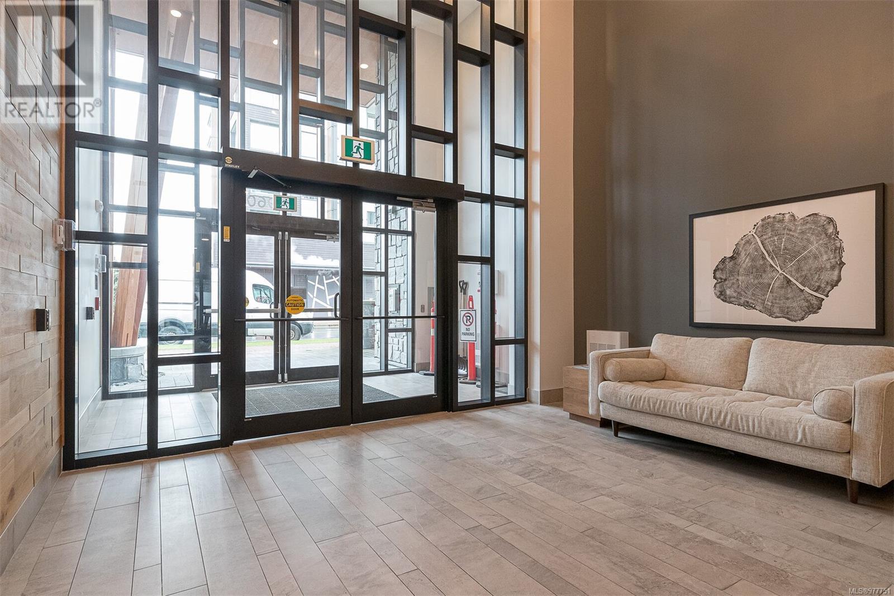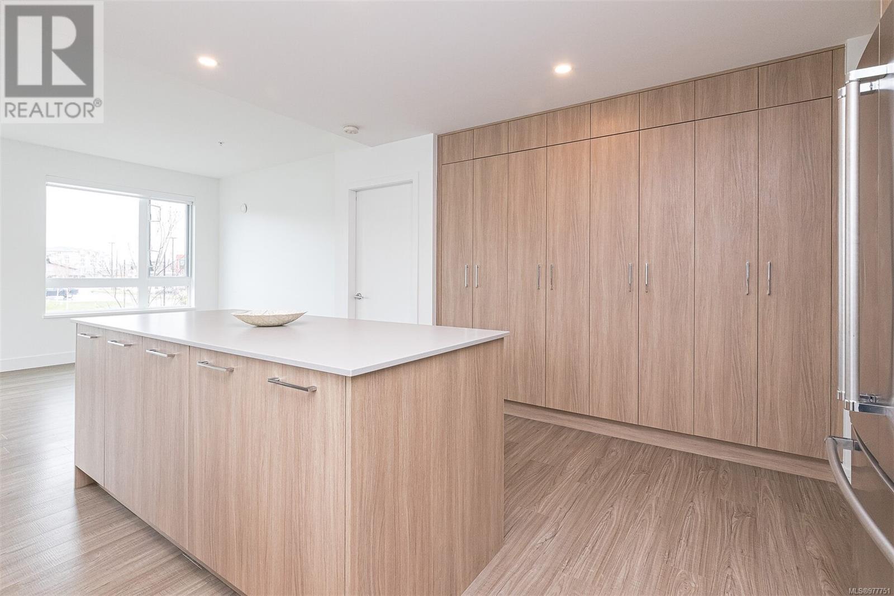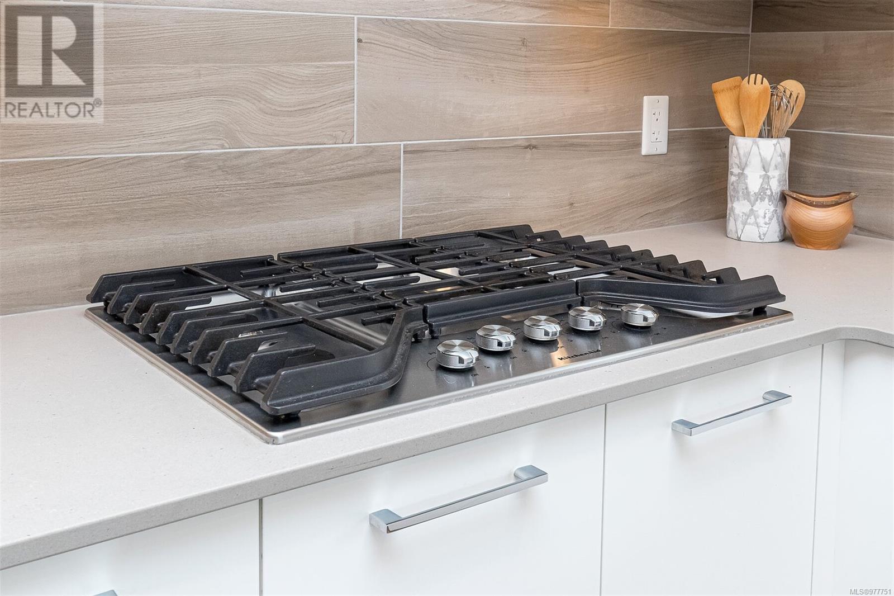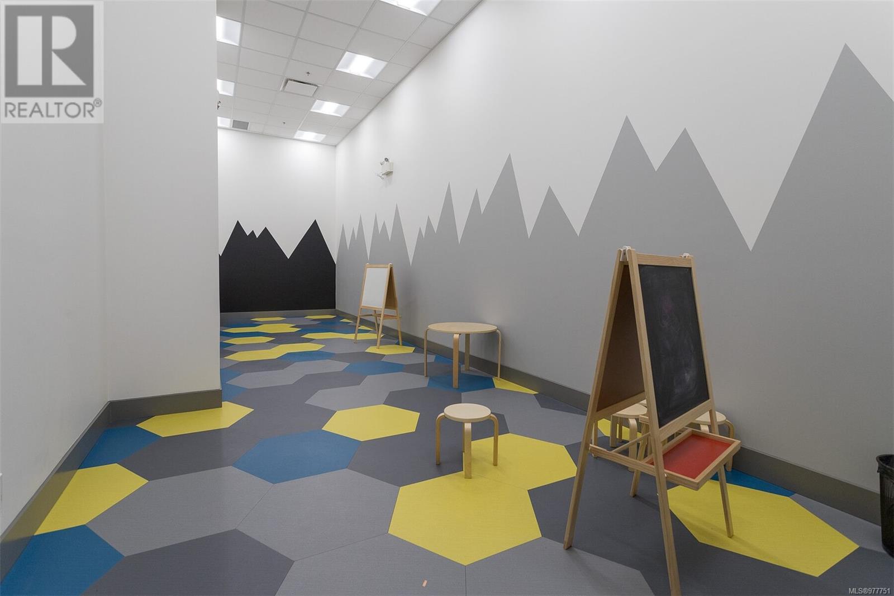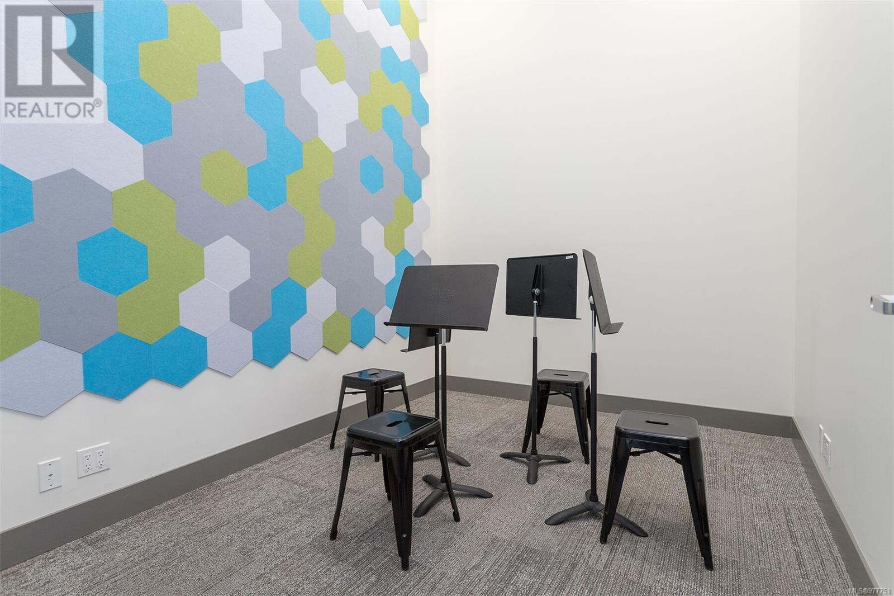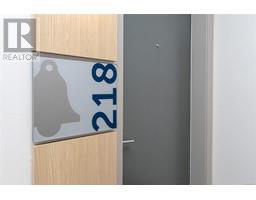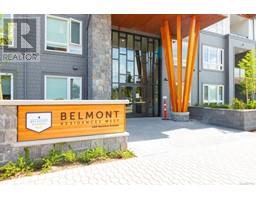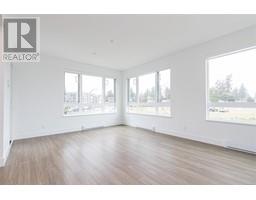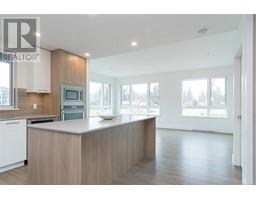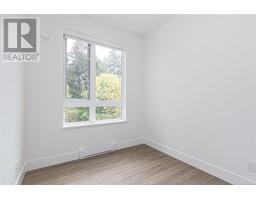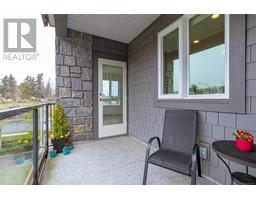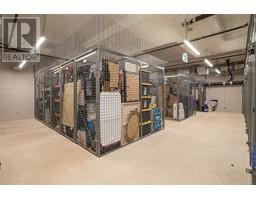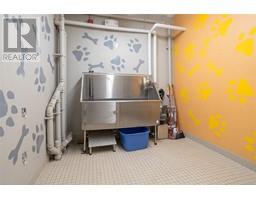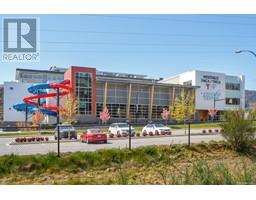218 960 Reunion Ave Langford, British Columbia V9B 0W5
$679,000Maintenance,
$481 Monthly
Maintenance,
$481 MonthlyTHREE BEDROOM, 2 bath corner unit w/huge windows facing North, East & South looking over the Galloping Goose trail. Spacious condo at an amazing price! The Belmont Residences West offers a homey floor plan featuring kids bedrooms at one end & a huge open luxurious living space. The primary suite has a giant walkin closet & 4pc ensuite. The kitchen boasts a huge pantry wall, high end full-size appliances & a large island perfect for family meals, parties & homework. Warm colour palette complements any furniture style. The generous patio, equipped w/ gas for summer BBQs, has the hook ups ready to install a heat pump. The family friendly building allows 2 dogs or 2 cats of any size. Fantastic common areas include music & playroom, community rooms & kitchens, pet wash. EV ready parking. Lots of Storage. Walk to Belmont Shopping Plaza w/ cafes, grocery stores & Liberty Kitchen. On the other side, you'll find the Galloping Goose, to run, walk, bike or commuting to town. Ideal Family Living! (id:46227)
Property Details
| MLS® Number | 977751 |
| Property Type | Single Family |
| Neigbourhood | Jacklin |
| Community Features | Pets Allowed With Restrictions, Family Oriented |
| Features | Central Location, Curb & Gutter, Level Lot, Park Setting, Wooded Area, Other |
| Parking Space Total | 1 |
| Plan | Eps6035 |
Building
| Bathroom Total | 2 |
| Bedrooms Total | 3 |
| Architectural Style | Contemporary |
| Constructed Date | 2020 |
| Cooling Type | None |
| Heating Fuel | Electric |
| Heating Type | Baseboard Heaters |
| Size Interior | 1106 Sqft |
| Total Finished Area | 1106 Sqft |
| Type | Apartment |
Land
| Access Type | Road Access |
| Acreage | No |
| Size Irregular | 1106 |
| Size Total | 1106 Sqft |
| Size Total Text | 1106 Sqft |
| Zoning Type | Residential |
Rooms
| Level | Type | Length | Width | Dimensions |
|---|---|---|---|---|
| Main Level | Kitchen | 15 ft | 13 ft | 15 ft x 13 ft |
| Main Level | Laundry Room | 5 ft | 4 ft | 5 ft x 4 ft |
| Main Level | Balcony | 12 ft | 5 ft | 12 ft x 5 ft |
| Main Level | Living Room | 15 ft | 12 ft | 15 ft x 12 ft |
| Main Level | Dining Room | 13 ft | 8 ft | 13 ft x 8 ft |
| Main Level | Bathroom | 4-Piece | ||
| Main Level | Ensuite | 5-Piece | ||
| Main Level | Bedroom | 8 ft | 8 ft | 8 ft x 8 ft |
| Main Level | Bedroom | 10 ft | 9 ft | 10 ft x 9 ft |
| Main Level | Primary Bedroom | 11 ft | 10 ft | 11 ft x 10 ft |
| Main Level | Entrance | 4 ft | 12 ft | 4 ft x 12 ft |
https://www.realtor.ca/real-estate/27523846/218-960-reunion-ave-langford-jacklin




