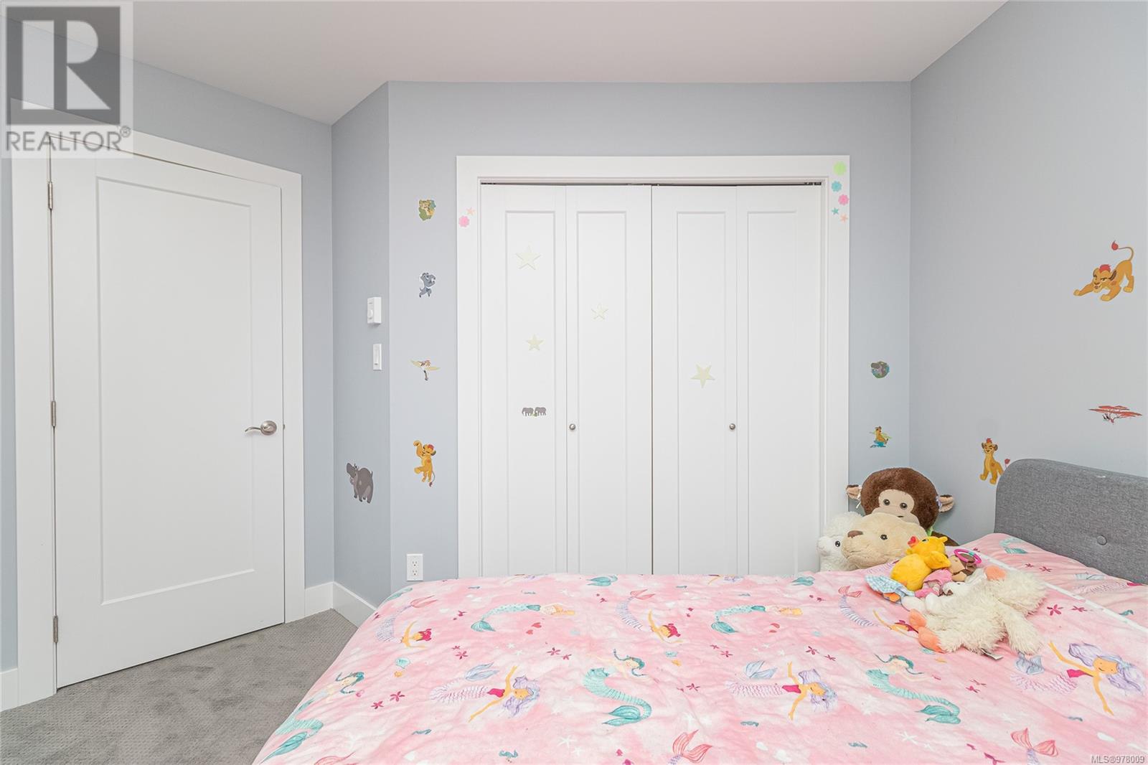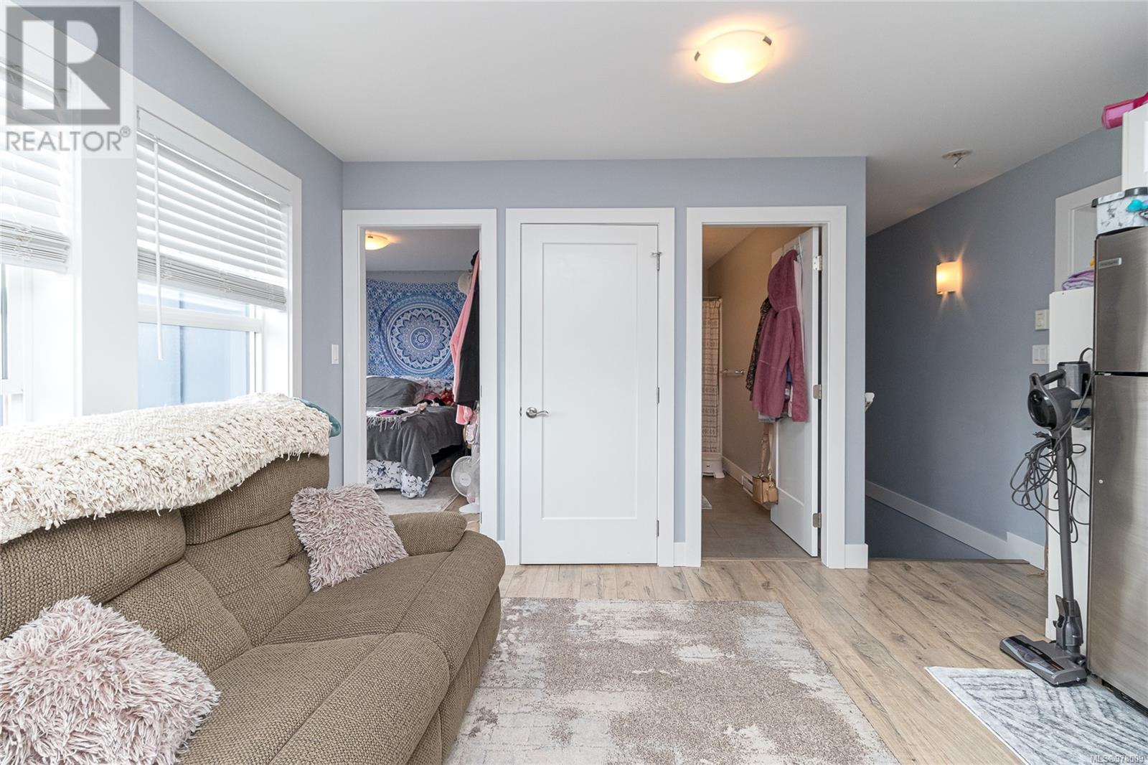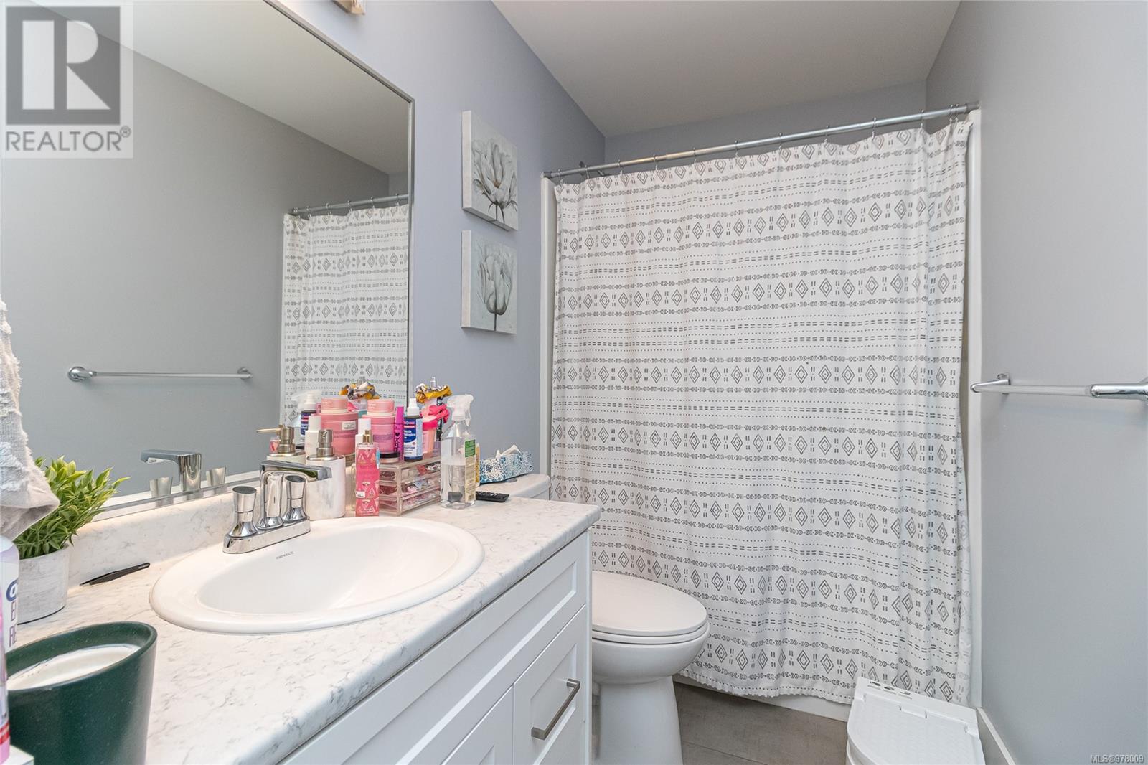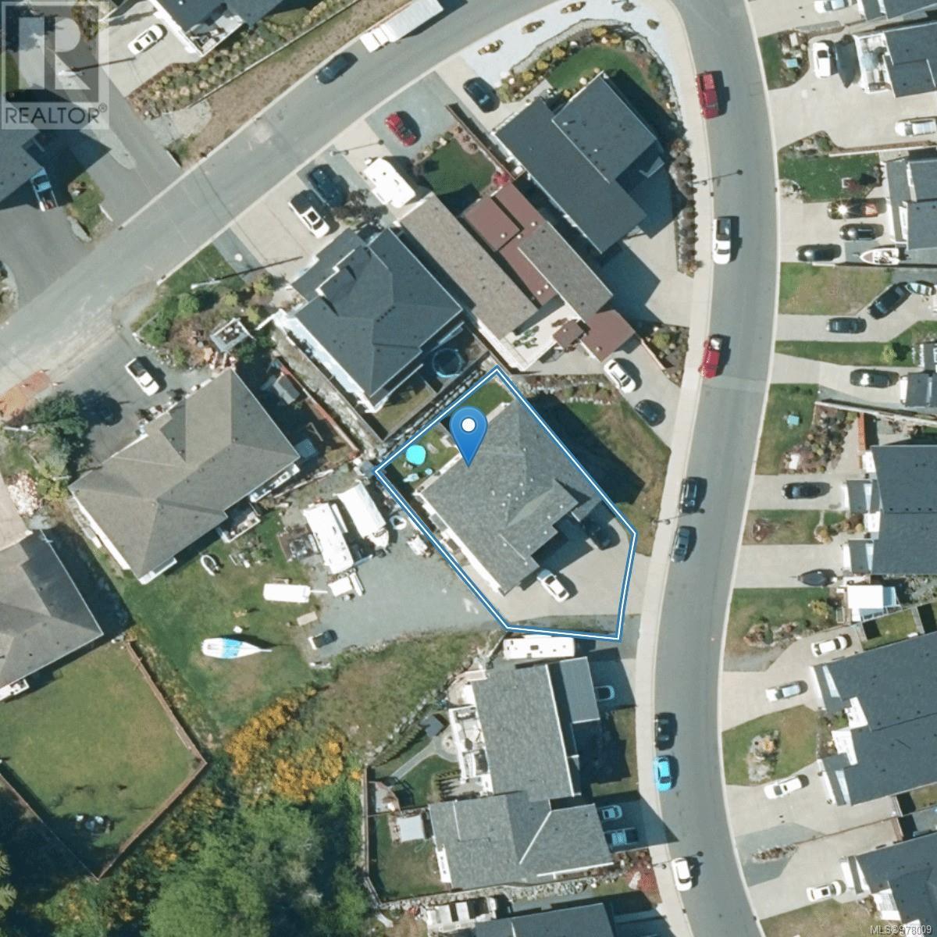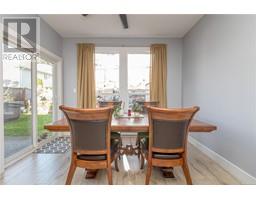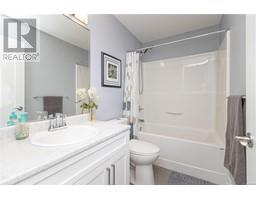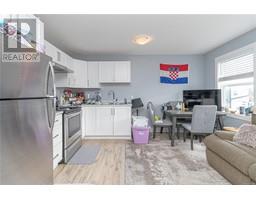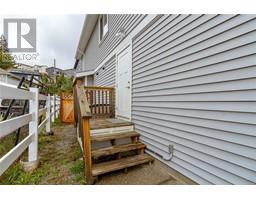5 Bedroom
4 Bathroom
2393 sqft
Westcoast, Other
Fireplace
Air Conditioned
Baseboard Heaters, Heat Pump
$829,900
OPEN HOUSE SAT OCT 19 10:30-12:00 This beautifully designed home offers 5 bedrooms and 4 bathrooms in a family-friendly area, just minutes from parks, transit, shopping, and the ocean. The open-concept main floor features 9' ceilings, a modern kitchen with quartz countertops, soft-close drawers, a natural gas oven range, and a cozy gas fireplace in the living area. There's also a versatile main-floor bedroom, perfect as a home office. Upstairs, you'll find 3 bedrooms, including a primary suite with a walk-in closet, tiled shower, and double vanities. A legal 1-bedroom suite with a separate entrance and ocean and mountain views is also accessible on the upper level, ideal for guests, in-laws, or revenue. Additional highlights include a single garage, heat pump with A/C, covered patio, and a fully landscaped yard with a shed. With no strata fees and the balance of the new home warranty included, this home offers comfort, convenience, and peace of mind. Call your Realtor today! (id:46227)
Property Details
|
MLS® Number
|
978009 |
|
Property Type
|
Single Family |
|
Neigbourhood
|
John Muir |
|
Community Features
|
Pets Allowed, Family Oriented |
|
Features
|
Irregular Lot Size, Other, Marine Oriented |
|
Parking Space Total
|
2 |
|
Plan
|
Eps4539 |
|
Structure
|
Shed, Patio(s) |
|
View Type
|
Mountain View, Ocean View |
Building
|
Bathroom Total
|
4 |
|
Bedrooms Total
|
5 |
|
Architectural Style
|
Westcoast, Other |
|
Constructed Date
|
2018 |
|
Cooling Type
|
Air Conditioned |
|
Fire Protection
|
Fire Alarm System |
|
Fireplace Present
|
Yes |
|
Fireplace Total
|
1 |
|
Heating Fuel
|
Electric, Natural Gas |
|
Heating Type
|
Baseboard Heaters, Heat Pump |
|
Size Interior
|
2393 Sqft |
|
Total Finished Area
|
2169 Sqft |
|
Type
|
Duplex |
Land
|
Access Type
|
Road Access |
|
Acreage
|
No |
|
Size Irregular
|
6652 |
|
Size Total
|
6652 Sqft |
|
Size Total Text
|
6652 Sqft |
|
Zoning Type
|
Residential |
Rooms
| Level |
Type |
Length |
Width |
Dimensions |
|
Second Level |
Laundry Room |
|
|
4' x 6' |
|
Second Level |
Ensuite |
|
|
4-Piece |
|
Second Level |
Bedroom |
|
|
11' x 9' |
|
Second Level |
Bedroom |
|
|
12' x 10' |
|
Second Level |
Bathroom |
|
|
4-Piece |
|
Second Level |
Primary Bedroom |
|
|
14' x 10' |
|
Main Level |
Bedroom |
|
|
11' x 9' |
|
Main Level |
Bathroom |
|
|
2-Piece |
|
Main Level |
Kitchen |
|
|
11' x 10' |
|
Main Level |
Dining Room |
|
|
10' x 11' |
|
Main Level |
Living Room |
|
|
15' x 14' |
|
Main Level |
Patio |
|
|
15' x 6' |
|
Main Level |
Entrance |
|
|
12' x 4' |
|
Additional Accommodation |
Bathroom |
|
|
X |
|
Additional Accommodation |
Bedroom |
|
|
12' x 10' |
|
Additional Accommodation |
Kitchen |
|
|
14' x 14' |
https://www.realtor.ca/real-estate/27515399/2178-winfield-dr-sooke-john-muir





















