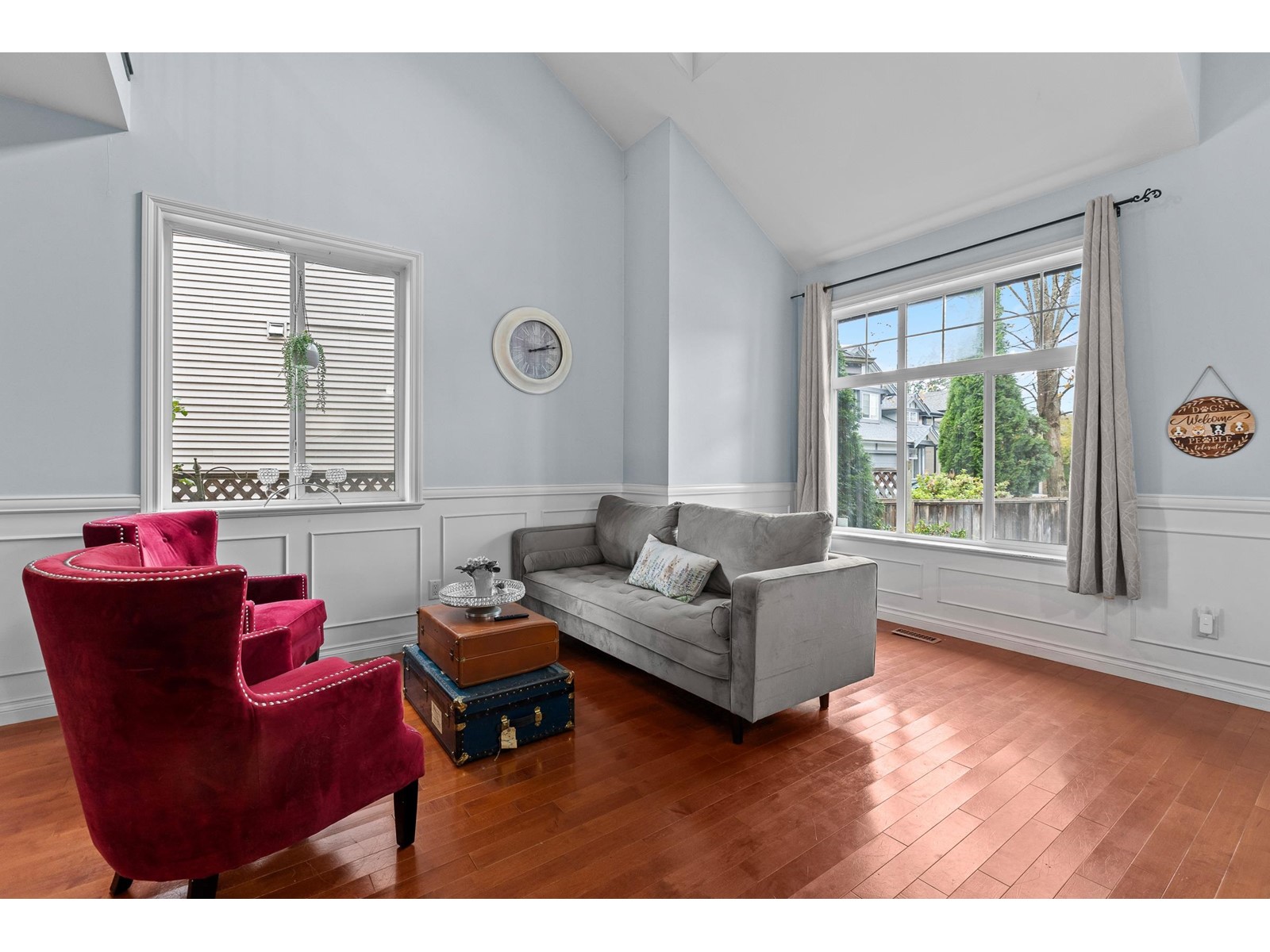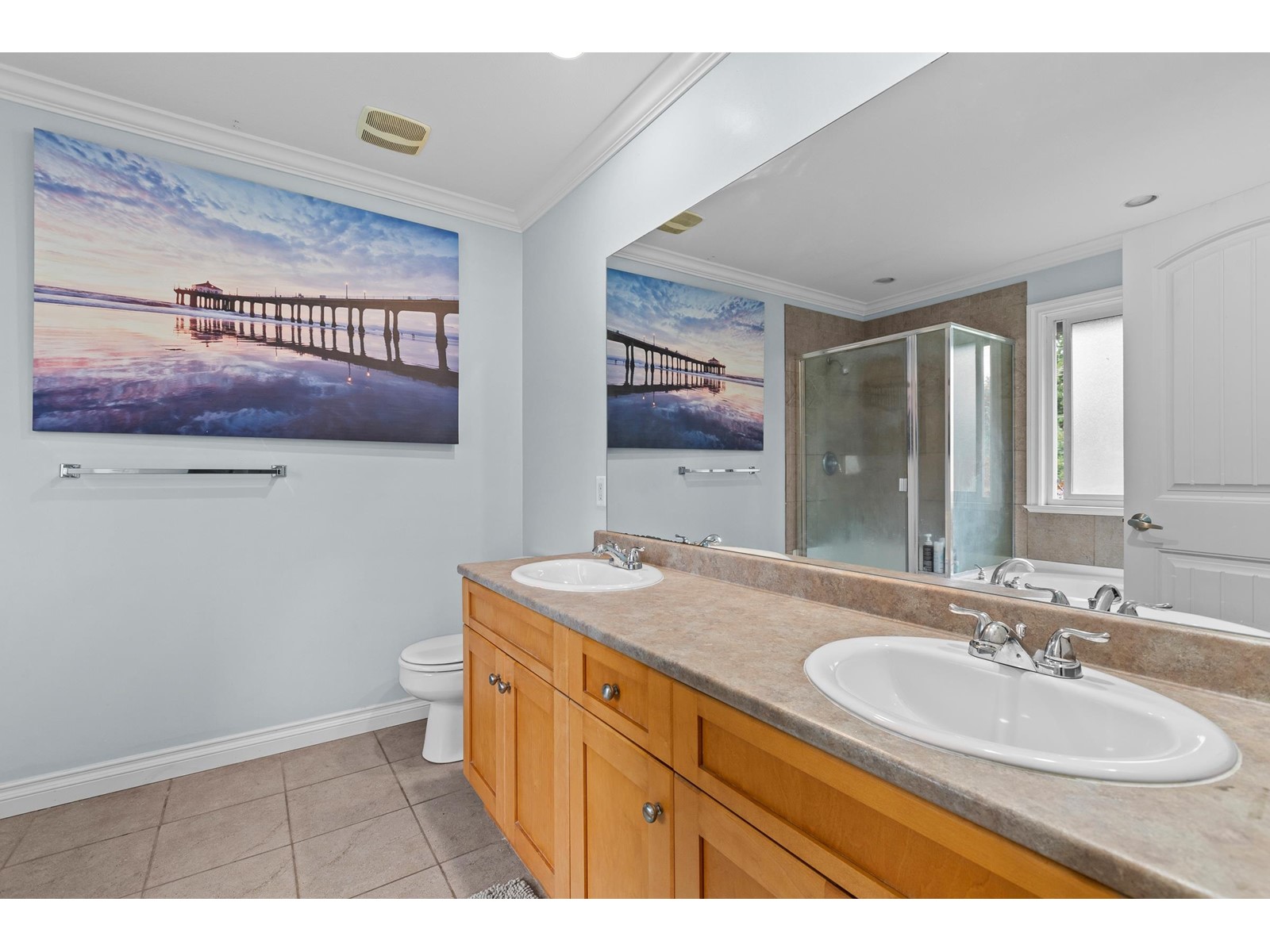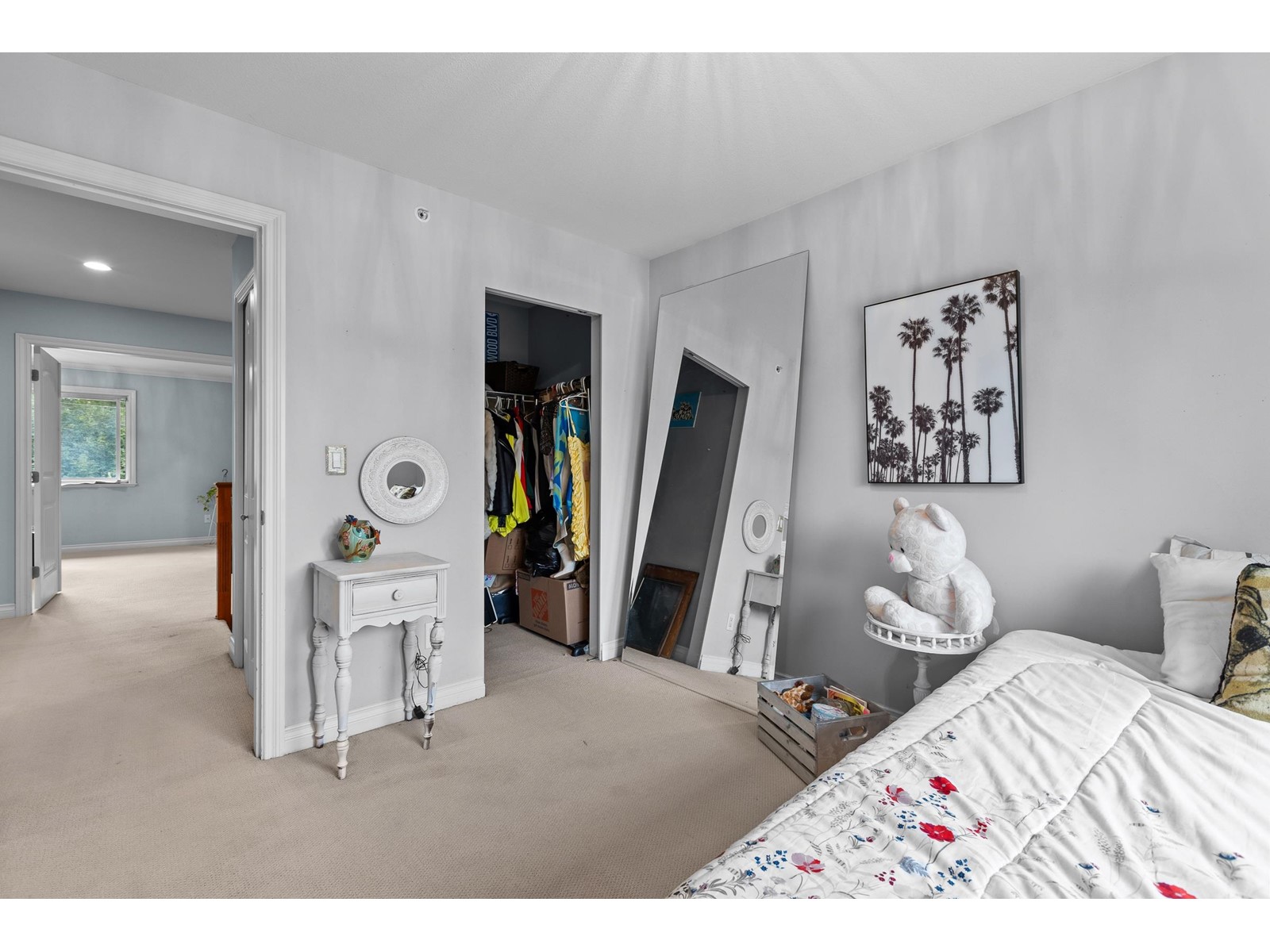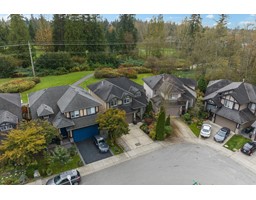5 Bedroom
4 Bathroom
3171 sqft
2 Level
Fireplace
Forced Air
$1,499,900
Check out this Fabulous Walnut Grove Home with a little something for everyone. With a family forward floor plan, you will never feel disconnected as the large gourmet kitchen leads to huge family room with gas fireplace that leads to spacious formal vaulted sitting room. Upstairs, everyone gets their own room (4 bdrms) plus loft area for those that want to work from home. Downstairs, with its separate access could easily accommodate a suite but currently is finished with theatre room, bedroom, workshop and bath. Enjoy a morning coffee in the south facing low maintenance backyard from the glassed in solarium or glass of wine in the cozy and very private pergola. Home backs trails & greenspace that's perfect for walks to schools, shops and parks or just a convenient place to walk the dogs. (id:46227)
Property Details
|
MLS® Number
|
R2940112 |
|
Property Type
|
Single Family |
|
Parking Space Total
|
4 |
|
View Type
|
View |
Building
|
Bathroom Total
|
4 |
|
Bedrooms Total
|
5 |
|
Age
|
19 Years |
|
Appliances
|
Washer, Dryer, Refrigerator, Stove, Dishwasher |
|
Architectural Style
|
2 Level |
|
Basement Development
|
Finished |
|
Basement Type
|
Unknown (finished) |
|
Construction Style Attachment
|
Detached |
|
Fireplace Present
|
Yes |
|
Fireplace Total
|
1 |
|
Heating Fuel
|
Natural Gas |
|
Heating Type
|
Forced Air |
|
Size Interior
|
3171 Sqft |
|
Type
|
House |
|
Utility Water
|
Municipal Water |
Parking
Land
|
Acreage
|
No |
|
Sewer
|
Sanitary Sewer, Storm Sewer |
|
Size Irregular
|
3623 |
|
Size Total
|
3623 Sqft |
|
Size Total Text
|
3623 Sqft |
Utilities
|
Electricity
|
Available |
|
Natural Gas
|
Available |
|
Water
|
Available |
https://www.realtor.ca/real-estate/27603119/21770-95a-avenue-langley


















































































