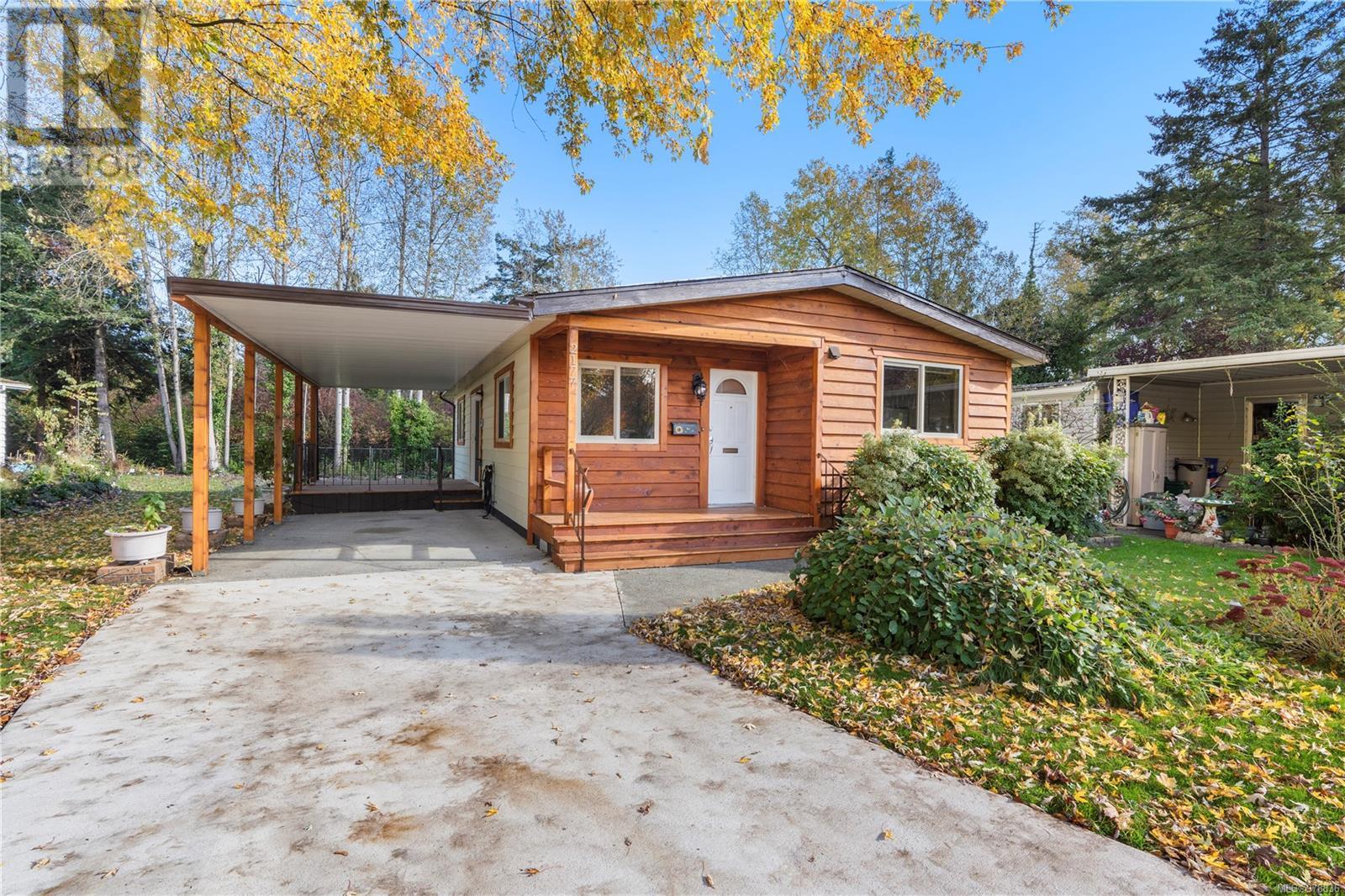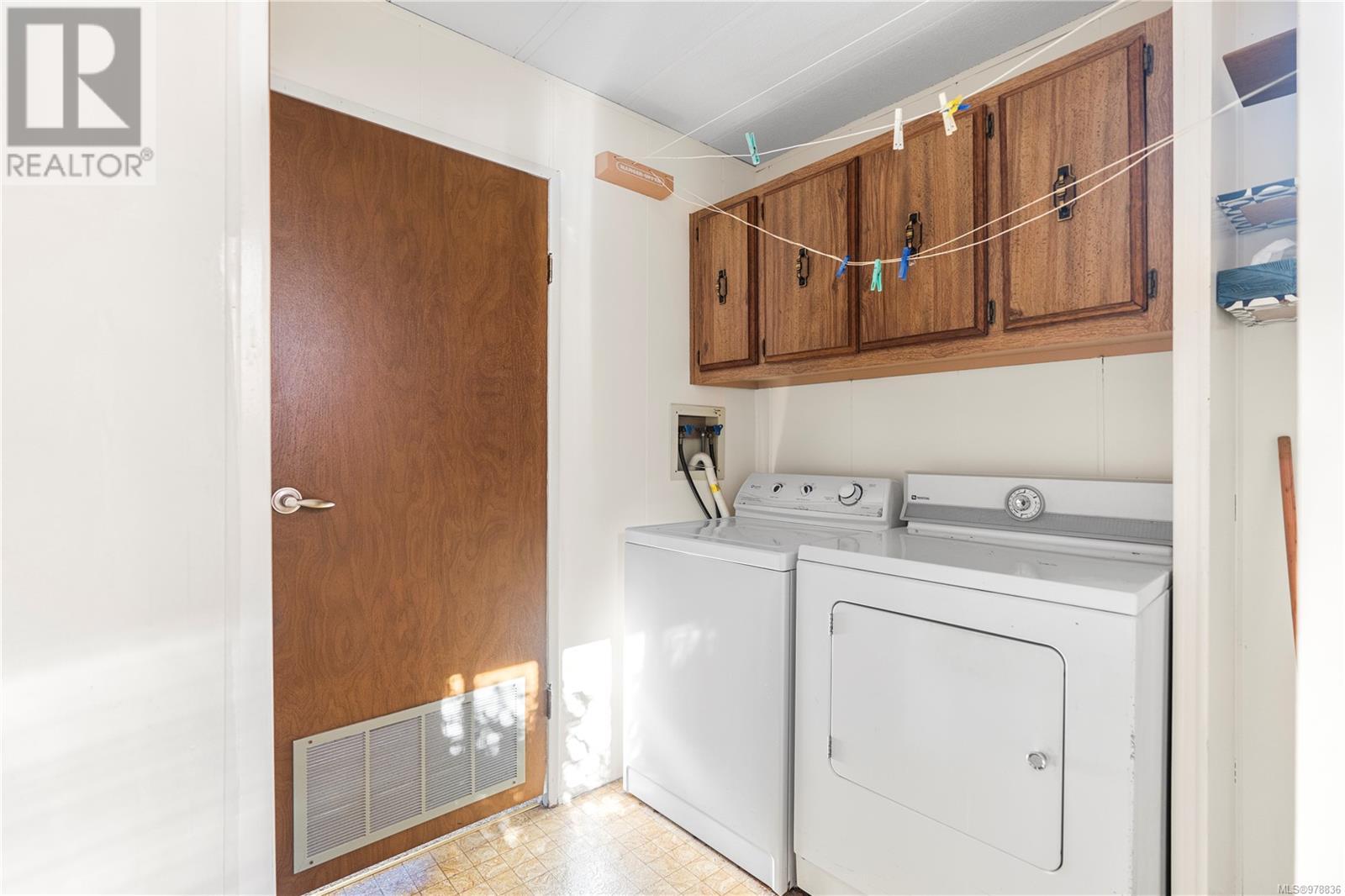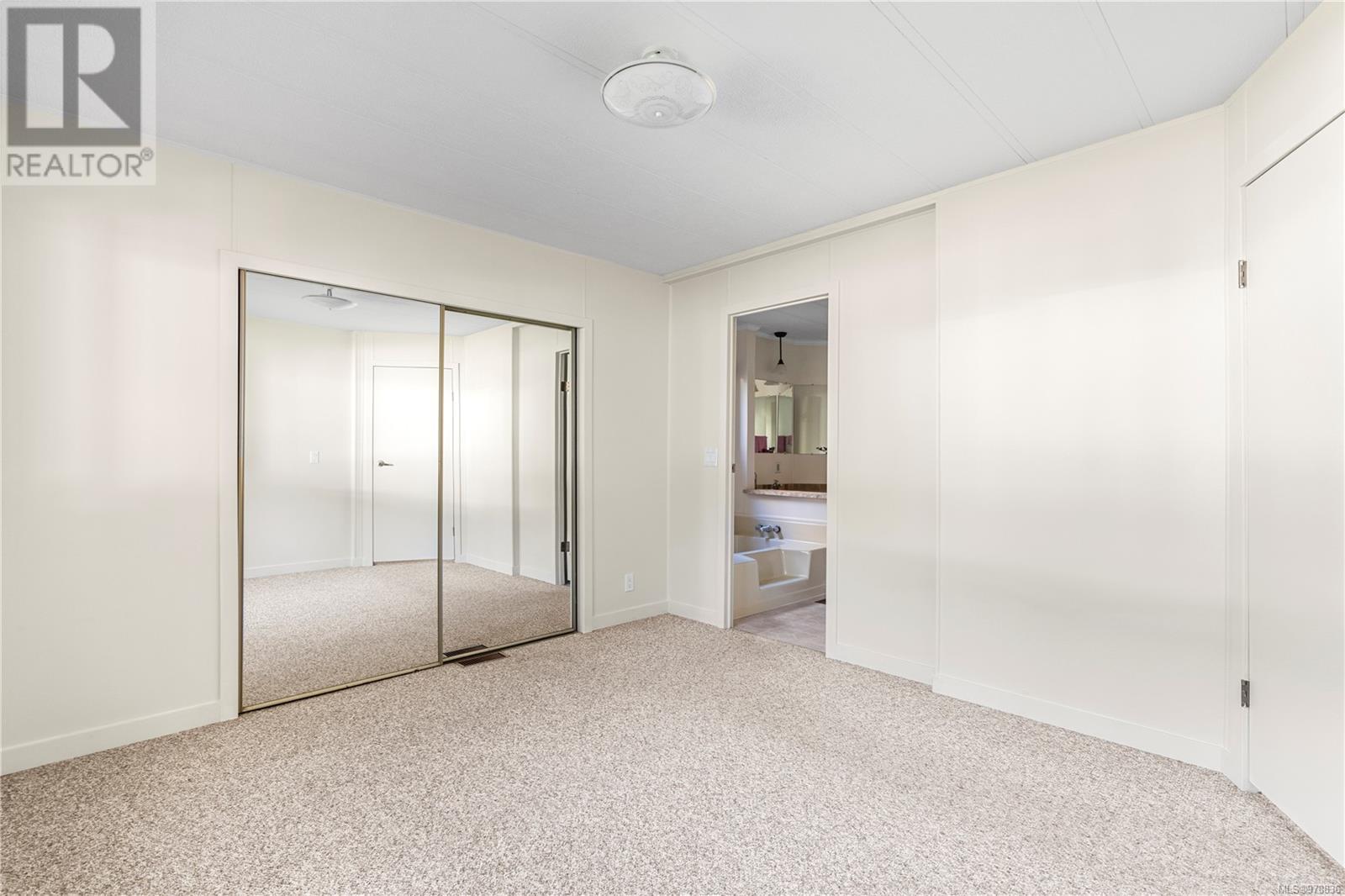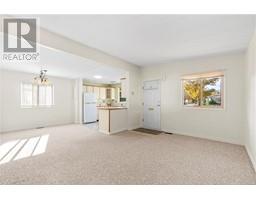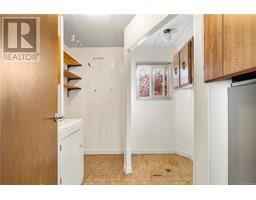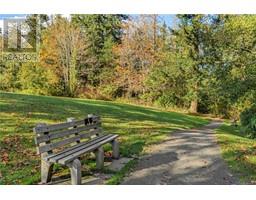2177 Summergate Blvd Sidney, British Columbia V8L 4K9
$620,000Maintenance,
$240 Monthly
Maintenance,
$240 MonthlyWelcome to your serene retreat nestled in nature! This delightful home features two cozy bedrooms and two bathrooms, perfect for those seeking a peaceful lifestyle. As you step inside, you’ll be greeted by a warm, inviting interior that embodies a cabin-in-the-woods charm. Large windows bring in plenty of sunlight, creating a bright and airy atmosphere. The spacious living area is perfect for relaxation, while the well-equipped kitchen is ideal for preparing meals with family and friends. Both bedrooms offer ample space and comfort, with the primary suite featuring an ensuite bathroom for added privacy. The second bathroom is conveniently located for guests and family. Located in Summergate Village, this friendly 55+ mobile home community offers the benefits of shared amenities while still having your own private oasis. Experience the beauty of nature right at your doorstep, with trails, wildlife, and serene landscapes just minutes away. Don’t miss this opportunity to own a slice of paradise with the perfect blend of comfort and rustic charm! (id:46227)
Property Details
| MLS® Number | 978836 |
| Property Type | Single Family |
| Neigbourhood | Sidney South-West |
| Community Name | Summergate Village |
| Community Features | Pets Allowed With Restrictions, Age Restrictions |
| Features | Cul-de-sac, Level Lot, Wooded Area, Irregular Lot Size |
| Parking Space Total | 1 |
| Plan | Vis761 |
| Structure | Workshop |
Building
| Bathroom Total | 2 |
| Bedrooms Total | 2 |
| Constructed Date | 1980 |
| Cooling Type | None |
| Heating Fuel | Electric |
| Heating Type | Forced Air |
| Size Interior | 1457 Sqft |
| Total Finished Area | 1056 Sqft |
| Type | Manufactured Home |
Land
| Acreage | No |
| Size Irregular | 4208 |
| Size Total | 4208 Sqft |
| Size Total Text | 4208 Sqft |
| Zoning Type | Residential |
Rooms
| Level | Type | Length | Width | Dimensions |
|---|---|---|---|---|
| Main Level | Workshop | 7'5 x 6'0 | ||
| Main Level | Laundry Room | 8'6 x 8'10 | ||
| Main Level | Bedroom | 7'9 x 8'11 | ||
| Main Level | Ensuite | 5-Piece | ||
| Main Level | Bathroom | 4-Piece | ||
| Main Level | Primary Bedroom | 10'10 x 11'7 | ||
| Main Level | Dining Room | 8'10 x 10'7 | ||
| Main Level | Kitchen | 11'11 x 9'6 | ||
| Main Level | Living Room | 14'1 x 15'8 | ||
| Main Level | Porch | 10'7 x 4'0 |
https://www.realtor.ca/real-estate/27597984/2177-summergate-blvd-sidney-sidney-south-west



