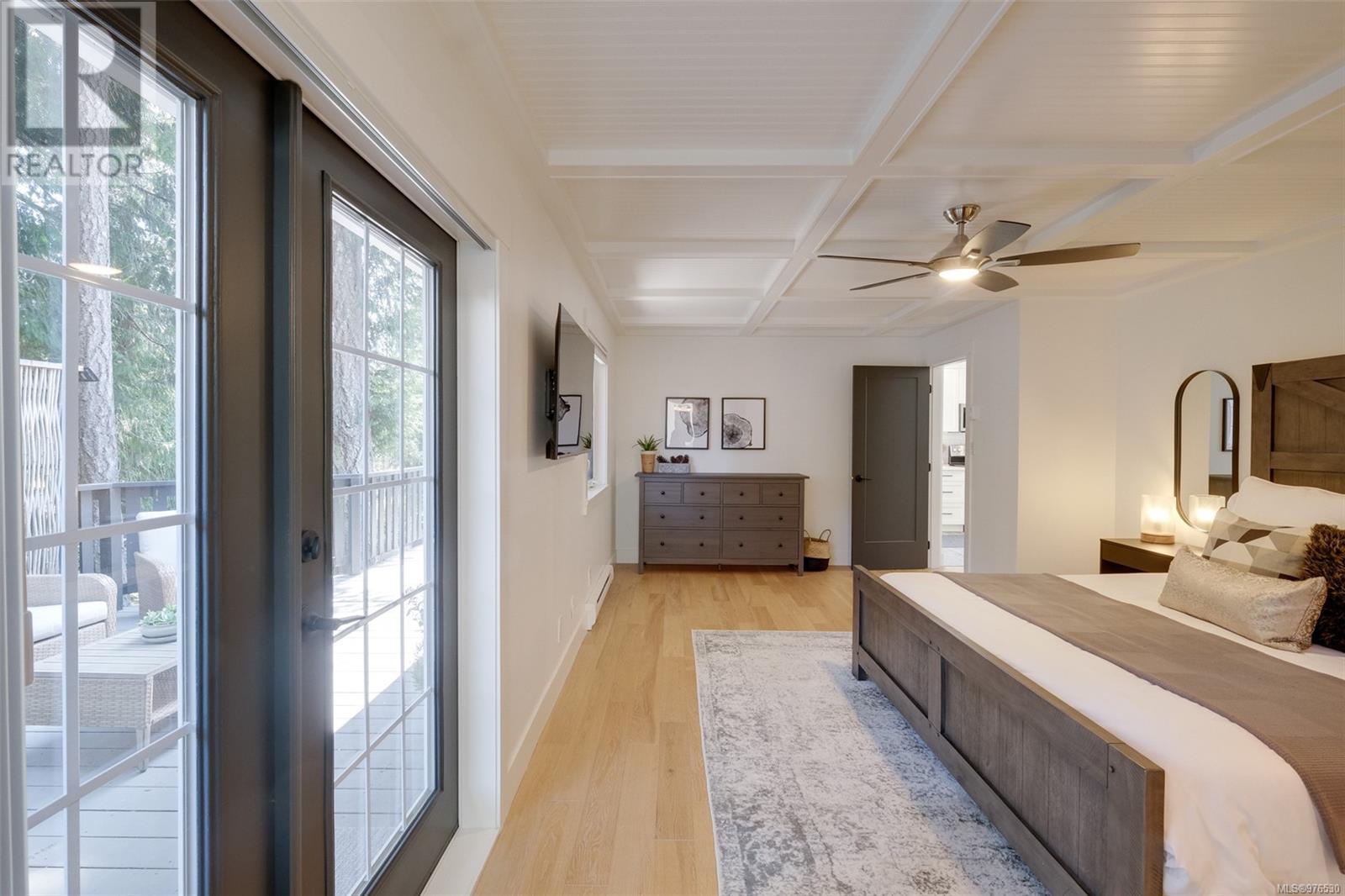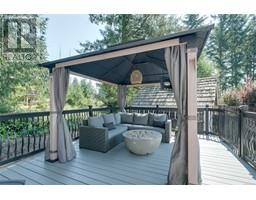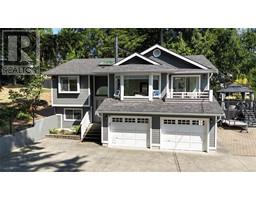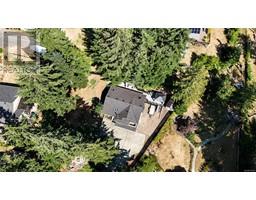4 Bedroom
3 Bathroom
2683 sqft
Fireplace
None
Baseboard Heaters
$1,034,999
OPEN HOUSE SAT OCT 5, 11am-1pm. beautifully renovated home, originally built in 1993. Has a BRAND NEW septic system. Nestled on a sprawling 0.37-acre lot, this property boasts a fully fenced yard and a spacious outdoor patio, ideal for summer gatherings and serene outdoor enjoyment. The lower level is thoughtfully designed with two bedrooms, a bathroom, a kitchen, and a laundry area, all accessible through a separate entrance, offering perfect versatility for extended family living or rental opportunities. The upper level is a haven of light and space, including a large, spacious primary bedroom with an ensuite bathroom and walk-in closet, leading out to a deck. An additional bedroom and a full bathroom provide ample space for family or guests. Flooded with natural light, the main living area includes a well-appointed kitchen, a cozy living room, and a dining area, each providing access to the main and secondary decks—ideal spots for relaxing and enjoying the natural surroundings. Practical amenities include a large garage and ample parking area. Located in a peaceful area close to Victoria, Langford, and Mill Bay, this home is also conveniently close to parks, trails, and the beautiful Shawnigan Lake, making it a perfect haven for nature lovers. (id:46227)
Property Details
|
MLS® Number
|
976530 |
|
Property Type
|
Single Family |
|
Neigbourhood
|
Shawnigan |
|
Features
|
Cul-de-sac, Other |
|
Parking Space Total
|
5 |
|
Plan
|
Vip28741 |
|
Structure
|
Shed, Patio(s) |
Building
|
Bathroom Total
|
3 |
|
Bedrooms Total
|
4 |
|
Constructed Date
|
1993 |
|
Cooling Type
|
None |
|
Fireplace Present
|
Yes |
|
Fireplace Total
|
1 |
|
Heating Fuel
|
Electric |
|
Heating Type
|
Baseboard Heaters |
|
Size Interior
|
2683 Sqft |
|
Total Finished Area
|
2202 Sqft |
|
Type
|
House |
Land
|
Acreage
|
No |
|
Size Irregular
|
16117 |
|
Size Total
|
16117 Sqft |
|
Size Total Text
|
16117 Sqft |
|
Zoning Type
|
Residential |
Rooms
| Level |
Type |
Length |
Width |
Dimensions |
|
Lower Level |
Patio |
24 ft |
35 ft |
24 ft x 35 ft |
|
Lower Level |
Laundry Room |
7 ft |
5 ft |
7 ft x 5 ft |
|
Main Level |
Bathroom |
|
|
4-Piece |
|
Main Level |
Bedroom |
10 ft |
|
10 ft x Measurements not available |
|
Main Level |
Ensuite |
|
|
3-Piece |
|
Main Level |
Primary Bedroom |
|
|
19'5 x 12'3 |
|
Main Level |
Kitchen |
19 ft |
9 ft |
19 ft x 9 ft |
|
Main Level |
Dining Room |
|
9 ft |
Measurements not available x 9 ft |
|
Main Level |
Living Room |
|
|
12'10 x 17'7 |
|
Other |
Storage |
8 ft |
11 ft |
8 ft x 11 ft |
|
Additional Accommodation |
Bathroom |
|
|
X |
|
Additional Accommodation |
Bedroom |
10 ft |
9 ft |
10 ft x 9 ft |
|
Additional Accommodation |
Bedroom |
10 ft |
9 ft |
10 ft x 9 ft |
|
Additional Accommodation |
Kitchen |
10 ft |
9 ft |
10 ft x 9 ft |
|
Additional Accommodation |
Living Room |
16 ft |
15 ft |
16 ft x 15 ft |
https://www.realtor.ca/real-estate/27438576/2176-penny-lane-shawnigan-lake-shawnigan
























































































































