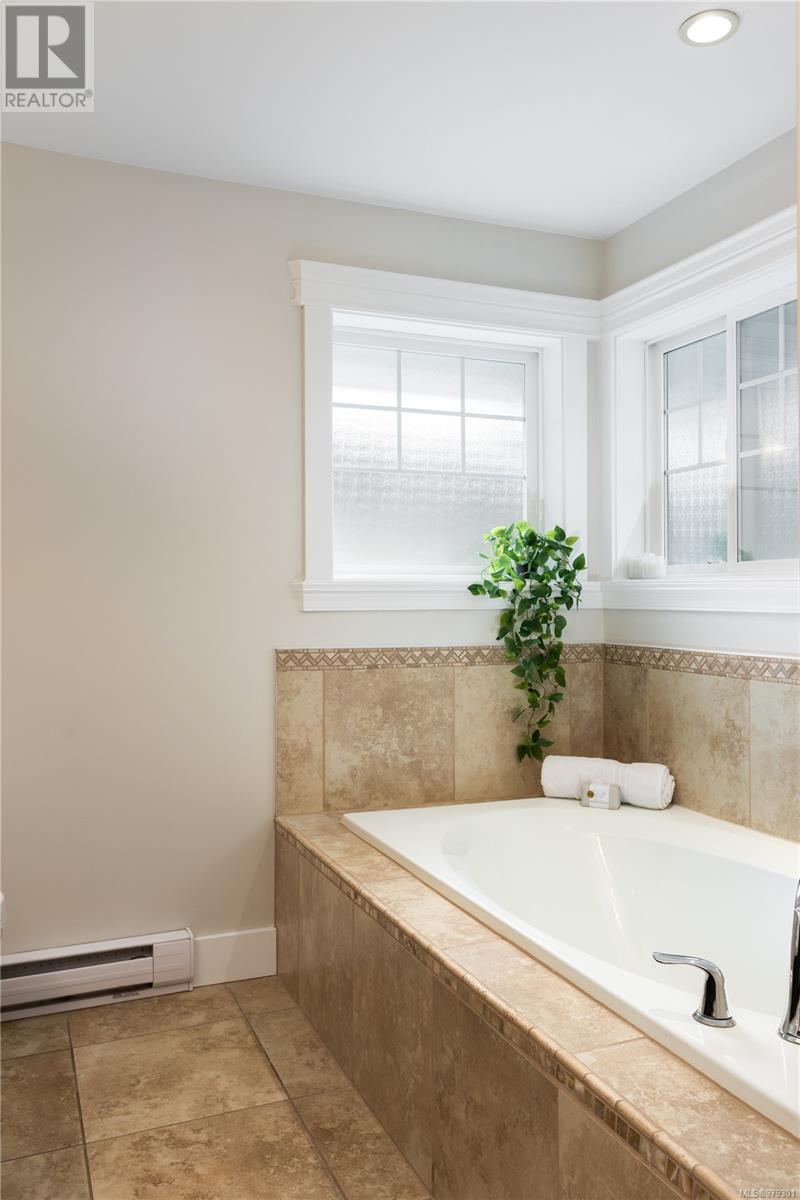5 Bedroom
5 Bathroom
3456 sqft
Other
Fireplace
Air Conditioned
Baseboard Heaters, Heat Pump
$1,350,000
**Open House Sunday 1-3pm** Welcome to this exceptional 5-bedroom, 5-bathroom home tucked away on a peaceful no-through road on Bear Mountain. The versatile layout offers endless possibilities to suit your family's needs. The main floor showcases a gourmet kitchen with granite countertops, stainless steel appliances, and a generous island perfect for entertaining, seamlessly connecting to the dining room and sunken living room. Relax by the cozy fireplace and enjoy the large windows and glass doors that lead to a fenced backyard with park views, an inviting patio, and a private hot tub. The main level also features a spacious office, a walk-in laundry room, and a separate family room complete with its own kitchenette, 4-piece bathroom, loft-style bed, and private exterior access. Upstairs, you'll find four bedrooms, three bathrooms plus an extra-large room that can be used as an additional bedroom or recreation space. The primary suite offers double walk-in closets and a spacious ensuite with double sinks, a soaker tub, and a separate shower. A secondary entrance leads to a potential guest suite above the garage, providing privacy and convenience. With this flexible layout, extensive updates, natural gas, and a heat pump, this beautiful Bear Mountain home has it all. (id:46227)
Open House
This property has open houses!
Starts at:
1:00 pm
Ends at:
3:00 pm
Property Details
|
MLS® Number
|
979301 |
|
Property Type
|
Single Family |
|
Neigbourhood
|
Bear Mountain |
|
Features
|
Park Setting, Other |
|
Parking Space Total
|
2 |
|
Plan
|
Vip81472 |
|
Structure
|
Patio(s) |
Building
|
Bathroom Total
|
5 |
|
Bedrooms Total
|
5 |
|
Appliances
|
Refrigerator, Stove, Washer, Dryer |
|
Architectural Style
|
Other |
|
Constructed Date
|
2007 |
|
Cooling Type
|
Air Conditioned |
|
Fireplace Present
|
Yes |
|
Fireplace Total
|
1 |
|
Heating Fuel
|
Electric, Natural Gas |
|
Heating Type
|
Baseboard Heaters, Heat Pump |
|
Size Interior
|
3456 Sqft |
|
Total Finished Area
|
3258 Sqft |
|
Type
|
House |
Parking
Land
|
Acreage
|
No |
|
Size Irregular
|
5357 |
|
Size Total
|
5357 Sqft |
|
Size Total Text
|
5357 Sqft |
|
Zoning Type
|
Residential |
Rooms
| Level |
Type |
Length |
Width |
Dimensions |
|
Second Level |
Bedroom |
|
|
22'1 x 10'8 |
|
Second Level |
Bathroom |
|
|
4-Piece |
|
Second Level |
Ensuite |
|
|
5-Piece |
|
Second Level |
Ensuite |
|
|
5-Piece |
|
Second Level |
Bedroom |
|
|
11'0 x 10'0 |
|
Second Level |
Bedroom |
|
|
9'10 x 9'4 |
|
Second Level |
Bedroom |
|
|
11'2 x 11'0 |
|
Second Level |
Primary Bedroom |
|
|
18'0 x 15'0 |
|
Main Level |
Family Room |
|
|
15'7 x 15'4 |
|
Main Level |
Bathroom |
|
|
4-Piece |
|
Main Level |
Bathroom |
|
|
2-Piece |
|
Main Level |
Laundry Room |
|
|
10'0 x 7'0 |
|
Main Level |
Patio |
|
|
14'10 x 12'7 |
|
Main Level |
Living Room |
|
|
19'4 x 14'9 |
|
Main Level |
Dining Room |
|
|
15'0 x 11'0 |
|
Main Level |
Kitchen |
|
|
13'0 x 11'8 |
|
Main Level |
Office |
|
|
11'8 x 11'3 |
|
Main Level |
Entrance |
|
|
12'3 x 9'5 |
https://www.realtor.ca/real-estate/27600977/2174-stone-gate-langford-bear-mountain










































































