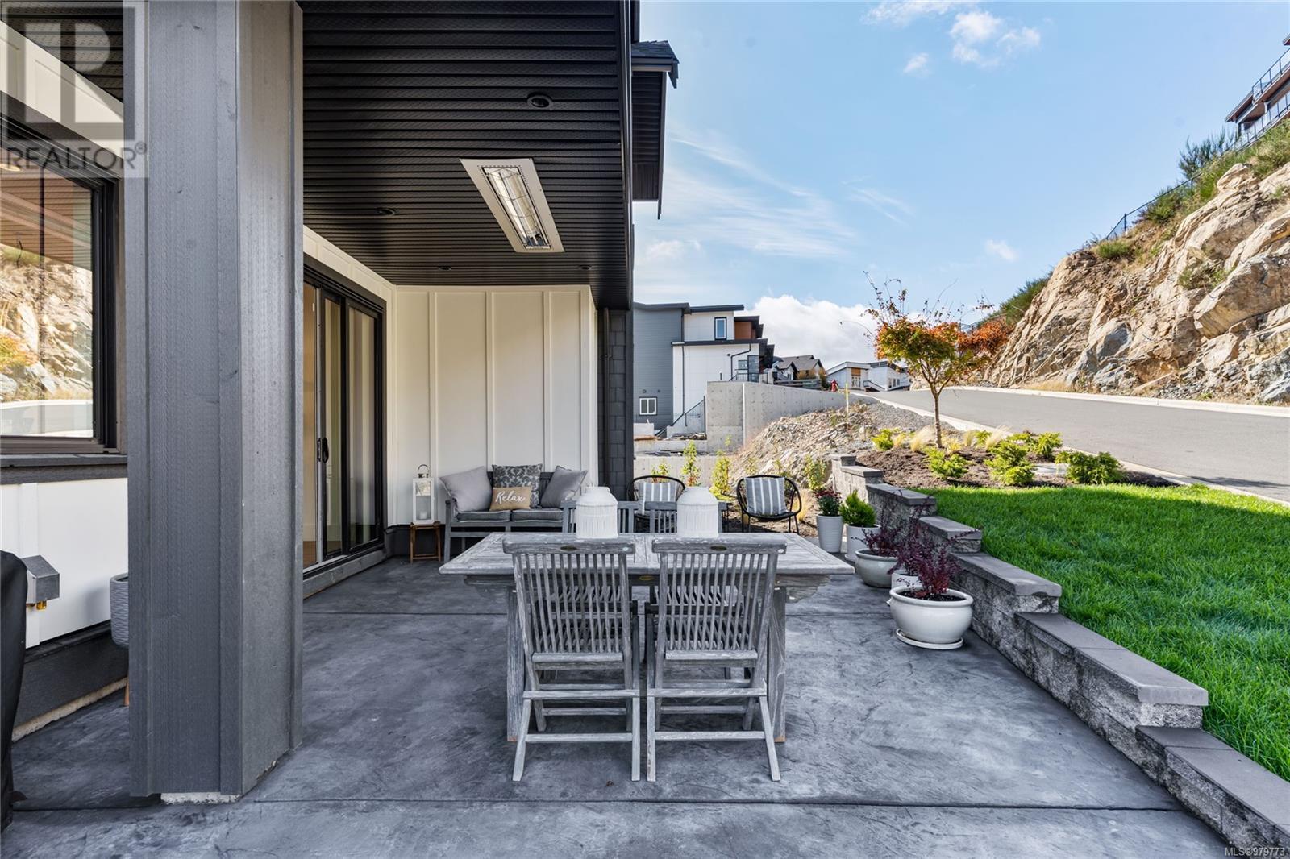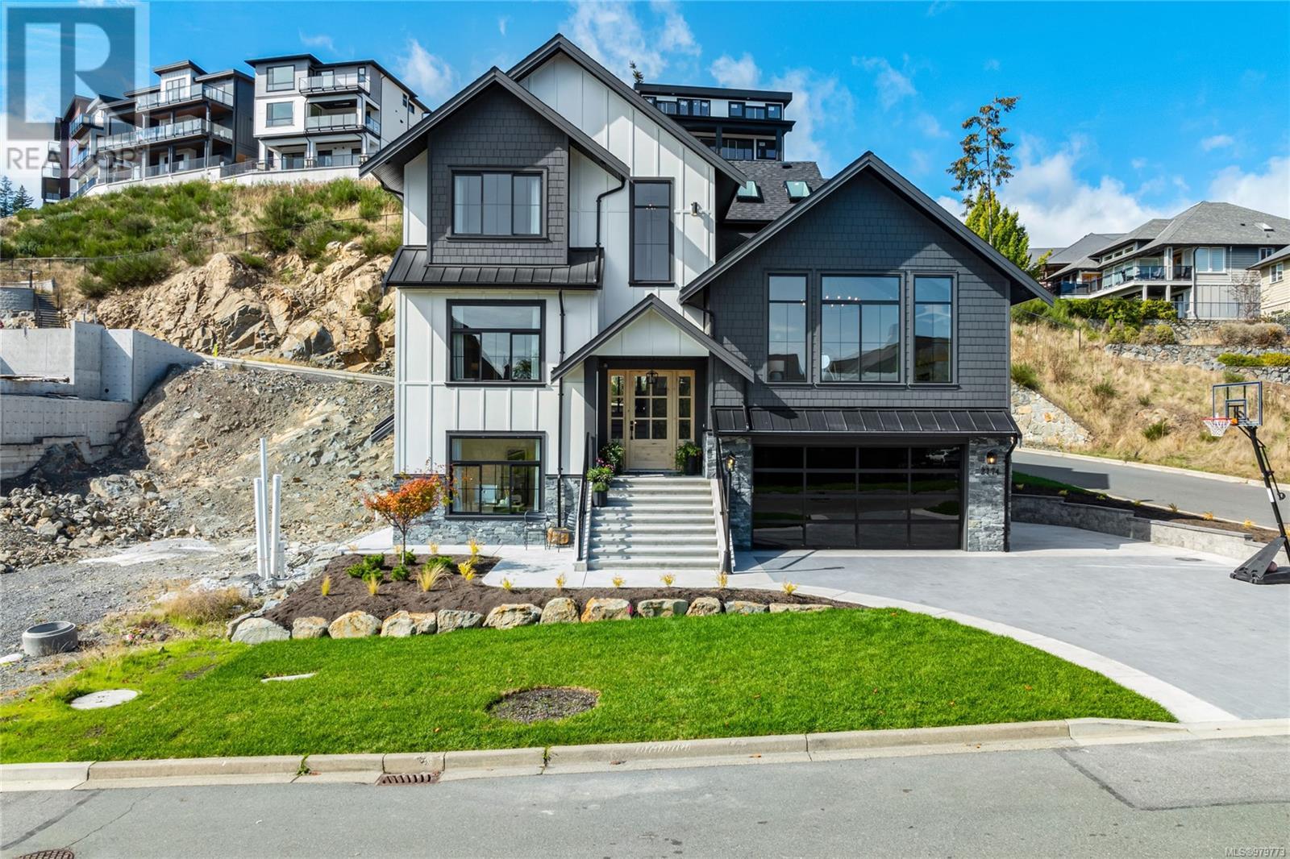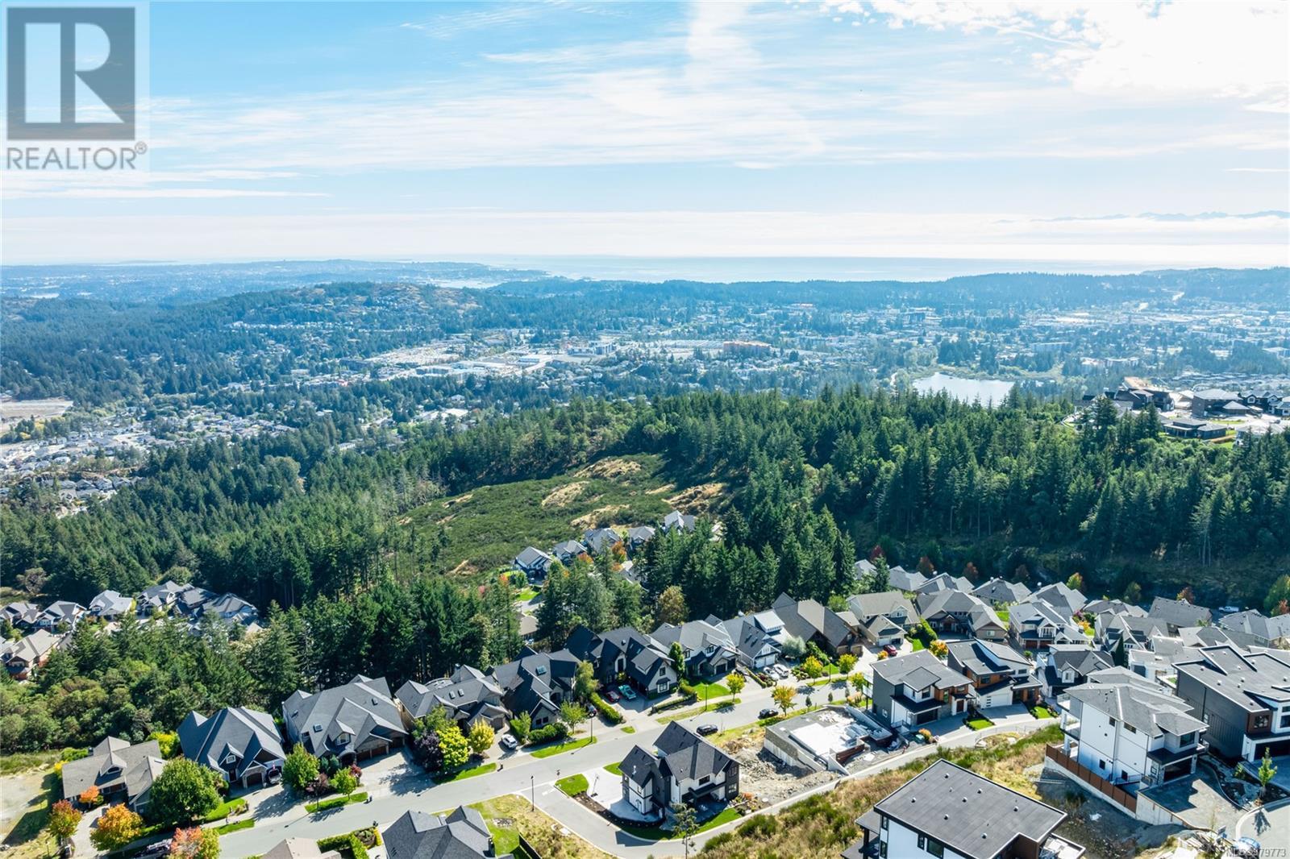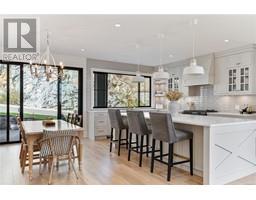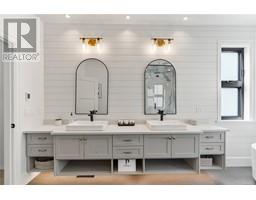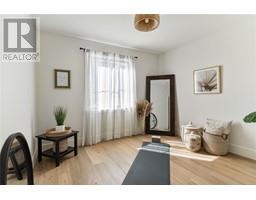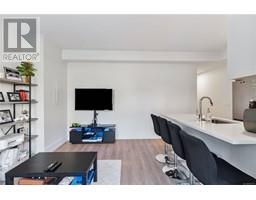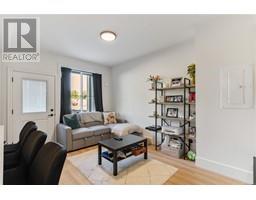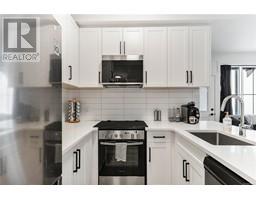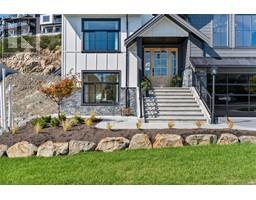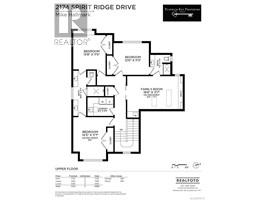2174 Spirit Ridge Dr Langford, British Columbia V9B 0B5
$2,349,900Maintenance,
$50 Monthly
Maintenance,
$50 MonthlyCustom-built 2023 home by award-winning Rayn Properties in Bear Mountain's resort community. GST paid & new home warranty included. 6 beds, 5 bath, 3 laundry rooms, w/ 1 bed legal suite. Prime corner lot w/ mountain & ocean views. Vaulted ceilings, luxury finishes, & oversized windows. Primary bed on main w/ ensuite feat. steam shower, floating soaker tub & smart toilet. Chef’s kitchen with high end appliances incl. gas range, pot filler, dbl ovens, built-in fridge, huge island & pantry. Upper lvl w/ 3 beds, ensuites, laundry & large family rm. Lower lvl w/ office, laundry, & oversized 2+ car garage. Glass panel garage doors, wide plank wood floors, custom railings, millwork cabinets, & closet organizers throughout. Features AC, radiant heat, slim duct heat pump, skylights. Wrap-around patio with built in heater. Thermal black-on-black double-pane windows. Must see! (id:46227)
Property Details
| MLS® Number | 979773 |
| Property Type | Single Family |
| Neigbourhood | Bear Mountain |
| Community Features | Pets Allowed, Family Oriented |
| Features | Hillside, Level Lot, Corner Site, See Remarks, Other, Rectangular |
| Parking Space Total | 6 |
| Plan | Eps6581 |
| Structure | Patio(s), Patio(s) |
| View Type | Mountain View, Ocean View, Valley View |
Building
| Bathroom Total | 5 |
| Bedrooms Total | 6 |
| Architectural Style | Contemporary, Westcoast |
| Constructed Date | 2023 |
| Cooling Type | Air Conditioned |
| Fireplace Present | Yes |
| Fireplace Total | 1 |
| Heating Fuel | Electric, Natural Gas, Other |
| Heating Type | Baseboard Heaters, Forced Air, Heat Pump, Hot Water |
| Size Interior | 4390 Sqft |
| Total Finished Area | 4390 Sqft |
| Type | House |
Land
| Access Type | Road Access |
| Acreage | No |
| Size Irregular | 5314 |
| Size Total | 5314 Sqft |
| Size Total Text | 5314 Sqft |
| Zoning Type | Residential |
Rooms
| Level | Type | Length | Width | Dimensions |
|---|---|---|---|---|
| Second Level | Ensuite | 7 ft | 7 ft | 7 ft x 7 ft |
| Second Level | Ensuite | 16 ft | 5 ft | 16 ft x 5 ft |
| Second Level | Library | 9 ft | 7 ft | 9 ft x 7 ft |
| Second Level | Family Room | 20 ft | 12 ft | 20 ft x 12 ft |
| Second Level | Bedroom | 13 ft | 11 ft | 13 ft x 11 ft |
| Second Level | Bedroom | 14 ft | 12 ft | 14 ft x 12 ft |
| Second Level | Bedroom | 15 ft | 12 ft | 15 ft x 12 ft |
| Lower Level | Bathroom | 10 ft | 5 ft | 10 ft x 5 ft |
| Lower Level | Bathroom | 4-Piece | ||
| Lower Level | Laundry Room | 8 ft | 6 ft | 8 ft x 6 ft |
| Lower Level | Laundry Room | 12 ft | 5 ft | 12 ft x 5 ft |
| Lower Level | Living Room | 14 ft | 11 ft | 14 ft x 11 ft |
| Lower Level | Kitchen | 10 ft | 8 ft | 10 ft x 8 ft |
| Lower Level | Bedroom | 11 ft | 10 ft | 11 ft x 10 ft |
| Lower Level | Bedroom | 12 ft | 11 ft | 12 ft x 11 ft |
| Lower Level | Den | 14 ft | 13 ft | 14 ft x 13 ft |
| Main Level | Patio | 12 ft | 12 ft | 12 ft x 12 ft |
| Main Level | Patio | 30 ft | 15 ft | 30 ft x 15 ft |
| Main Level | Ensuite | 14 ft | 8 ft | 14 ft x 8 ft |
| Main Level | Primary Bedroom | 17 ft | 14 ft | 17 ft x 14 ft |
| Main Level | Pantry | 4 ft | 3 ft | 4 ft x 3 ft |
| Main Level | Dining Room | 19 ft | 12 ft | 19 ft x 12 ft |
| Main Level | Kitchen | 19 ft | 11 ft | 19 ft x 11 ft |
| Main Level | Living Room | 15 ft | 9 ft | 15 ft x 9 ft |
| Main Level | Entrance | 9 ft | 6 ft | 9 ft x 6 ft |
https://www.realtor.ca/real-estate/27596890/2174-spirit-ridge-dr-langford-bear-mountain




















































