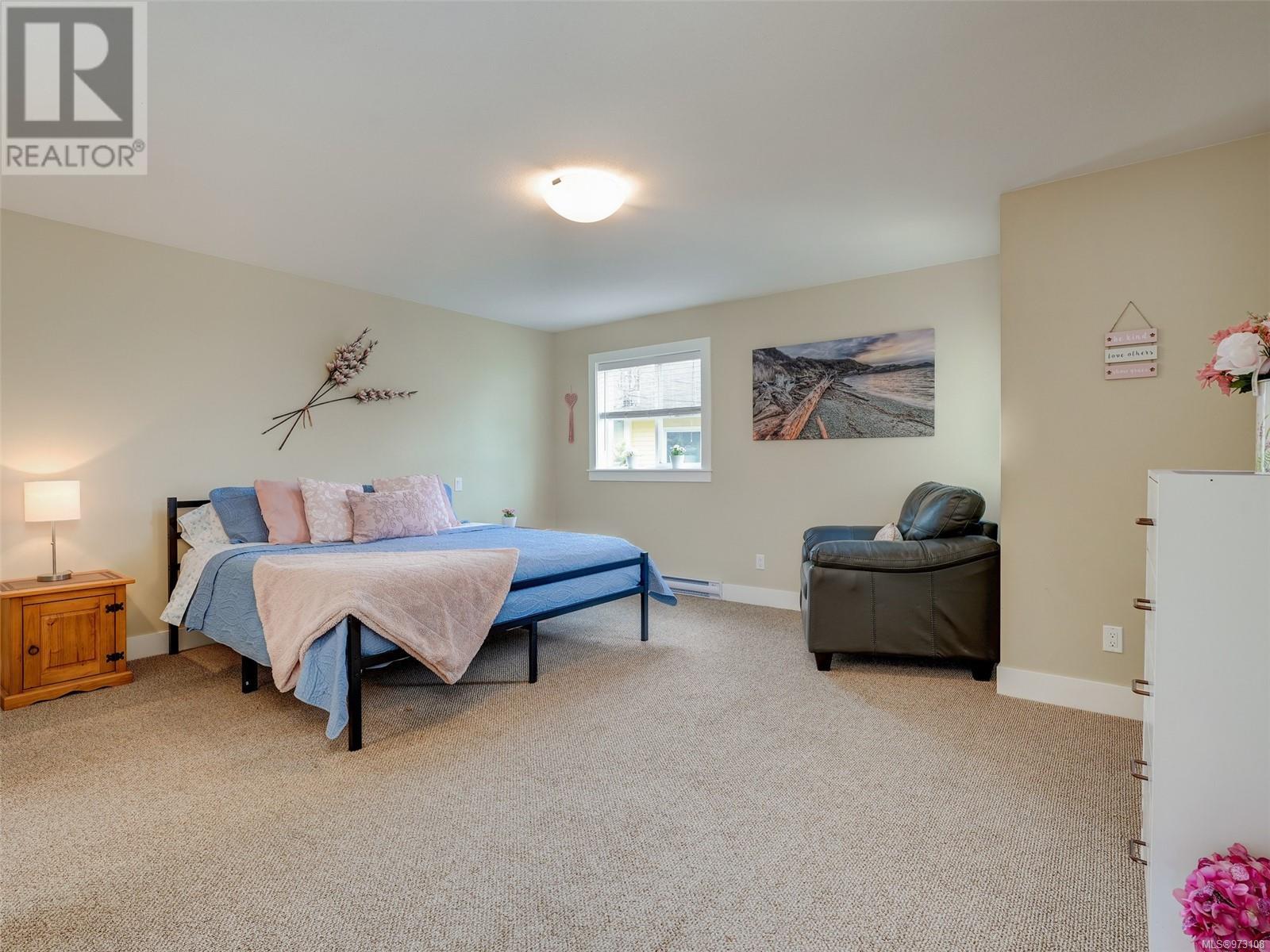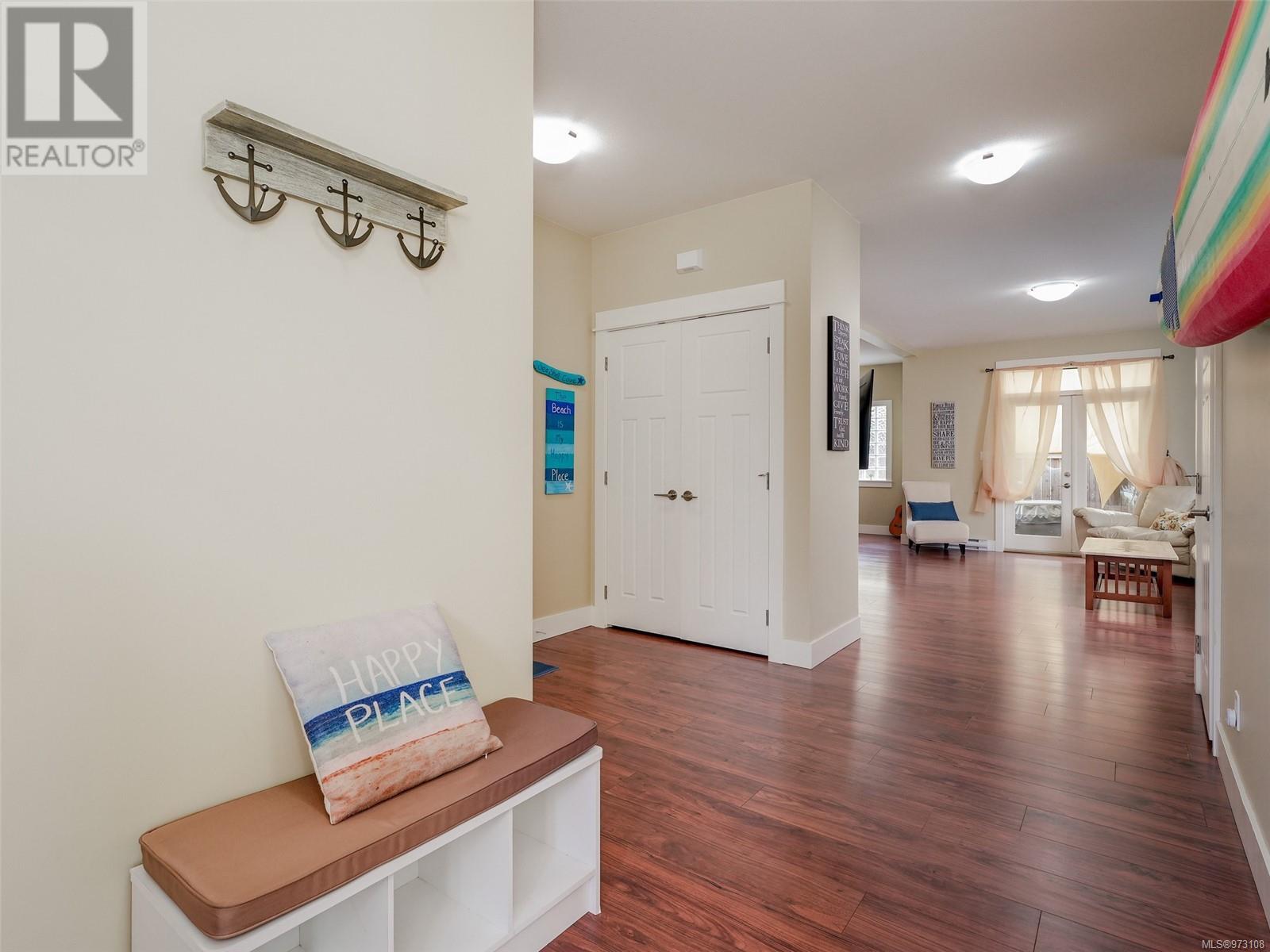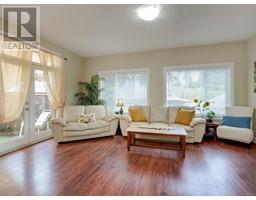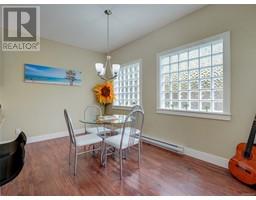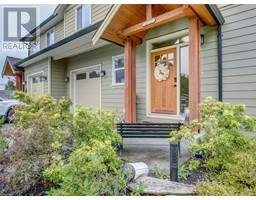3 Bedroom
3 Bathroom
1990 sqft
None
Baseboard Heaters
$639,900
Broomhill Beauty! First time to the market for this meticulously kept & spacious half duplex. The 2015 built home features 3 bedrooms, 3 bathrooms & spans over 1,800 sq/ft of beautifully maintained living space. Nicely landscaped yard with West Coast inspired front entrance inviting you in. Kitchen features in-island sink and breakfast bar, perfect for entertaining. Stainless steel appliances and full pantry. Open concept living room with French doors to fenced back yard, patio and soft tub. Bright dining area with block glass windows. 2 piece powder on the main. Upstairs, find generously sized primary bedroom boasting 3-piece ensuite and walk-in closet. 2 additional well proportioned & bedrooms with large windows and 4-piece main bath. Separate laundry room on second floor adds convivence to the layout. Single car garage and oversized 4' crawl space for extra storage. Located close to parks, transit, & Sooke Core. Don't let this one go! Come and check it out today! (id:46227)
Property Details
|
MLS® Number
|
973108 |
|
Property Type
|
Single Family |
|
Neigbourhood
|
Broomhill |
|
Community Features
|
Pets Allowed, Family Oriented |
|
Features
|
Central Location, Partially Cleared, Other |
|
Parking Space Total
|
1 |
|
Plan
|
Epp32102 |
|
Structure
|
Patio(s) |
Building
|
Bathroom Total
|
3 |
|
Bedrooms Total
|
3 |
|
Constructed Date
|
2015 |
|
Cooling Type
|
None |
|
Fire Protection
|
Fire Alarm System |
|
Heating Type
|
Baseboard Heaters |
|
Size Interior
|
1990 Sqft |
|
Total Finished Area
|
1757 Sqft |
|
Type
|
Duplex |
Land
|
Access Type
|
Road Access |
|
Acreage
|
No |
|
Size Irregular
|
1991 |
|
Size Total
|
1991 Sqft |
|
Size Total Text
|
1991 Sqft |
|
Zoning Description
|
R2 |
|
Zoning Type
|
Duplex |
Rooms
| Level |
Type |
Length |
Width |
Dimensions |
|
Second Level |
Laundry Room |
|
|
8' x 5' |
|
Second Level |
Bathroom |
|
|
4-Piece |
|
Second Level |
Bedroom |
|
|
13' x 10' |
|
Second Level |
Ensuite |
|
|
3-Piece |
|
Second Level |
Primary Bedroom |
|
|
17' x 15' |
|
Second Level |
Bedroom |
|
|
11' x 10' |
|
Main Level |
Patio |
|
|
9' x 6' |
|
Main Level |
Dining Room |
|
|
13' x 9' |
|
Main Level |
Kitchen |
|
|
13' x 9' |
|
Main Level |
Living Room |
|
|
17' x 14' |
|
Main Level |
Bathroom |
|
|
2-Piece |
|
Main Level |
Entrance |
|
|
14' x 6' |
https://www.realtor.ca/real-estate/27286680/2172-french-rd-s-sooke-broomhill












