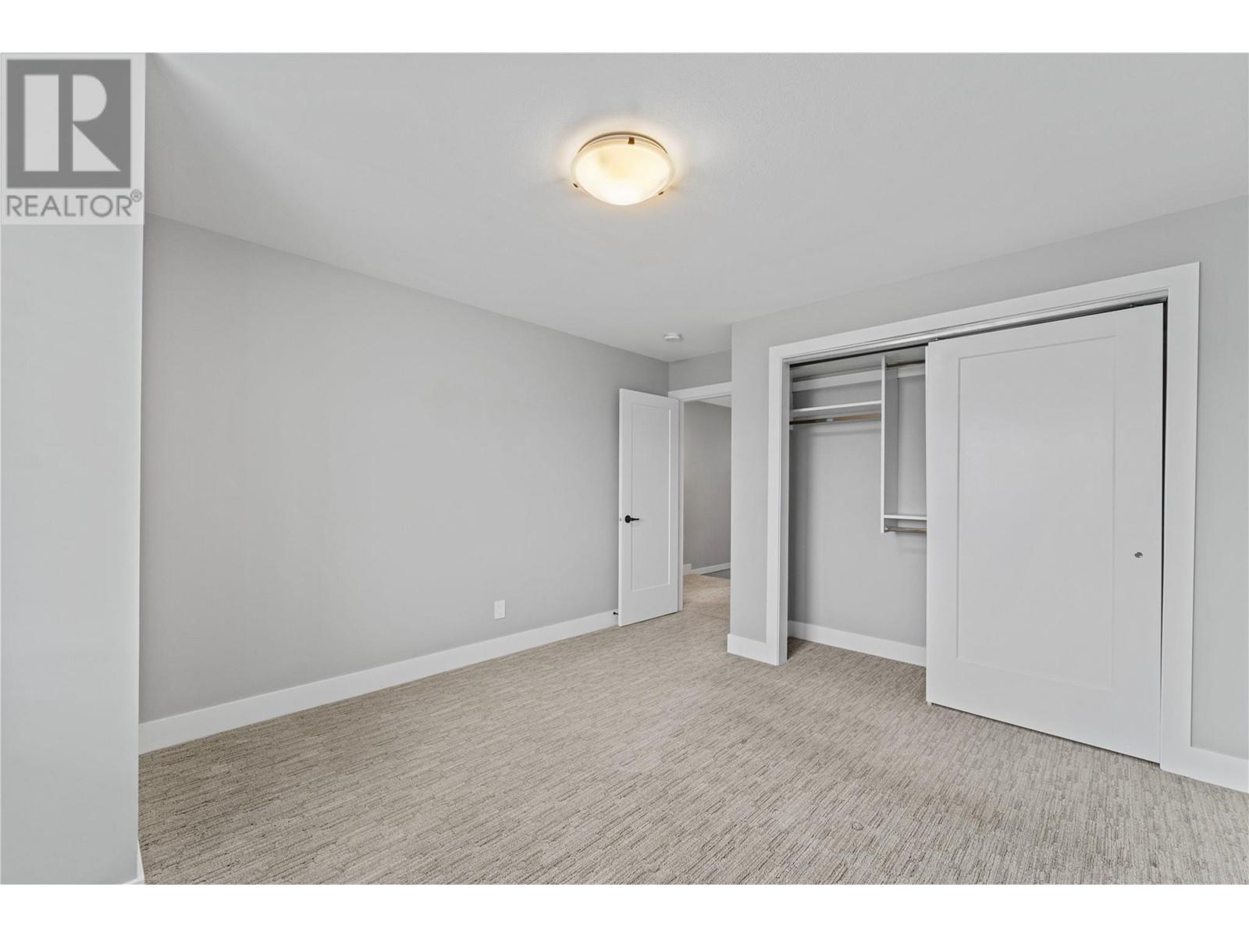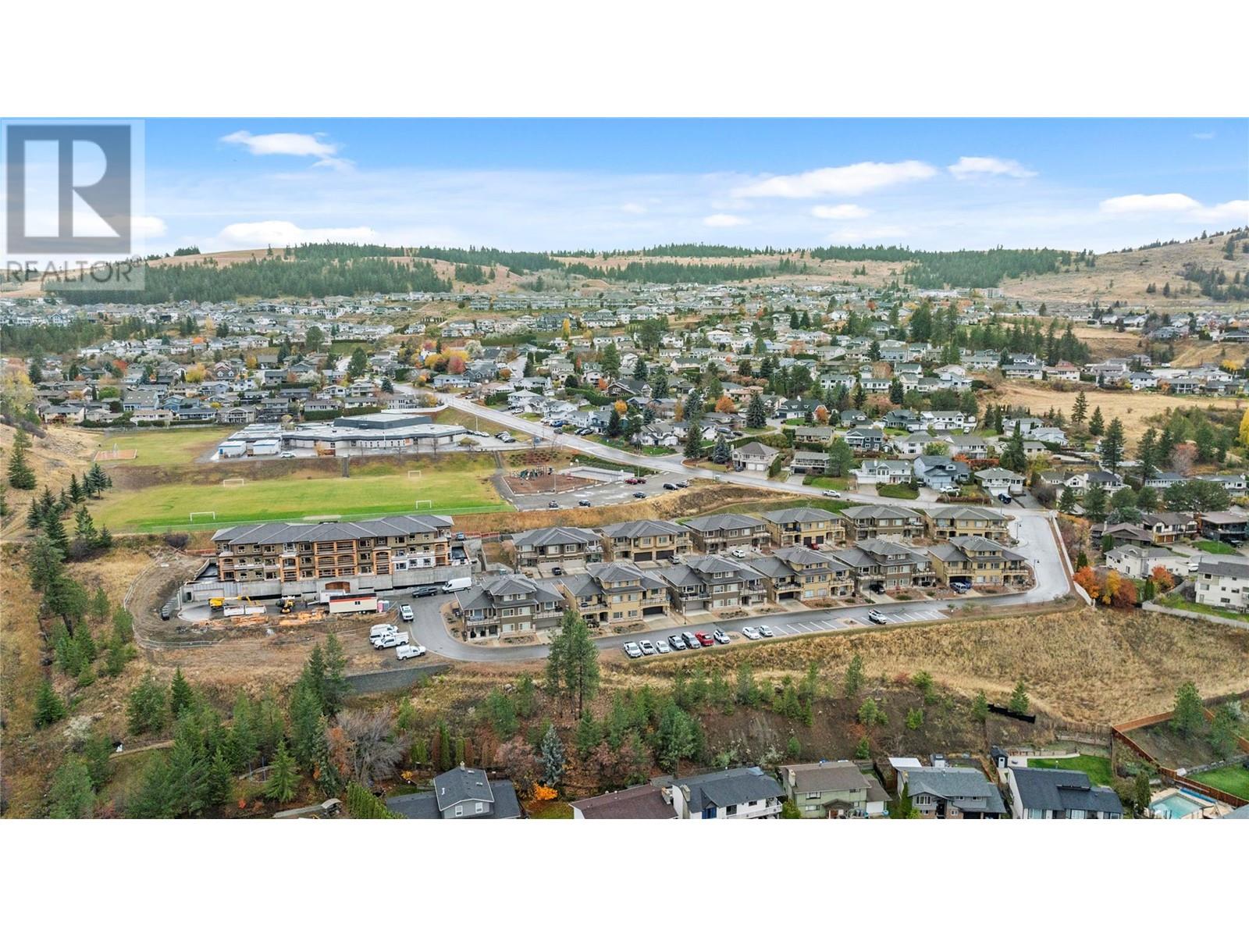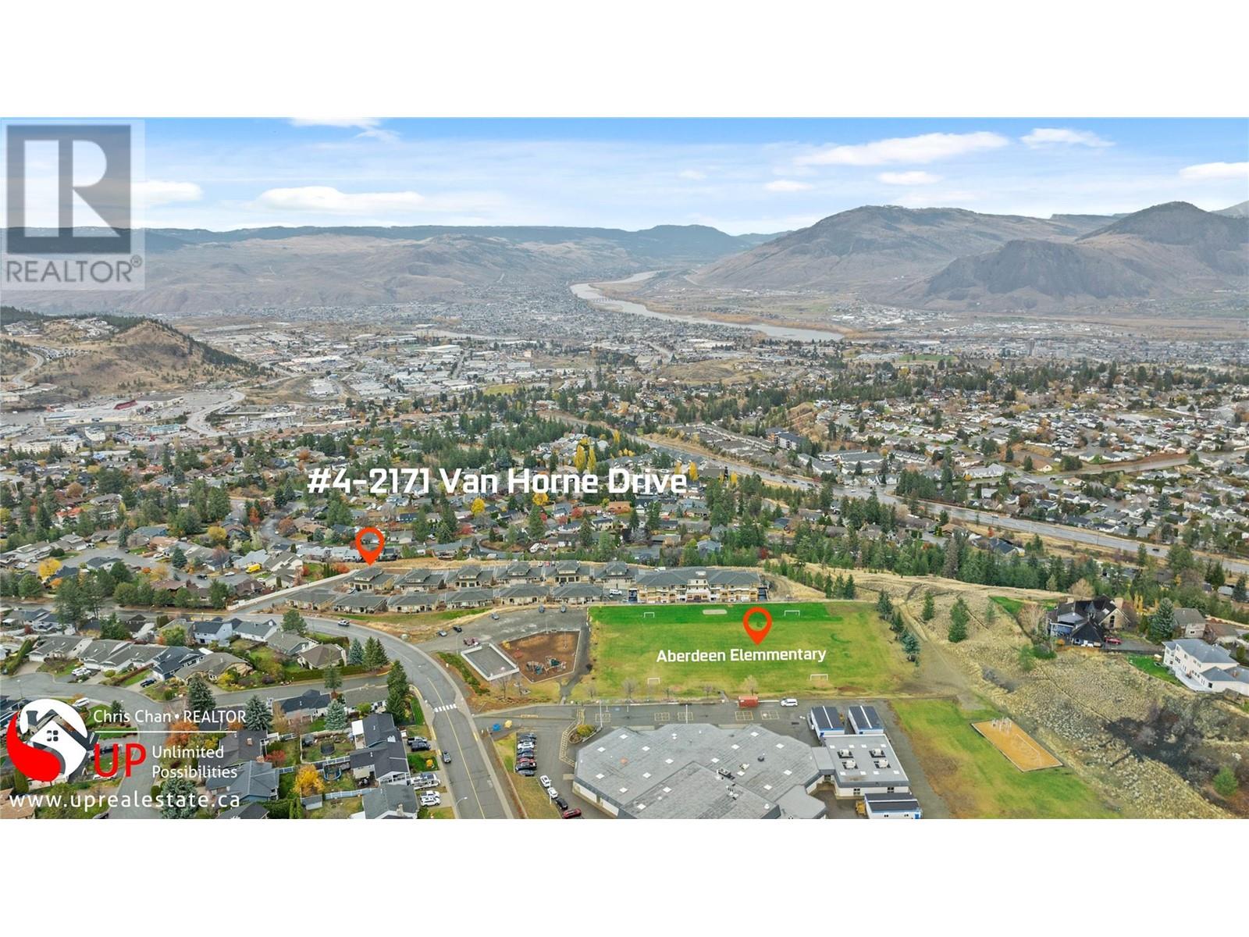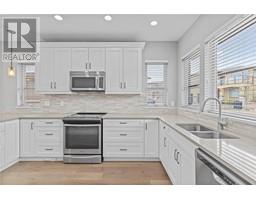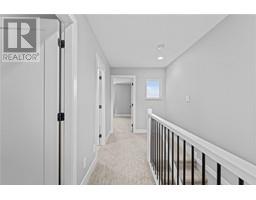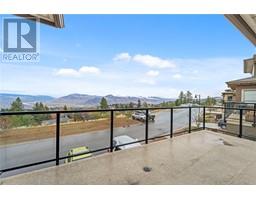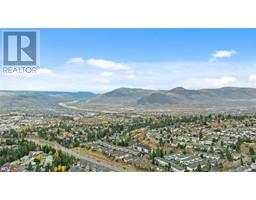2 Bedroom
3 Bathroom
1699 sqft
Fireplace
Central Air Conditioning
Forced Air, See Remarks
Underground Sprinkler
$729,900Maintenance,
$385 Monthly
Welcome to 4-2171 Van Horne Drive! This beautifully designed two-storey townhome offers the ideal layout for downsizers who want the convenience of main-level living, with an upper level perfect for family or guests. Enjoy a turnkey, low-maintenance lifestyle with breathtaking city, mountain, and river views. Located close to schools, daycares, dog parks, Costco, TRU, and shopping, this home combines comfort and convenience in one perfect package. Relax in a home that takes advantage of Kamloops’ natural beauty and prime location, providing the best of city and scenic living. (id:46227)
Property Details
|
MLS® Number
|
10327906 |
|
Property Type
|
Single Family |
|
Neigbourhood
|
Aberdeen |
|
Community Name
|
THE VILLAS |
|
Community Features
|
Pets Allowed |
|
Parking Space Total
|
1 |
|
View Type
|
City View, River View, Mountain View, Valley View, View (panoramic) |
Building
|
Bathroom Total
|
3 |
|
Bedrooms Total
|
2 |
|
Appliances
|
Microwave |
|
Basement Type
|
Full |
|
Constructed Date
|
2017 |
|
Construction Style Attachment
|
Attached |
|
Cooling Type
|
Central Air Conditioning |
|
Exterior Finish
|
Stone, Stucco |
|
Fireplace Fuel
|
Gas |
|
Fireplace Present
|
Yes |
|
Fireplace Type
|
Unknown |
|
Flooring Type
|
Mixed Flooring |
|
Half Bath Total
|
1 |
|
Heating Type
|
Forced Air, See Remarks |
|
Roof Material
|
Asphalt Shingle |
|
Roof Style
|
Unknown |
|
Stories Total
|
2 |
|
Size Interior
|
1699 Sqft |
|
Type
|
Row / Townhouse |
|
Utility Water
|
Municipal Water |
Parking
|
See Remarks
|
|
|
Attached Garage
|
1 |
Land
|
Access Type
|
Easy Access |
|
Acreage
|
No |
|
Landscape Features
|
Underground Sprinkler |
|
Sewer
|
Municipal Sewage System |
|
Size Total Text
|
Under 1 Acre |
|
Zoning Type
|
Unknown |
Rooms
| Level |
Type |
Length |
Width |
Dimensions |
|
Second Level |
Den |
|
|
11'10'' x 10'0'' |
|
Second Level |
Bedroom |
|
|
11'10'' x 12'7'' |
|
Basement |
2pc Bathroom |
|
|
Measurements not available |
|
Main Level |
Foyer |
|
|
6'0'' x 7'0'' |
|
Main Level |
Primary Bedroom |
|
|
11'10'' x 12'6'' |
|
Main Level |
Living Room |
|
|
16'4'' x 15'3'' |
|
Main Level |
Dining Room |
|
|
16'4'' x 8'0'' |
|
Main Level |
Kitchen |
|
|
12'6'' x 14'0'' |
|
Main Level |
4pc Bathroom |
|
|
Measurements not available |
|
Main Level |
4pc Ensuite Bath |
|
|
Measurements not available |
https://www.realtor.ca/real-estate/27629607/2171-van-horne-drive-unit-4-kamloops-aberdeen














