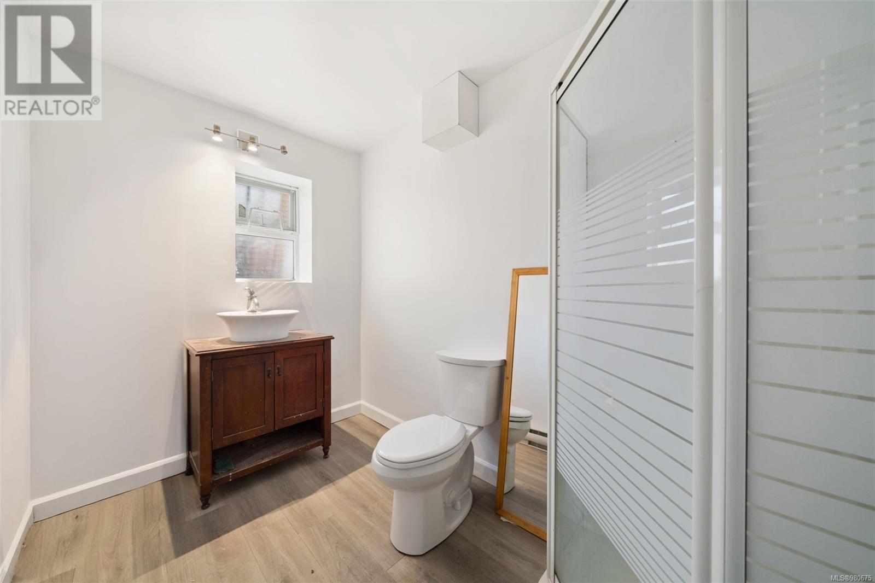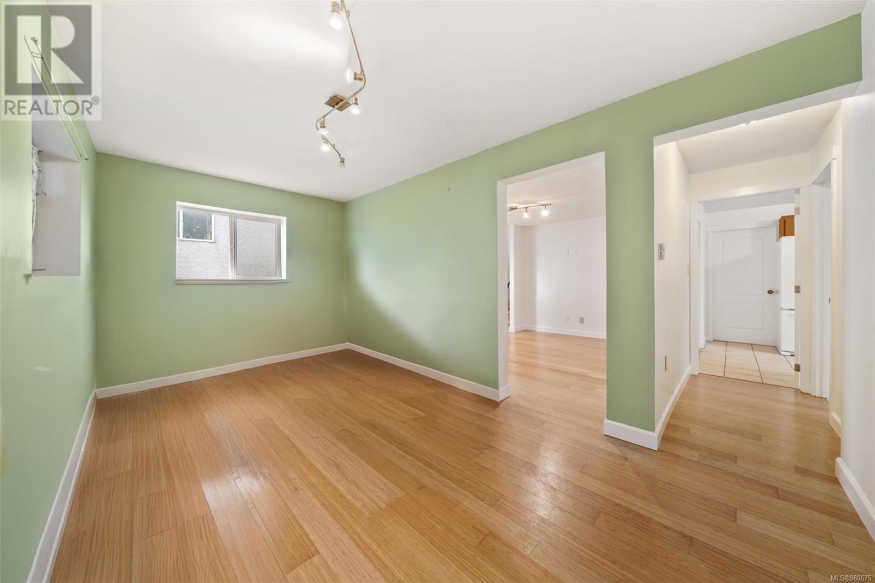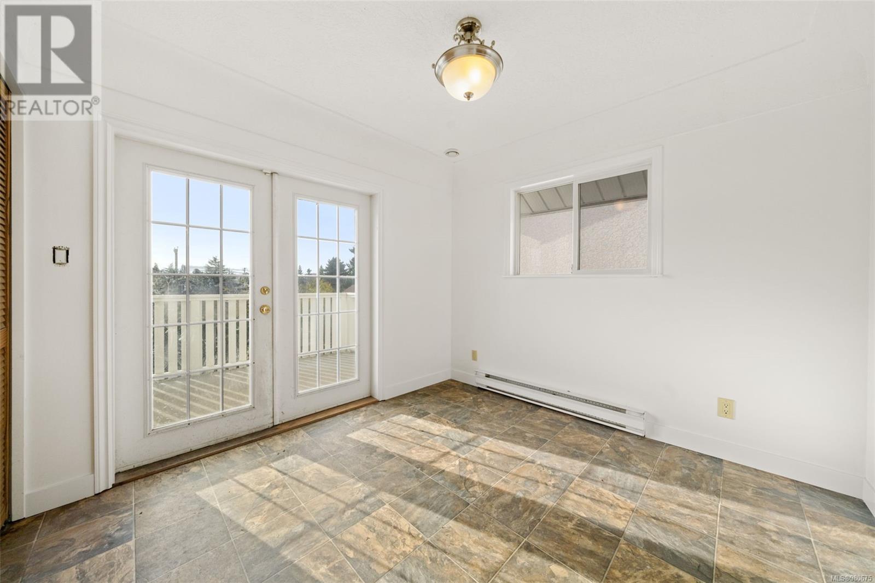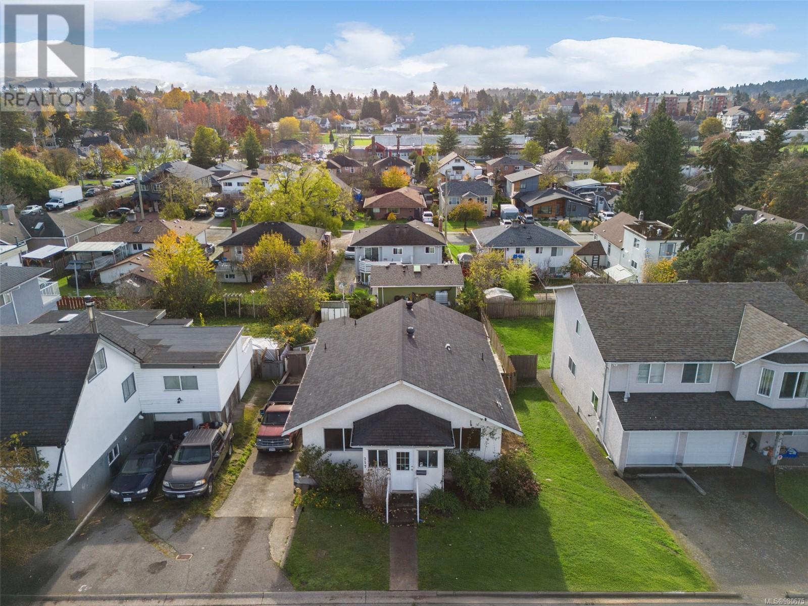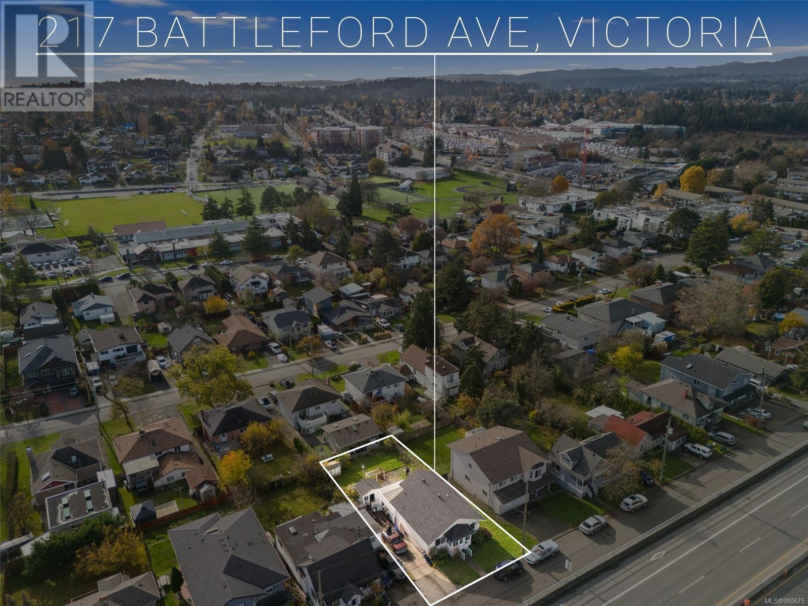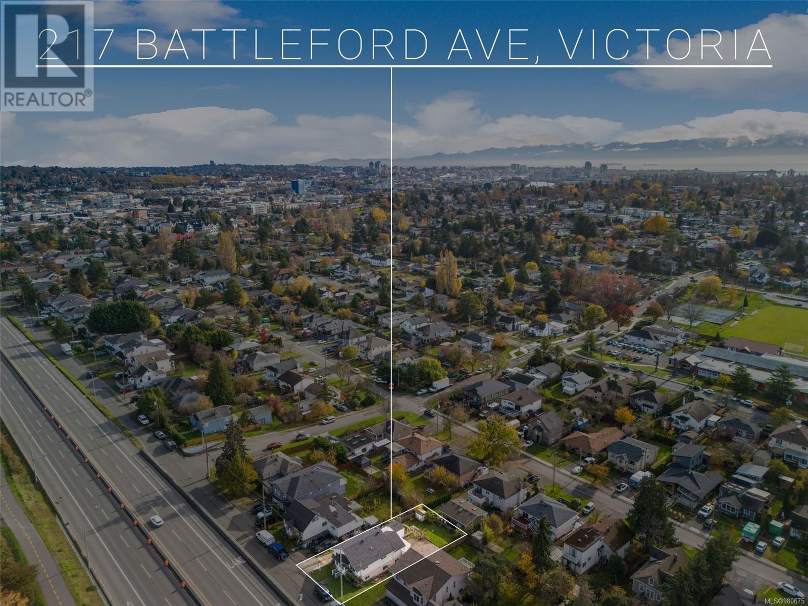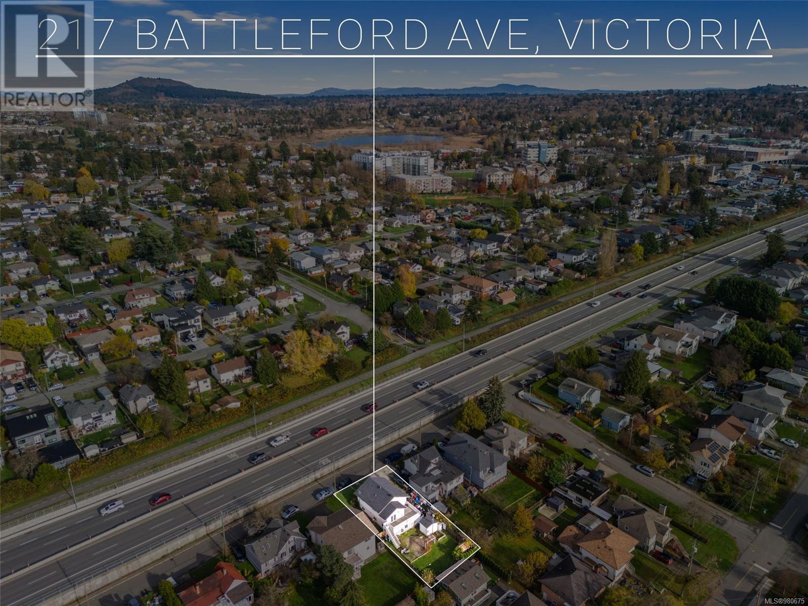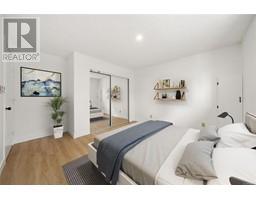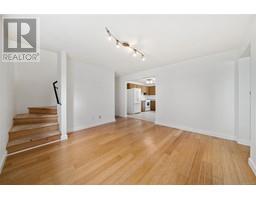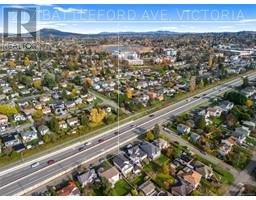217 Battleford Ave Saanich, British Columbia V8Z 1K7
$874,900
Located in the desirable Saanich Gateway on a sizable 5,638 sqft lot, this home is vacant & turn-key. The upper level features a bright, airy two-bedroom, two-bathroom layout with a contemporary kitchen, large family living & dining area. The lower level currently has two bedrooms but could easily be converted into a three-bedroom suite with its own bathroom & kitchen, offering excellent opportunities for rental income or accommodating extended family living. From the main level, enjoy a sunny backyard and enjoy city views off the oversized deck. Positioned just steps away from the Uptown Shopping Centre and Tillicum Mall, residents benefit from easy access to essential amenities. The home's proximity to local schools, the Galloping Goose Trail, and an abundance of shopping, dining, and entertainment options further enhance its appeal. Strategically located near major transportation routes for easy access to downtown. This is a great option for a starter home or an investment. (id:46227)
Open House
This property has open houses!
12:00 pm
Ends at:2:00 pm
11:00 am
Ends at:1:00 pm
Property Details
| MLS® Number | 980675 |
| Property Type | Single Family |
| Neigbourhood | Gateway |
| Parking Space Total | 5 |
| Plan | Vip877 |
| View Type | City View |
Building
| Bathroom Total | 3 |
| Bedrooms Total | 4 |
| Appliances | Refrigerator, Stove, Washer, Dryer |
| Constructed Date | 1997 |
| Cooling Type | None |
| Heating Type | Baseboard Heaters |
| Size Interior | 2339 Sqft |
| Total Finished Area | 2004 Sqft |
| Type | House |
Land
| Acreage | No |
| Size Irregular | 5638 |
| Size Total | 5638 Sqft |
| Size Total Text | 5638 Sqft |
| Zoning Type | Residential |
Rooms
| Level | Type | Length | Width | Dimensions |
|---|---|---|---|---|
| Lower Level | Storage | 26'7 x 17'11 | ||
| Lower Level | Family Room | 16'4 x 9'1 | ||
| Lower Level | Bathroom | 9'6 x 6'2 | ||
| Lower Level | Living Room | 13'1 x 12'8 | ||
| Lower Level | Kitchen | 13'2 x 9'2 | ||
| Lower Level | Bedroom | 13'0 x 12'1 | ||
| Lower Level | Bedroom | 13'1 x 12'1 | ||
| Main Level | Bathroom | 6'10 x 9'4 | ||
| Main Level | Dining Room | 10'4 x 9'9 | ||
| Main Level | Kitchen | 13'9 x 16'5 | ||
| Main Level | Laundry Room | 5'1 x 5'10 | ||
| Main Level | Bathroom | 7'11 x 4'10 | ||
| Main Level | Primary Bedroom | 13'6 x 11'2 | ||
| Main Level | Bedroom | 9'1 x 12'9 | ||
| Main Level | Living Room | 18'6 x 12'9 | ||
| Auxiliary Building | Other | 5'9 x 9'2 | ||
| Auxiliary Building | Other | 11'5 x 9'2 |
https://www.realtor.ca/real-estate/27652738/217-battleford-ave-saanich-gateway






















