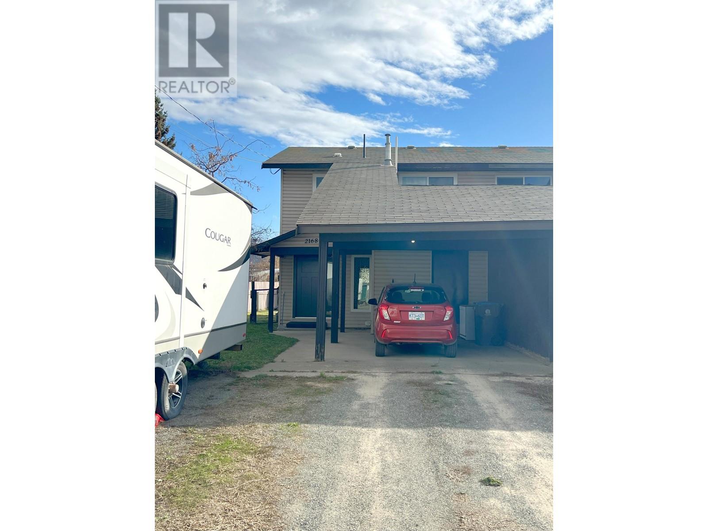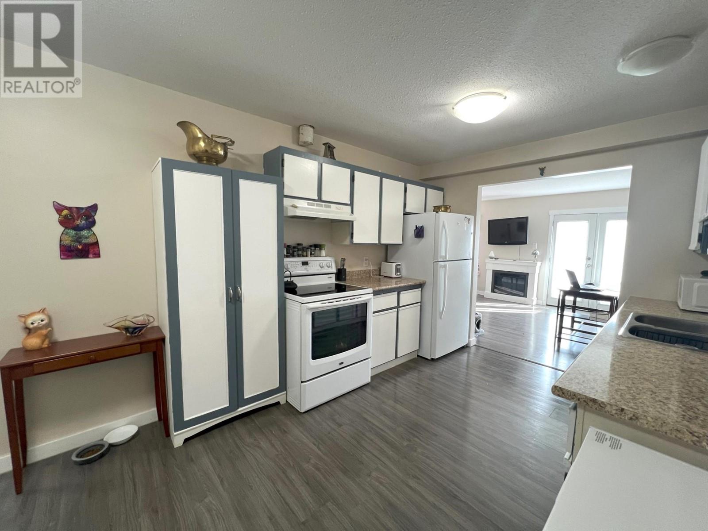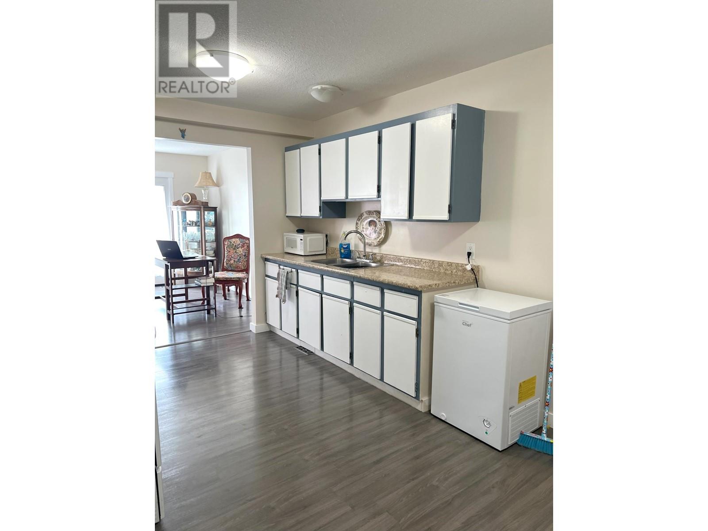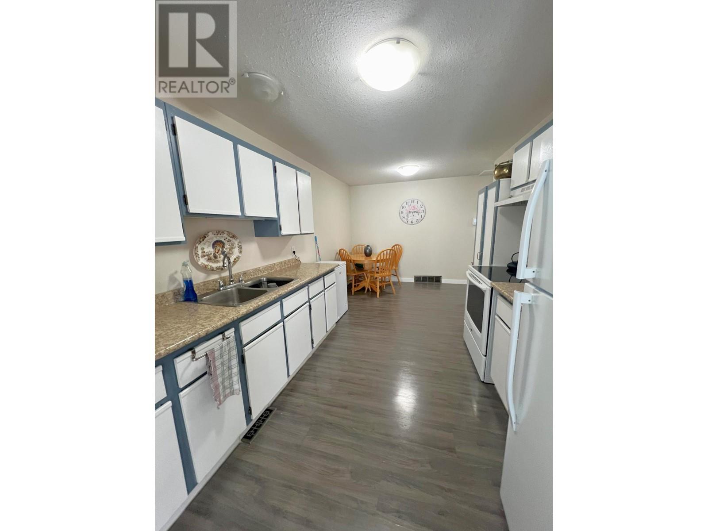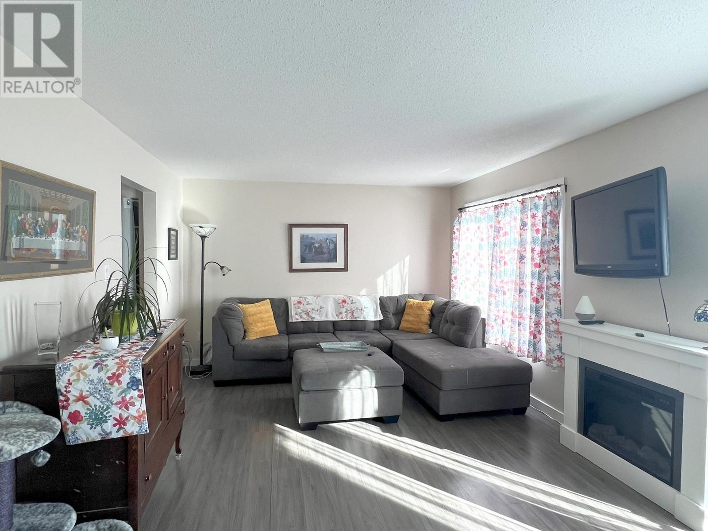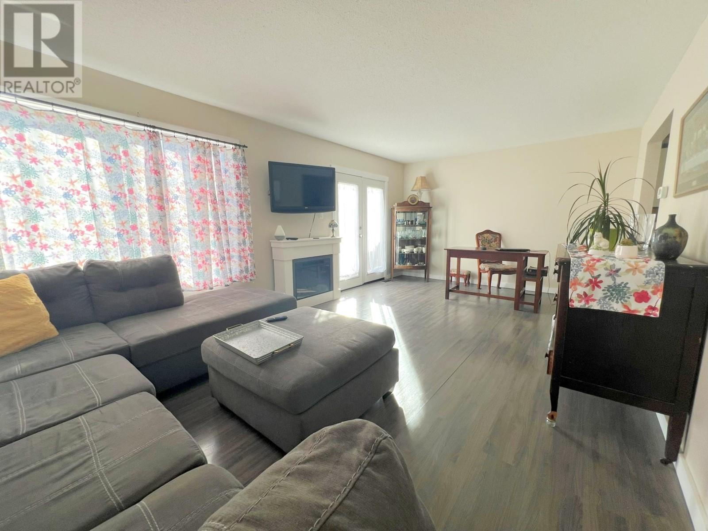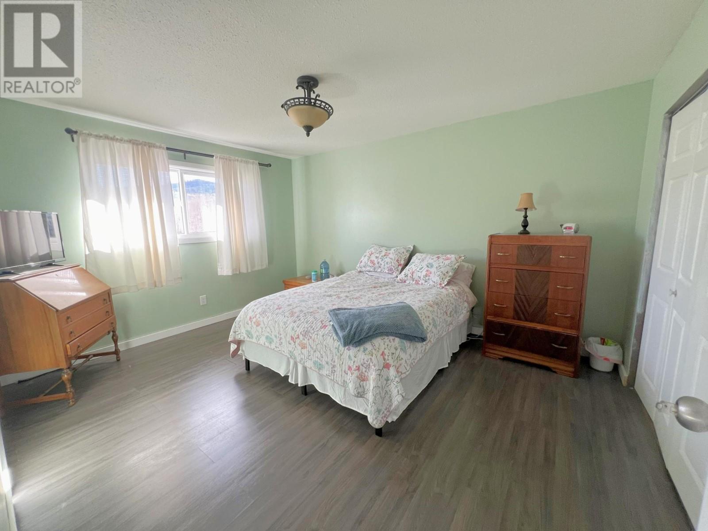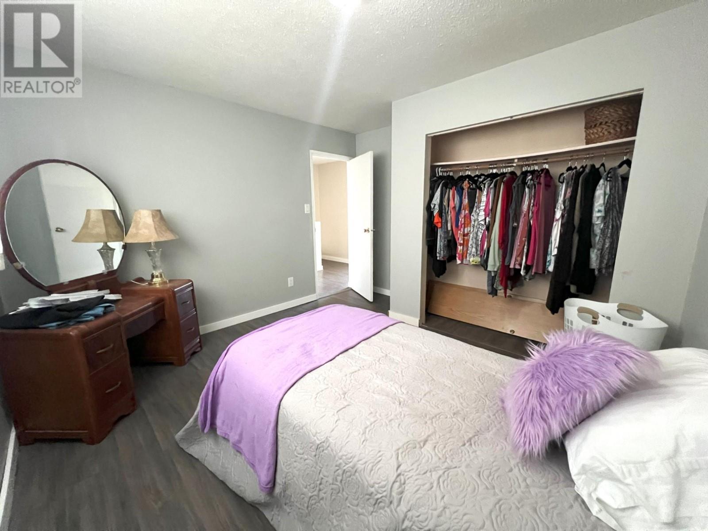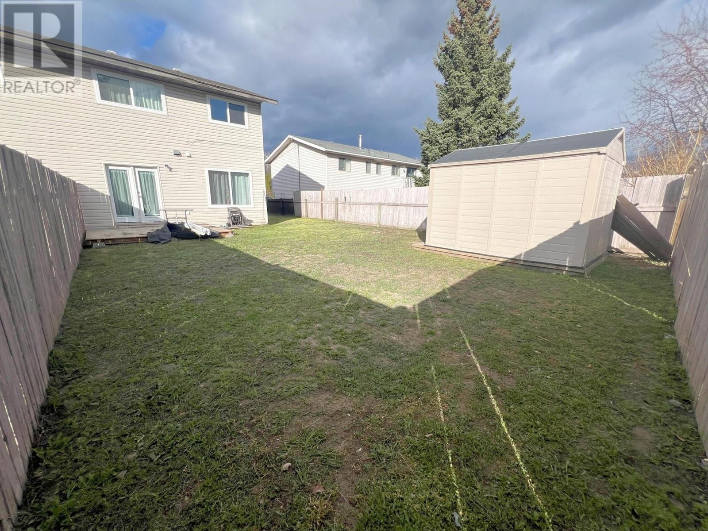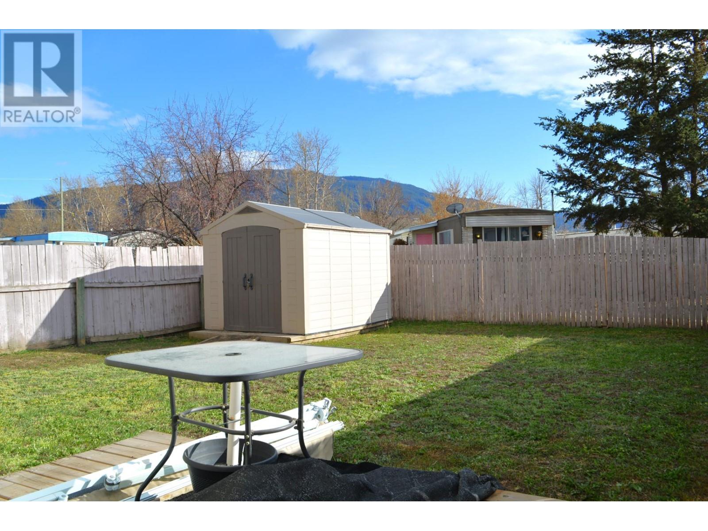2168 Clarke Avenue Merritt, British Columbia V1K 1B8
3 Bedroom
2 Bathroom
1370 sqft
Split Level Entry
Central Air Conditioning
Forced Air
Level
$319,999
Visit REALTOR® website for additional information. Charming Half Duplex, 3BR, 1.5BA, Spacious Living, Fenced Yard Inviting half duplex in desirable neighbourhood. 3 beds, 1.5 baths offer ample space. Airy main floor boasts kitchen/dining area, large living room with French doors to deck. Upstairs: master & 2 beds, 4-piece bath. Fenced backyard with shed. Storage/utility room in carport. Central air. Approx. measurements, buyer verification advised. Don't miss this opportunity! Schedule a viewing today (id:46227)
Property Details
| MLS® Number | 177858 |
| Property Type | Single Family |
| Neigbourhood | Merritt |
| Community Name | Merritt |
| Amenities Near By | Golf Nearby, Park, Recreation, Shopping |
| Community Features | Pets Allowed |
| Features | Level Lot |
Building
| Bathroom Total | 2 |
| Bedrooms Total | 3 |
| Appliances | Range, Refrigerator, Washer & Dryer |
| Architectural Style | Split Level Entry |
| Basement Type | Crawl Space |
| Constructed Date | 1984 |
| Construction Style Split Level | Other |
| Cooling Type | Central Air Conditioning |
| Exterior Finish | Vinyl Siding |
| Fire Protection | Security System |
| Flooring Type | Mixed Flooring |
| Half Bath Total | 1 |
| Heating Type | Forced Air |
| Roof Material | Asphalt Shingle |
| Roof Style | Unknown |
| Size Interior | 1370 Sqft |
| Type | Duplex |
| Utility Water | Municipal Water |
Land
| Access Type | Easy Access |
| Acreage | No |
| Fence Type | Fence |
| Land Amenities | Golf Nearby, Park, Recreation, Shopping |
| Landscape Features | Level |
| Sewer | Municipal Sewage System |
| Size Irregular | 0.1 |
| Size Total | 0.1 Ac|under 1 Acre |
| Size Total Text | 0.1 Ac|under 1 Acre |
| Zoning Type | Unknown |
Rooms
| Level | Type | Length | Width | Dimensions |
|---|---|---|---|---|
| Second Level | Full Bathroom | Measurements not available | ||
| Second Level | Bedroom | 8'5'' x 9'7'' | ||
| Second Level | Primary Bedroom | 14'3'' x 11'6'' | ||
| Second Level | Bedroom | 9'11'' x 11'6'' | ||
| Main Level | Partial Bathroom | Measurements not available | ||
| Main Level | Dining Room | 9'0'' x 9'5'' | ||
| Main Level | Kitchen | 9'5'' x 7'11'' | ||
| Main Level | Laundry Room | 3'0'' x 5'10'' | ||
| Main Level | Living Room | 20'4'' x 11'11'' |
https://www.realtor.ca/real-estate/26763212/2168-clarke-avenue-merritt-merritt


