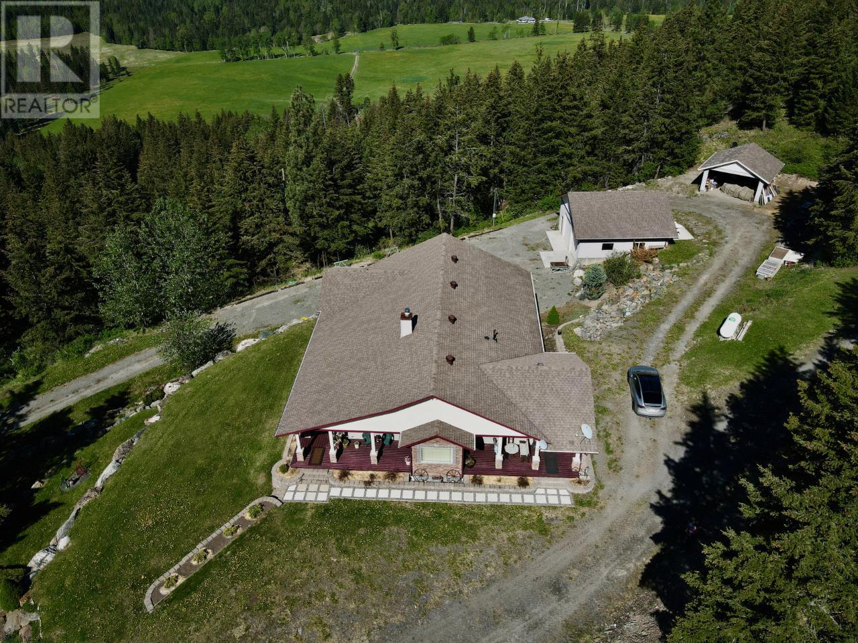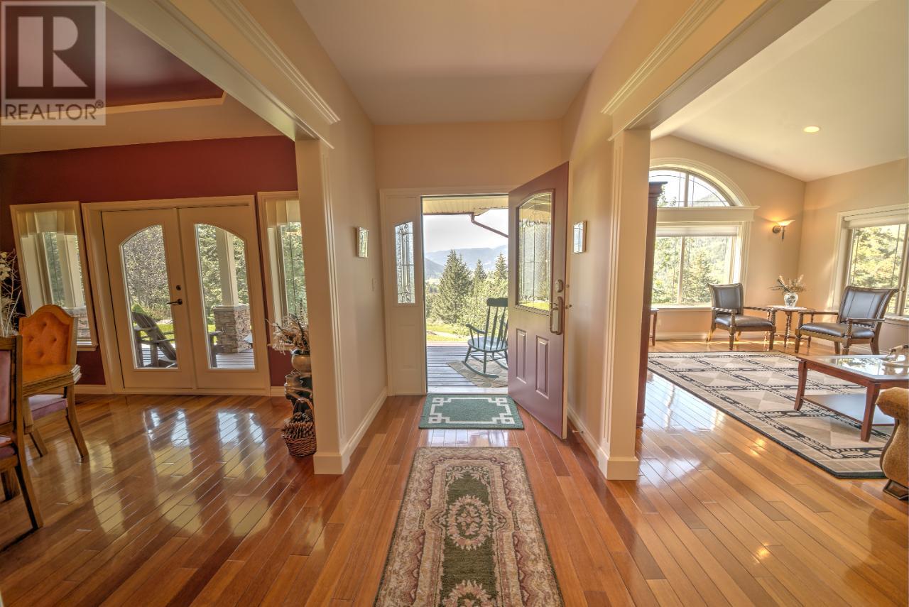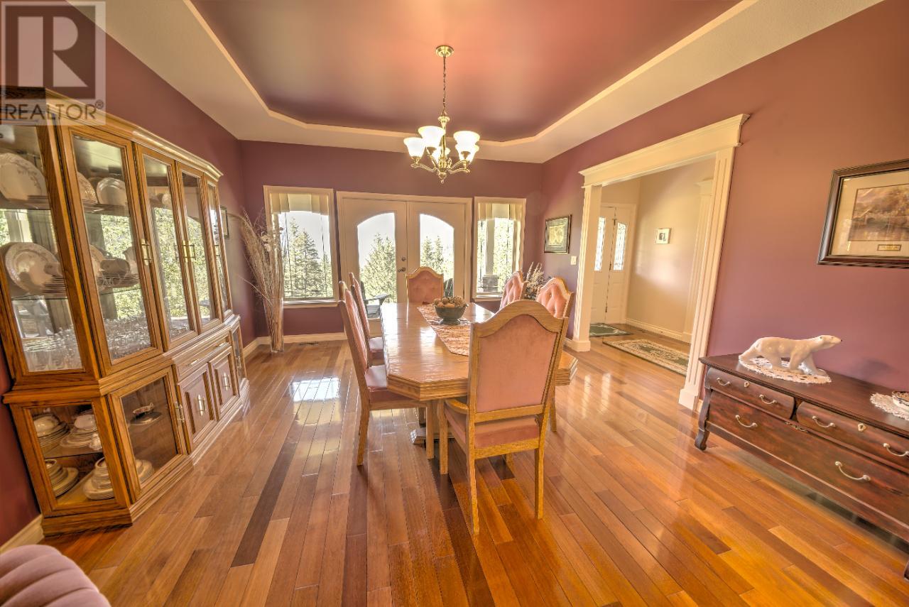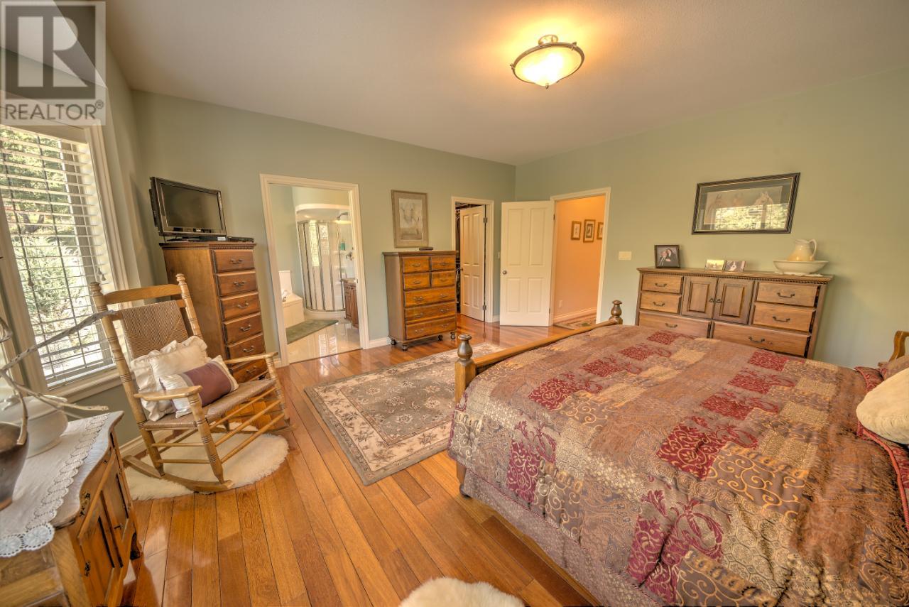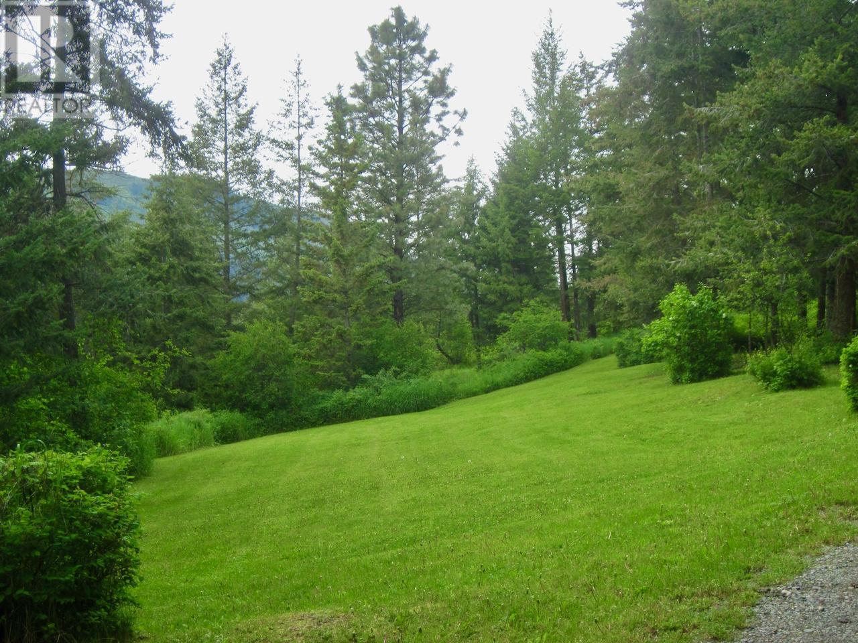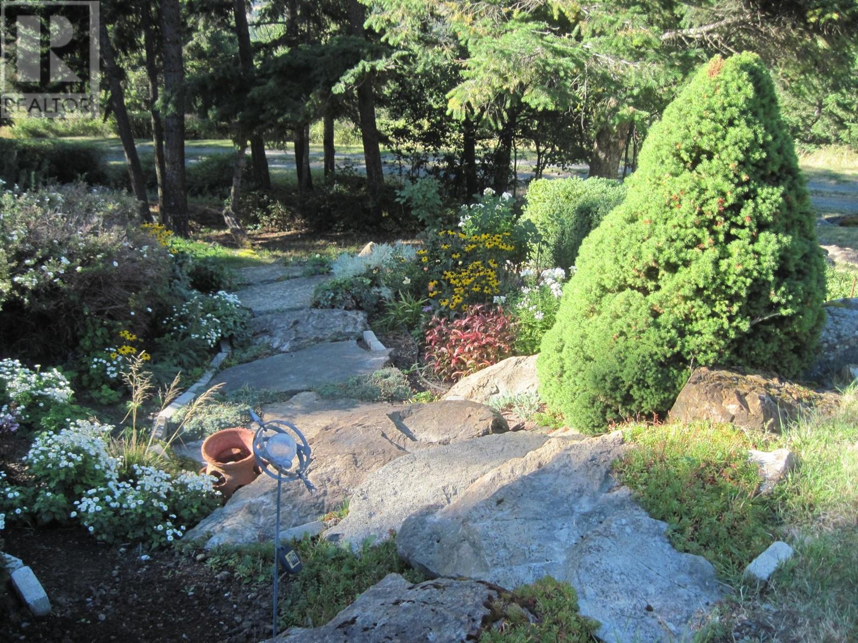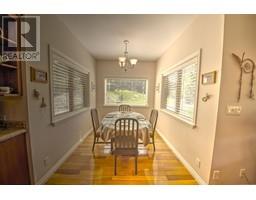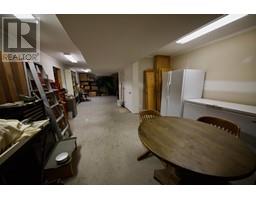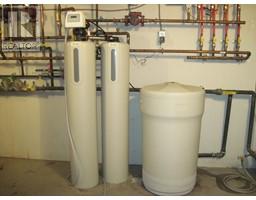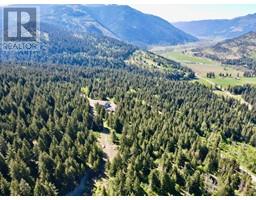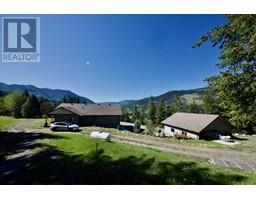3 Bedroom
3 Bathroom
4299 sqft
Ranch
Fireplace
In Floor Heating, Forced Air
Acreage
Landscaped, Sloping, Wooded Area
$1,149,500
Check out this peaceful custom built 4299sqft home on 38.55 acres. The 3BR home is a level entry rancher with a full finished walk out basement and potential for a 1BR suite. Main floor has 2BR's and 2 bathrooms with solid mahogany flooring, heated tile and custom cabinets throughout. The house is heated with both a wood burning outside furnace or a propane furnace that heats the flooring. HRV system and on demand water with a new HWT. All the bases are covered. No AC required due to the passive solar design of the home. Outside you have a separate 30X28ft shop with 2X 10ft doors with water and power run. An additional 20X20 wood/storage building is also included. The 38.55 acres of land are partially fenced and flow down the mountain towards Heffley Louise creek rd. Well on site produces 40GPM with a number of hand lines. This property is 50min to Sun Peaks, 1hr from Kamloops, 30min from the town of Barriere where you have all the necessary services. Priced below assessed value. (id:46227)
Property Details
|
MLS® Number
|
177603 |
|
Property Type
|
Single Family |
|
Neigbourhood
|
Heffley |
|
Community Name
|
Heffley |
|
Community Features
|
Rural Setting |
|
Features
|
Private Setting, Sloping |
|
Parking Space Total
|
2 |
Building
|
Bathroom Total
|
3 |
|
Bedrooms Total
|
3 |
|
Appliances
|
Range, Refrigerator, Dishwasher, Microwave, Washer & Dryer |
|
Architectural Style
|
Ranch |
|
Basement Type
|
Full |
|
Constructed Date
|
2003 |
|
Construction Style Attachment
|
Detached |
|
Exterior Finish
|
Stone, Vinyl Siding |
|
Fireplace Fuel
|
Wood |
|
Fireplace Present
|
Yes |
|
Fireplace Type
|
Conventional |
|
Flooring Type
|
Ceramic Tile, Heavy Loading |
|
Heating Type
|
In Floor Heating, Forced Air |
|
Roof Material
|
Asphalt Shingle |
|
Roof Style
|
Unknown |
|
Size Interior
|
4299 Sqft |
|
Type
|
House |
|
Utility Water
|
Well |
Parking
|
See Remarks
|
|
|
Attached Garage
|
2 |
|
R V
|
|
Land
|
Acreage
|
Yes |
|
Landscape Features
|
Landscaped, Sloping, Wooded Area |
|
Size Irregular
|
38.55 |
|
Size Total
|
38.55 Ac|10 - 50 Acres |
|
Size Total Text
|
38.55 Ac|10 - 50 Acres |
|
Zoning Type
|
Unknown |
Rooms
| Level |
Type |
Length |
Width |
Dimensions |
|
Basement |
Other |
|
|
15'8'' x 12'5'' |
|
Basement |
Utility Room |
|
|
7'8'' x 14'8'' |
|
Basement |
Storage |
|
|
37'0'' x 15'4'' |
|
Basement |
Living Room |
|
|
15'9'' x 15'4'' |
|
Basement |
Bedroom |
|
|
16'7'' x 13'4'' |
|
Basement |
4pc Bathroom |
|
|
Measurements not available |
|
Main Level |
Dining Nook |
|
|
11'0'' x 8'0'' |
|
Main Level |
Mud Room |
|
|
8'7'' x 7'8'' |
|
Main Level |
Primary Bedroom |
|
|
16'0'' x 16'3'' |
|
Main Level |
4pc Ensuite Bath |
|
|
Measurements not available |
|
Main Level |
Dining Room |
|
|
15'8'' x 13'9'' |
|
Main Level |
Kitchen |
|
|
12'4'' x 16'0'' |
|
Main Level |
Family Room |
|
|
16'6'' x 15'4'' |
|
Main Level |
Laundry Room |
|
|
7'9'' x 5'5'' |
|
Main Level |
Living Room |
|
|
15'9'' x 20'0'' |
|
Main Level |
Bedroom |
|
|
9'9'' x 12'0'' |
|
Main Level |
4pc Bathroom |
|
|
Measurements not available |
https://www.realtor.ca/real-estate/26712085/2165-fadear-creek-road-kamloops-heffley




