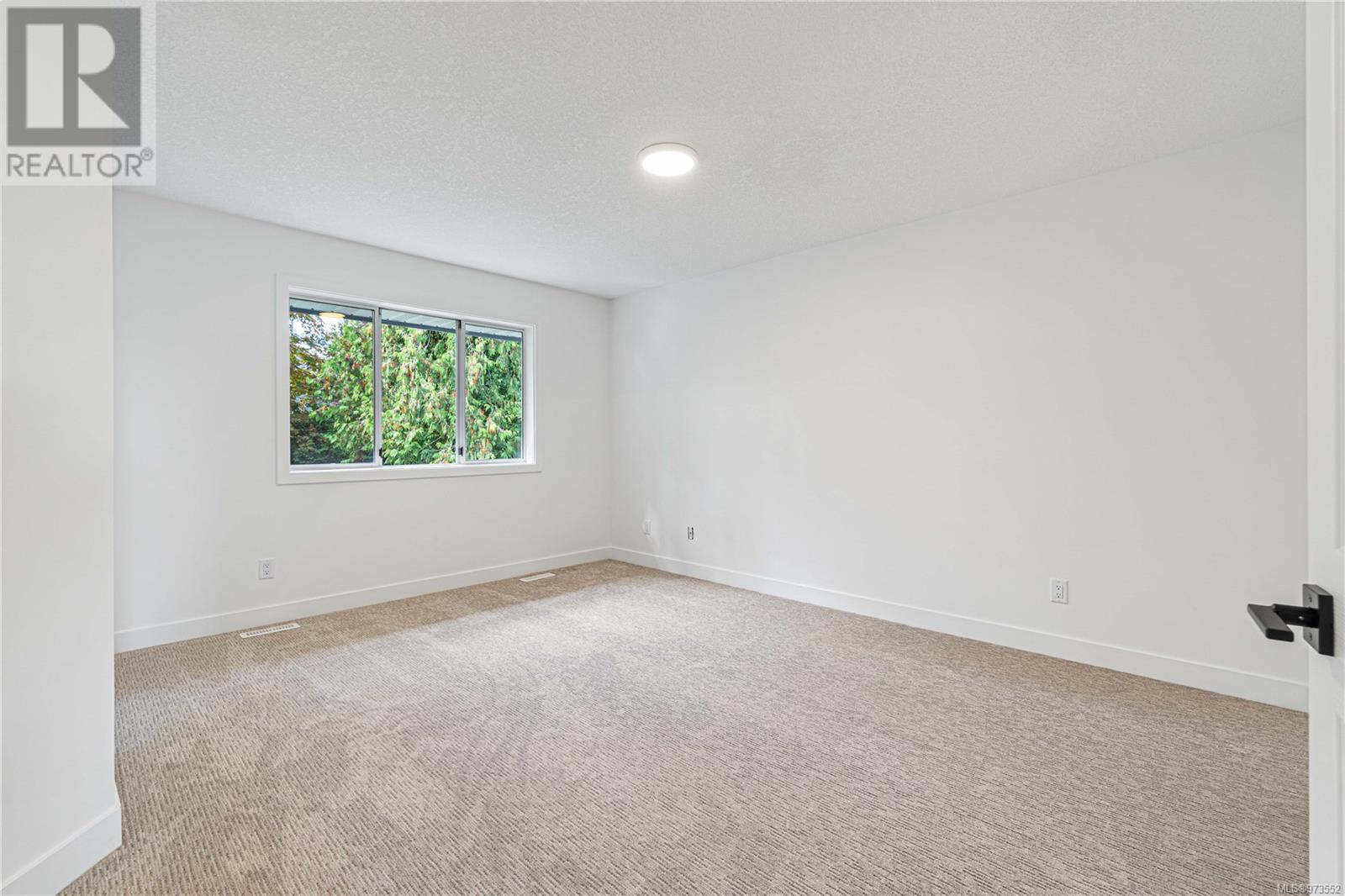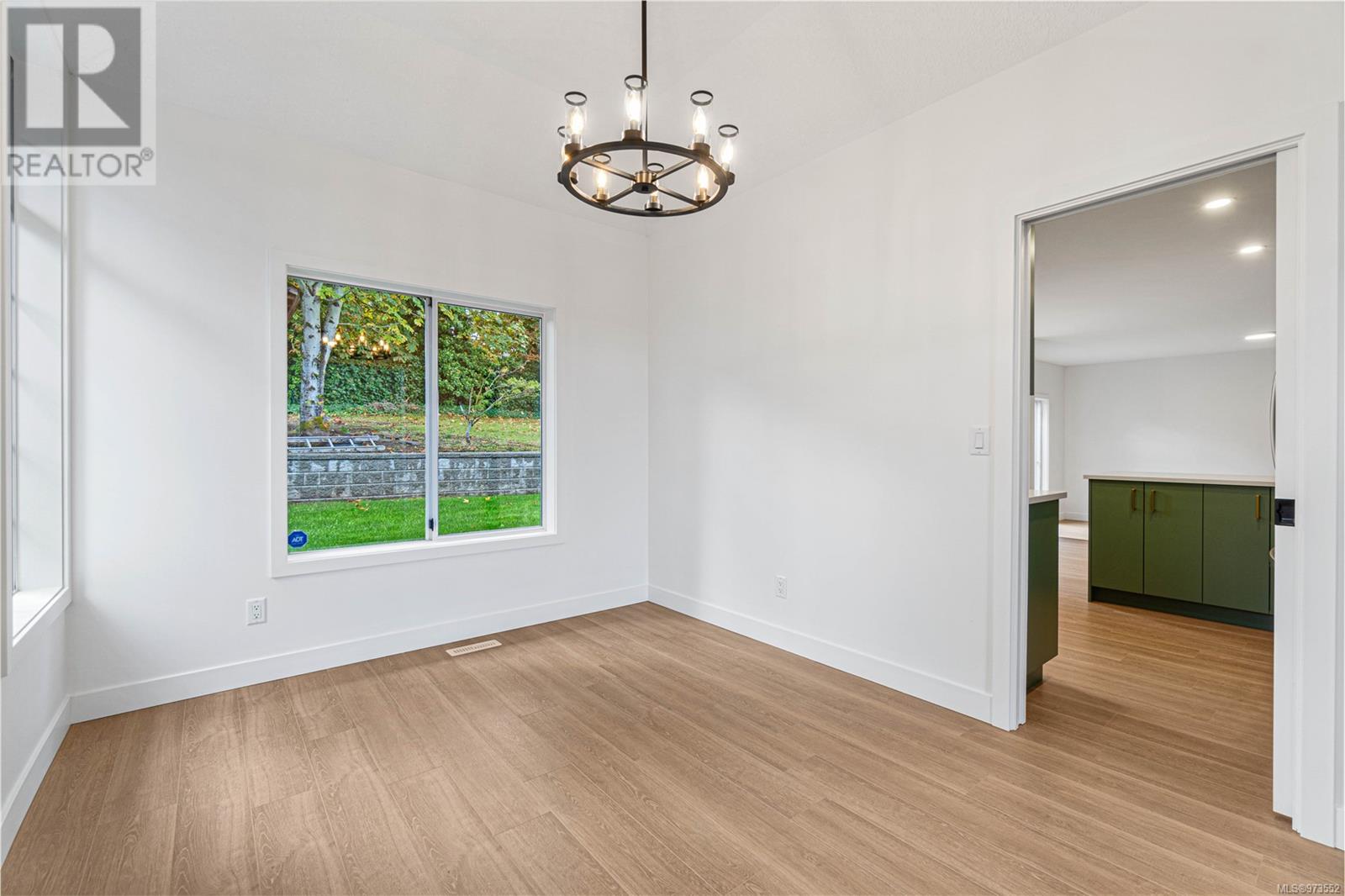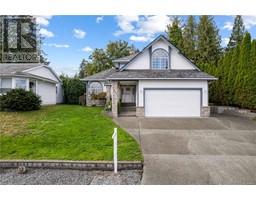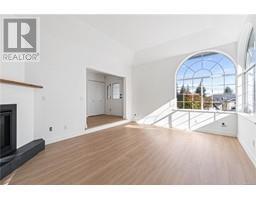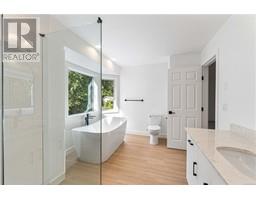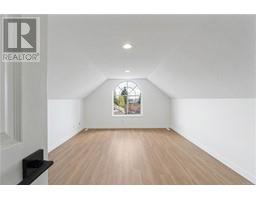4 Bedroom
3 Bathroom
2447 sqft
Fireplace
None
Forced Air
$899,000
Your families home for the holidays is here. Endless renovations are now complete including a new kitchen with cabinets, counters and stainless steel appliances. All three bathrooms have new counters flooring and lighting. The interior has been completely re painted and looks great. Ideal for the larger family with 4 good size bedrooms including the primary bedroom with a beautiful ensuite with walk in shower and soaker tub. Ideal bonus room for home office or theatre room. The roof was replaced last year while new landscaping completes this fine residence. The ideal family location on a cul da sac, walking distance to the Christian School, 5 minutes to both VIU and the Aquatic Center while endless recreation awaits at Westwood Lake. Not time to renovate? Buy this home and move right in. Measurements by Proper Measure buyer to verify if important. (id:46227)
Property Details
|
MLS® Number
|
973552 |
|
Property Type
|
Single Family |
|
Neigbourhood
|
South Jingle Pot |
|
Features
|
Cul-de-sac |
|
Parking Space Total
|
2 |
|
Plan
|
Vip50111 |
Building
|
Bathroom Total
|
3 |
|
Bedrooms Total
|
4 |
|
Constructed Date
|
1991 |
|
Cooling Type
|
None |
|
Fireplace Present
|
Yes |
|
Fireplace Total
|
1 |
|
Heating Fuel
|
Natural Gas |
|
Heating Type
|
Forced Air |
|
Size Interior
|
2447 Sqft |
|
Total Finished Area
|
2447 Sqft |
|
Type
|
House |
Parking
Land
|
Access Type
|
Road Access |
|
Acreage
|
No |
|
Size Irregular
|
8363 |
|
Size Total
|
8363 Sqft |
|
Size Total Text
|
8363 Sqft |
|
Zoning Type
|
Residential |
Rooms
| Level |
Type |
Length |
Width |
Dimensions |
|
Second Level |
Bonus Room |
16 ft |
14 ft |
16 ft x 14 ft |
|
Second Level |
Bedroom |
11 ft |
9 ft |
11 ft x 9 ft |
|
Second Level |
Bedroom |
12 ft |
10 ft |
12 ft x 10 ft |
|
Second Level |
Bathroom |
|
|
4-Piece |
|
Second Level |
Ensuite |
|
|
5-Piece |
|
Second Level |
Primary Bedroom |
14 ft |
11 ft |
14 ft x 11 ft |
|
Main Level |
Bathroom |
|
|
2-Piece |
|
Main Level |
Laundry Room |
9 ft |
5 ft |
9 ft x 5 ft |
|
Main Level |
Bedroom |
11 ft |
7 ft |
11 ft x 7 ft |
|
Main Level |
Family Room |
16 ft |
11 ft |
16 ft x 11 ft |
|
Main Level |
Dining Nook |
10 ft |
7 ft |
10 ft x 7 ft |
|
Main Level |
Kitchen |
12 ft |
8 ft |
12 ft x 8 ft |
|
Main Level |
Dining Room |
12 ft |
9 ft |
12 ft x 9 ft |
|
Main Level |
Living Room |
17 ft |
12 ft |
17 ft x 12 ft |
|
Main Level |
Entrance |
7 ft |
6 ft |
7 ft x 6 ft |
https://www.realtor.ca/real-estate/27508765/2163-dockside-way-nanaimo-south-jingle-pot



















