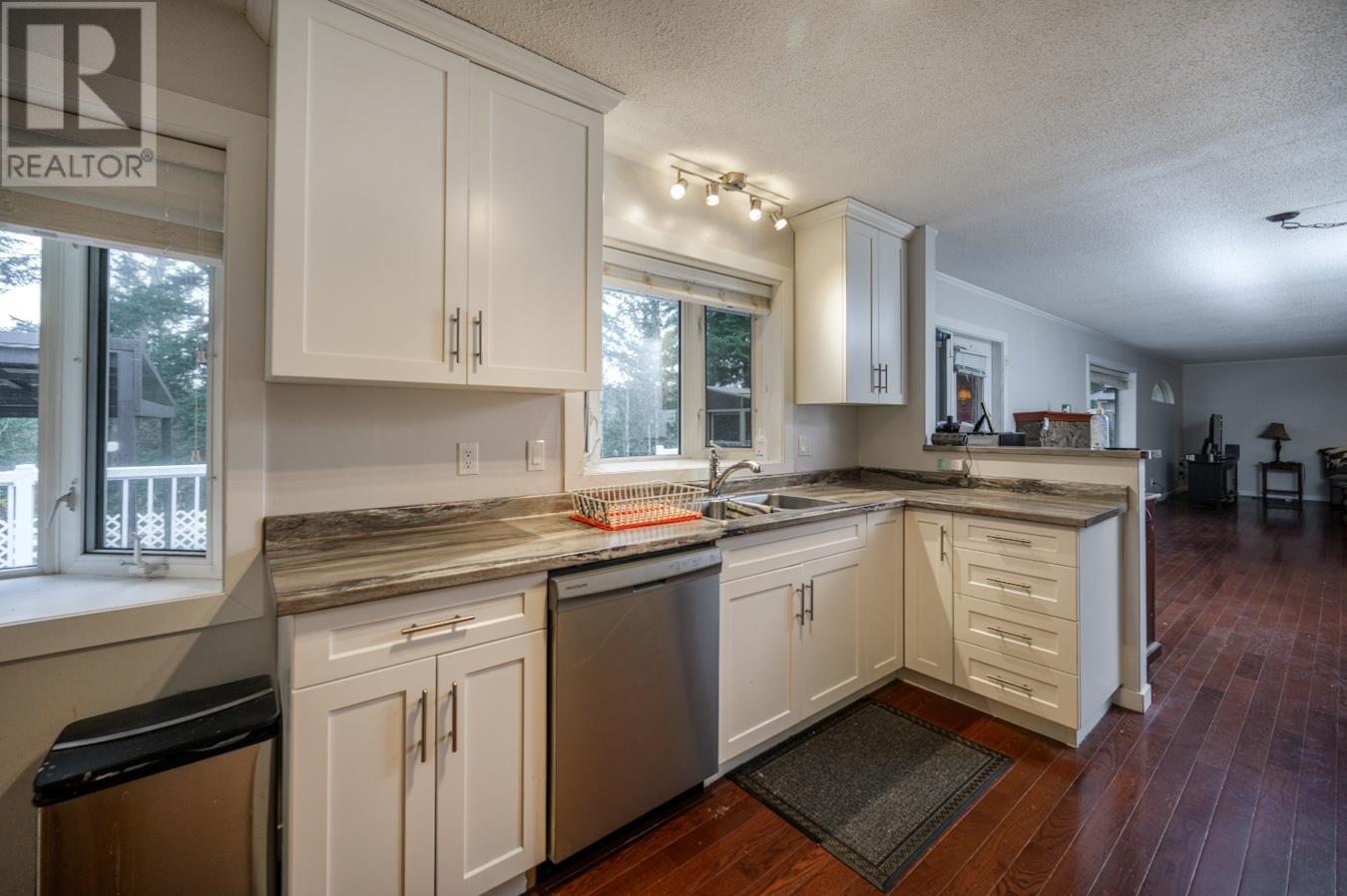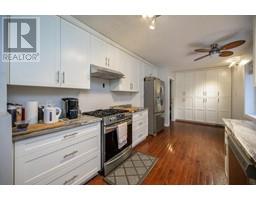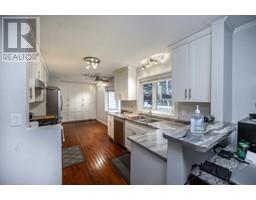3 Bedroom
2 Bathroom
2060 sqft
Ranch
Fireplace
Forced Air
$439,900
* PREC - Personal Real Estate Corporation. This fantastic rancher, nestled on a 0.33 acre lot in the coveted Edgewood Terrace area, combines comfort and convenience with some great renovations. The property boasts a very private backyard and sundeck. Inside, you’ll find spacious and inviting room sizes throughout. The open concept main living space is a highlight, complete with a cozy gas fireplace that serves as a perfect focal point for gatherings. The recreation space features a separate entry, making it an ideal location for a home-based business. Lots of parking space for multiple vehicles and an RV. Best of all, this lovely home is thoughtfully designed with everything on one level, providing ease and accessibility for all. Situated just minutes from an elementary school, this home is ready for a new family! (id:46227)
Property Details
|
MLS® Number
|
R2940871 |
|
Property Type
|
Single Family |
|
View Type
|
View |
Building
|
Bathroom Total
|
2 |
|
Bedrooms Total
|
3 |
|
Architectural Style
|
Ranch |
|
Basement Type
|
Crawl Space |
|
Constructed Date
|
1966 |
|
Construction Style Attachment
|
Detached |
|
Fireplace Present
|
Yes |
|
Fireplace Total
|
1 |
|
Foundation Type
|
Concrete Block |
|
Heating Fuel
|
Natural Gas |
|
Heating Type
|
Forced Air |
|
Roof Material
|
Asphalt Shingle |
|
Roof Style
|
Conventional |
|
Stories Total
|
1 |
|
Size Interior
|
2060 Sqft |
|
Type
|
House |
|
Utility Water
|
Municipal Water |
Parking
Land
|
Acreage
|
No |
|
Size Irregular
|
14374 |
|
Size Total
|
14374 Sqft |
|
Size Total Text
|
14374 Sqft |
Rooms
| Level |
Type |
Length |
Width |
Dimensions |
|
Main Level |
Kitchen |
9 ft |
10 ft |
9 ft x 10 ft |
|
Main Level |
Eating Area |
9 ft |
11 ft |
9 ft x 11 ft |
|
Main Level |
Dining Room |
11 ft |
12 ft |
11 ft x 12 ft |
|
Main Level |
Foyer |
7 ft ,3 in |
8 ft ,1 in |
7 ft ,3 in x 8 ft ,1 in |
|
Main Level |
Living Room |
12 ft |
23 ft |
12 ft x 23 ft |
|
Main Level |
Recreational, Games Room |
13 ft |
18 ft ,1 in |
13 ft x 18 ft ,1 in |
|
Main Level |
Laundry Room |
7 ft |
10 ft |
7 ft x 10 ft |
|
Main Level |
Enclosed Porch |
5 ft |
10 ft |
5 ft x 10 ft |
|
Main Level |
Primary Bedroom |
12 ft ,1 in |
13 ft ,1 in |
12 ft ,1 in x 13 ft ,1 in |
|
Main Level |
Bedroom 2 |
8 ft |
12 ft |
8 ft x 12 ft |
|
Main Level |
Bedroom 3 |
9 ft |
10 ft |
9 ft x 10 ft |
https://www.realtor.ca/real-estate/27603962/2161-churchill-road-prince-george






























































