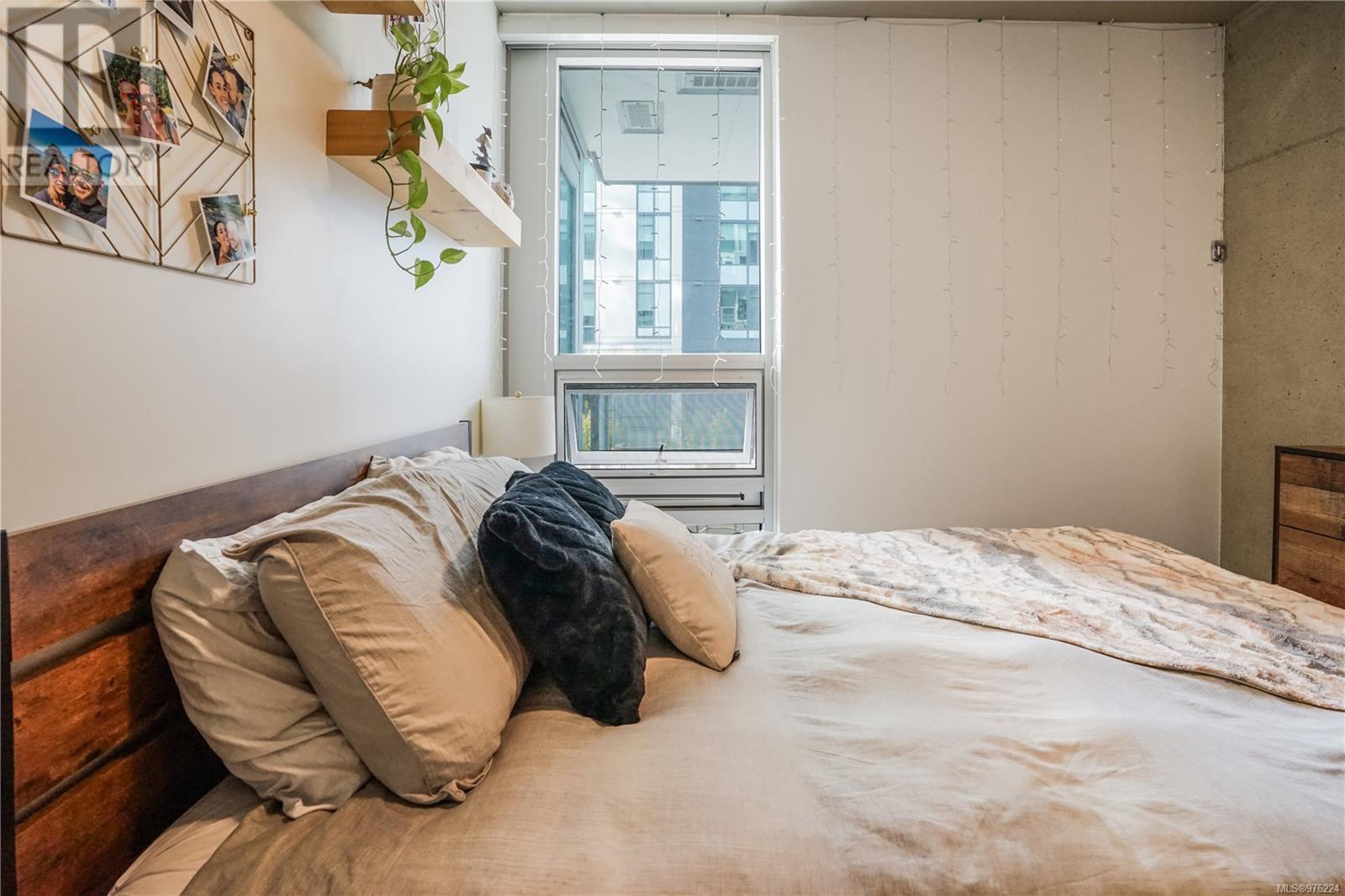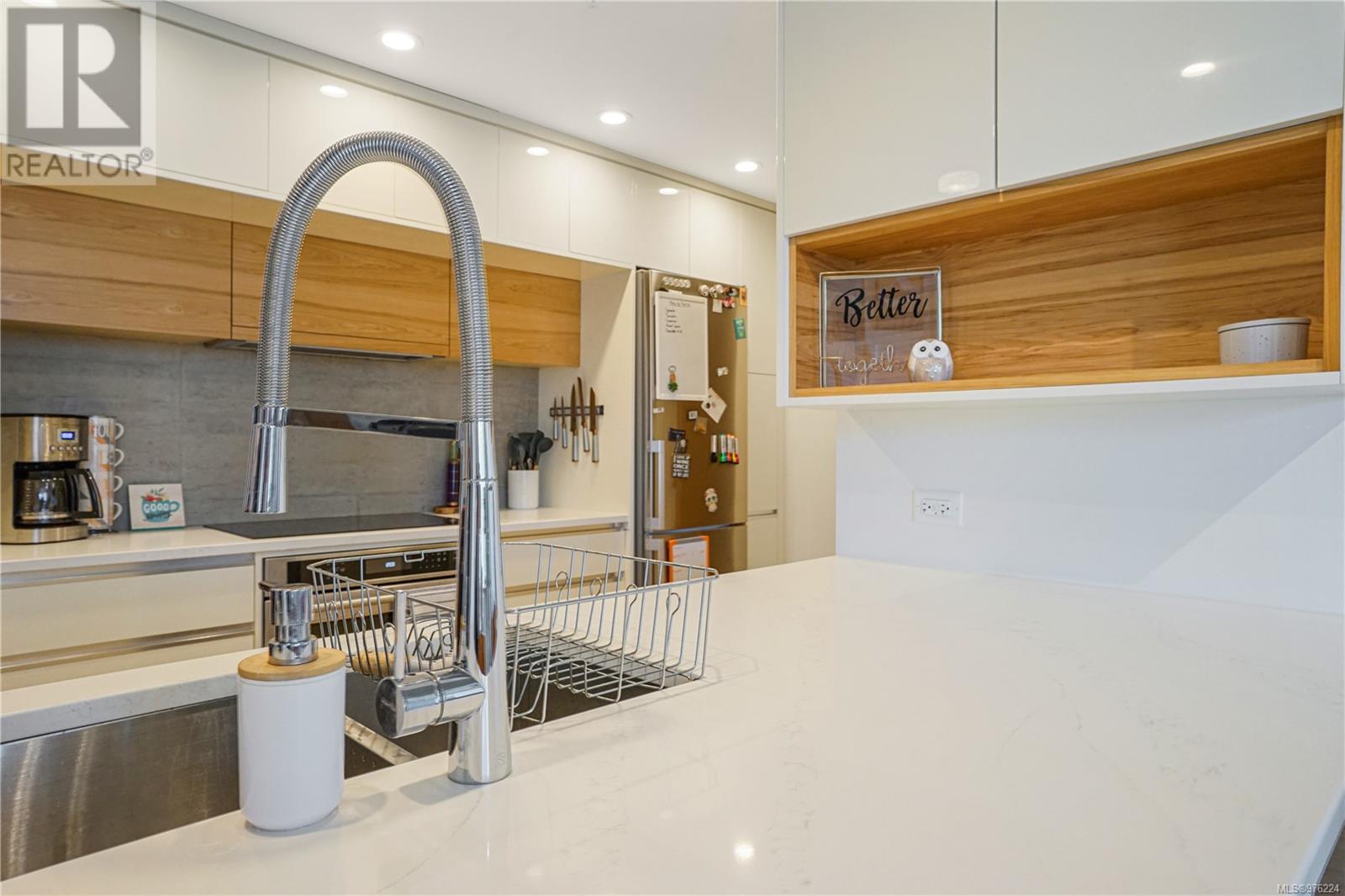216 989 Johnson St Victoria, British Columbia V8V 0E3
$499,900Maintenance,
$298.42 Monthly
Maintenance,
$298.42 MonthlyThis bright one-bedroom condo is perfect for first-time homebuyers and savvy investors alike. It offers a serene South-facing exposure into a tranquil courtyard and boasts an impressive 99 Google Walk Score, putting restaurants, groceries, and entertainment right at your fingertips. The well-thought-out floorplan and generous 9 ft ceilings maximize the use of all 570 square feet. Superior finishing touches include a custom bedroom wardrobe, full-wood drawer boxes with soft-close hinges, and elegant engineered hardwood floors. The chef-inspired kitchen is equipped with high-end Kitchen Aid appliances, including an induction cooktop, and quartz countertops add a touch of luxury. A full-sized Whirlpool washer/dryer in your laundry/storage room completes this ideal home. With favourable rental and pet bylaws, reasonable strata fees, your own parking spot (with bike rack) and storage, this condo is truly an urban paradise. (id:46227)
Property Details
| MLS® Number | 976224 |
| Property Type | Single Family |
| Neigbourhood | Downtown |
| Community Features | Pets Allowed With Restrictions, Family Oriented |
| Parking Space Total | 1 |
Building
| Bathroom Total | 1 |
| Bedrooms Total | 1 |
| Constructed Date | 2019 |
| Cooling Type | None |
| Heating Fuel | Electric |
| Heating Type | Baseboard Heaters |
| Size Interior | 645 Sqft |
| Total Finished Area | 580 Sqft |
| Type | Apartment |
Land
| Acreage | No |
| Size Irregular | 635 |
| Size Total | 635 Sqft |
| Size Total Text | 635 Sqft |
| Zoning Type | Multi-family |
Rooms
| Level | Type | Length | Width | Dimensions |
|---|---|---|---|---|
| Main Level | Balcony | 10' x 7' | ||
| Main Level | Laundry Room | 6' x 7' | ||
| Main Level | Entrance | 3' x 10' | ||
| Main Level | Kitchen | 13' x 10' | ||
| Main Level | Bathroom | 10' x 5' | ||
| Main Level | Bedroom | 10' x 12' | ||
| Main Level | Living Room | 11' x 14' |
https://www.realtor.ca/real-estate/27423846/216-989-johnson-st-victoria-downtown




















































