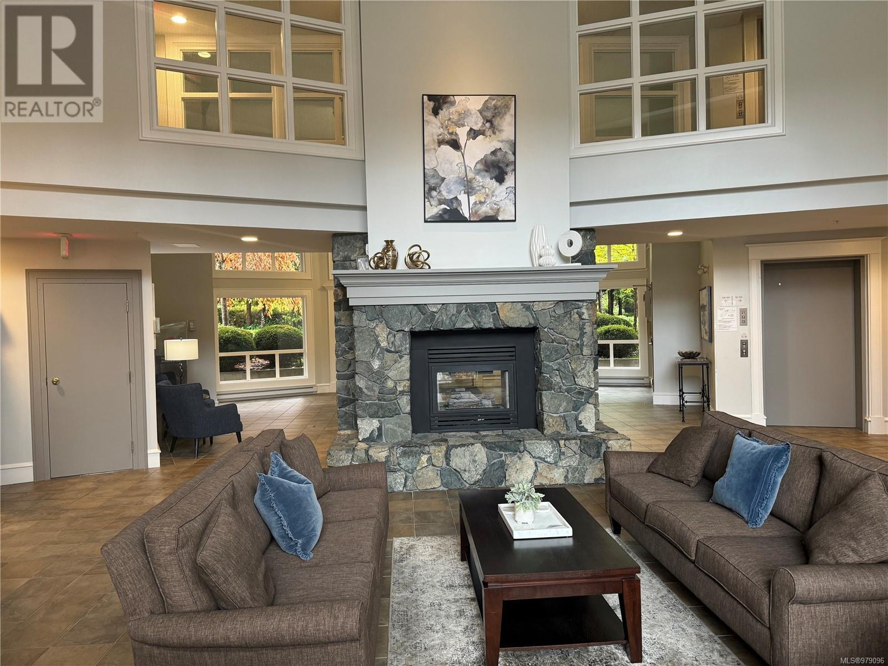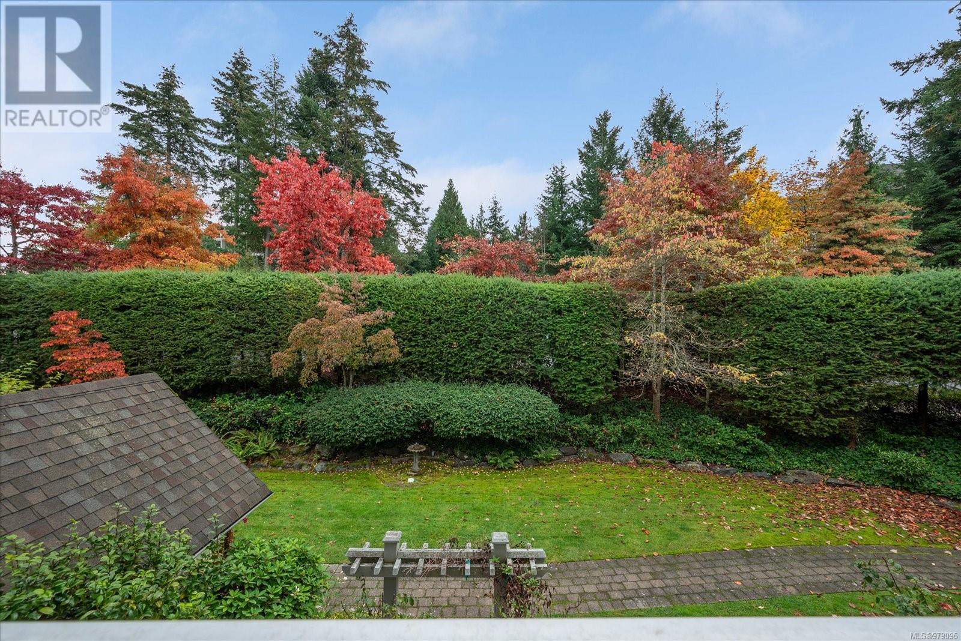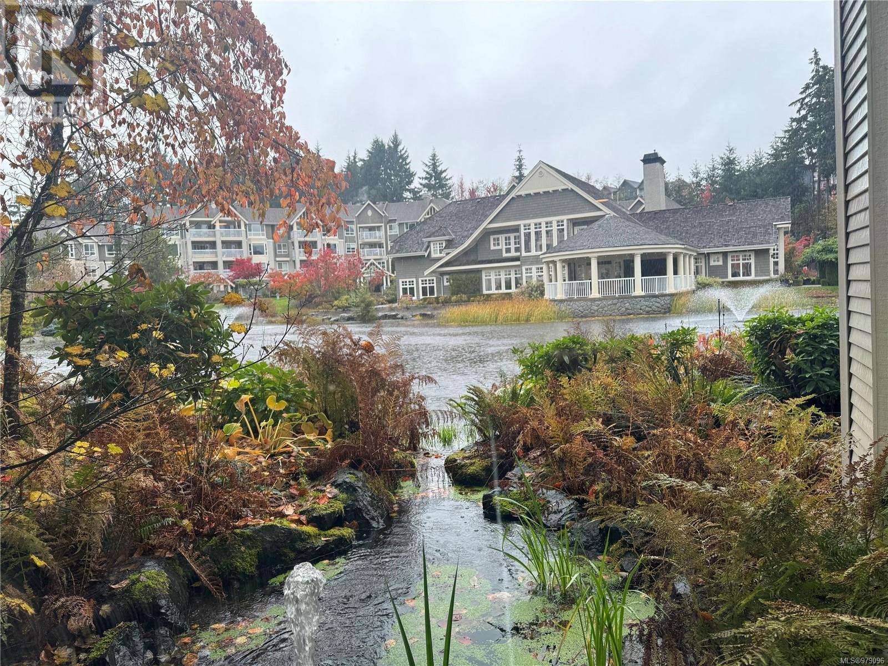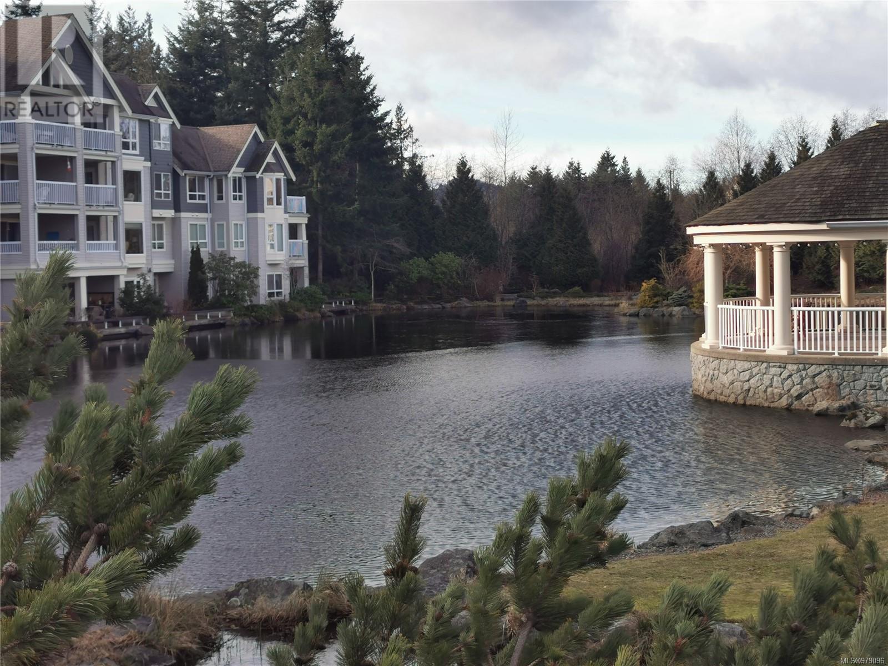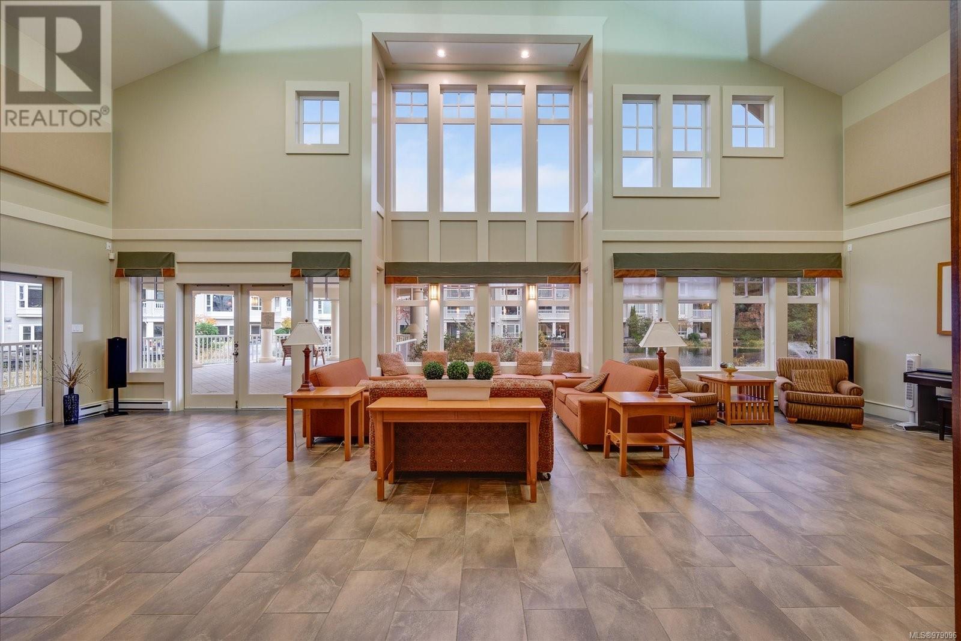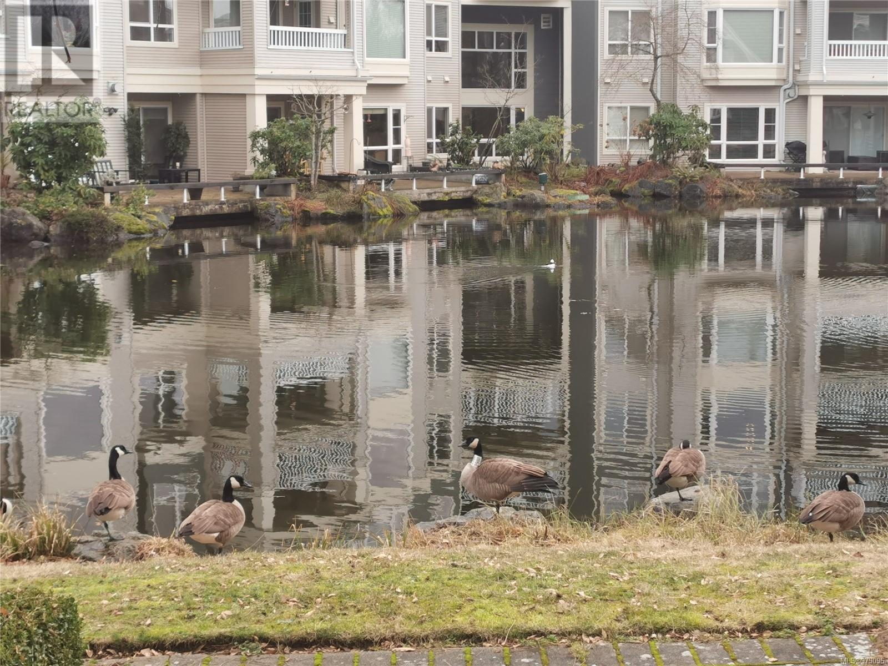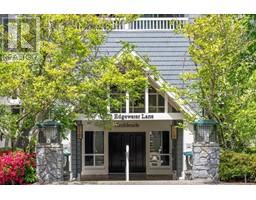1 Bedroom
1 Bathroom
824 sqft
Fireplace
None
Baseboard Heaters
$429,900Maintenance,
$419.69 Monthly
Beautiful condo located in the Longwood Estates complex, one of Nanaimo's most desirable lifestyle communities. Walking through the front door you are greeted with an open plan that is bright, welcoming & cozy. The functional kitchen is spacious with plenty of cabinets & counterspace. The living room has a nice gas fireplace & lots of windows to let in the natural light. The bedroom is generous in size, has a walk in closet & has direct access to the 4 piece bathroom. The covered deck is amazing & is accessible from the bedroom & living room, providing the perfect outdoor space for you to enjoy the view of the trees & greenery all around. Added bonus is that this unit is move in ready with fresh paint and new carpeting throughout. This condo includes 1 parking stall in the secured underground parking & 2 storage lockers. The grounds are impeccable & you can enjoy strolling along the pathways viewing the mature landscaping & tranquil pond. This central location is close to shopping, restaurants, coffee shops, parks, recreation facilities & all City of Nanaimo amenities. This complex also has it own clubhouse & guest suite. (id:46227)
Property Details
|
MLS® Number
|
979096 |
|
Property Type
|
Single Family |
|
Neigbourhood
|
Uplands |
|
Community Features
|
Pets Allowed, Family Oriented |
|
Features
|
Central Location, Private Setting, Other |
|
Parking Space Total
|
1 |
Building
|
Bathroom Total
|
1 |
|
Bedrooms Total
|
1 |
|
Constructed Date
|
1997 |
|
Cooling Type
|
None |
|
Fireplace Present
|
Yes |
|
Fireplace Total
|
1 |
|
Heating Fuel
|
Electric, Natural Gas |
|
Heating Type
|
Baseboard Heaters |
|
Size Interior
|
824 Sqft |
|
Total Finished Area
|
824 Sqft |
|
Type
|
Apartment |
Parking
Land
|
Access Type
|
Road Access |
|
Acreage
|
No |
|
Zoning Type
|
Multi-family |
Rooms
| Level |
Type |
Length |
Width |
Dimensions |
|
Main Level |
Entrance |
|
|
5'0 x 8'6 |
|
Main Level |
Laundry Room |
|
|
5'0 x 3'0 |
|
Main Level |
Bathroom |
|
|
4-Piece |
|
Main Level |
Primary Bedroom |
|
|
11'7 x 16'10 |
|
Main Level |
Kitchen |
|
|
9'7 x 8'10 |
|
Main Level |
Dining Room |
|
|
6'0 x 8'0 |
|
Main Level |
Living Room |
|
|
15'1 x 16'0 |
https://www.realtor.ca/real-estate/27567621/216-5650-edgewater-lane-nanaimo-uplands








