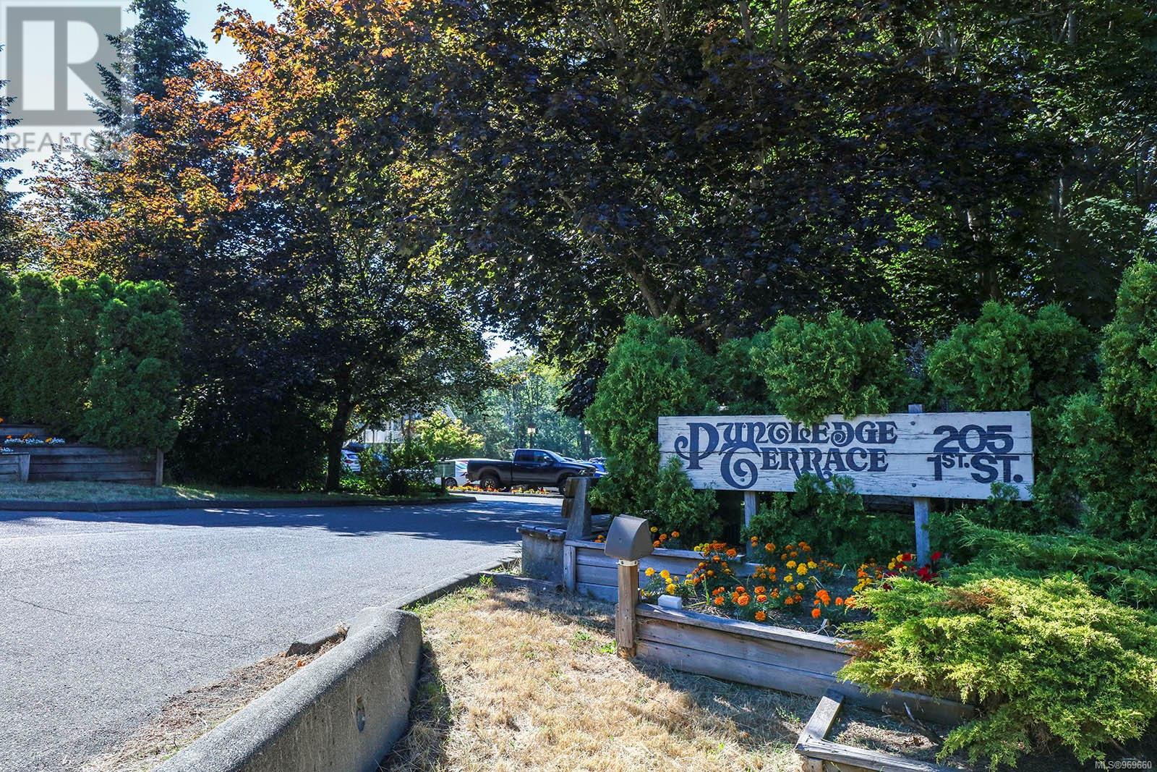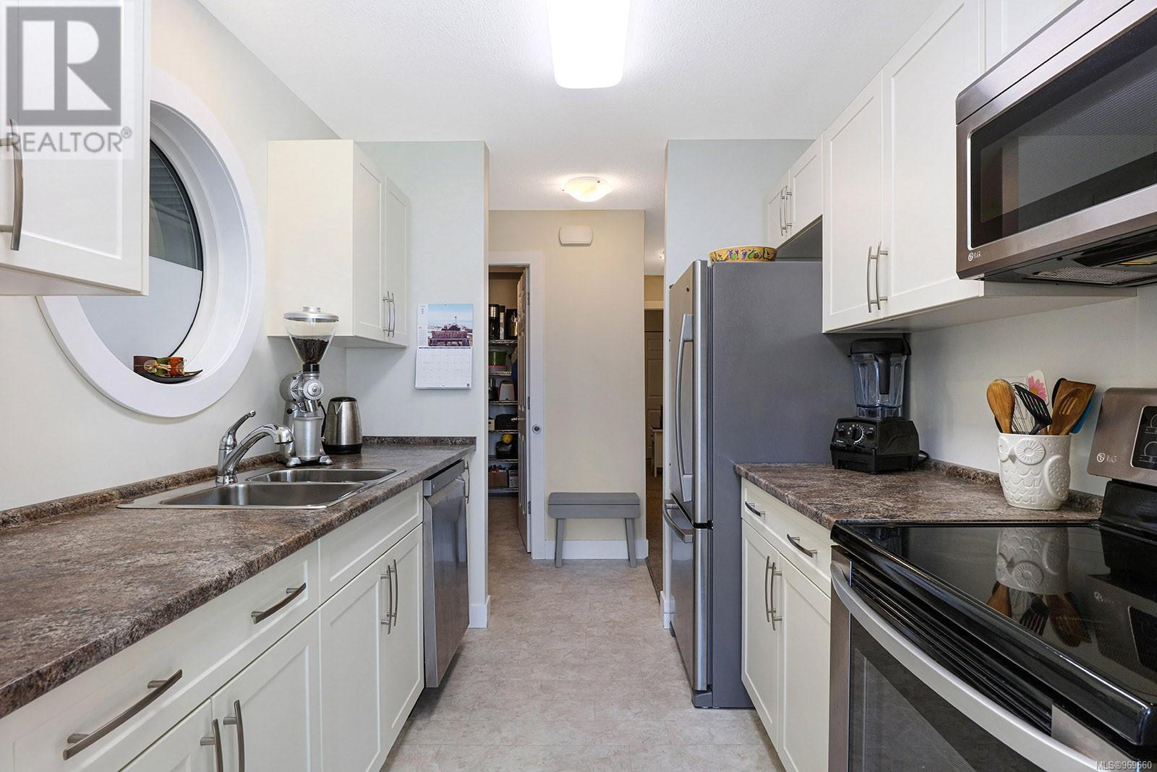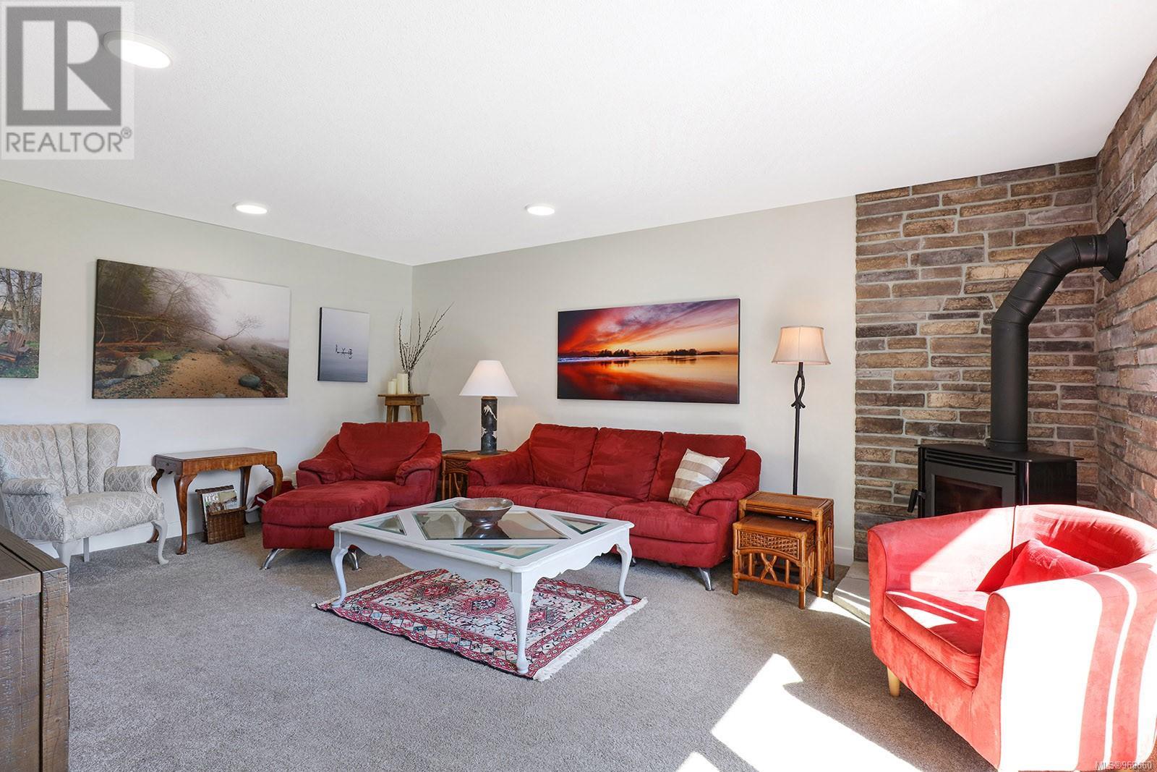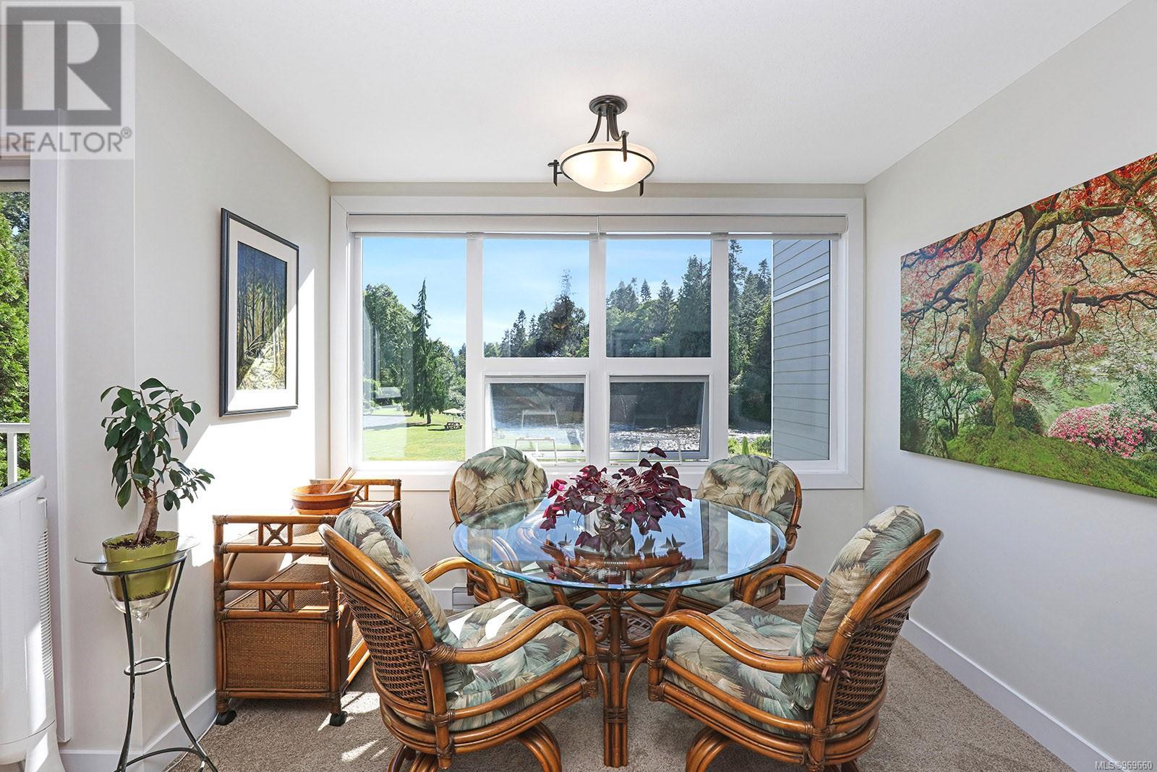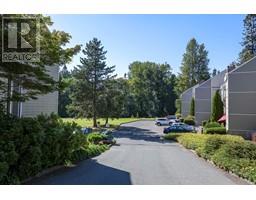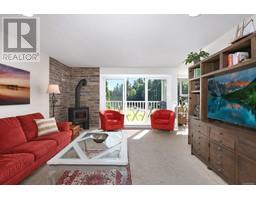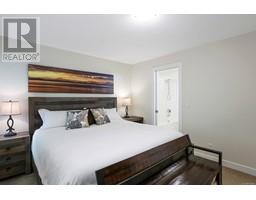2 Bedroom
2 Bathroom
961 sqft
Fireplace
None
Baseboard Heaters
Waterfront On River
$529,000Maintenance,
$404.74 Monthly
Nestled on the banks of the Puntledge River. Indulge in the spectacular views upstream, listen to the peaceful sounds of the water, watch the eagles fish for salmon as the tubers drift along on a warm summer’s day. This stunning 2nd floor condo w/ 2 BD/ 2 BA, 961 sf, fully renovated in 2018, taken down to the studs with new concrete poured on the floor and ceiling, offering a galley kitchen w/ 2018 s/s appliances, lots of cabinet space & fabulous river views. The spacious living room showcases a contemporary woodstove cozy on a cool winter evening, and in the summer enjoy easy access to the covered balcony w/ retractable sunshade. Primary bedroom and 4 pce ensuite, guest room and 3 pce bathroom w/ shower. A separate storage room, lots of closet space, & stacking washer and dryer. Only 4 blocks to downtown Courtenay with all the amenities, live theatre, shopping, Art Gallery, library, pubs, coffee shops, restaurants, easy access to the fantastic river walkway, & many parks in the area. (id:46227)
Property Details
|
MLS® Number
|
969660 |
|
Property Type
|
Single Family |
|
Neigbourhood
|
Courtenay City |
|
Community Features
|
Pets Allowed, Family Oriented |
|
Features
|
Central Location, Level Lot, Southern Exposure, Other |
|
Parking Space Total
|
2 |
|
View Type
|
River View, View |
|
Water Front Type
|
Waterfront On River |
Building
|
Bathroom Total
|
2 |
|
Bedrooms Total
|
2 |
|
Constructed Date
|
1982 |
|
Cooling Type
|
None |
|
Fireplace Present
|
Yes |
|
Fireplace Total
|
1 |
|
Heating Fuel
|
Electric, Wood |
|
Heating Type
|
Baseboard Heaters |
|
Size Interior
|
961 Sqft |
|
Total Finished Area
|
961 Sqft |
|
Type
|
Apartment |
Parking
Land
|
Acreage
|
No |
|
Zoning Description
|
R-4 |
|
Zoning Type
|
Multi-family |
Rooms
| Level |
Type |
Length |
Width |
Dimensions |
|
Main Level |
Entrance |
|
|
3'7 x 5'3 |
|
Main Level |
Kitchen |
|
|
8'3 x 7'10 |
|
Main Level |
Dining Room |
|
|
10'0 x 9'11 |
|
Main Level |
Living Room |
|
|
18'2 x 13'9 |
|
Main Level |
Mud Room |
|
|
8'2 x 5'0 |
|
Main Level |
Laundry Room |
|
|
2'5 x 2'8 |
|
Main Level |
Bedroom |
|
|
8'10 x 10'4 |
|
Main Level |
Primary Bedroom |
|
|
11'0 x 12'11 |
|
Main Level |
Ensuite |
|
|
3-Piece |
|
Main Level |
Bathroom |
|
|
3-Piece |
https://www.realtor.ca/real-estate/27136063/216-205-1st-st-courtenay-courtenay-city




