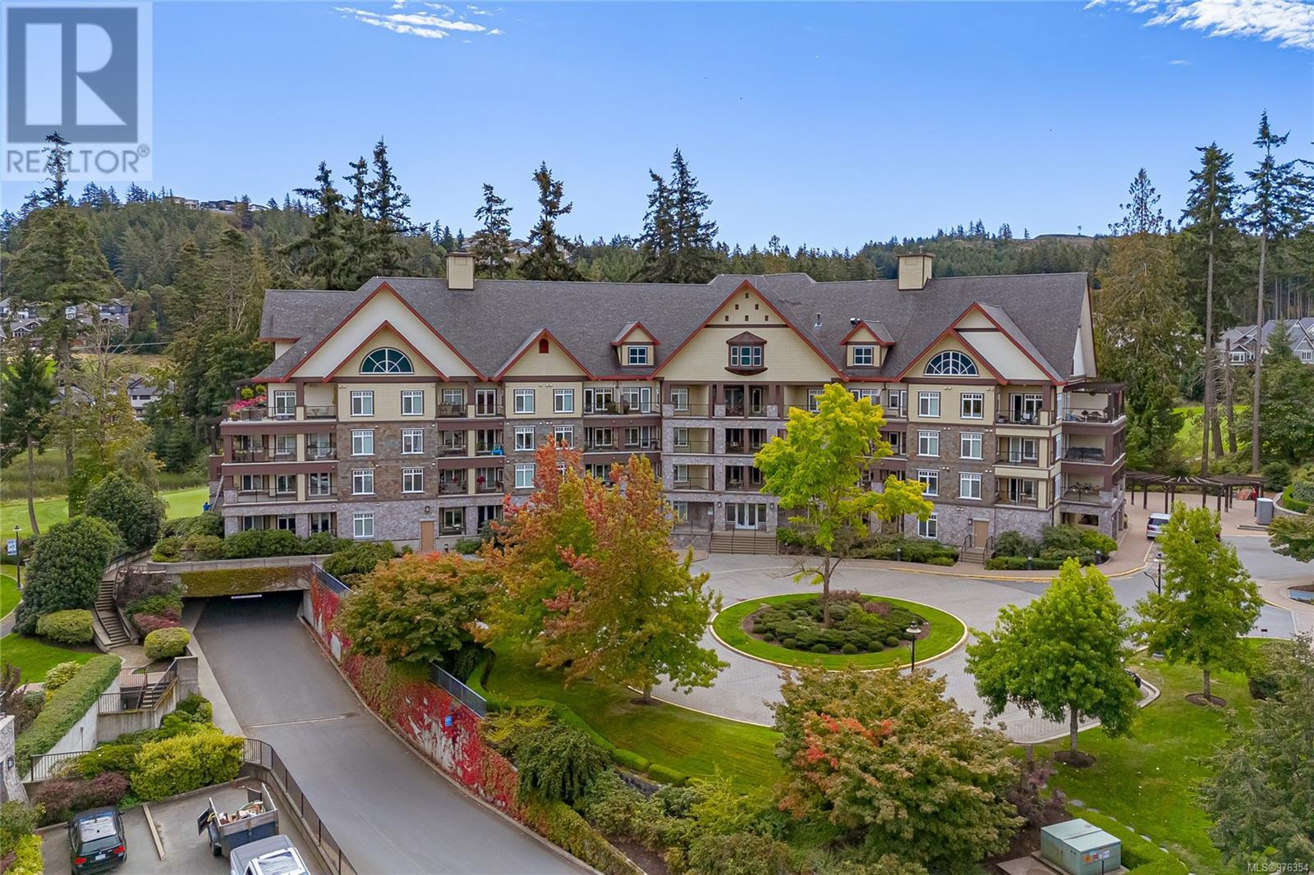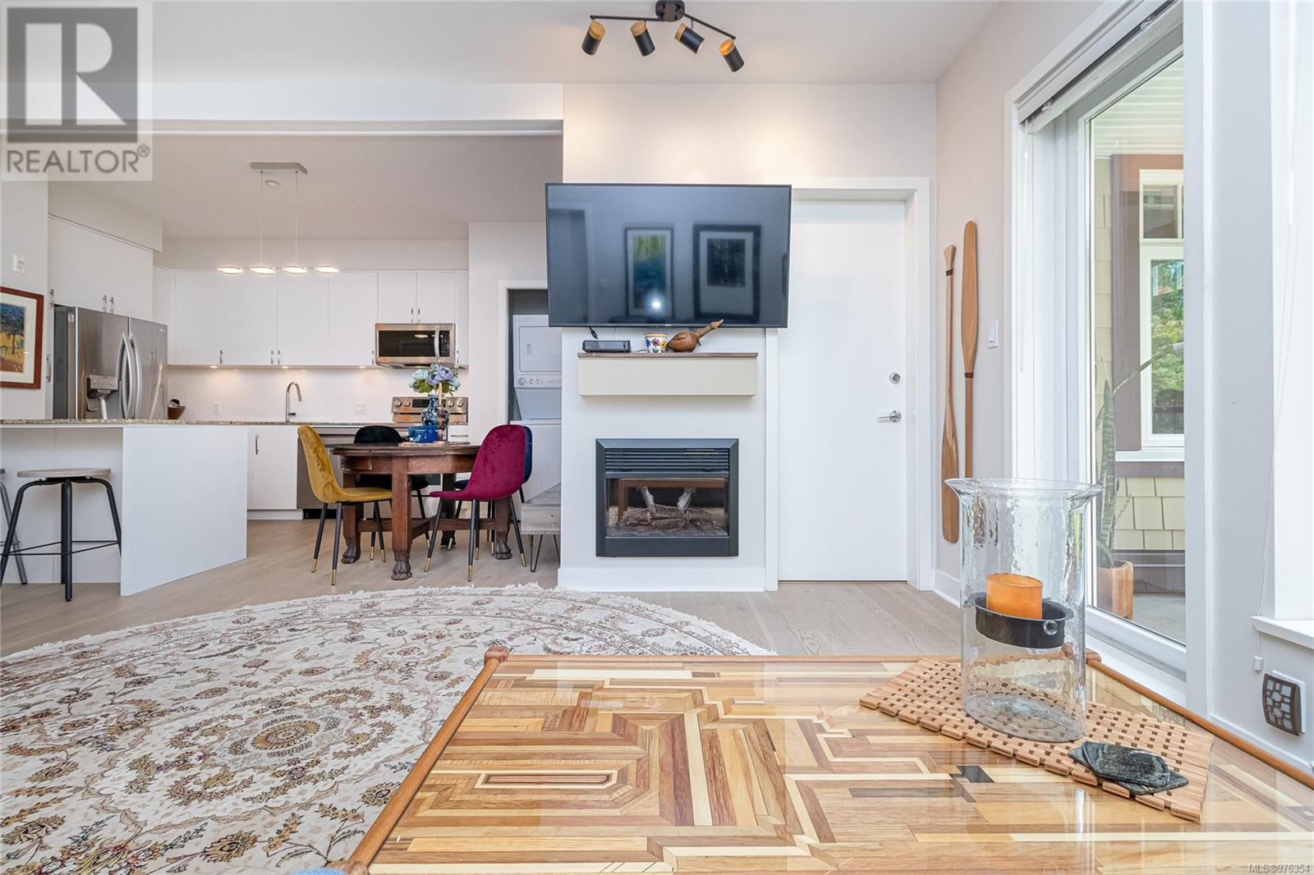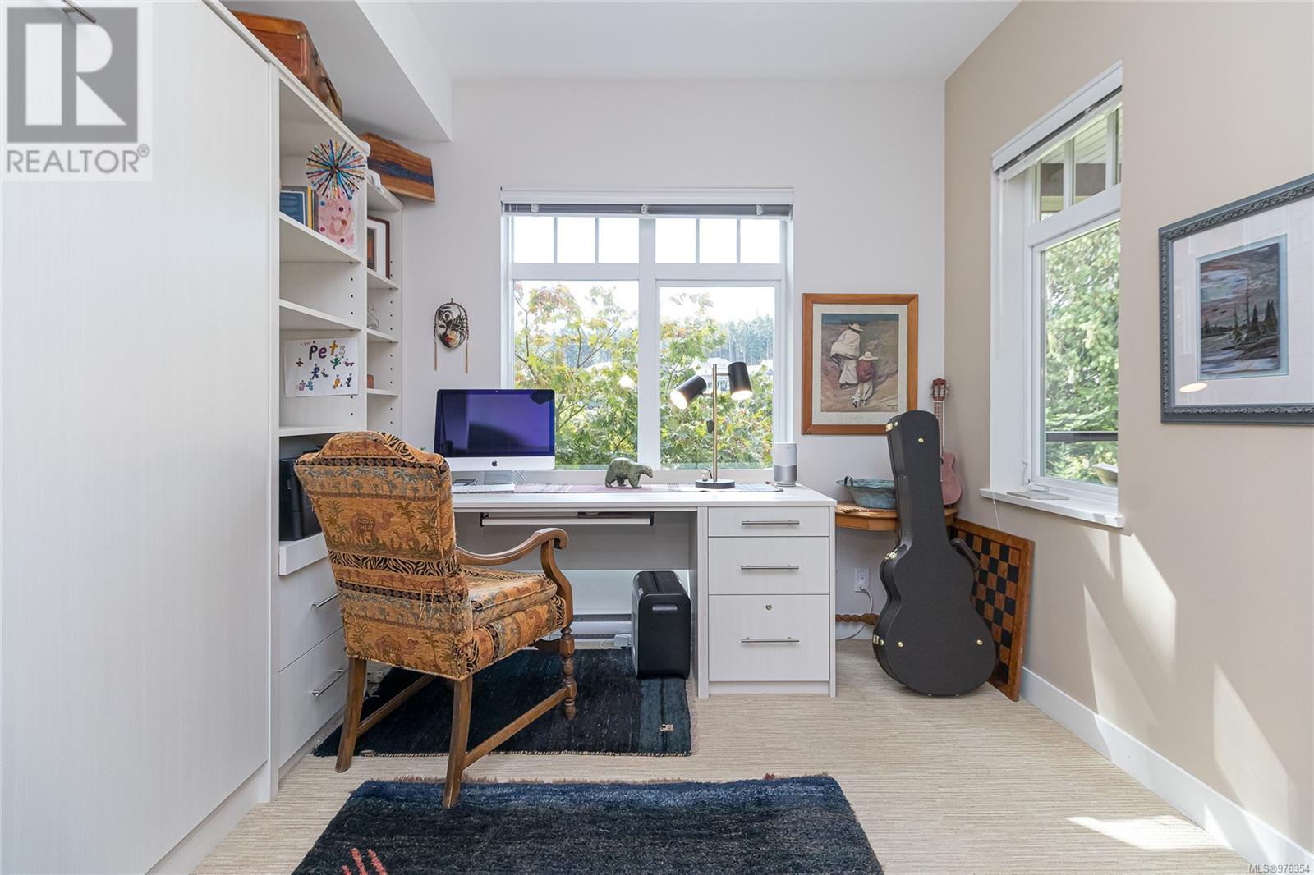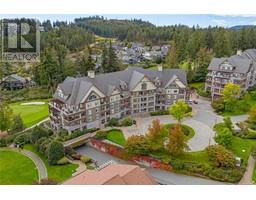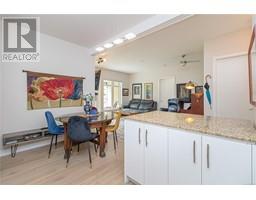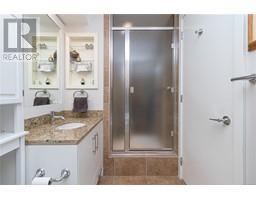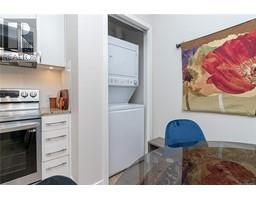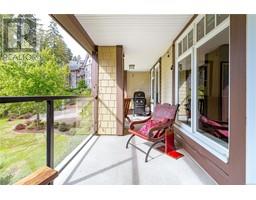216 1375 Bear Mountain Pkwy Langford, British Columbia V9B 0C9
$579,000Maintenance,
$563 Monthly
Maintenance,
$563 MonthlyEnjoy panoramic 9TH FAIRWAY VIEWS from this quiet SOUTH FACING two bed/two bath condo in prestigious Bear Mountain Village, in IMPECCABLE CONDITION situated at the top of the hill in the St. Andrews Walk building. From your private covered balcony, you have mountain & wide open sky VIEWS, can BBQ all year long, all while being nestled within the trees & natural golf course setting. Open concept with elegant HIGH 9' ceilings, electric fireplace & new plank flooring. UPGRADED kitchen with granite counters, extra large sink, eating island & stainless steel appliances. Both bathrooms have been updated too! Includes a built in murphy bed with shelving in the second bedroom/office & in-suite laundry. Terrific VIEWS filled with an abundance of wildlife! Secure underground parking/storage & your four legged friends are welcome. Close to Millstream Shopping Center, steps to two Jack Nicklaus Golf Courses (only 36 holes in Canada), hiking/biking trails & recreation. Please see the YouTube video. (id:46227)
Property Details
| MLS® Number | 976354 |
| Property Type | Single Family |
| Neigbourhood | Bear Mountain |
| Community Name | St. Andrews Walk East |
| Community Features | Pets Allowed, Family Oriented |
| Features | Other, Golf Course/parkland |
| Parking Space Total | 1 |
| Plan | Vis6323 |
| View Type | Mountain View |
Building
| Bathroom Total | 2 |
| Bedrooms Total | 2 |
| Architectural Style | Westcoast |
| Constructed Date | 2007 |
| Cooling Type | None |
| Fireplace Present | Yes |
| Fireplace Total | 1 |
| Heating Fuel | Electric |
| Heating Type | Baseboard Heaters |
| Size Interior | 993 Sqft |
| Total Finished Area | 827 Sqft |
| Type | Apartment |
Land
| Access Type | Road Access |
| Acreage | No |
| Size Irregular | 993 |
| Size Total | 993 Sqft |
| Size Total Text | 993 Sqft |
| Zoning Type | Multi-family |
Rooms
| Level | Type | Length | Width | Dimensions |
|---|---|---|---|---|
| Main Level | Laundry Room | 3'0 x 3'0 | ||
| Main Level | Entrance | 9'0 x 5'9 | ||
| Main Level | Bedroom | 10'11 x 9'10 | ||
| Main Level | Ensuite | 4-Piece | ||
| Main Level | Bathroom | 3-Piece | ||
| Main Level | Primary Bedroom | 10'6 x 9'4 | ||
| Main Level | Kitchen | 15'2 x 9'9 | ||
| Main Level | Living Room | 15'8 x 12'10 |
https://www.realtor.ca/real-estate/27429580/216-1375-bear-mountain-pkwy-langford-bear-mountain




