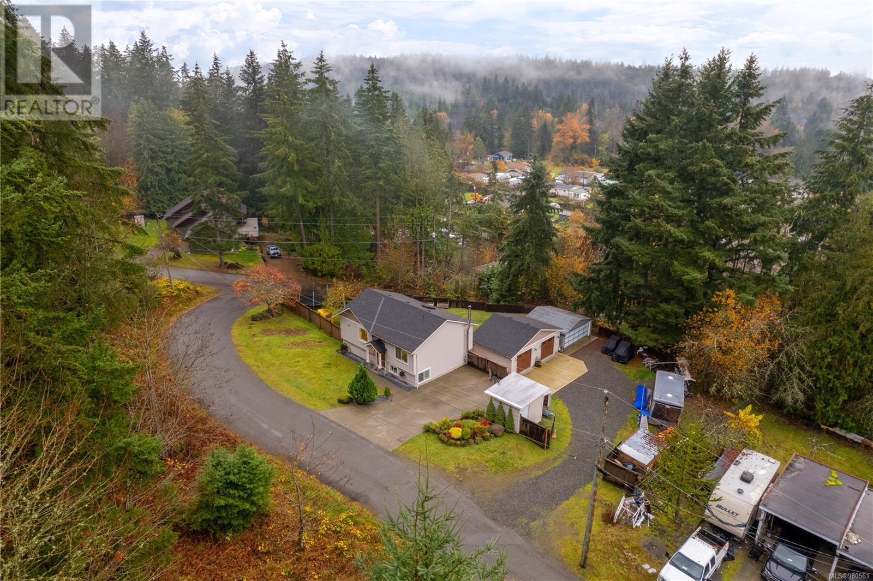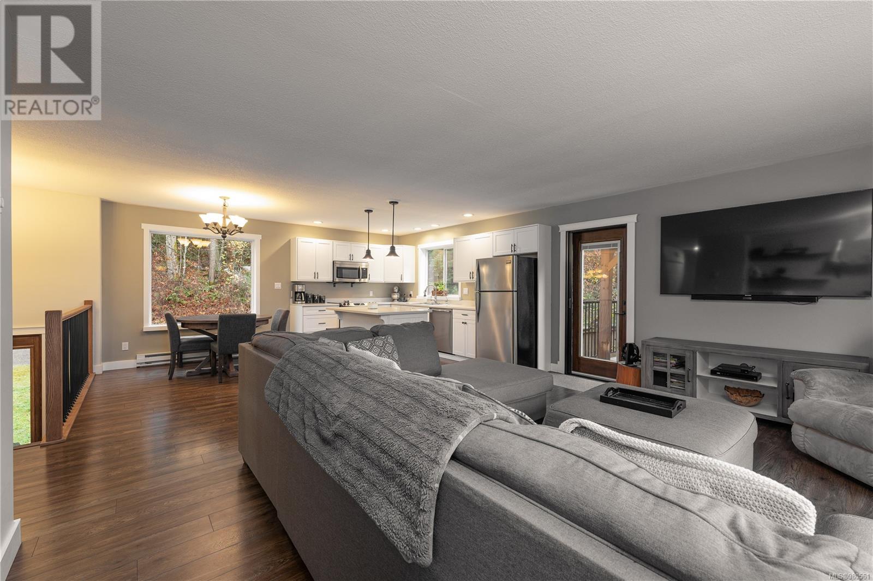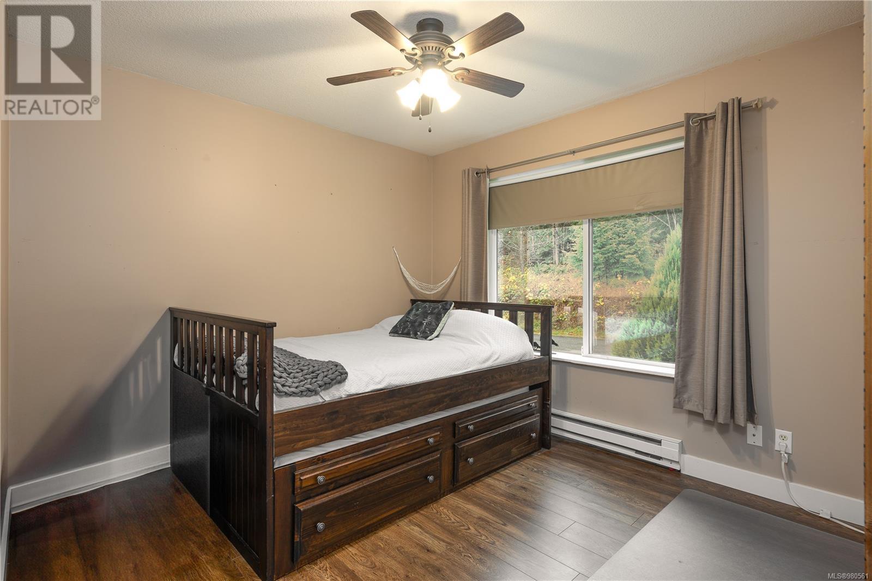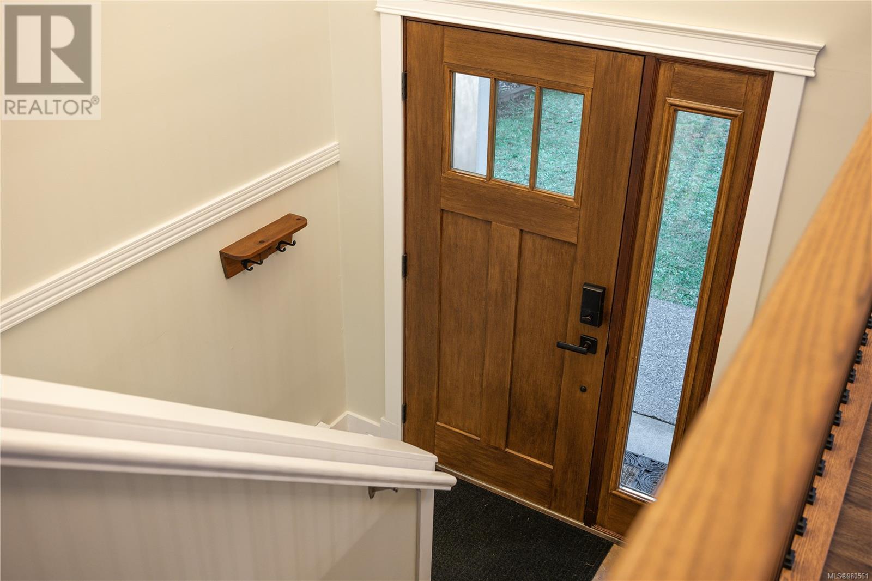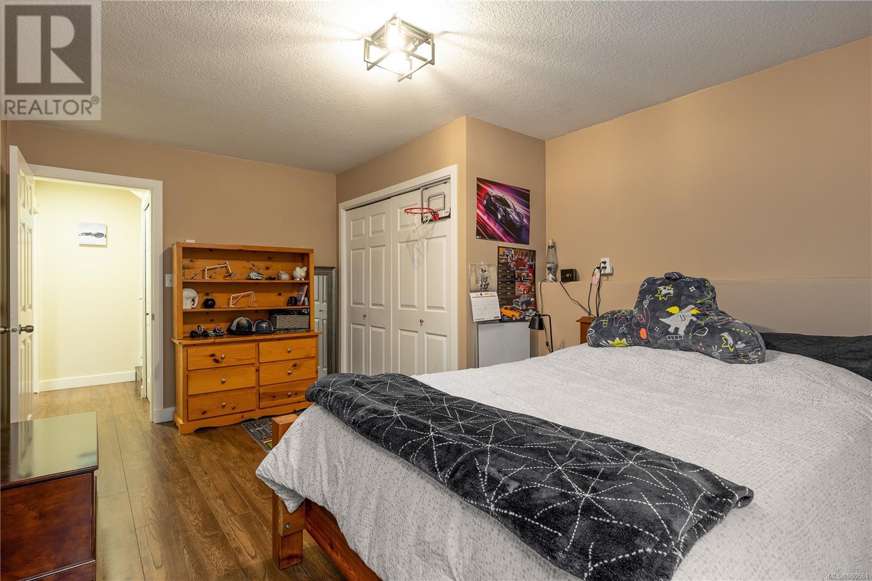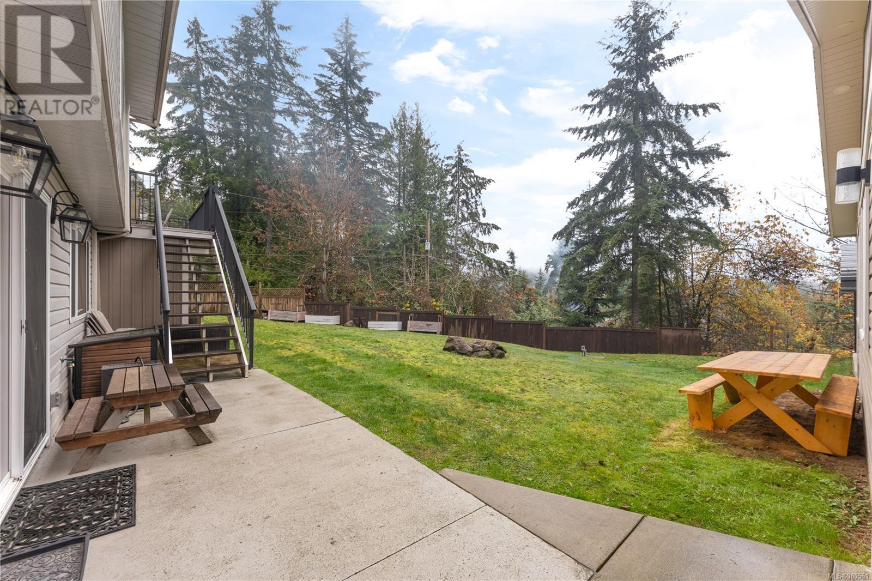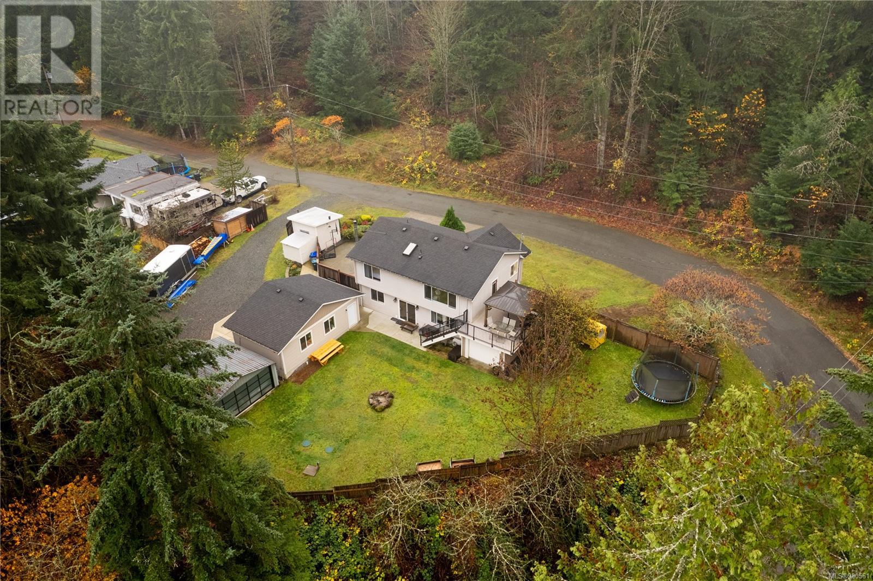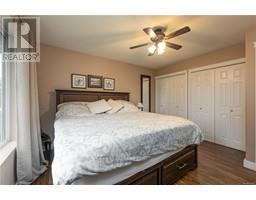2156 Elizabeth St Nanaimo, British Columbia V9X 1G3
$949,900
City Comfort Meets Rural Tranquility. This meticulously maintained home and property combine modern convenience with natural charm. The open-concept main floor is ideal for family living or entertaining. Enjoy a heat pump for added comfort through the seasons. A spacious family room downstairs offers additional living space with possibility to convert into a suite. Set on a private, fully fenced lot on a no-through road, this property offers peaceful living with adaptable spaces. Store your toys in one of the two large shops & enjoy easy access to nearby trails for quadding, hiking, biking & more. Local lakes & world famous Nanaimo River swimming holes are just a short drive away. Recent kitchen & bathroom updates modernize with style & comfort with nothing left to do but move in. Only minutes from Nanaimo this home offers city convenience, endless outdoor adventure, & low taxes. Book your viewing today! All measurements are approx & should be verified if important. (id:46227)
Open House
This property has open houses!
10:00 am
Ends at:12:00 pm
Property Details
| MLS® Number | 980561 |
| Property Type | Single Family |
| Neigbourhood | Extension |
| Features | Private Setting, Other |
| Parking Space Total | 8 |
| Plan | Vip38188 |
| View Type | Valley View |
Building
| Bathroom Total | 2 |
| Bedrooms Total | 4 |
| Appliances | Refrigerator, Stove, Washer, Dryer |
| Constructed Date | 1999 |
| Cooling Type | Air Conditioned |
| Fireplace Present | Yes |
| Fireplace Total | 1 |
| Heating Fuel | Electric |
| Heating Type | Baseboard Heaters, Heat Pump |
| Size Interior | 1855 Sqft |
| Total Finished Area | 1855 Sqft |
| Type | House |
Land
| Acreage | No |
| Size Irregular | 10890 |
| Size Total | 10890 Sqft |
| Size Total Text | 10890 Sqft |
| Zoning Description | Rs1 |
| Zoning Type | Residential |
Rooms
| Level | Type | Length | Width | Dimensions |
|---|---|---|---|---|
| Lower Level | Laundry Room | 6'1 x 8'4 | ||
| Lower Level | Family Room | 21'4 x 15'3 | ||
| Lower Level | Bedroom | 16'9 x 12'8 | ||
| Lower Level | Bedroom | 15 ft | 15 ft x Measurements not available | |
| Lower Level | Bathroom | 3-Piece | ||
| Main Level | Primary Bedroom | 12'2 x 13'1 | ||
| Main Level | Living Room | 16 ft | 12 ft | 16 ft x 12 ft |
| Main Level | Kitchen | 8'3 x 14'10 | ||
| Main Level | Dining Room | 8'6 x 14'10 | ||
| Main Level | Bedroom | 12'7 x 9'1 | ||
| Main Level | Bathroom | 4-Piece |
https://www.realtor.ca/real-estate/27642398/2156-elizabeth-st-nanaimo-extension



