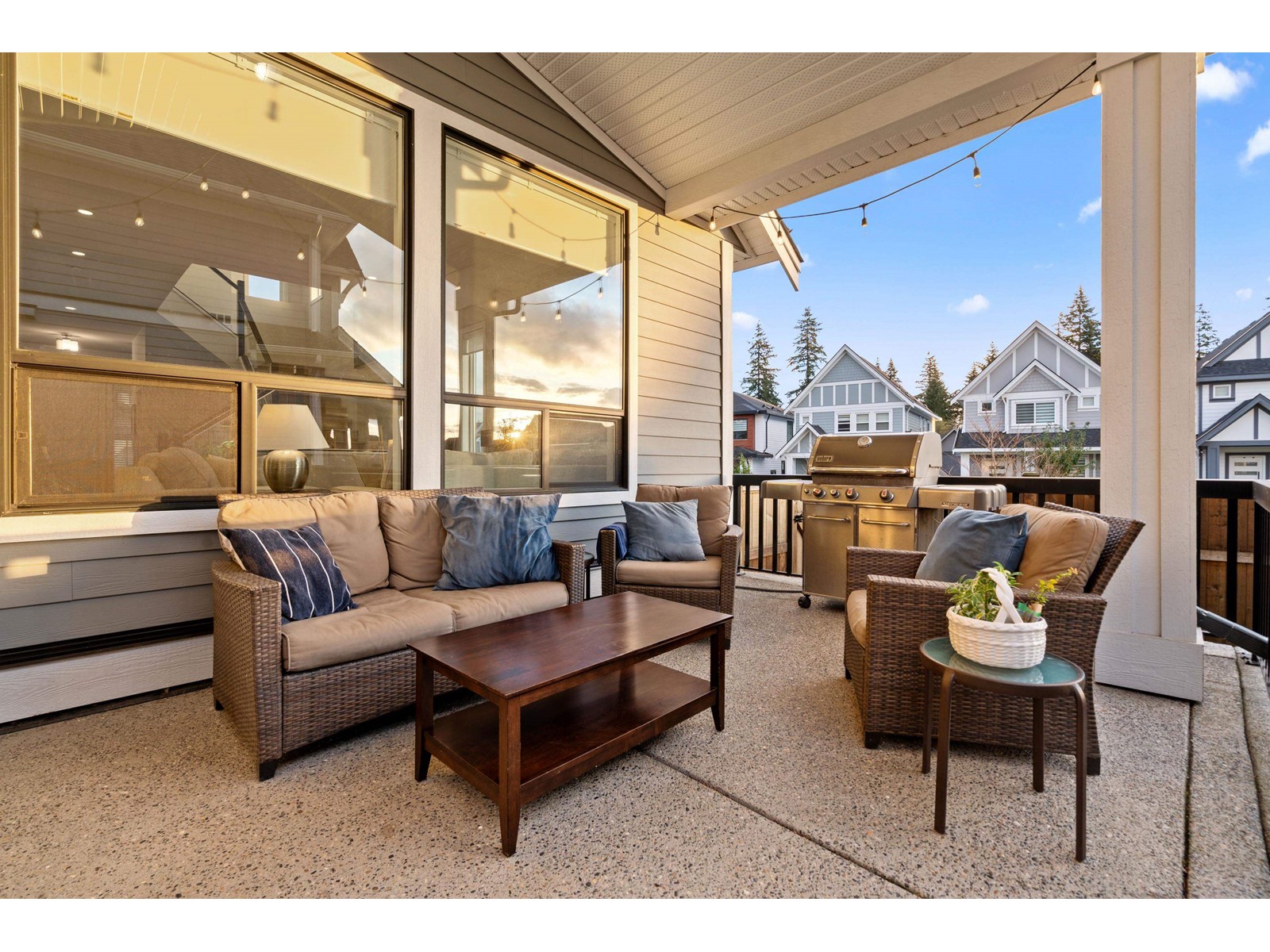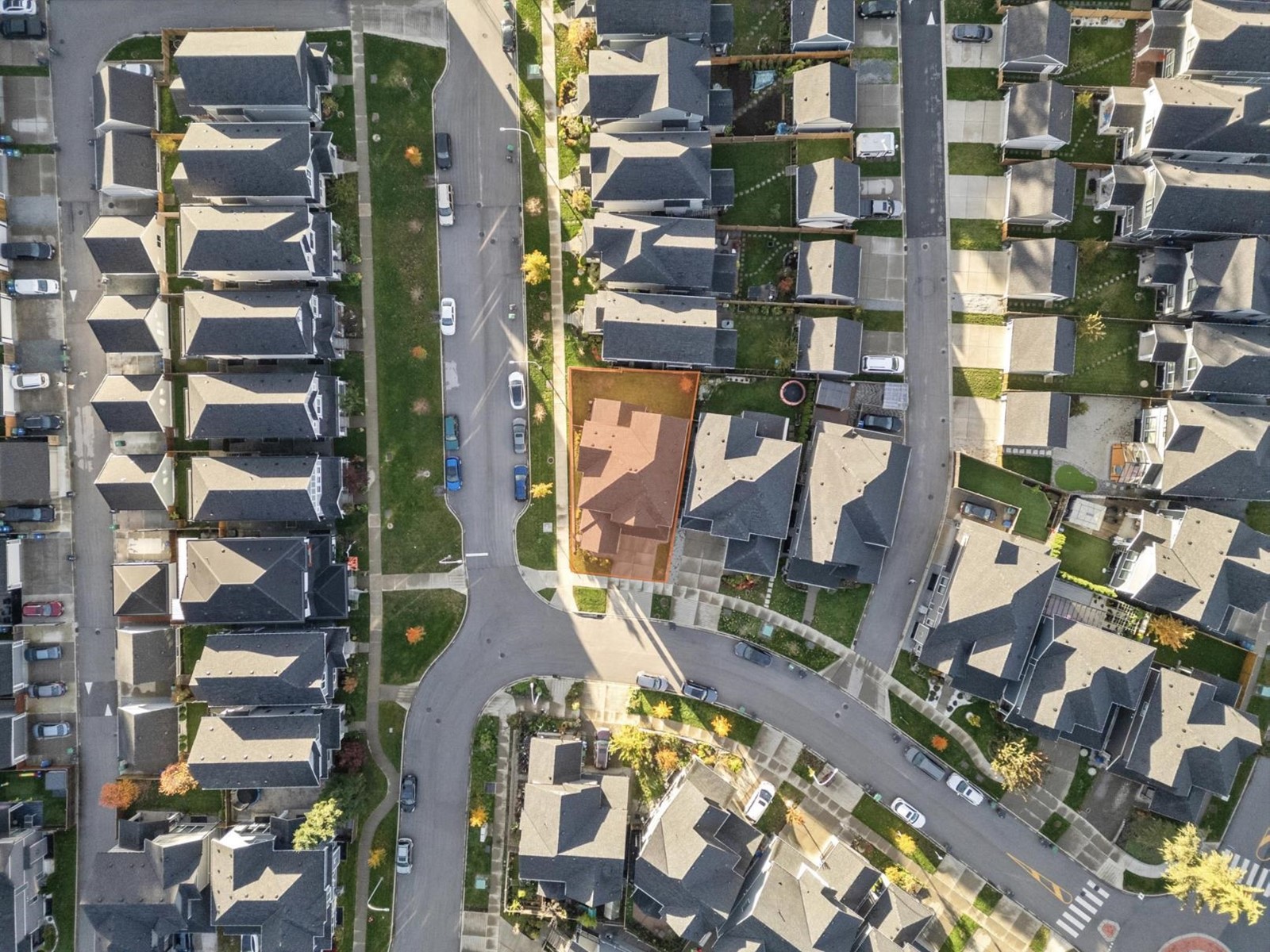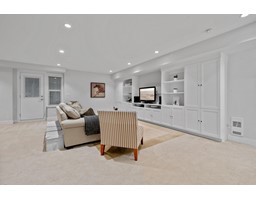2155 167 Street Surrey, British Columbia V3Z 9X9
$1,998,880
Introducing Edgewood Estates by Foxridge Homes-a West Coast-inspired residence that embodies luxury & functionality. This home features a unique desirable floor plan not available elsewhere in the development. Showcasing a spacious kitchen w/ top tier Platinum package finishes & a plethora of custom updates. Thoughtful custom built-ins enhance the kitchen & a generous walk-in pantry, providing both style & practicality. Adorned w/ exquisite designer hardwood floors & backsplash. The main living area exudes warmth & sophistication. Upstairs discover 3 generous sized bedrooms each w/ ensuite. The primary is a true retreat, boasting a spa-like ensuite & an expansive walk-in closet. The fully finished basement offers versatility w/ 2 additional bedrooms & custom built-ins. Nestled on a corner lot this property features a SW facing yard ideal for enjoying breathtaking evening sunsets. Located steps from Edgewood Elementary, the vibrant shops at Morgan Crossing, & Grandview aquatic centre, This home has it all! (id:46227)
Open House
This property has open houses!
3:00 pm
Ends at:5:00 pm
3:00 pm
Ends at:5:00 pm
Property Details
| MLS® Number | R2940724 |
| Property Type | Single Family |
| Parking Space Total | 2 |
| Road Type | Paved Road |
Building
| Bathroom Total | 4 |
| Bedrooms Total | 5 |
| Age | 5 Years |
| Appliances | Washer, Dryer, Refrigerator, Stove, Dishwasher, Garage Door Opener, Microwave |
| Architectural Style | 2 Level |
| Basement Development | Finished |
| Basement Type | Unknown (finished) |
| Construction Style Attachment | Detached |
| Cooling Type | Air Conditioned |
| Fireplace Present | Yes |
| Fireplace Total | 1 |
| Fixture | Drapes/window Coverings |
| Heating Fuel | Natural Gas |
| Heating Type | Forced Air, Radiant Heat |
| Size Interior | 3220 Sqft |
| Type | House |
| Utility Water | Municipal Water |
Parking
| Garage |
Land
| Acreage | No |
| Size Irregular | 4043 |
| Size Total | 4043 Sqft |
| Size Total Text | 4043 Sqft |
Utilities
| Electricity | Available |
| Natural Gas | Available |
| Water | Available |
https://www.realtor.ca/real-estate/27602610/2155-167-street-surrey




































































