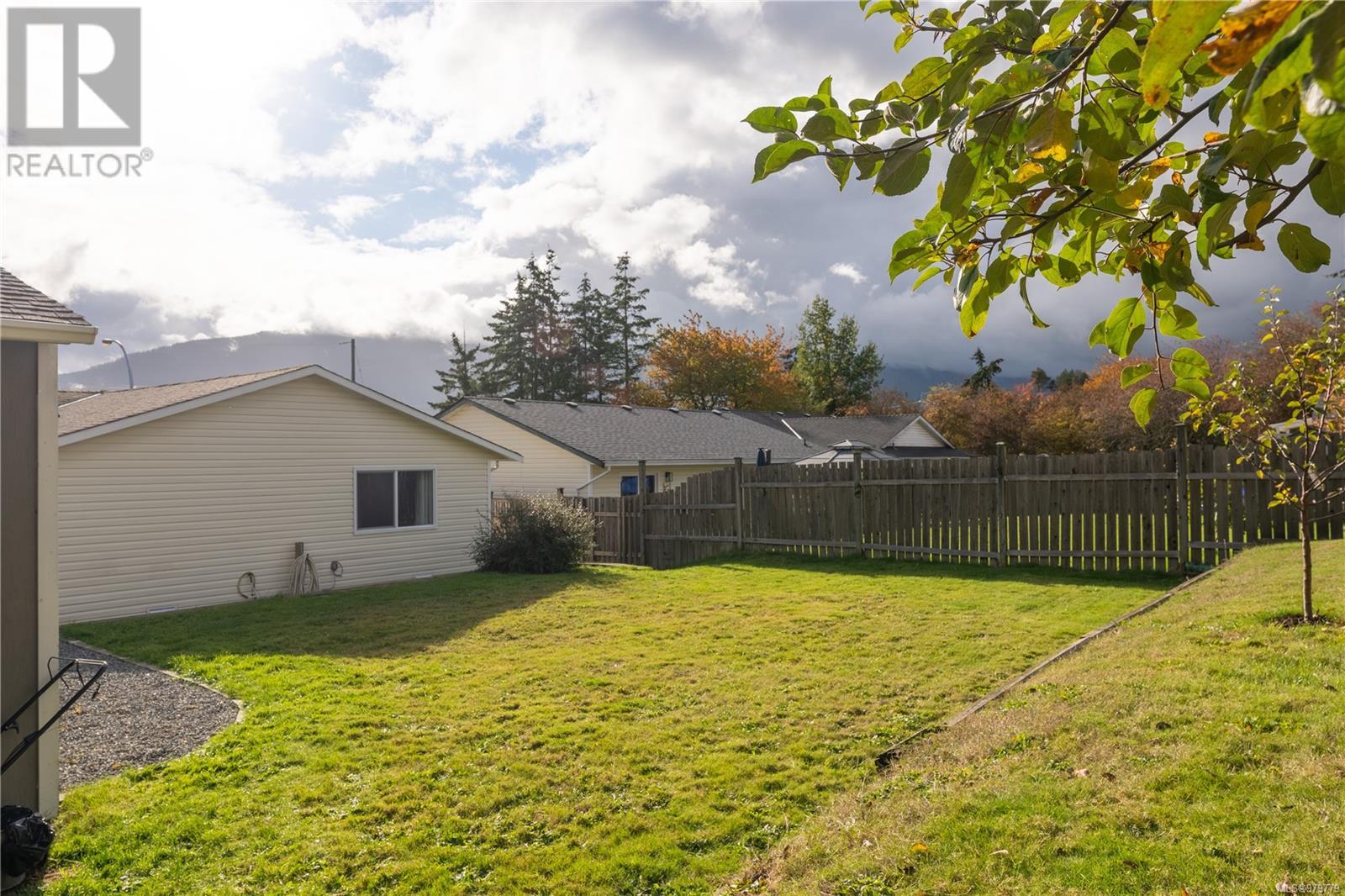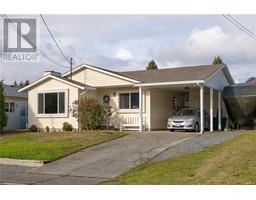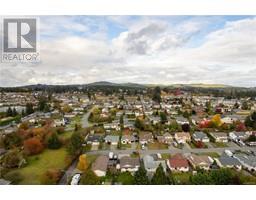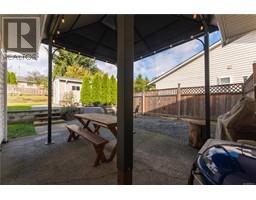3 Bedroom
2 Bathroom
1201 sqft
Fireplace
None
Baseboard Heaters
$615,000
Looking for a Convenient & Comfortable Rancher in Central Nanaimo? This charming 3-bed, 2-bath rancher offers the perfect blend of comfort & convenience. Built in 1990, this home is situated on a 7,350 sqft lot with exceptional sun exposure and mountain views. Enjoy the tranquility of a quiet street with ample parking, while still being close to all amenities. Inside, you'll find over 1,200 sqft of living space, all on one level – ideal for those seeking a stair-free lifestyle. The cozy gas fireplace in the living room creates a warm and inviting atmosphere, perfect for relaxing or entertaining. The backyard is fully fenced and landscaped, offering privacy and a low-maintenance outdoor space. This rancher is perfectly located near Beban Park, Frank Crane Arena, Nanaimo Golf Club, Nanaimo General Hospital, shopping, restaurants, & public transit. Don't miss this opportunity to own a move-in-ready rancher in a highly desirable location. Contact us today to schedule a viewing! (id:46227)
Property Details
|
MLS® Number
|
979779 |
|
Property Type
|
Single Family |
|
Neigbourhood
|
Central Nanaimo |
|
Features
|
Central Location, Curb & Gutter, Southern Exposure, Other |
|
Parking Space Total
|
2 |
|
Plan
|
Vip49220 |
|
Structure
|
Workshop |
|
View Type
|
Mountain View |
Building
|
Bathroom Total
|
2 |
|
Bedrooms Total
|
3 |
|
Constructed Date
|
1990 |
|
Cooling Type
|
None |
|
Fireplace Present
|
Yes |
|
Fireplace Total
|
1 |
|
Heating Fuel
|
Electric, Natural Gas |
|
Heating Type
|
Baseboard Heaters |
|
Size Interior
|
1201 Sqft |
|
Total Finished Area
|
1201 Sqft |
|
Type
|
House |
Parking
Land
|
Acreage
|
No |
|
Size Irregular
|
7363 |
|
Size Total
|
7363 Sqft |
|
Size Total Text
|
7363 Sqft |
|
Zoning Description
|
Rs 1 |
|
Zoning Type
|
Residential |
Rooms
| Level |
Type |
Length |
Width |
Dimensions |
|
Main Level |
Primary Bedroom |
|
|
14'1 x 11'4 |
|
Main Level |
Bedroom |
|
|
11'2 x 9'3 |
|
Main Level |
Ensuite |
|
|
2-Piece |
|
Main Level |
Bathroom |
|
|
4-Piece |
|
Main Level |
Laundry Room |
|
|
9'3 x 6'3 |
|
Main Level |
Bedroom |
|
9 ft |
Measurements not available x 9 ft |
|
Main Level |
Kitchen |
|
8 ft |
Measurements not available x 8 ft |
|
Main Level |
Dining Room |
|
|
9'11 x 9'5 |
|
Main Level |
Living Room |
|
|
17'9 x 12'9 |
https://www.realtor.ca/real-estate/27598513/2154-lang-cres-nanaimo-central-nanaimo






























































































