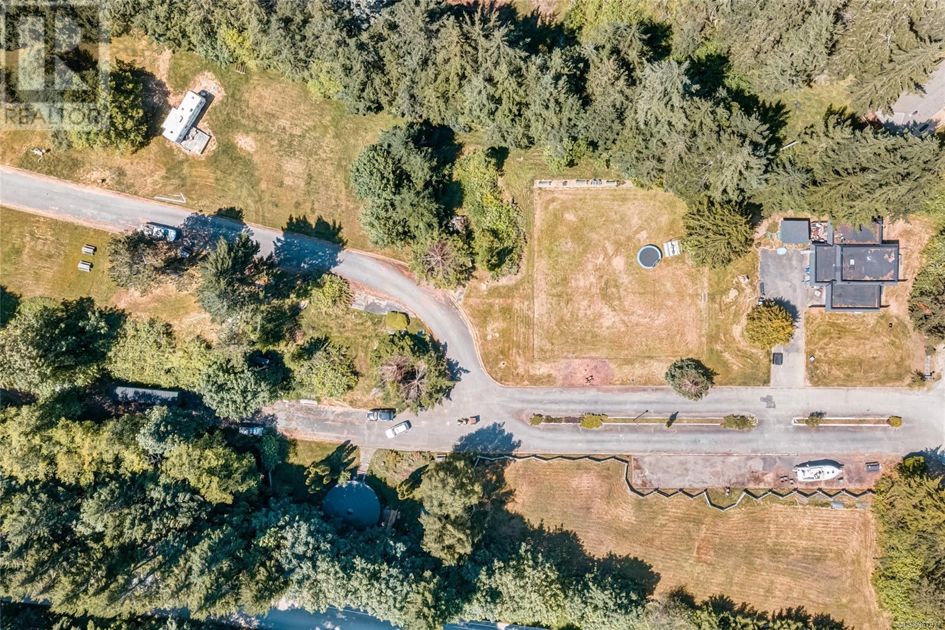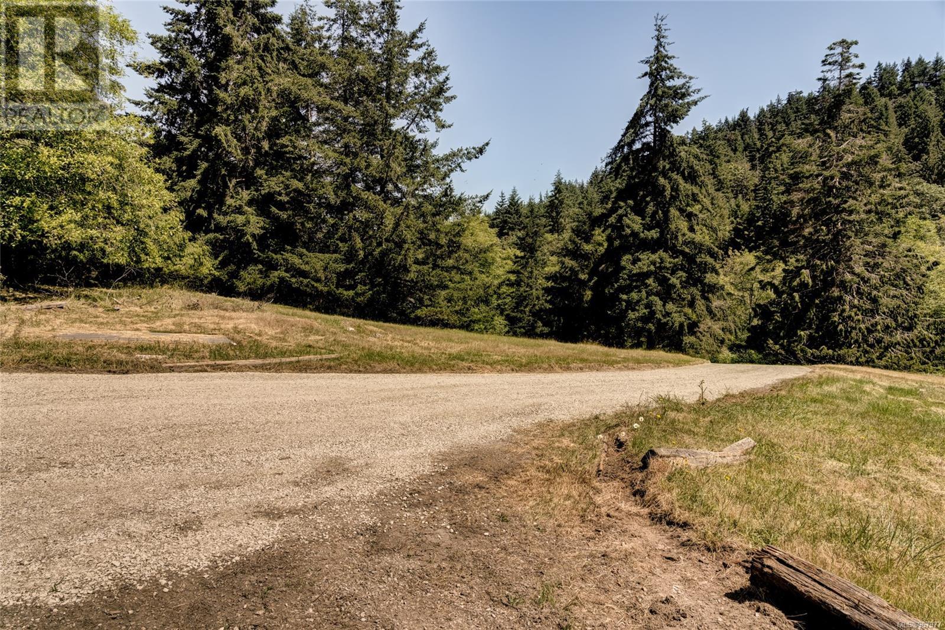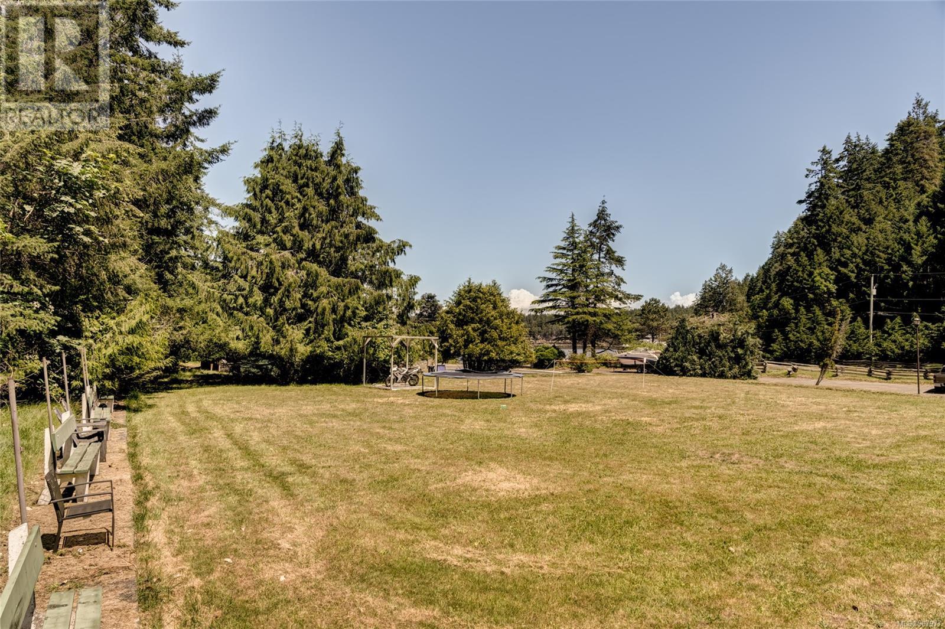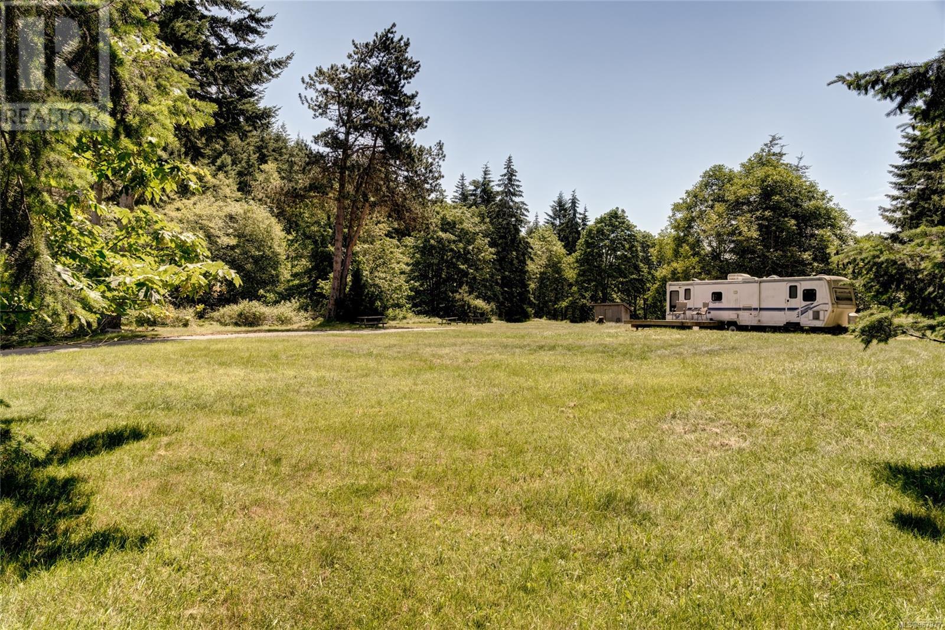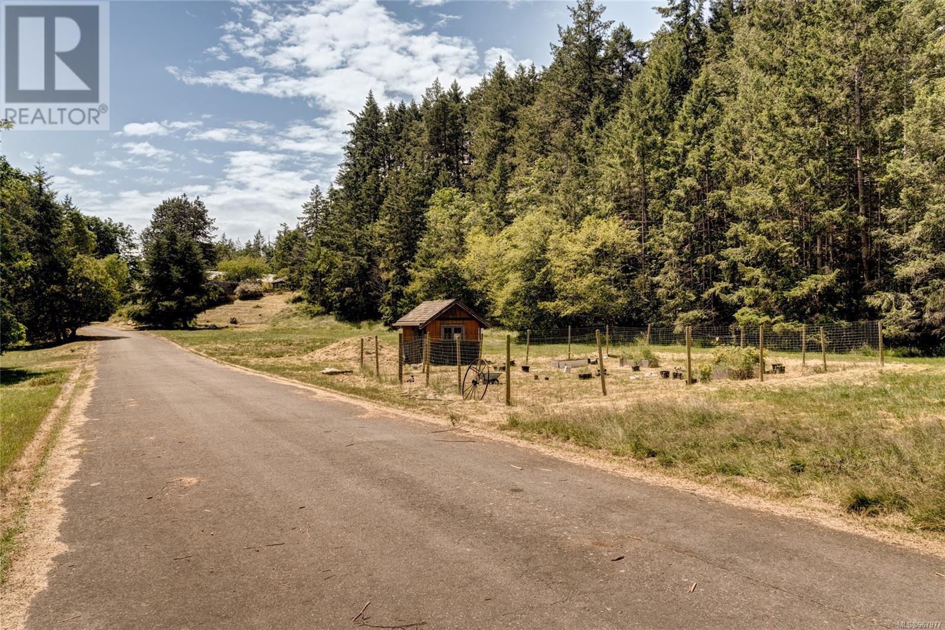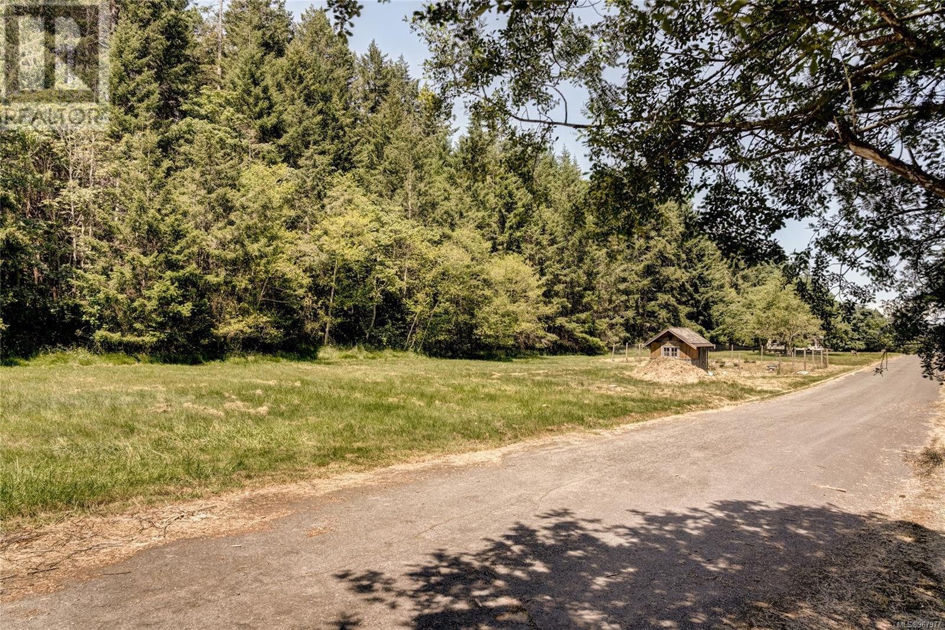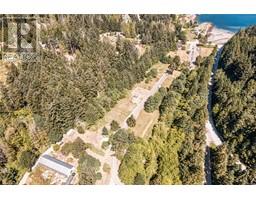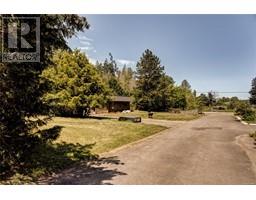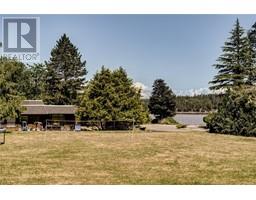5 Bedroom
3 Bathroom
1552 sqft
Cottage, Cabin, Westcoast
None
Baseboard Heaters
Acreage
$1,999,000
Potential Equestrian or hobby farm. LUXURY OCEAN VIEW BUILDING SITE for your dream home with 2 bonus homes. 30 paces from accessible Descanso Bay Beach on Gabriola Island. 10 AC family estate of 2 separate titled adjoining acreages. Grand entrance with boulevard garden/paved private drive leads through a sunny estate. The 1st & semi-waterfront lot is an almost flat 5.19 ac with 1552 sqft 4 bed 2 bath Gatehouse & eclectic 702 sqft Roundhouse & 3 RV hookups. Follow the gently winding drive up to a 2nd 4.97 ac lot boasting an expansive building site. Sweeping views of the entire estate down to protected ocean & sunset views from the ready building site. 600amp electrical, large capacity septic system, abundant water, gazebo & mature landscaping. TONS of parking. Owner moored their 28ft boat right in front of the property. Walk to Pub & Gabriola Ferry-20min to Nanaimo. Bring your plans & experience peace & tranquility in person. Measurements approximate (id:46227)
Property Details
|
MLS® Number
|
967977 |
|
Property Type
|
Single Family |
|
Neigbourhood
|
Gabriola Island |
|
Features
|
Acreage, Central Location, Park Setting, Private Setting, Southern Exposure, Corner Site, Other |
|
Parking Space Total
|
20 |
|
Plan
|
Epp84970 |
|
Structure
|
Shed, Workshop |
|
View Type
|
Ocean View |
Building
|
Bathroom Total
|
3 |
|
Bedrooms Total
|
5 |
|
Architectural Style
|
Cottage, Cabin, Westcoast |
|
Cooling Type
|
None |
|
Heating Fuel
|
Electric |
|
Heating Type
|
Baseboard Heaters |
|
Size Interior
|
1552 Sqft |
|
Total Finished Area
|
1552 Sqft |
|
Type
|
House |
Land
|
Access Type
|
Road Access |
|
Acreage
|
Yes |
|
Size Irregular
|
10.16 |
|
Size Total
|
10.16 Ac |
|
Size Total Text
|
10.16 Ac |
|
Zoning Description
|
Srr |
|
Zoning Type
|
Residential |
Rooms
| Level |
Type |
Length |
Width |
Dimensions |
|
Main Level |
Living Room |
|
|
19'0 x 12'8 |
|
Main Level |
Dining Room |
|
|
19'4 x 16'5 |
|
Main Level |
Kitchen |
|
|
10'5 x 9'0 |
|
Main Level |
Laundry Room |
|
|
8'1 x 8'7 |
|
Main Level |
Bathroom |
|
|
5'2 x 8'2 |
|
Main Level |
Bathroom |
|
|
5'2 x 8'2 |
|
Main Level |
Bedroom |
|
|
14'9 x 11'10 |
|
Main Level |
Bedroom |
|
|
14'9 x 11'10 |
|
Main Level |
Bedroom |
|
|
14'11 x 11'4 |
|
Main Level |
Bedroom |
|
|
14'11 x 11'4 |
|
Other |
Living Room |
|
|
9'11 x 11'8 |
|
Other |
Living Room |
|
|
16'9 x 16'7 |
|
Other |
Kitchen |
|
|
8'4 x 12'6 |
|
Other |
Bathroom |
|
|
10'1 x 10'7 |
|
Other |
Bedroom |
|
|
12'8 x 15'2 |
https://www.realtor.ca/real-estate/27065801/215-easthom-rd-gabriola-island-gabriola-island







