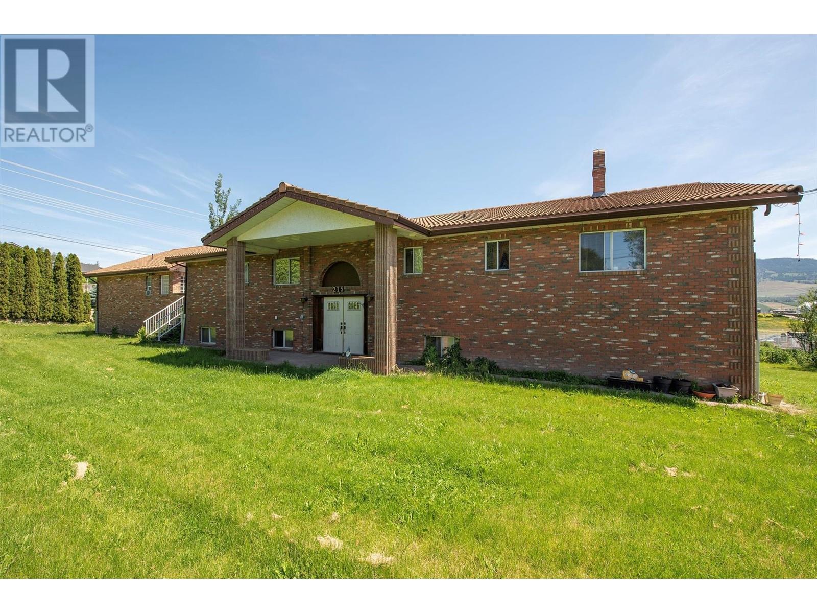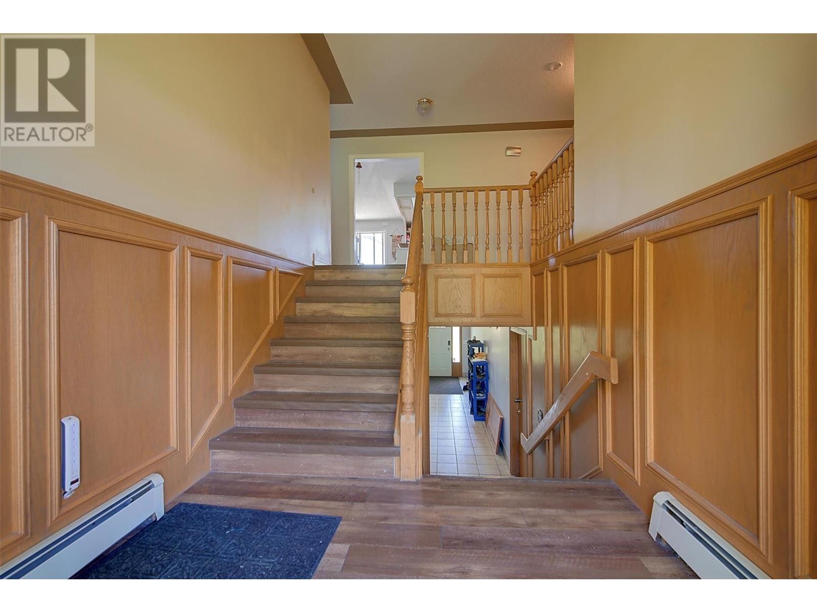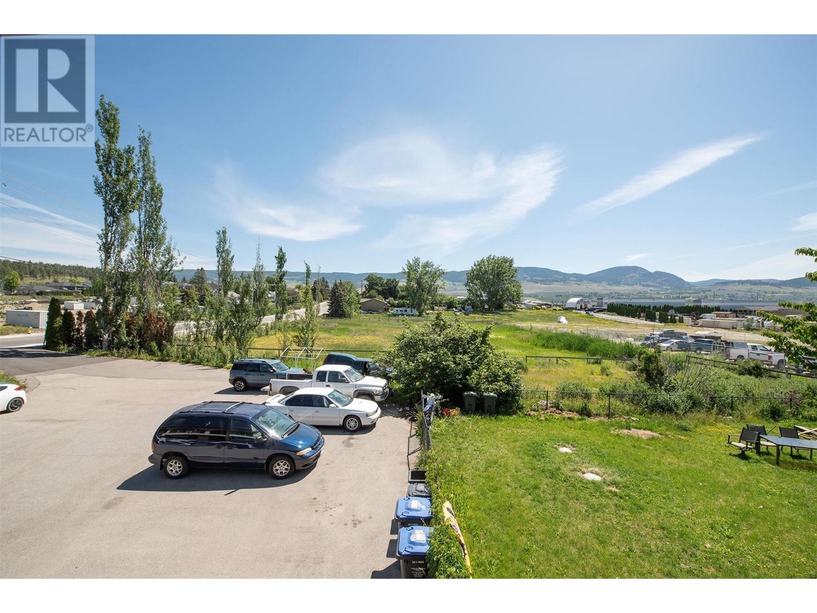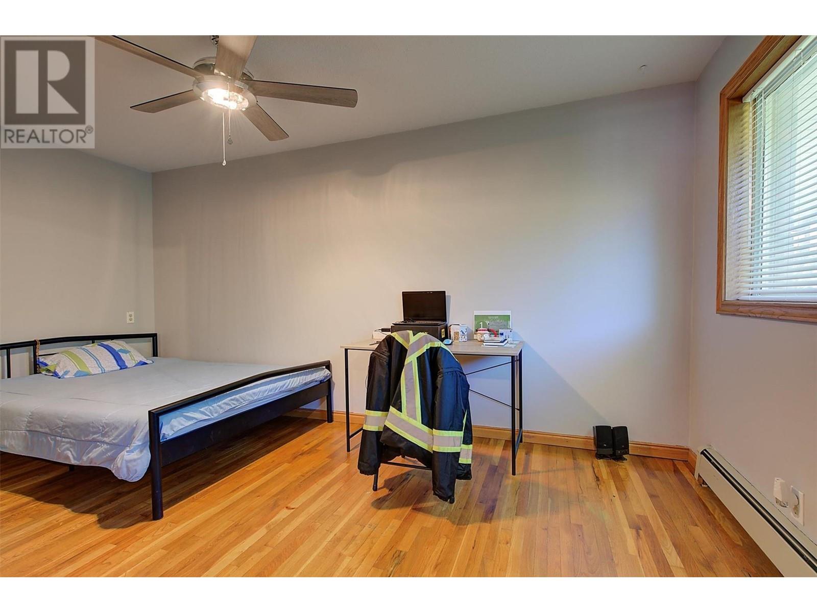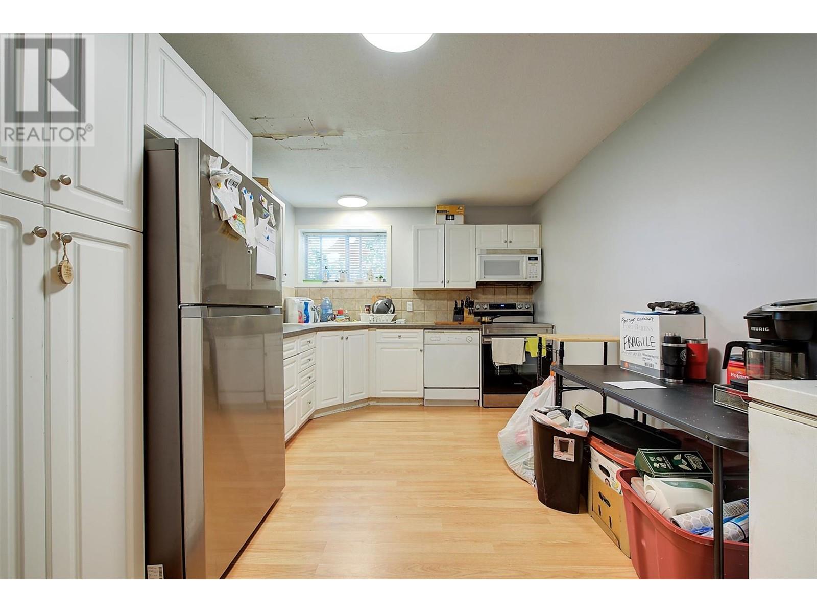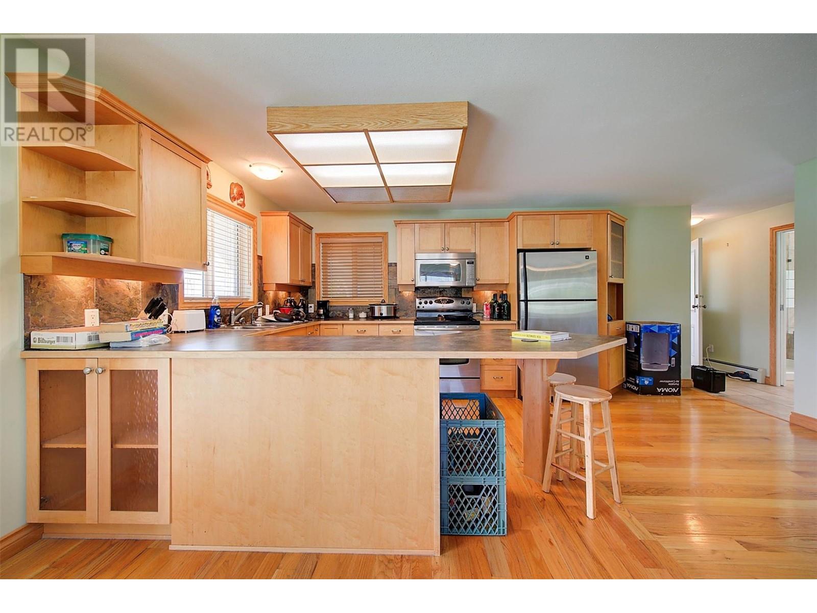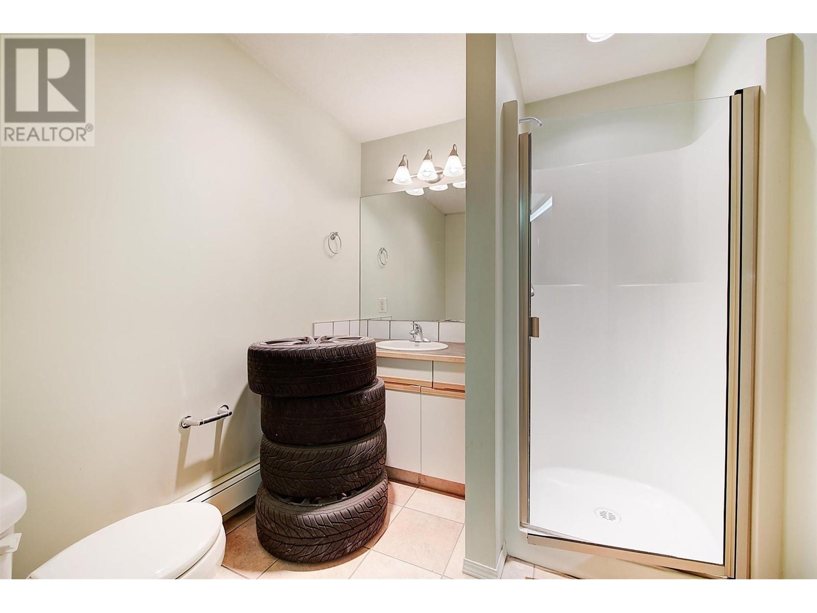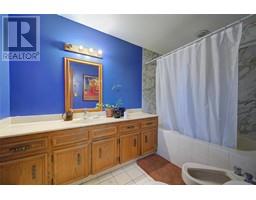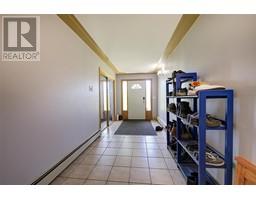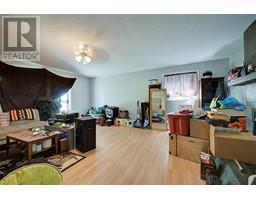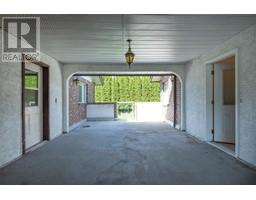8 Bedroom
6 Bathroom
5865 sqft
Hot Water, See Remarks
Acreage
$3,500,000
OPPORTUNITY KNOCKS!!! Priced below the 2024 Tax Assessed Value of $3,525,000.00, this rare package of 1.85 Acres close to the University, with a large house/building with 8 bedrooms, 6 bathrooms, a 5-car garage & all under one roof! Perfect for a revenue property, an extended family, or both. This property is NOT in the ALR, & re-zoning from A2 to I2 is possible making this a great holding property. (id:46227)
Property Details
|
MLS® Number
|
10316017 |
|
Property Type
|
Single Family |
|
Neigbourhood
|
North Glenmore |
|
Amenities Near By
|
Golf Nearby, Public Transit, Airport, Recreation, Schools |
|
Community Features
|
Rural Setting |
|
Parking Space Total
|
5 |
Building
|
Bathroom Total
|
6 |
|
Bedrooms Total
|
8 |
|
Constructed Date
|
1981 |
|
Construction Style Attachment
|
Detached |
|
Heating Fuel
|
Electric |
|
Heating Type
|
Hot Water, See Remarks |
|
Stories Total
|
2 |
|
Size Interior
|
5865 Sqft |
|
Type
|
House |
|
Utility Water
|
Irrigation District |
Parking
|
See Remarks
|
|
|
Attached Garage
|
5 |
Land
|
Access Type
|
Easy Access |
|
Acreage
|
Yes |
|
Land Amenities
|
Golf Nearby, Public Transit, Airport, Recreation, Schools |
|
Sewer
|
Septic Tank |
|
Size Irregular
|
1.85 |
|
Size Total
|
1.85 Ac|1 - 5 Acres |
|
Size Total Text
|
1.85 Ac|1 - 5 Acres |
|
Zoning Type
|
Unknown |
Rooms
| Level |
Type |
Length |
Width |
Dimensions |
|
Basement |
3pc Bathroom |
|
|
7'6'' x 7'2'' |
|
Basement |
Bedroom |
|
|
12'0'' x 13'1'' |
|
Basement |
Bedroom |
|
|
13'10'' x 13'3'' |
|
Basement |
4pc Bathroom |
|
|
13'10'' x 13'3'' |
|
Basement |
Living Room |
|
|
19'10'' x 17'4'' |
|
Basement |
Kitchen |
|
|
13'8'' x 10'2'' |
|
Lower Level |
Foyer |
|
|
8'5'' x 8'1'' |
|
Main Level |
Dining Room |
|
|
9'4'' x 18'0'' |
|
Main Level |
Bedroom |
|
|
15'3'' x 15'5'' |
|
Main Level |
4pc Bathroom |
|
|
11'4'' x 11'9'' |
|
Main Level |
Living Room |
|
|
17'5'' x 12'11'' |
|
Main Level |
Kitchen |
|
|
17'5'' x 10'0'' |
|
Main Level |
3pc Ensuite Bath |
|
|
4'11'' x 8'7'' |
|
Main Level |
Bedroom |
|
|
11'9'' x 18'0'' |
|
Main Level |
Bedroom |
|
|
13'5'' x 20'1'' |
|
Main Level |
Bedroom |
|
|
9'4'' x 15'11'' |
|
Main Level |
Bedroom |
|
|
9'1'' x 15'11'' |
|
Main Level |
5pc Bathroom |
|
|
8'3'' x 9'9'' |
|
Main Level |
5pc Ensuite Bath |
|
|
6'7'' x 10'1'' |
|
Main Level |
Primary Bedroom |
|
|
15'3'' x 15'11'' |
|
Main Level |
Kitchen |
|
|
12'0'' x 18'0'' |
|
Main Level |
Living Room |
|
|
16'10'' x 18'0'' |
https://www.realtor.ca/real-estate/27008457/215-arab-road-kelowna-north-glenmore






