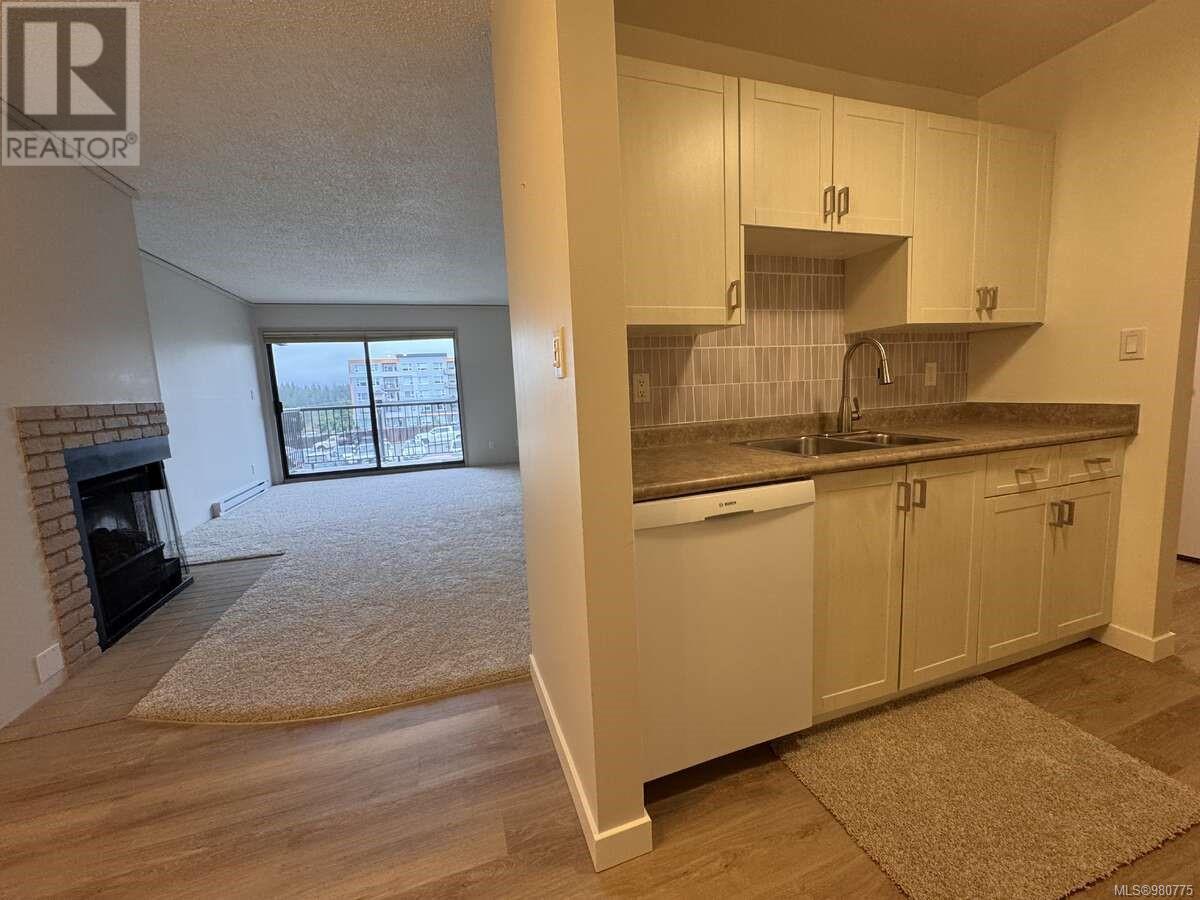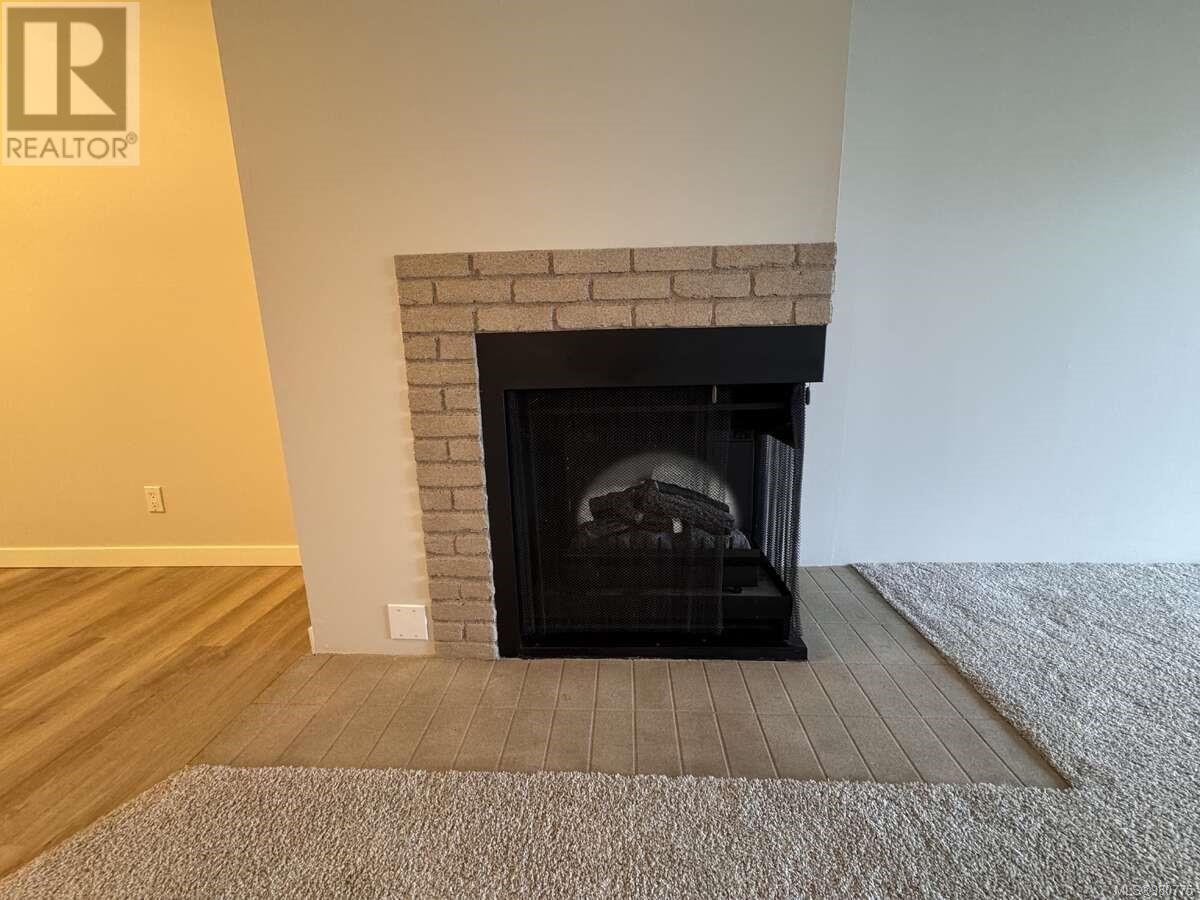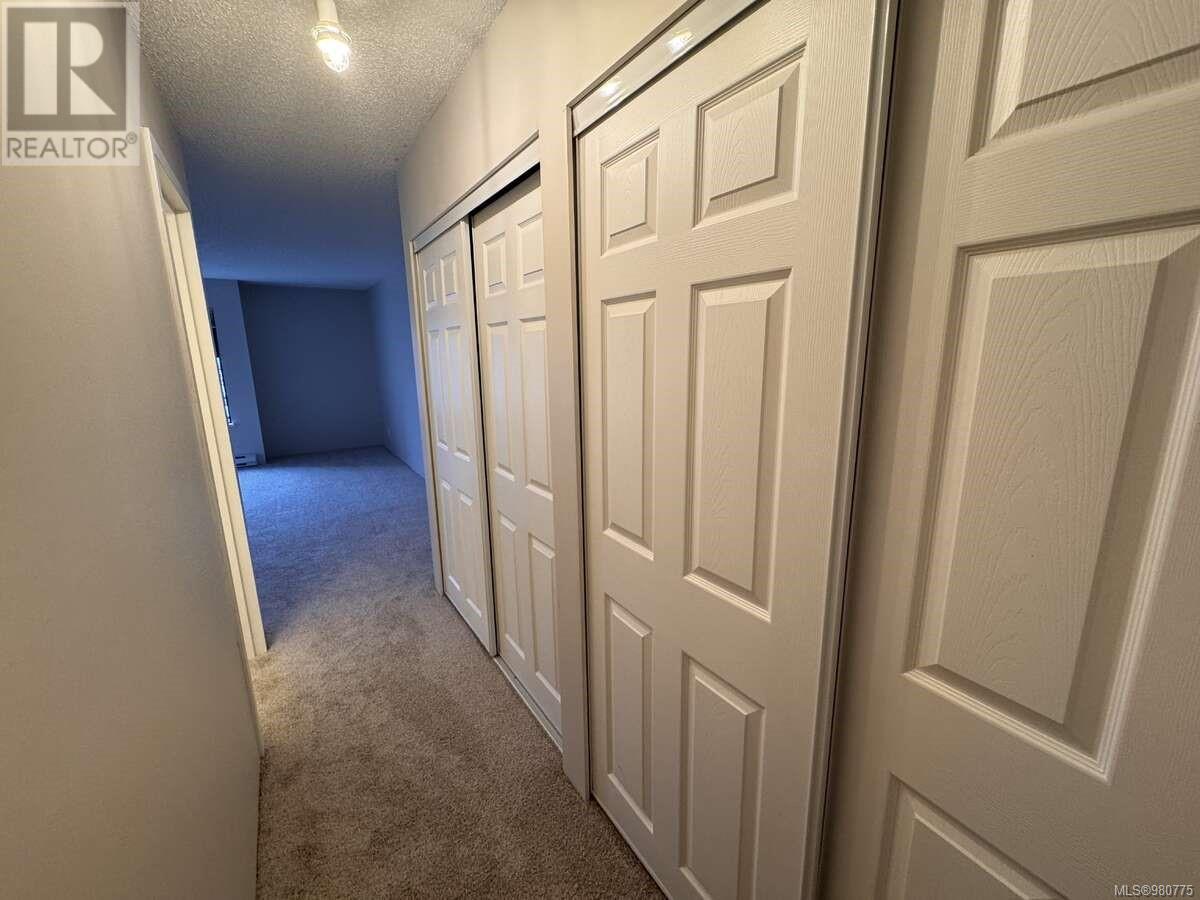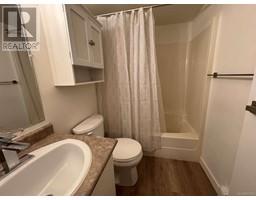2 Bedroom
2 Bathroom
973 sqft
Contemporary
Fireplace
None
Baseboard Heaters
$324,900Maintenance,
$389.37 Monthly
For more information, please click Brochure button below. Beautifully updated, bright, and airy 2 bedroom, 2 bathroom condo in Rockland House with stunning mountain views. Nestled in a quiet and peaceful setting, this west-facing unit enjoys glorious afternoon and evening sunlight, casting a warm golden hue throughout. The spacious living room features an electric fireplace, perfect for cozy nights in. The large primary bedroom offers ample closet space and a convenient 2-piece ensuite. Additionally, there's a full 4-piece bathroom with a tub/shower combo for relaxing soaks. All new flooring and freshly painted. This pet-friendly condo allows for rentals and is ideally located near Merecroft Village, parks and recreation, a movie theatre, and all essential amenities. Looking for a potential investment in the rental market or a perfect starter or retirement home, this charming condo is an excellent choice. Quick possession on one of the larger units in the building! (id:46227)
Property Details
|
MLS® Number
|
980775 |
|
Property Type
|
Single Family |
|
Neigbourhood
|
Campbell River Central |
|
Community Features
|
Pets Allowed, Family Oriented |
|
Features
|
Central Location, Curb & Gutter, Level Lot, Other |
|
Parking Space Total
|
2 |
|
View Type
|
Mountain View |
Building
|
Bathroom Total
|
2 |
|
Bedrooms Total
|
2 |
|
Architectural Style
|
Contemporary |
|
Constructed Date
|
1981 |
|
Cooling Type
|
None |
|
Fire Protection
|
Fire Alarm System, Sprinkler System-fire |
|
Fireplace Present
|
Yes |
|
Fireplace Total
|
1 |
|
Heating Fuel
|
Electric |
|
Heating Type
|
Baseboard Heaters |
|
Size Interior
|
973 Sqft |
|
Total Finished Area
|
973 Sqft |
|
Type
|
Apartment |
Land
|
Acreage
|
No |
|
Zoning Description
|
Rm3 |
|
Zoning Type
|
Residential |
Rooms
| Level |
Type |
Length |
Width |
Dimensions |
|
Main Level |
Living Room |
|
|
18'8 x 13'6 |
|
Main Level |
Dining Room |
|
|
8'5 x 8'5 |
|
Main Level |
Kitchen |
|
|
7'11 x 7'7 |
|
Main Level |
Storage |
|
|
5'11 x 3'2 |
|
Main Level |
Bedroom |
|
|
15'4 x 8'7 |
|
Main Level |
Primary Bedroom |
|
|
17'10 x 10'6 |
|
Main Level |
Ensuite |
|
|
5'1 x 5'0 |
|
Main Level |
Bathroom |
|
|
4'11 x 7'6 |
https://www.realtor.ca/real-estate/27654872/215-585-dogwood-st-s-campbell-river-campbell-river-central




































































































