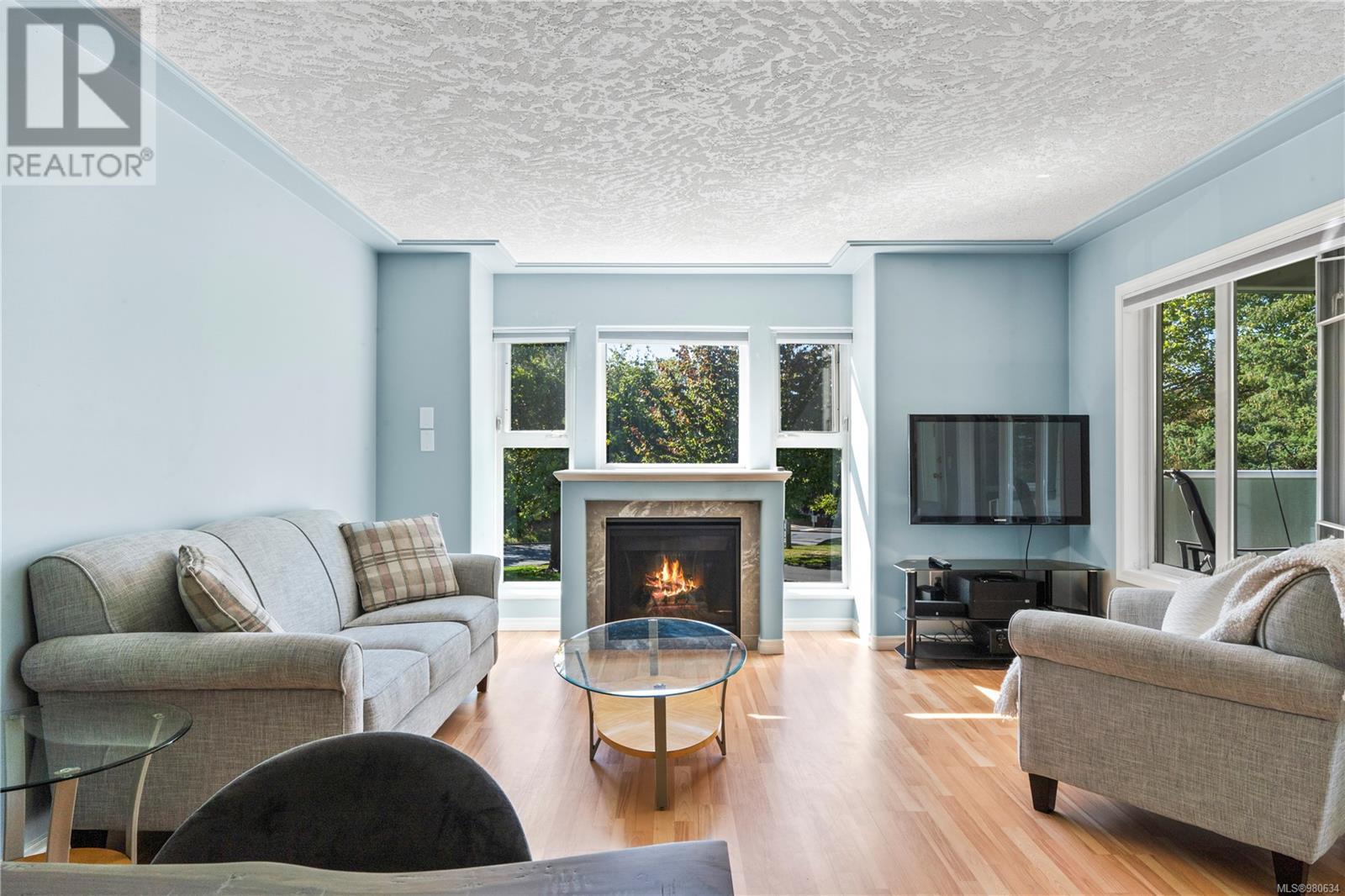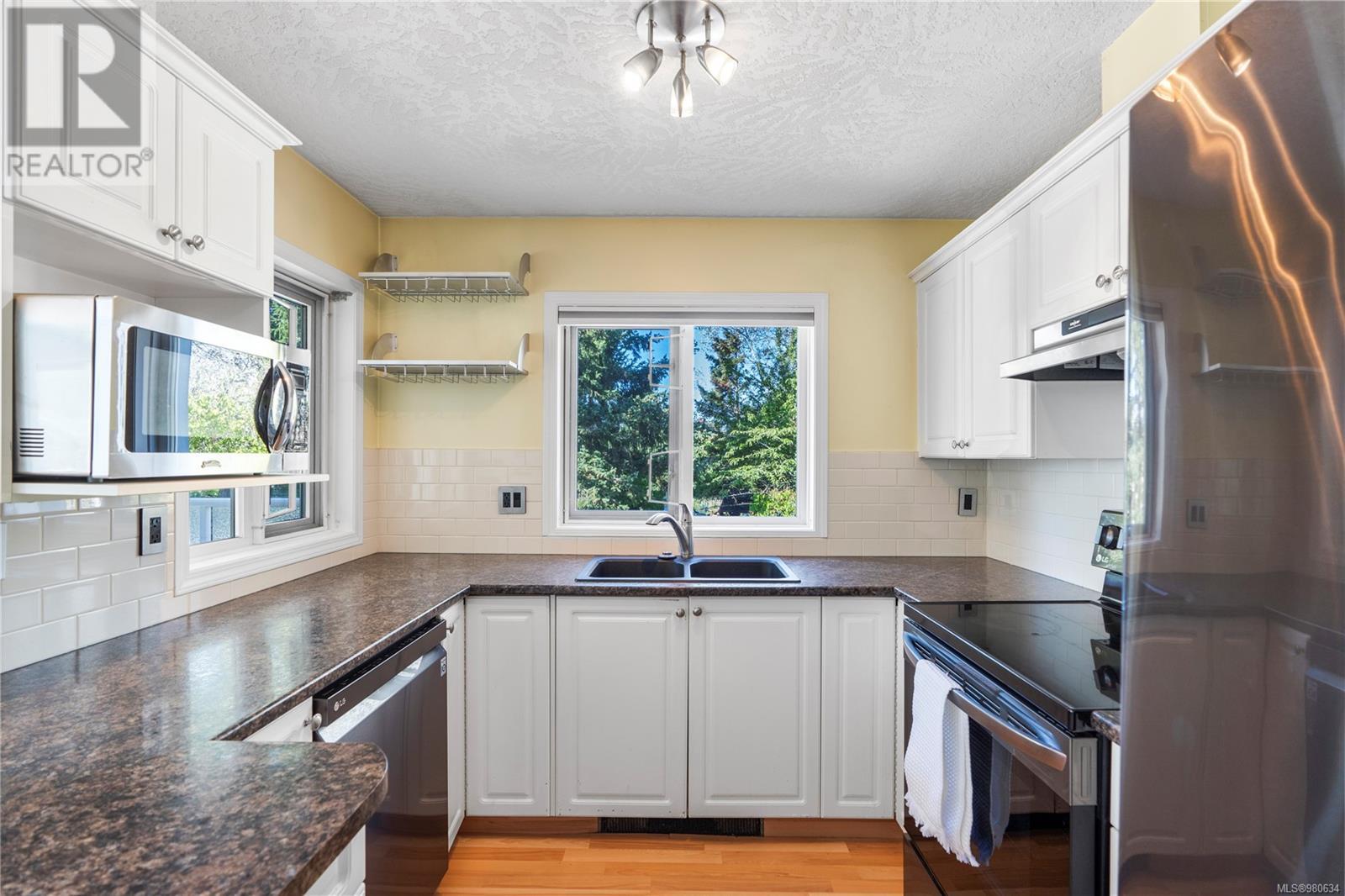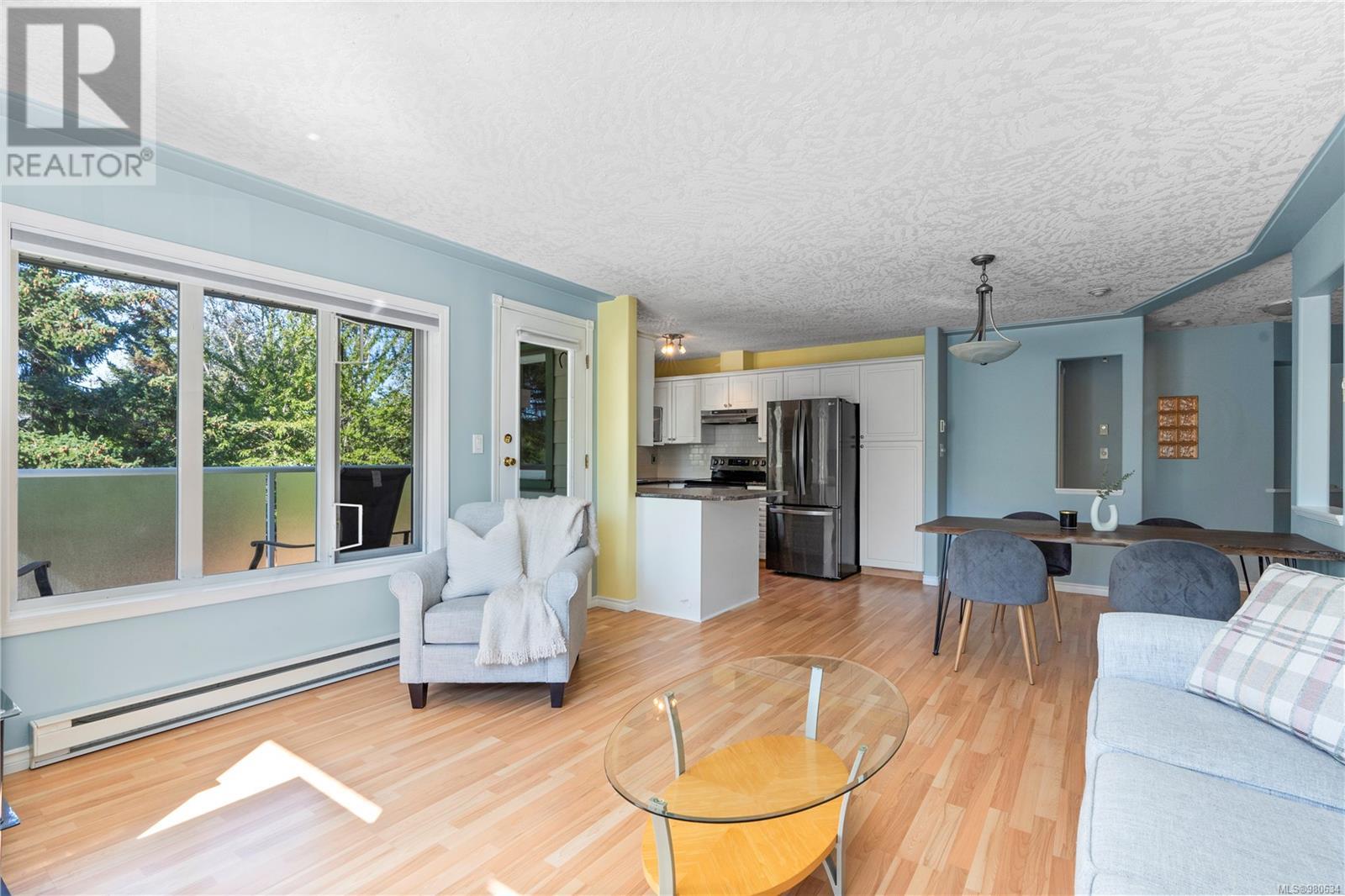215 400 Dupplin Rd Saanich, British Columbia V8Z 1B7
$549,900Maintenance,
$528.42 Monthly
Maintenance,
$528.42 MonthlyGet ready to fall in love with this stunning corner unit condo, where natural light pours in through expansive windows, creating a bright and airy vibe throughout. The open-concept living area is perfect for both entertaining and everyday relaxation, with seamless flow between the kitchen, dining, and living spaces. Whether you’re hosting a dinner party or just enjoying a quiet night in, the living area’s spacious layout and abundant sunshine create the perfect backdrop. Your primary bedroom is a peaceful retreat with an ensuite bathroom featuring elegant finishes. The second bedroom is ideal for guests or a home office. With beautiful floors, a gas fireplace, upgraded appliances, and plenty of storage throughout, this condo offers both style and function. Located just minutes from restaurants, shops, parks, and public transportation this sun-soaked condo is the perfect place to call home! (id:46227)
Property Details
| MLS® Number | 980634 |
| Property Type | Single Family |
| Neigbourhood | Rudd Park |
| Community Name | City Side |
| Community Features | Pets Allowed With Restrictions, Family Oriented |
| Parking Space Total | 1 |
| Plan | Vis3781 |
| Structure | Patio(s) |
Building
| Bathroom Total | 2 |
| Bedrooms Total | 2 |
| Constructed Date | 1995 |
| Cooling Type | None |
| Fire Protection | Fire Alarm System, Sprinkler System-fire |
| Fireplace Present | Yes |
| Fireplace Total | 1 |
| Heating Fuel | Natural Gas |
| Heating Type | Baseboard Heaters |
| Size Interior | 1031 Sqft |
| Total Finished Area | 925 Sqft |
| Type | Apartment |
Land
| Acreage | No |
| Size Irregular | 1244 |
| Size Total | 1244 Sqft |
| Size Total Text | 1244 Sqft |
| Zoning Type | Multi-family |
Rooms
| Level | Type | Length | Width | Dimensions |
|---|---|---|---|---|
| Main Level | Patio | 10 ft | 15 ft | 10 ft x 15 ft |
| Main Level | Ensuite | 6'7 x 6'10 | ||
| Main Level | Primary Bedroom | 10 ft | Measurements not available x 10 ft | |
| Main Level | Kitchen | 11'3 x 8'10 | ||
| Main Level | Living Room | 13'6 x 14'4 | ||
| Main Level | Dining Room | 7'2 x 8'10 | ||
| Main Level | Bedroom | 9'6 x 12'11 | ||
| Main Level | Bathroom | 5'9 x 8'8 | ||
| Main Level | Entrance | 10 ft | 9 ft | 10 ft x 9 ft |
https://www.realtor.ca/real-estate/27648491/215-400-dupplin-rd-saanich-rudd-park
























































