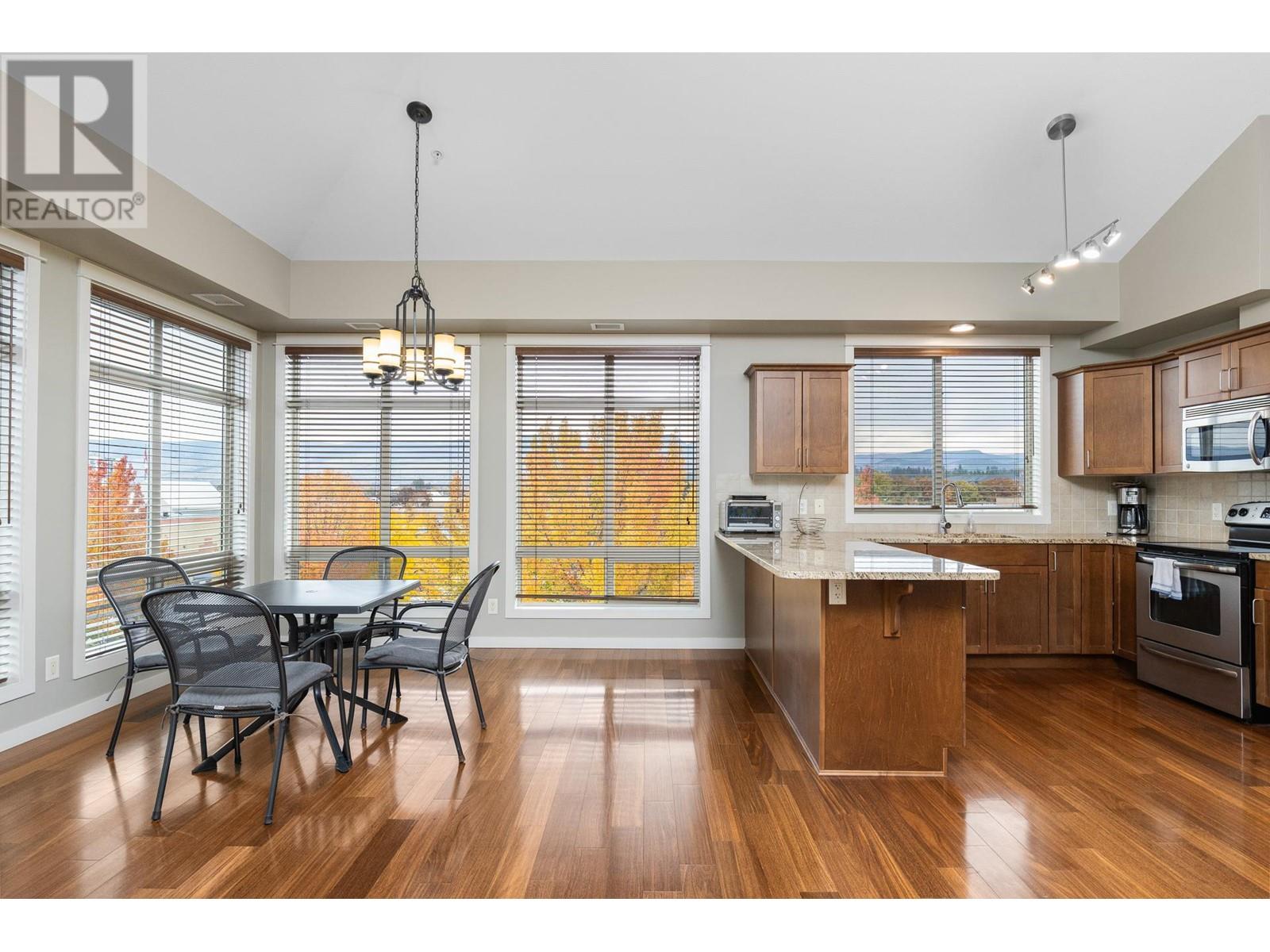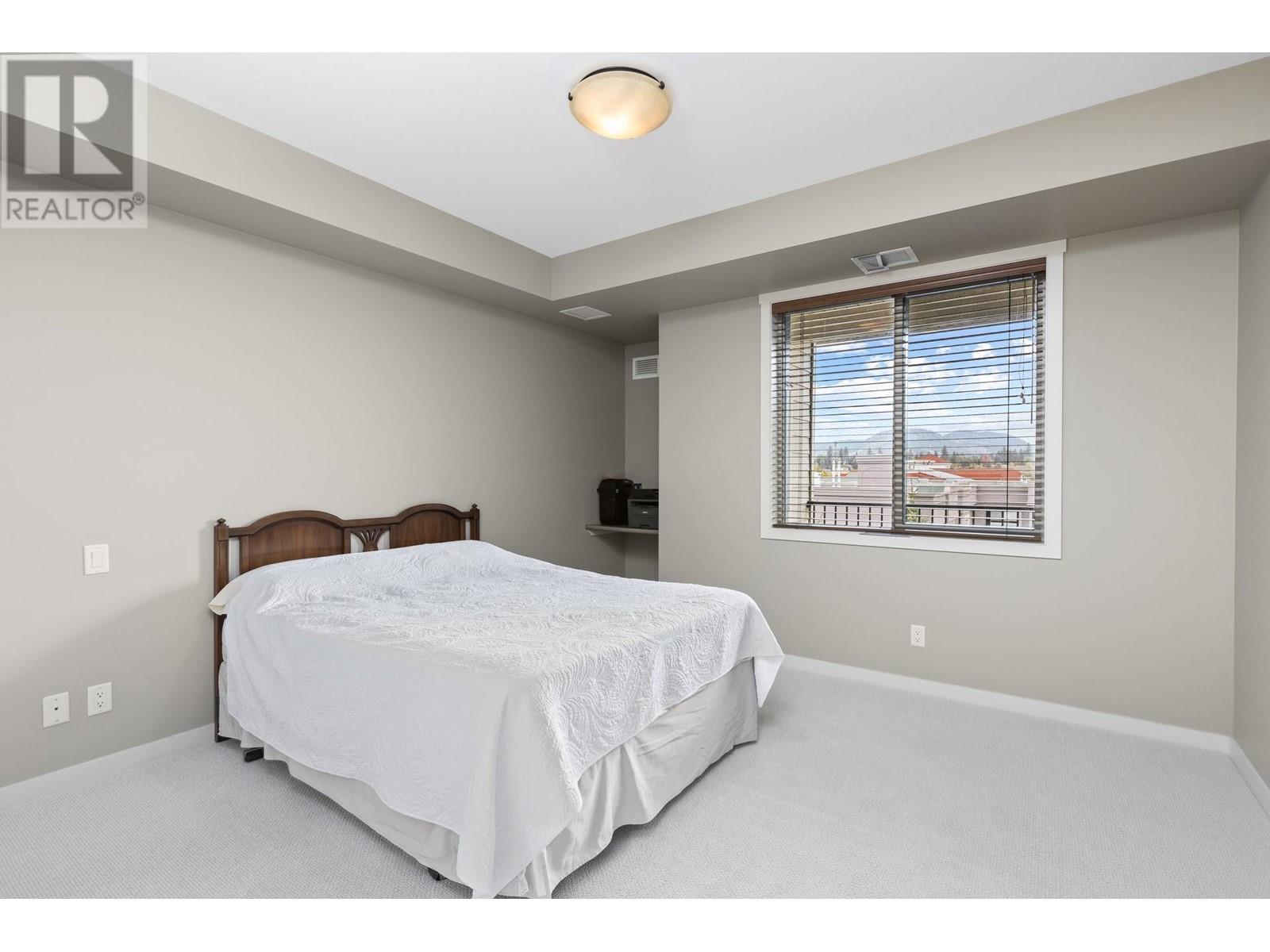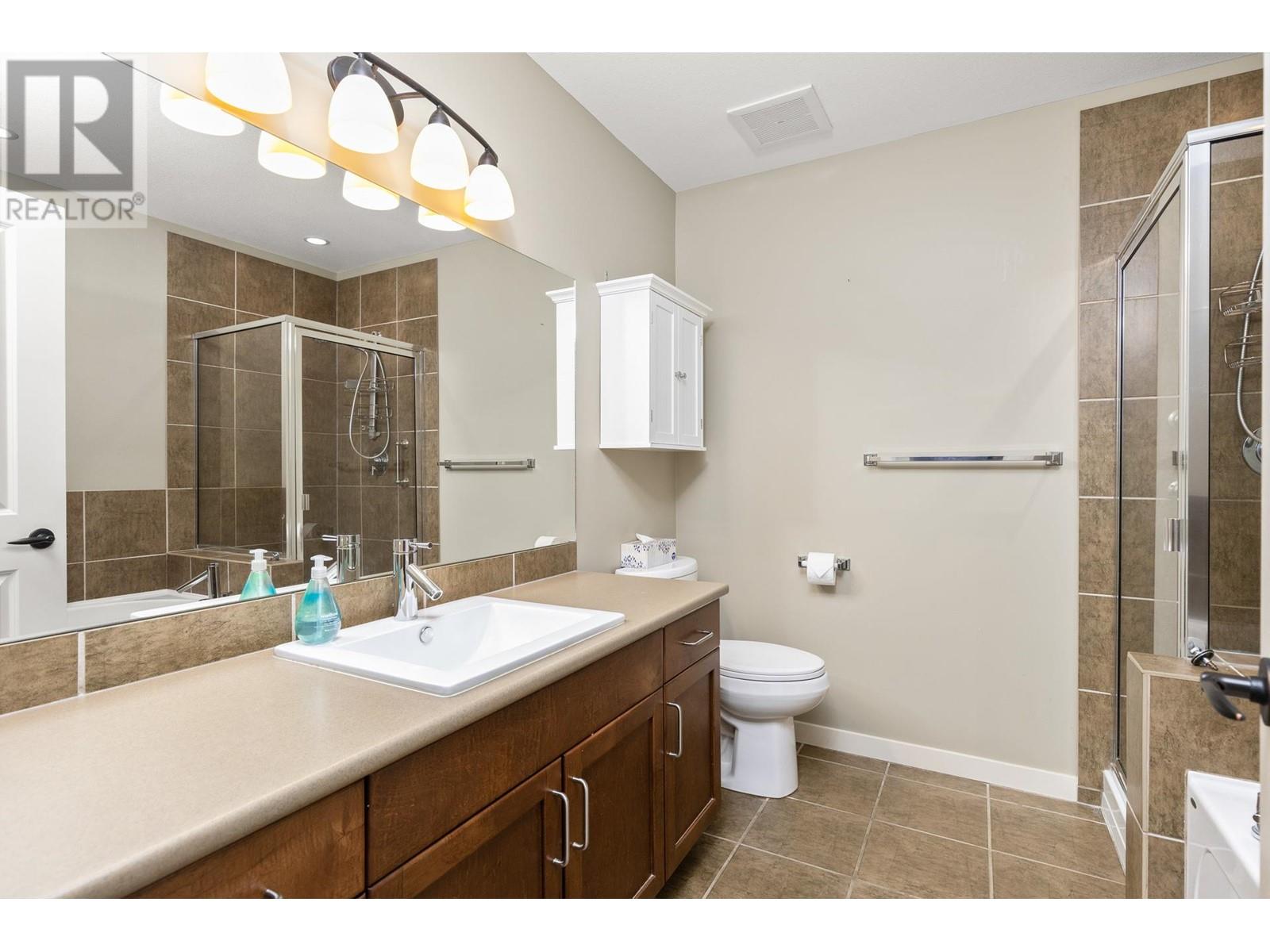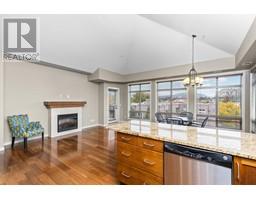2 Bedroom
2 Bathroom
1212 sqft
Fireplace
Central Air Conditioning
Forced Air, See Remarks
$548,000Maintenance,
$385.03 Monthly
Top floor condo in the Radius near all of the amenities in Orchard Plaza Mall. Steps to Nature's Fare, Save-On Foods, Theatre, Medical offices, Winners, restaurants, coffee shop & Community garden. Walk or level bike ride to Mission Creek Park. Inside this immaculate home is a spacious entrance with good closet space. Expansive window package provides natural light to your Great Room with vaulted ceiling, dining room that accommodates many guests. Functional kitchen with Island, tons of cabinets & drawers, granite countertops, and stainless steel appliances. Generous living room with gas fireplace is perfect for entertaining on those fall & winter nights! City lights & mountain views from your covered deck with gas BBQ outlet. Master bedroom is conveniently separated from the 2nd bedroom & 4pc main bathroom for privacy. Luxuriate in your deep soaker tub after a long day + separate shower in your ensuite. Pets: you are allowed 1 dog or 2 cats. 1 parking stall in the underground parkade with recently enhanced Security System for parkade and Building. Stay warm & dry while taking your garbage & recycling to the parkade bins. Centrally located complex only 45 min to Big White Ski Resort, 15 min to Golf Courses and 15 min to beaches. All this and you can have possession before Christmas! (id:46227)
Property Details
|
MLS® Number
|
10327021 |
|
Property Type
|
Single Family |
|
Neigbourhood
|
Springfield/Spall |
|
Community Name
|
Radius |
|
Features
|
Wheelchair Access, One Balcony |
|
Parking Space Total
|
1 |
|
View Type
|
City View, Mountain View, View (panoramic) |
Building
|
Bathroom Total
|
2 |
|
Bedrooms Total
|
2 |
|
Appliances
|
Refrigerator, Dishwasher, Dryer, Range - Electric, Microwave, Washer |
|
Constructed Date
|
2009 |
|
Cooling Type
|
Central Air Conditioning |
|
Exterior Finish
|
Brick, Stucco |
|
Fire Protection
|
Controlled Entry |
|
Fireplace Present
|
Yes |
|
Fireplace Type
|
Insert |
|
Flooring Type
|
Carpeted, Ceramic Tile, Hardwood |
|
Heating Type
|
Forced Air, See Remarks |
|
Roof Material
|
Asphalt Shingle |
|
Roof Style
|
Unknown |
|
Stories Total
|
1 |
|
Size Interior
|
1212 Sqft |
|
Type
|
Apartment |
|
Utility Water
|
Municipal Water |
Parking
Land
|
Acreage
|
No |
|
Sewer
|
Municipal Sewage System |
|
Size Total Text
|
Under 1 Acre |
|
Zoning Type
|
Unknown |
Rooms
| Level |
Type |
Length |
Width |
Dimensions |
|
Main Level |
Laundry Room |
|
|
5'11'' x 3'0'' |
|
Main Level |
3pc Bathroom |
|
|
8'3'' x 5'2'' |
|
Main Level |
Bedroom |
|
|
12'5'' x 12'0'' |
|
Main Level |
Dining Room |
|
|
10'3'' x 10'7'' |
|
Main Level |
Living Room |
|
|
22'11'' x 10'6'' |
|
Main Level |
Kitchen |
|
|
10'7'' x 10'3'' |
|
Main Level |
4pc Ensuite Bath |
|
|
8'3'' x 8'3'' |
|
Main Level |
Primary Bedroom |
|
|
13'0'' x 14'5'' |
https://www.realtor.ca/real-estate/27601384/2142-vasile-road-unit-412-kelowna-springfieldspall
































































