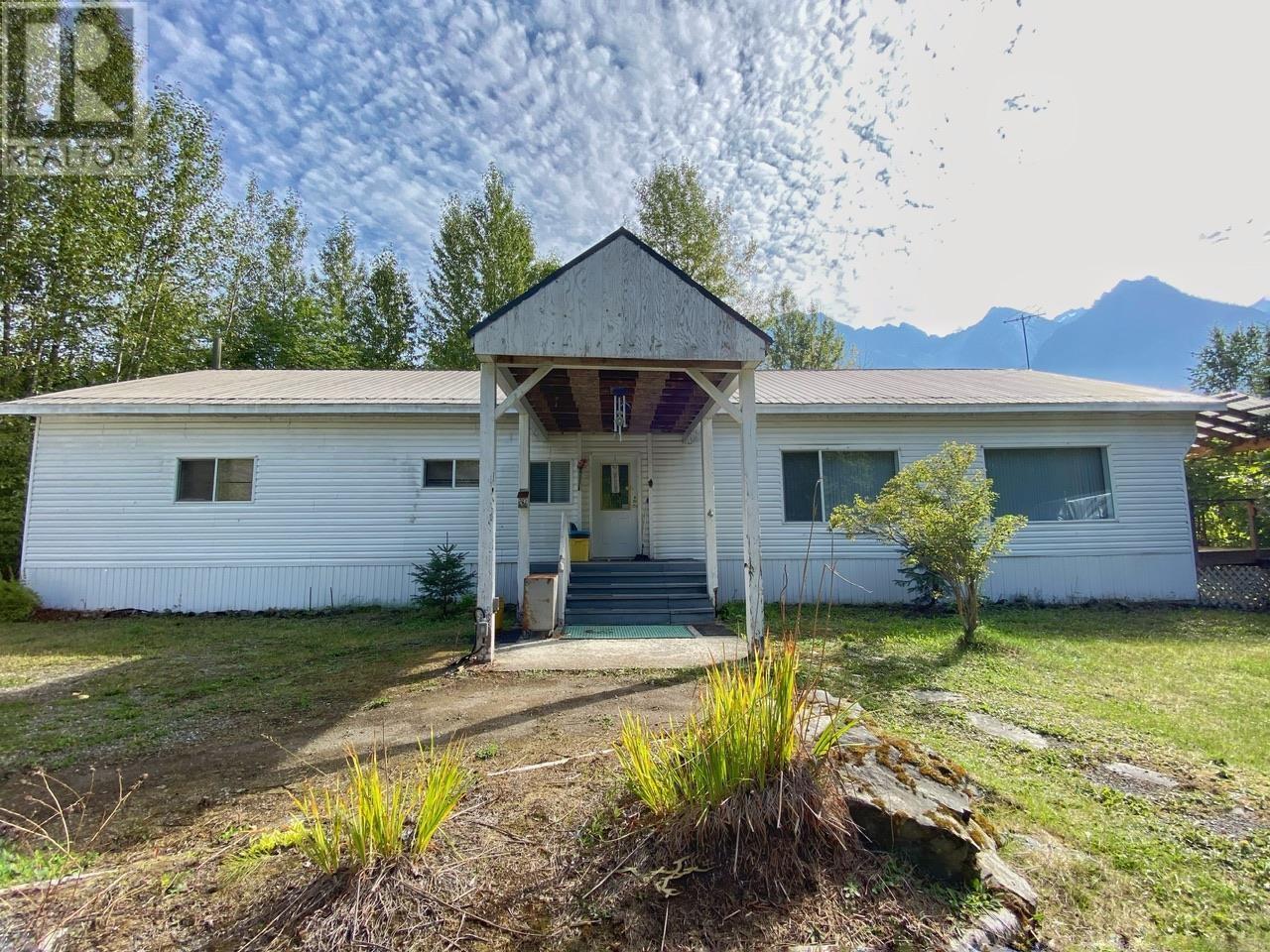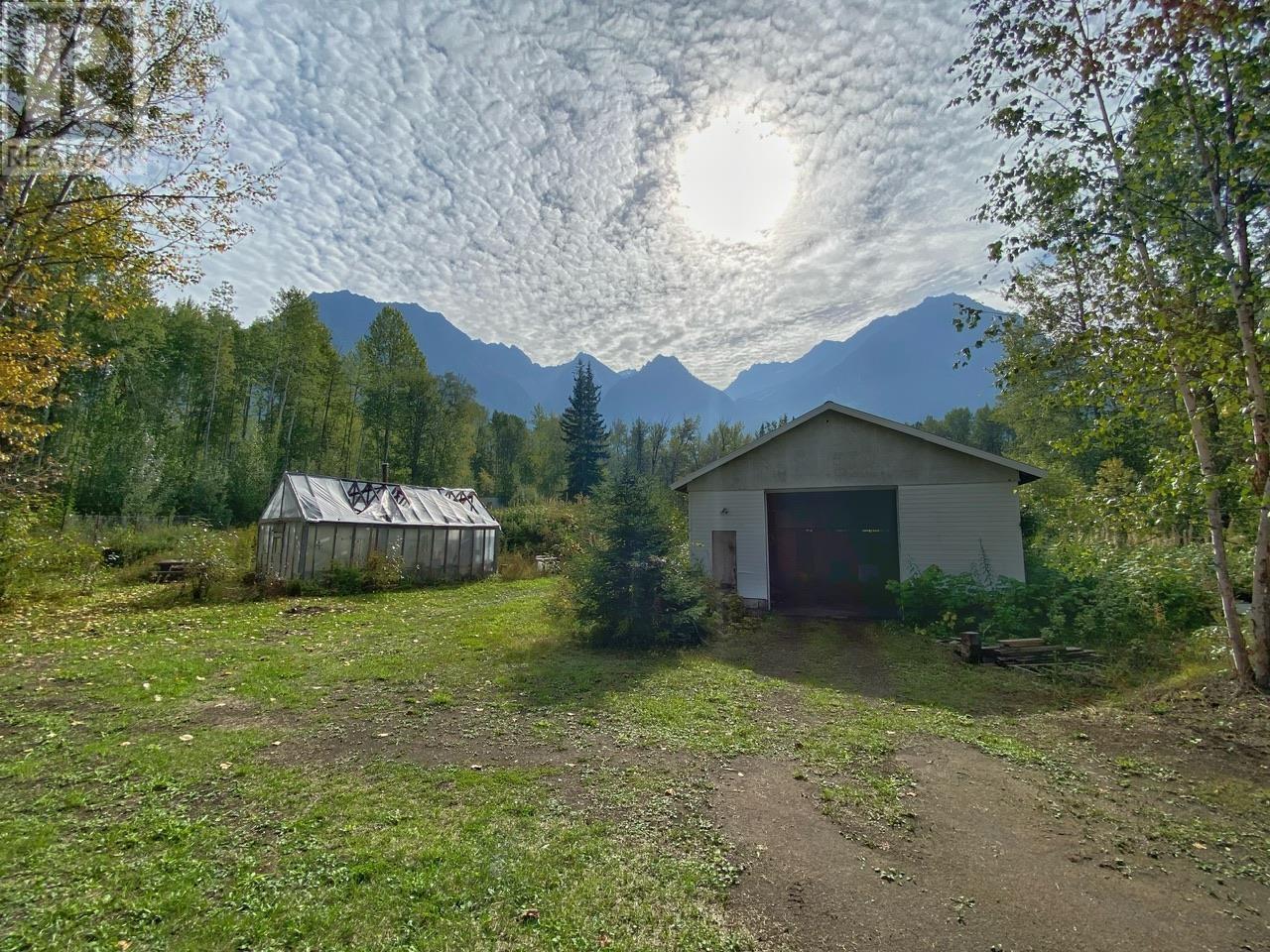3 Bedroom
3 Bathroom
2130 sqft
Forced Air
Acreage
$290,000
9.89 acres with a great 3 bedroom, 3 bathroom starter home, ship, greenhouse and a massive open steel parking/workshop area. This property is zoned "RUl" (Rural Agricultural) and is not limited to agriculture use. Contact me for more details on zoning. Put a little sweat equity into this gem of a property and really make it shine again. Enjoy fantastic mountain views and easy access to the highway, without being too close or noisy. the property next door is also available to purchase in conjunction with this one. (id:46227)
Property Details
|
MLS® Number
|
R2926745 |
|
Property Type
|
Single Family |
|
View Type
|
Mountain View |
Building
|
Bathroom Total
|
3 |
|
Bedrooms Total
|
3 |
|
Appliances
|
Washer, Dryer, Refrigerator, Stove, Dishwasher |
|
Basement Type
|
Crawl Space |
|
Constructed Date
|
1981 |
|
Construction Style Attachment
|
Detached |
|
Construction Style Other
|
Manufactured |
|
Foundation Type
|
Unknown |
|
Heating Fuel
|
Electric |
|
Heating Type
|
Forced Air |
|
Roof Material
|
Metal |
|
Roof Style
|
Conventional |
|
Stories Total
|
1 |
|
Size Interior
|
2130 Sqft |
|
Type
|
Manufactured Home/mobile |
|
Utility Water
|
Municipal Water |
Parking
Land
|
Acreage
|
Yes |
|
Size Irregular
|
9.89 |
|
Size Total
|
9.89 Ac |
|
Size Total Text
|
9.89 Ac |
Rooms
| Level |
Type |
Length |
Width |
Dimensions |
|
Main Level |
Foyer |
8 ft |
10 ft |
8 ft x 10 ft |
|
Main Level |
Kitchen |
10 ft |
10 ft |
10 ft x 10 ft |
|
Main Level |
Family Room |
17 ft |
12 ft |
17 ft x 12 ft |
|
Main Level |
Living Room |
13 ft |
12 ft |
13 ft x 12 ft |
|
Main Level |
Dining Room |
12 ft |
12 ft |
12 ft x 12 ft |
|
Main Level |
Living Room |
12 ft |
12 ft |
12 ft x 12 ft |
|
Main Level |
Bedroom 2 |
8 ft |
9 ft |
8 ft x 9 ft |
|
Main Level |
Bedroom 3 |
11 ft |
10 ft |
11 ft x 10 ft |
|
Main Level |
Primary Bedroom |
12 ft |
17 ft |
12 ft x 17 ft |
https://www.realtor.ca/real-estate/27433437/2140-richmond-road-hazelton












































