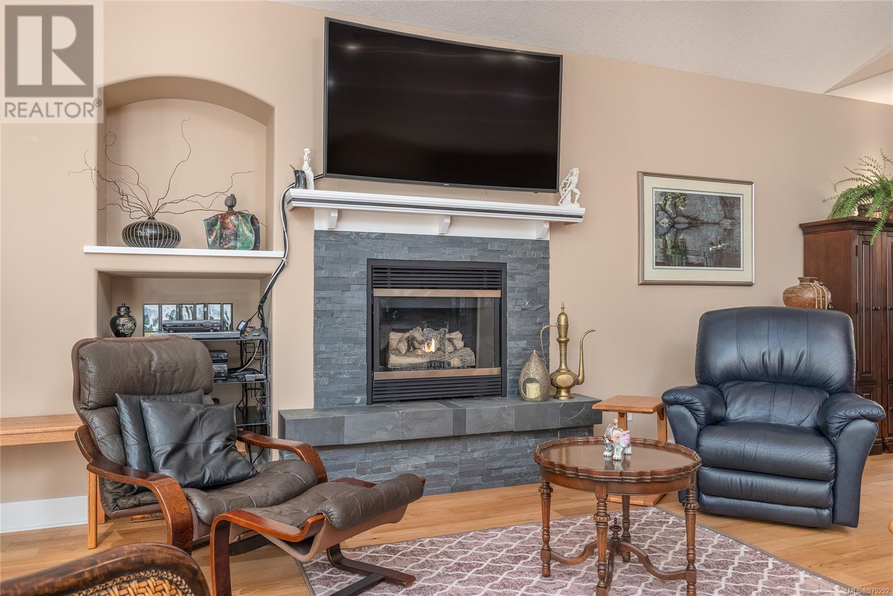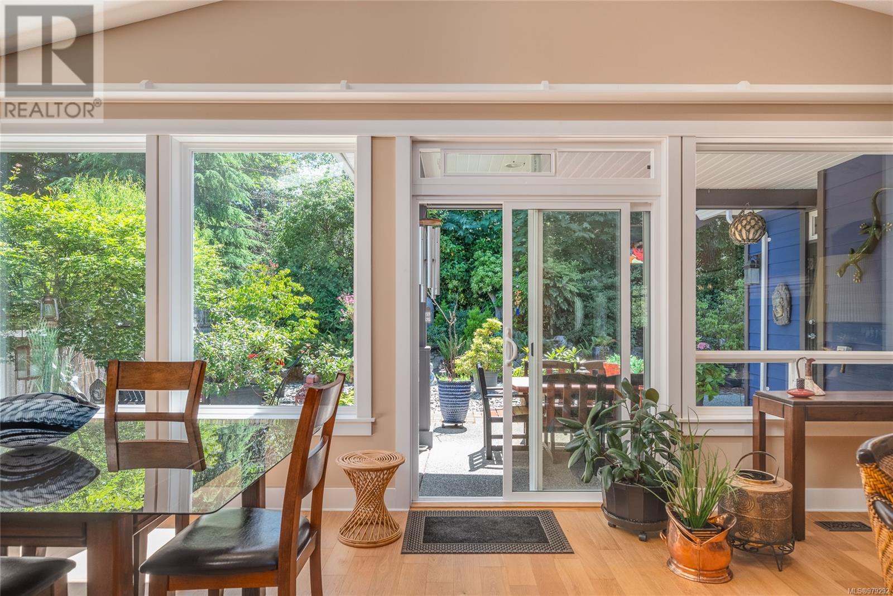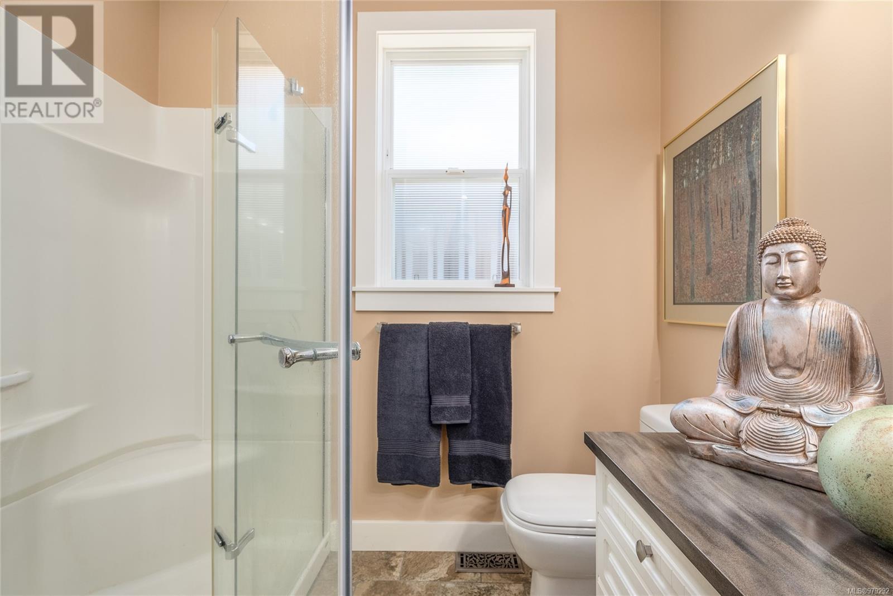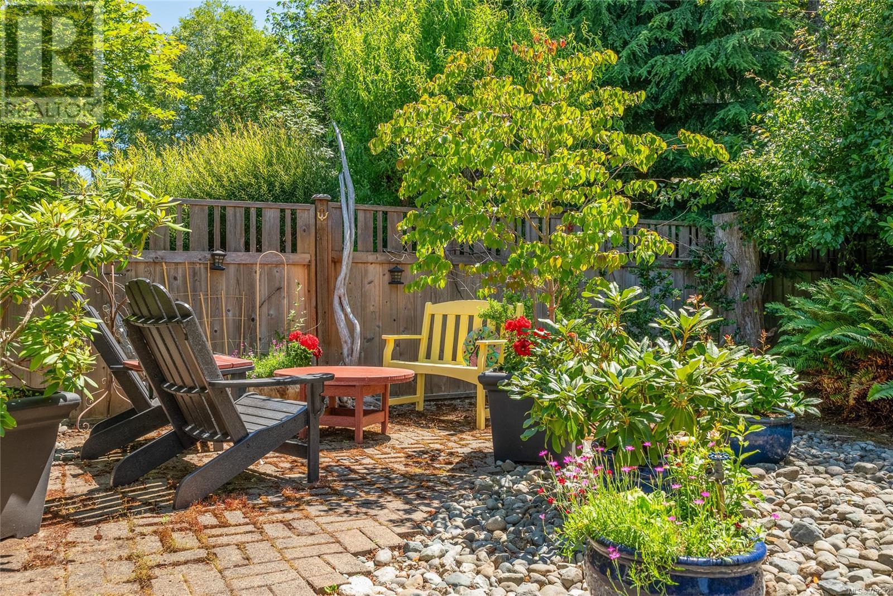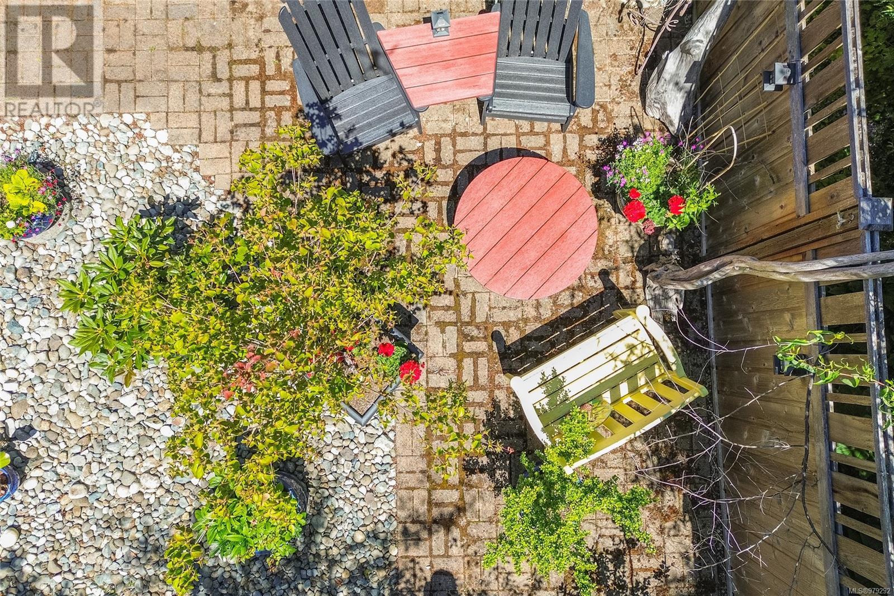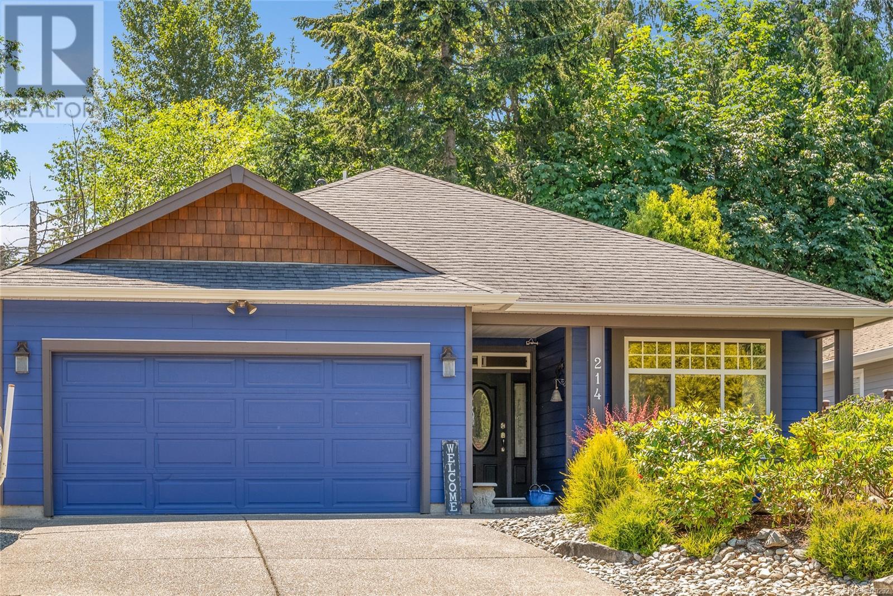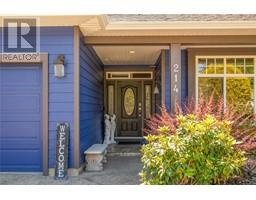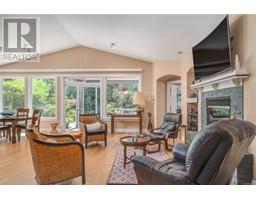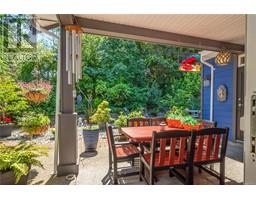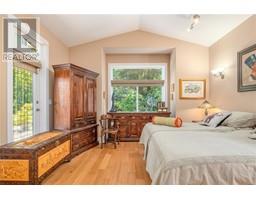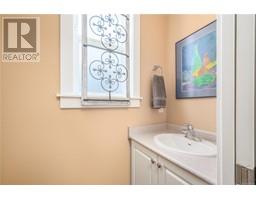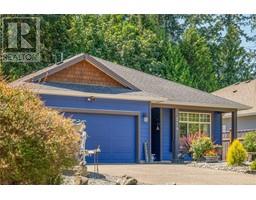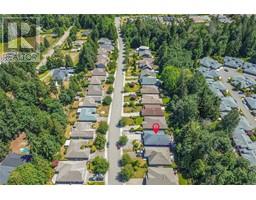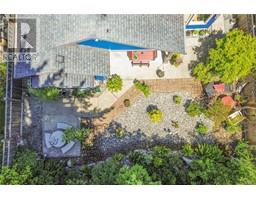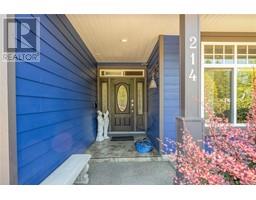214 Hamilton Ave Parksville, British Columbia V9P 2V5
$864,000
From the moment you walk into this Corfield Glades beauty, you will know you are home. Constructed in 2002 with gorgeous renovations in 2017, including engineered hardwood flooring, new bathrooms, and kitchen counter tops, you will instantly feel the warmth and value of this rancher. Cathedral ceilings and an open floor plan create an airy living space, allowing ample light to flood into the well thought out kitchen, living and dining areas. The master bedroom features a quality ensuite with a walk in shower and ample closet space. Two additional bedrooms create a home flexible enough to accommodate a young family or an outstanding home for empty nesters who still want space for guests. Backing onto Shelly Creek Park the backyard is a private oasis of green with the bonus of a stone patio. All of Parksville’s beaches, amenities and services are a stone’s throw away. It's a true Parksville hidden gem. (id:46227)
Open House
This property has open houses!
11:00 am
Ends at:1:00 pm
Hosted by the amazing and talented Hailey Brontide. Come see this beautiful house in one of Parksville's nicest neighbourhoods!
Property Details
| MLS® Number | 979292 |
| Property Type | Single Family |
| Neigbourhood | Parksville |
| Features | Park Setting, Other |
| Parking Space Total | 2 |
| Plan | Vip66125 |
| Structure | Patio(s) |
Building
| Bathroom Total | 2 |
| Bedrooms Total | 3 |
| Constructed Date | 2002 |
| Cooling Type | None |
| Fireplace Present | Yes |
| Fireplace Total | 1 |
| Heating Fuel | Natural Gas |
| Heating Type | Forced Air |
| Size Interior | 2063.85 Sqft |
| Total Finished Area | 1643.35 Sqft |
| Type | House |
Land
| Access Type | Road Access |
| Acreage | No |
| Size Irregular | 6189 |
| Size Total | 6189 Sqft |
| Size Total Text | 6189 Sqft |
| Zoning Description | Rs-1 |
| Zoning Type | Residential |
Rooms
| Level | Type | Length | Width | Dimensions |
|---|---|---|---|---|
| Main Level | Other | 2'9 x 6'7 | ||
| Main Level | Patio | 13'10 x 11'6 | ||
| Main Level | Mud Room | 3'9 x 9'4 | ||
| Main Level | Living Room | 16'10 x 19'7 | ||
| Main Level | Laundry Room | 7'1 x 6'7 | ||
| Main Level | Kitchen | 10'3 x 14'6 | ||
| Main Level | Entrance | 6'1 x 10'10 | ||
| Main Level | Dining Room | 11'7 x 7'5 | ||
| Main Level | Primary Bedroom | 11'7 x 7'5 | ||
| Main Level | Bedroom | 11'10 x 9'10 | ||
| Main Level | Bedroom | 11'10 x 9'11 | ||
| Main Level | Bathroom | 4-Piece | ||
| Main Level | Ensuite | 3-Piece |
https://www.realtor.ca/real-estate/27579612/214-hamilton-ave-parksville-parksville







