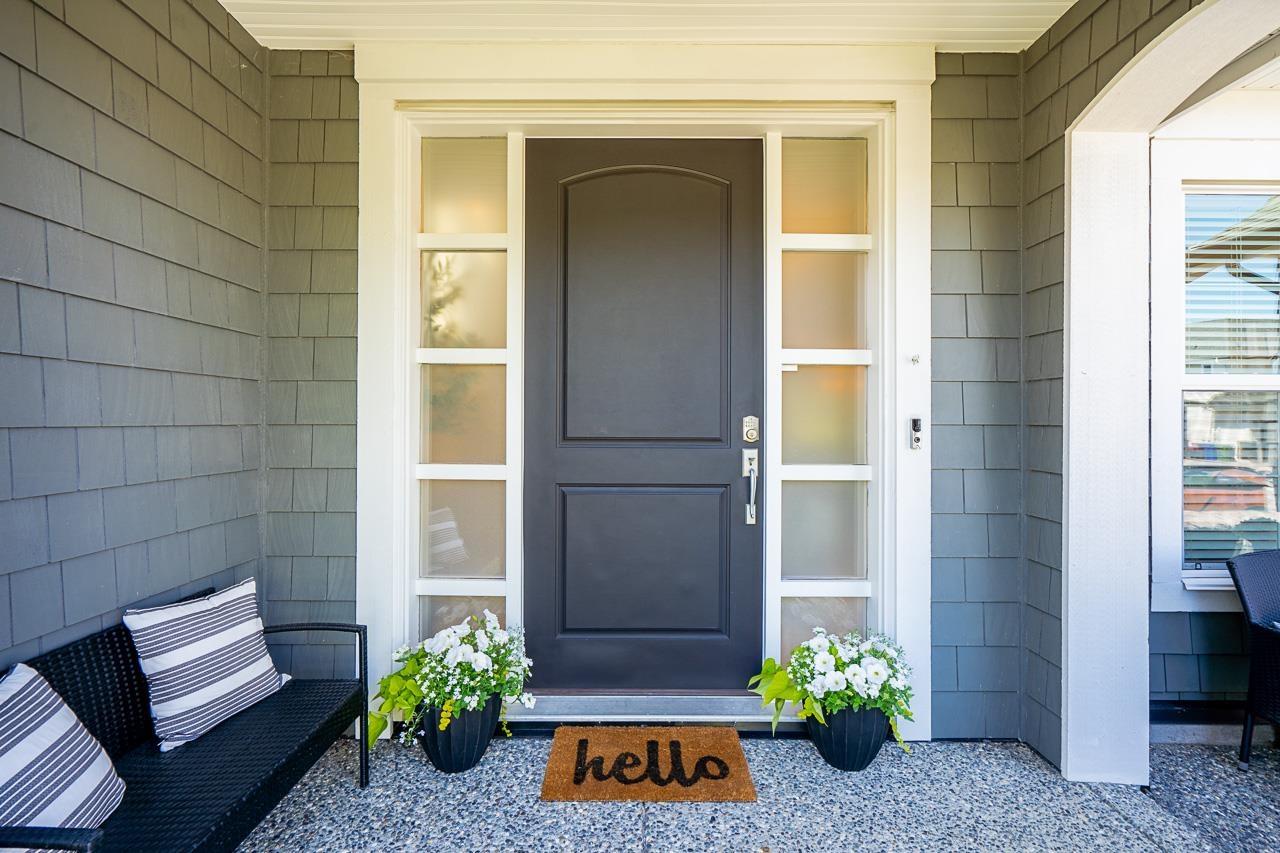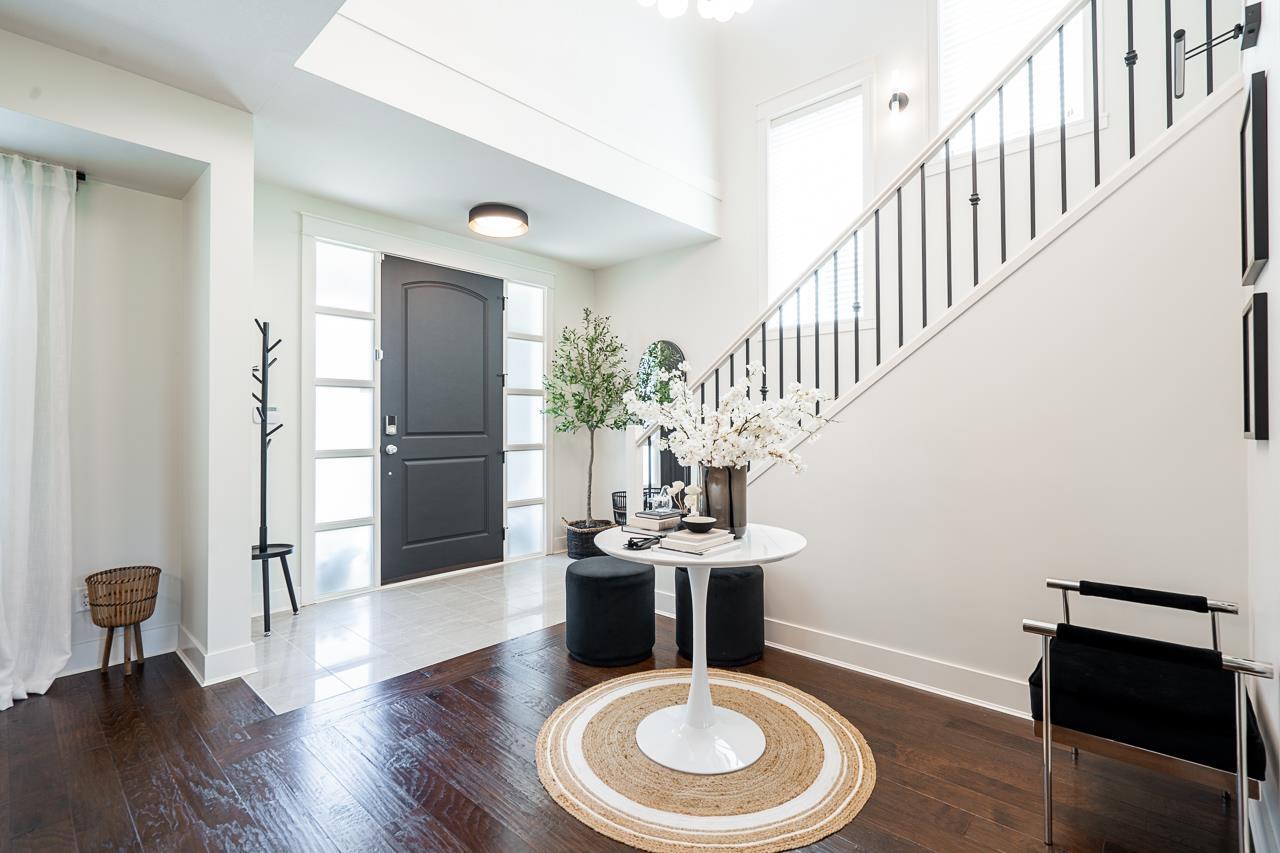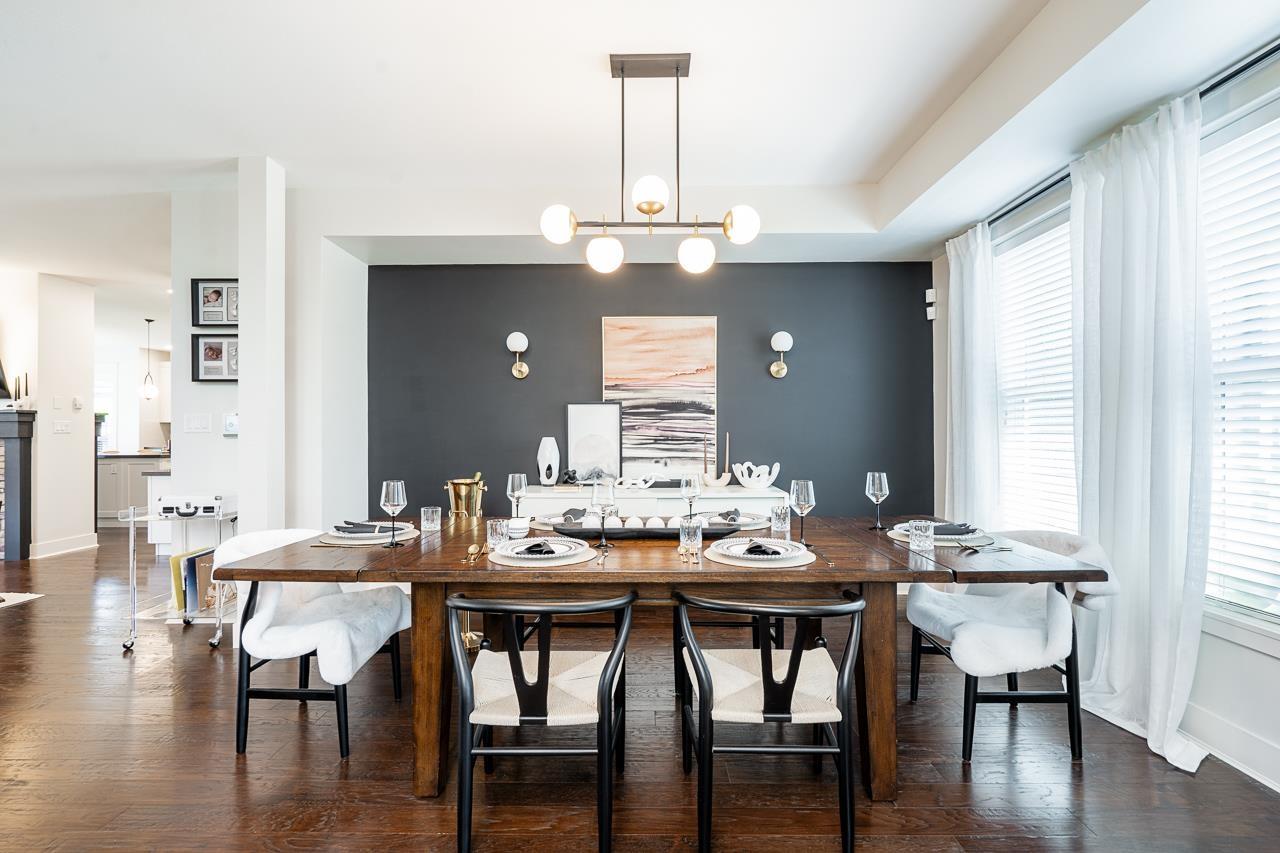5 Bedroom
4 Bathroom
4844 sqft
2 Level
Fireplace
Air Conditioned
Forced Air
$1,949,000
Located in the prestigious PEPIN BROOK Vineyard Estates, this custom home boasts 4,844 SF of modern/classic design across three levels. Enjoy expansive living spaces with high ceilings, 5 bedrooms, 4 bathrooms, a recreation room, a full gym with a sauna, and a large Office/Den! The gourmet kitchen features quartz counters, shaker cabinets, and stainless steel appliances, divided by a glass fireplace from the living room. The master suite offers a spa-like en-suite, heated floors, a walk-in closet, and a large patio with stunning west-facing vineyard views for perfect sunsets! Additional features include a double car garage, AC, and ample outdoor entertaining space. This is a one-of-a-kind, Don't miss out and schedule a private viewing today! *Gym set & Sauna included (id:46227)
Property Details
|
MLS® Number
|
R2904395 |
|
Property Type
|
Single Family |
|
Parking Space Total
|
4 |
|
View Type
|
View |
Building
|
Bathroom Total
|
4 |
|
Bedrooms Total
|
5 |
|
Age
|
15 Years |
|
Appliances
|
Washer, Dryer, Refrigerator, Stove, Dishwasher, Garage Door Opener, Microwave, Alarm System |
|
Architectural Style
|
2 Level |
|
Basement Type
|
Full |
|
Construction Style Attachment
|
Detached |
|
Cooling Type
|
Air Conditioned |
|
Fire Protection
|
Security System, Smoke Detectors |
|
Fireplace Present
|
Yes |
|
Fireplace Total
|
1 |
|
Fixture
|
Drapes/window Coverings |
|
Heating Fuel
|
Natural Gas |
|
Heating Type
|
Forced Air |
|
Size Interior
|
4844 Sqft |
|
Type
|
House |
|
Utility Water
|
Municipal Water |
Parking
Land
|
Acreage
|
No |
|
Size Irregular
|
7217 |
|
Size Total
|
7217 Sqft |
|
Size Total Text
|
7217 Sqft |
Utilities
|
Electricity
|
Available |
|
Natural Gas
|
Available |
https://www.realtor.ca/real-estate/27153934/2139-riesling-drive-abbotsford


































































