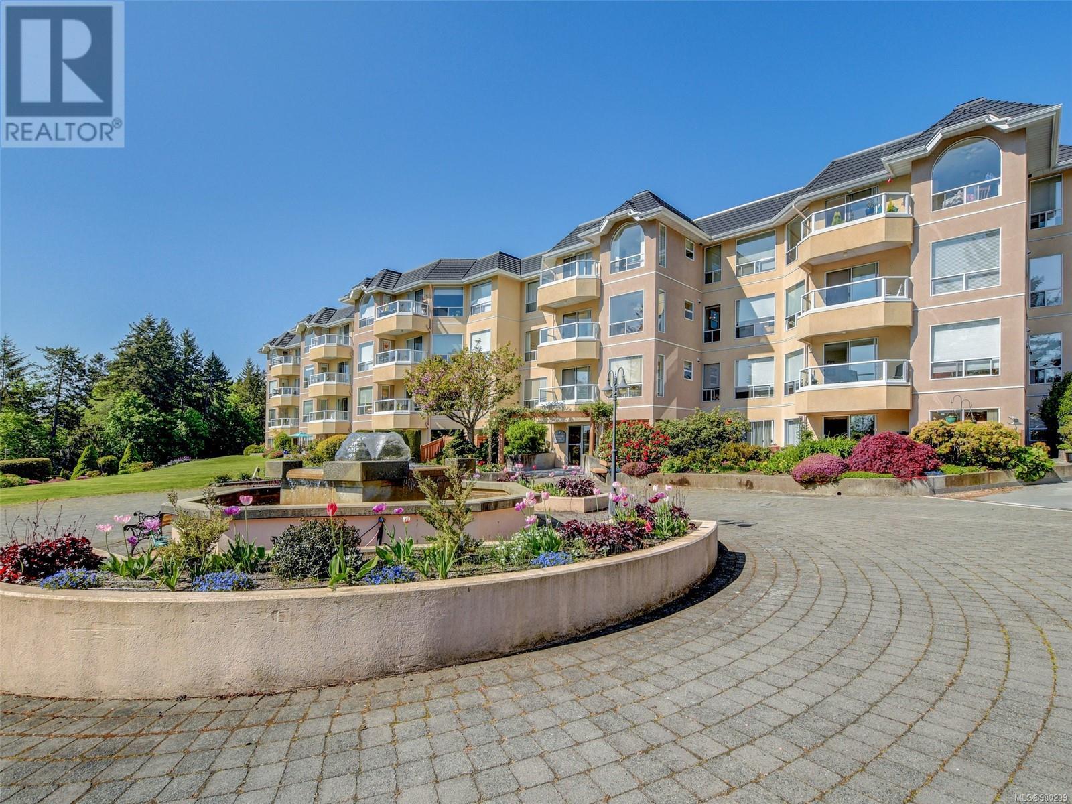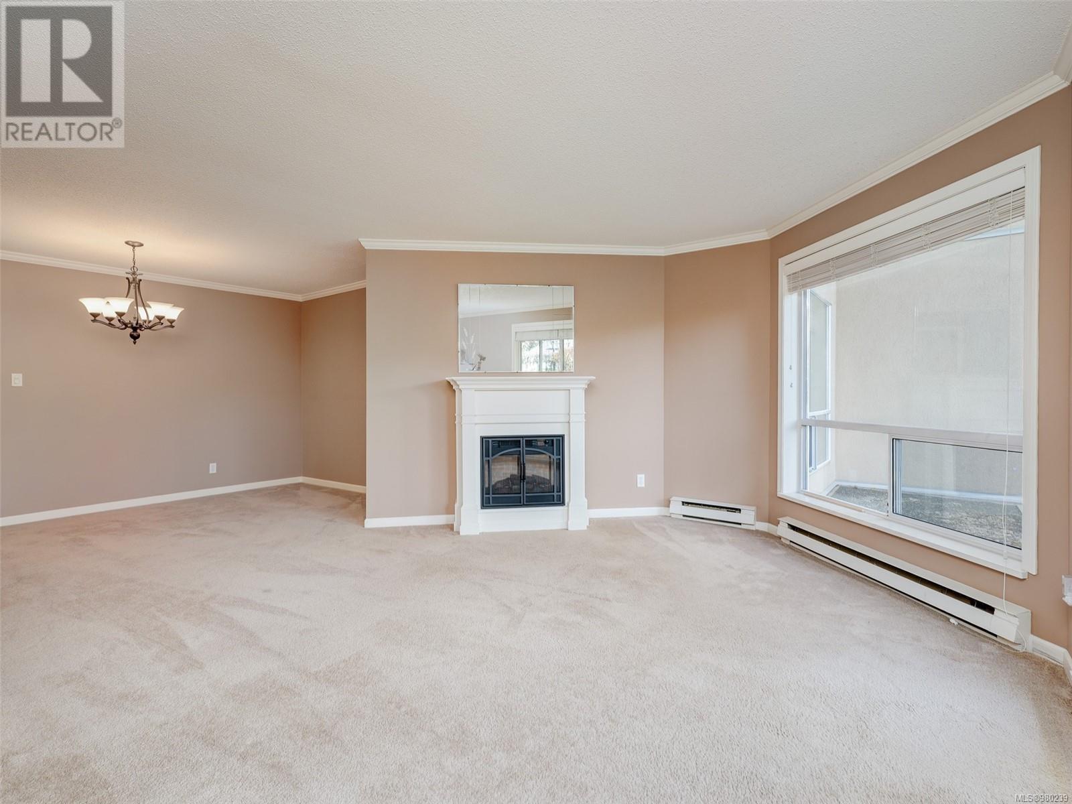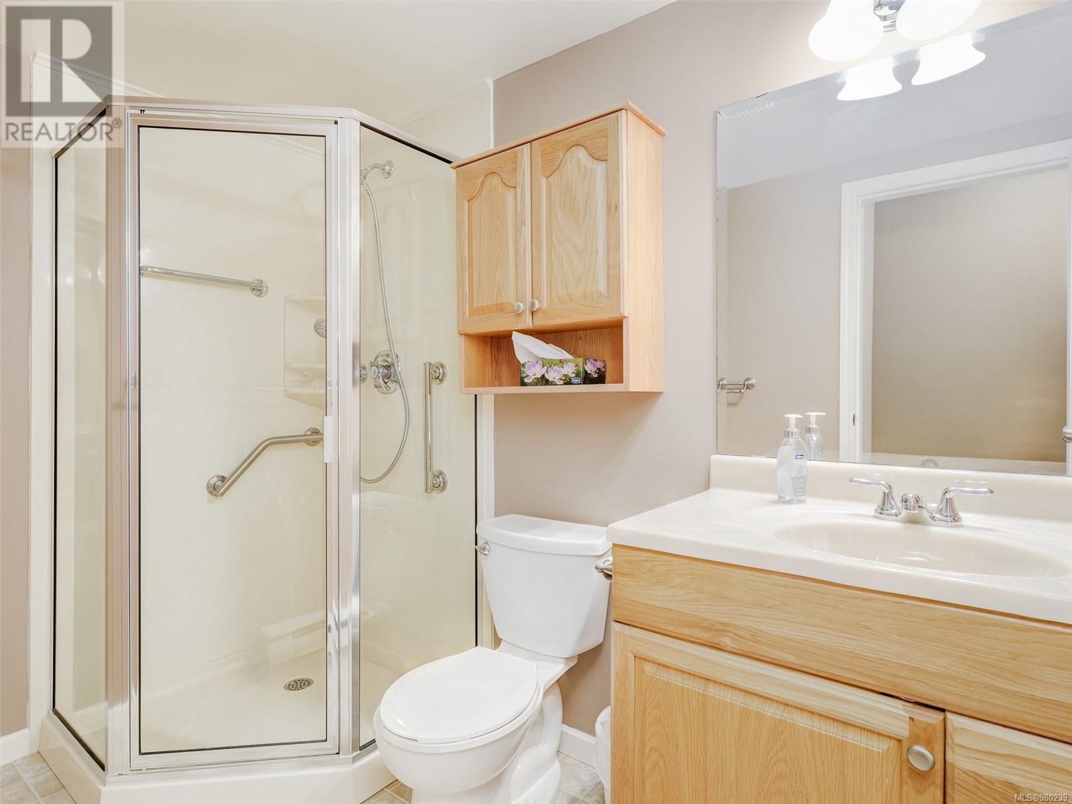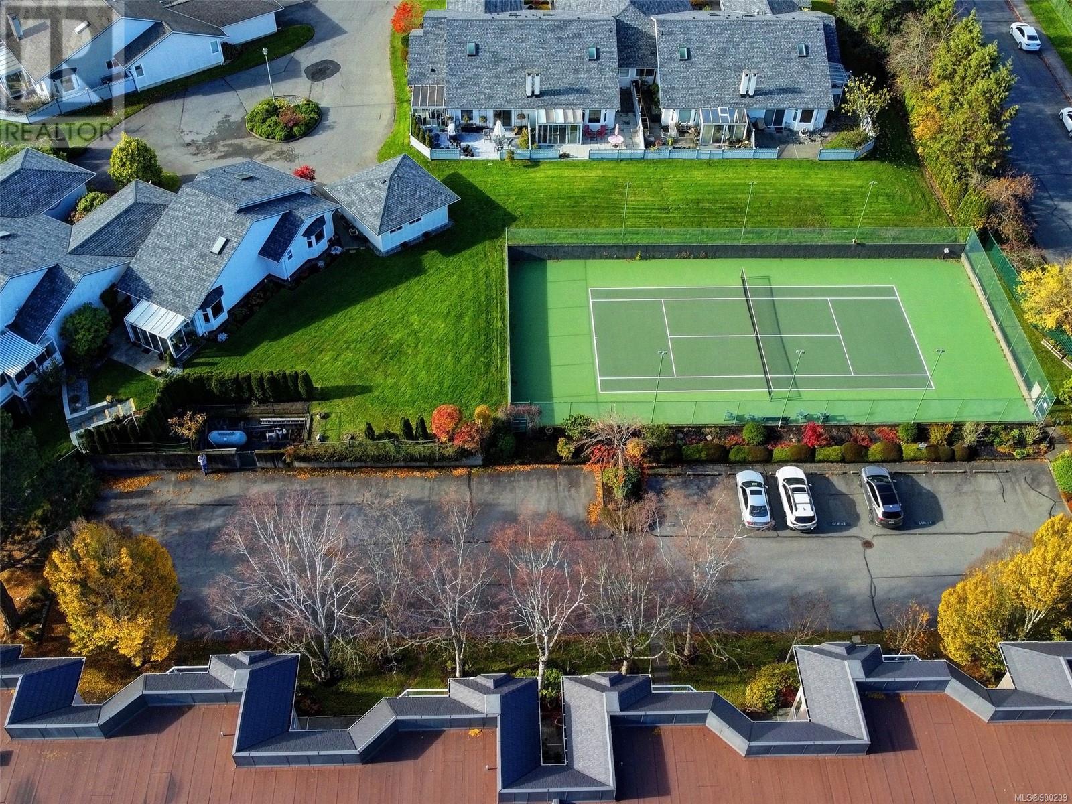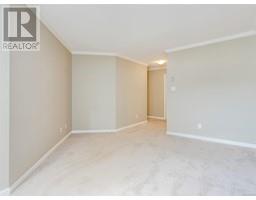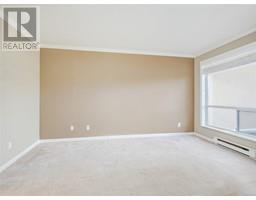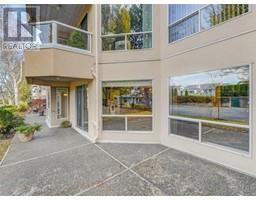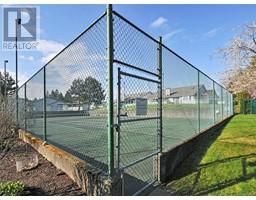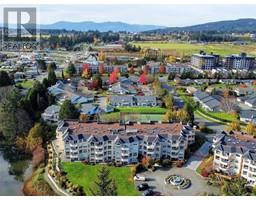2135 2600 Ferguson Rd Central Saanich, British Columbia V8M 2G1
$519,900Maintenance,
$680 Monthly
Maintenance,
$680 MonthlyWelcome to Water’s Edge Village – The Ideal Retirement Destination! This spacious 2-bedroom, 2-bathroom unit offers over 1,200 sq/ft of open-concept living space. Updated kitchen with loads of counter space. Large living room boasts electric fireplace & a bright, convenient, walk-out slider to patio with guest parking beyond. Primary bedroom features beautiful windows, walk-in closet with built-ins, & renovated 4-piece ensuite. Second bedroom is nicely sized & main bathroom is also renovated! Enjoy like-new condition carpet throughout! Additional features include in-suite laundry with extra storage space & underground secure parking with an EV charger. Experience resort-style living with access to a clubhouse featuring an indoor pool, guest rooms, gym, library, workshop, & tennis courts. Become part of a friendly & vibrant community. Located just minutes from Sidney, shopping, the ferry terminal, & the airport. Immediate possession available – it's not just a condo, it’s a lifestyle! (id:46227)
Property Details
| MLS® Number | 980239 |
| Property Type | Single Family |
| Neigbourhood | Turgoose |
| Community Name | Waters Edge Village |
| Community Features | Pets Not Allowed, Age Restrictions |
| Features | Curb & Gutter, Level Lot, Private Setting, Other |
| Parking Space Total | 1 |
| Plan | Vis1864 |
| View Type | Ocean View |
| Water Front Type | Waterfront On Ocean |
Building
| Bathroom Total | 2 |
| Bedrooms Total | 2 |
| Constructed Date | 1990 |
| Cooling Type | None |
| Fireplace Present | Yes |
| Fireplace Total | 1 |
| Heating Fuel | Electric |
| Heating Type | Baseboard Heaters |
| Size Interior | 1211 Sqft |
| Total Finished Area | 1211 Sqft |
| Type | Apartment |
Land
| Access Type | Road Access |
| Acreage | No |
| Size Irregular | 1706 |
| Size Total | 1706 Sqft |
| Size Total Text | 1706 Sqft |
| Zoning Type | Multi-family |
Rooms
| Level | Type | Length | Width | Dimensions |
|---|---|---|---|---|
| Main Level | Ensuite | 4-Piece | ||
| Main Level | Primary Bedroom | 14' x 11' | ||
| Main Level | Kitchen | 7' x 6' | ||
| Main Level | Dining Room | 14' x 9' | ||
| Main Level | Living Room | 16' x 14' | ||
| Main Level | Entrance | 5' x 5' | ||
| Main Level | Bathroom | 3-Piece | ||
| Main Level | Bedroom | 12' x 11' | ||
| Main Level | Kitchen | 10' x 8' | ||
| Main Level | Eating Area | 8' x 6' |
https://www.realtor.ca/real-estate/27624465/2135-2600-ferguson-rd-central-saanich-turgoose


