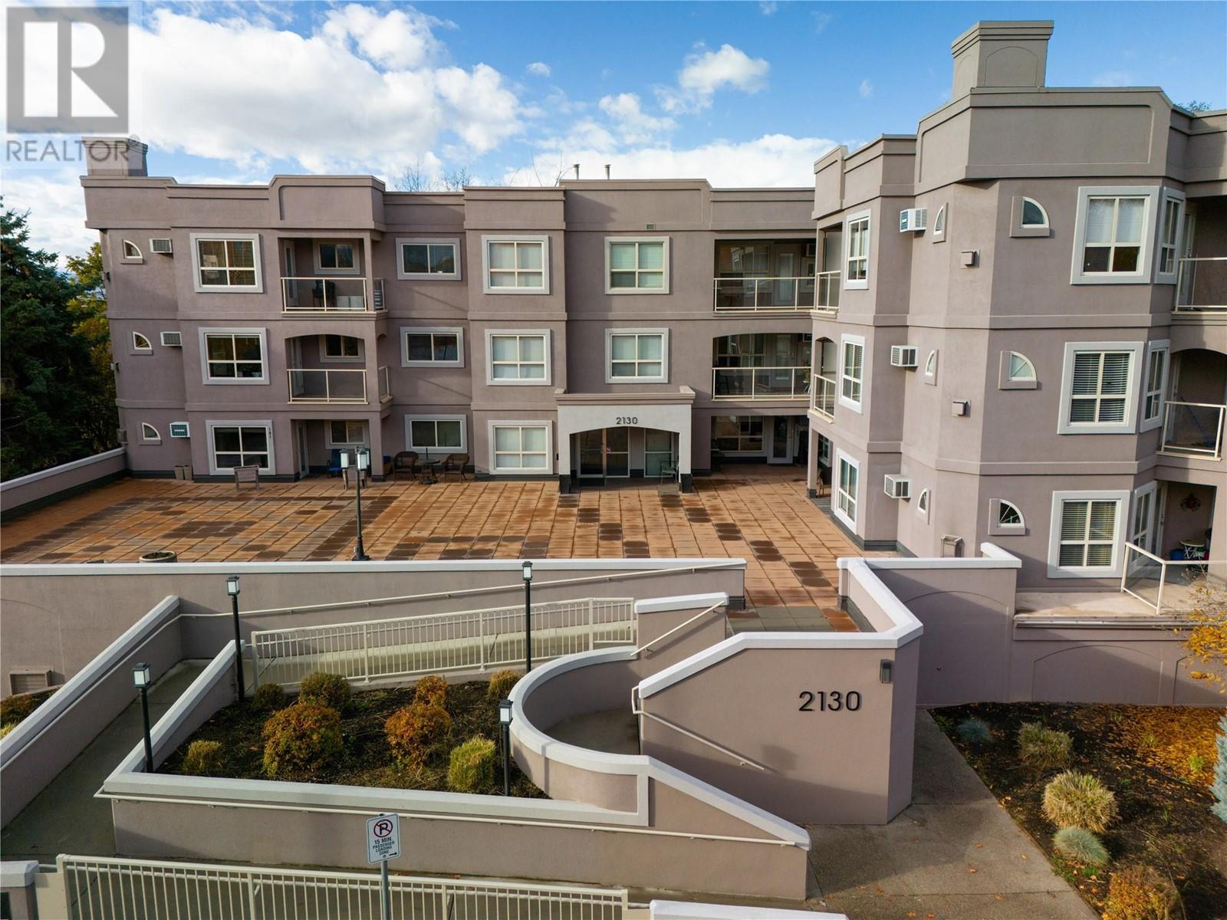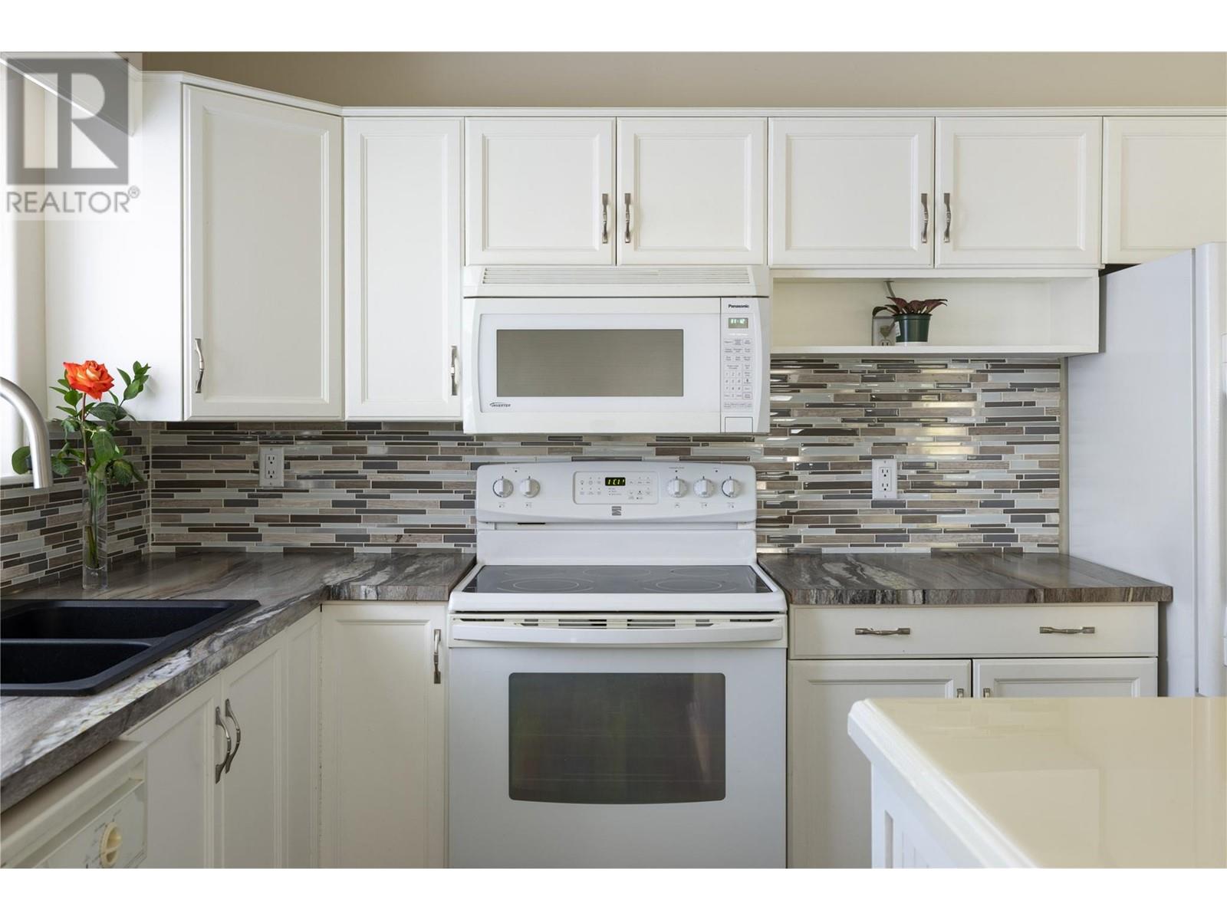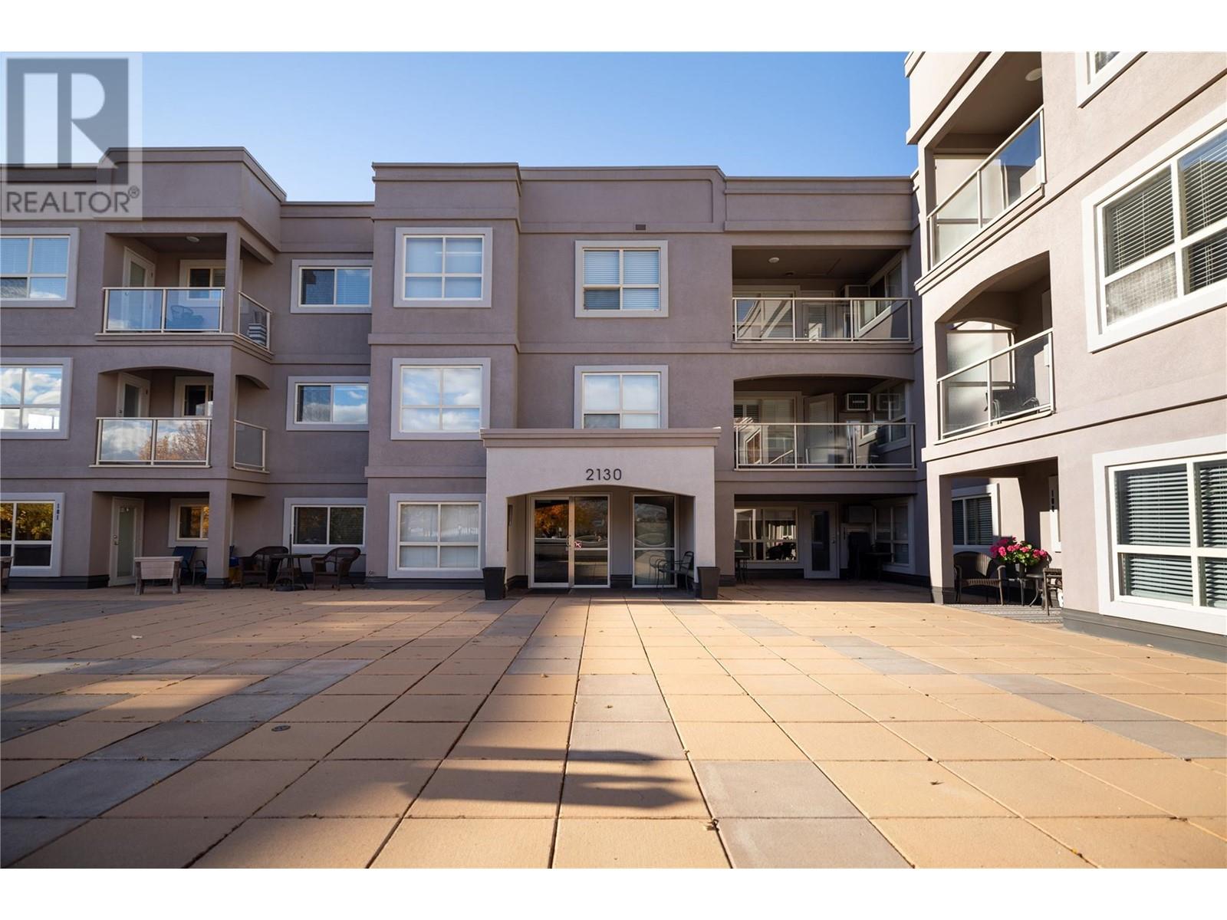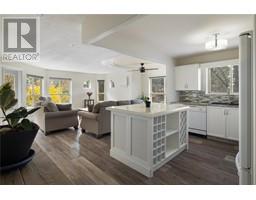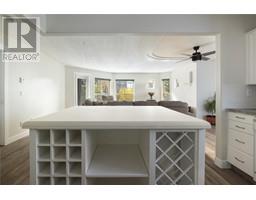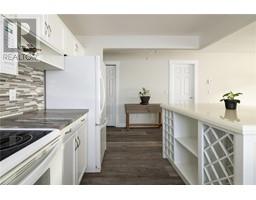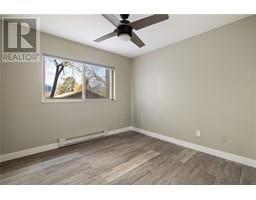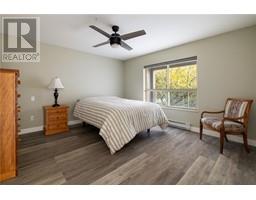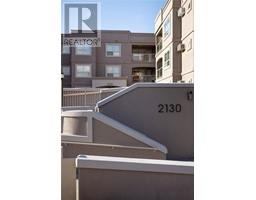2 Bedroom
2 Bathroom
1198 sqft
Wall Unit
Baseboard Heaters
Landscaped
$485,000Maintenance,
$547.33 Monthly
Your Perfect Corner of Comfort and Convenience - Welcome to Orchard Estates! Nestled in the heart of the city, this bottom-floor, updated corner condo is the perfect blend of spacious living and modern convenience. With 2 bedrooms, 2 bathrooms, and roughly 1,200 square feet of bright, open-concept design, this home invites you to relax and enjoy every moment. Step inside to discover fresh paint, new flooring throughout, and new light fixtures/fans that enhance the natural light streaming through the many windows. Enjoy some fresh air on one of two peaceful and private balconies. The primary bedroom has a walk-in closet and ensuite, while the second bedroom and large laundry room add functionality. Take a stroll to Orchard Plaza, located just across the street. Here, you'll find everything from Save-On-Foods and Nature's Fare to restaurants, a Cineplex, JYSK, Winners, and more. This quiet, well-maintained building features heated underground parking and your own storage locker. With no pets allowed, no age restrictions, and vacant possession available, it's move-in ready for you. Don’t miss this rare opportunity—schedule your private showing today and make Orchard Estates your new home! (id:46227)
Property Details
|
MLS® Number
|
10328776 |
|
Property Type
|
Single Family |
|
Neigbourhood
|
Springfield/Spall |
|
Community Name
|
Orchard Estates |
|
Amenities Near By
|
Park, Shopping |
|
Community Features
|
Pets Not Allowed |
|
Features
|
See Remarks, Two Balconies |
|
Parking Space Total
|
1 |
|
Storage Type
|
Storage, Locker |
|
View Type
|
Mountain View, View (panoramic) |
Building
|
Bathroom Total
|
2 |
|
Bedrooms Total
|
2 |
|
Constructed Date
|
1995 |
|
Cooling Type
|
Wall Unit |
|
Exterior Finish
|
Stucco |
|
Fire Protection
|
Sprinkler System-fire, Smoke Detector Only |
|
Flooring Type
|
Laminate |
|
Heating Fuel
|
Electric |
|
Heating Type
|
Baseboard Heaters |
|
Roof Material
|
Other |
|
Roof Style
|
Unknown |
|
Stories Total
|
3 |
|
Size Interior
|
1198 Sqft |
|
Type
|
Apartment |
|
Utility Water
|
Municipal Water |
Parking
|
See Remarks
|
|
|
Heated Garage
|
|
|
Parkade
|
|
|
Underground
|
|
Land
|
Access Type
|
Easy Access |
|
Acreage
|
No |
|
Land Amenities
|
Park, Shopping |
|
Landscape Features
|
Landscaped |
|
Sewer
|
Municipal Sewage System |
|
Size Total Text
|
Under 1 Acre |
|
Zoning Type
|
Unknown |
Rooms
| Level |
Type |
Length |
Width |
Dimensions |
|
Main Level |
Laundry Room |
|
|
10'4'' x 7'11'' |
|
Main Level |
3pc Bathroom |
|
|
8'0'' x 4'11'' |
|
Main Level |
4pc Ensuite Bath |
|
|
9'11'' x 4'11'' |
|
Main Level |
Bedroom |
|
|
10'3'' x 9'11'' |
|
Main Level |
Primary Bedroom |
|
|
13' x 13'0'' |
|
Main Level |
Kitchen |
|
|
11'1'' x 9'5'' |
|
Main Level |
Dining Nook |
|
|
9'5'' x 2'6'' |
|
Main Level |
Living Room |
|
|
18'1'' x 18'10'' |
https://www.realtor.ca/real-estate/27663085/2130-vasile-road-unit-102-kelowna-springfieldspall




