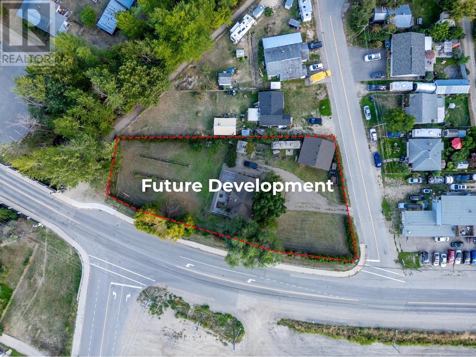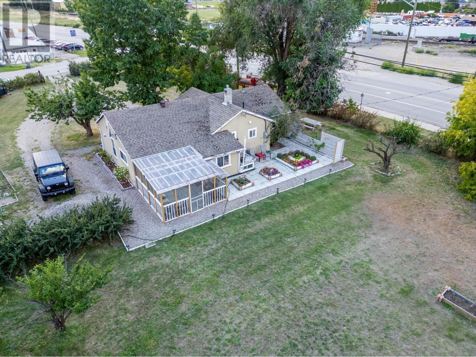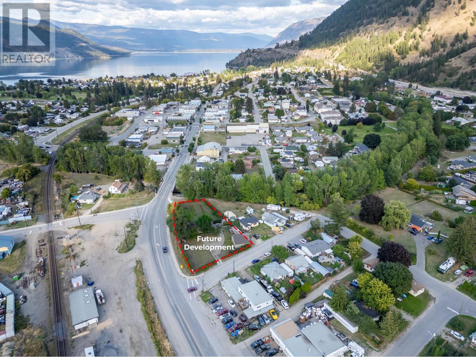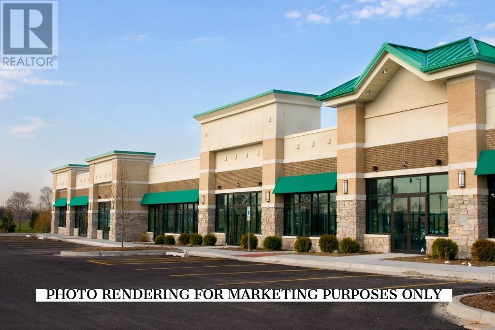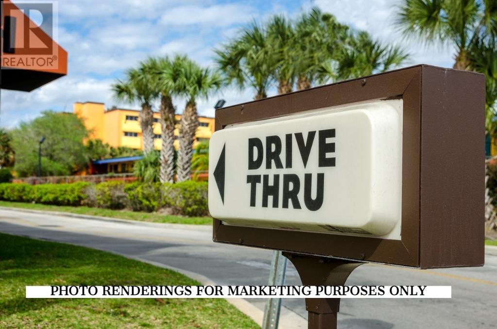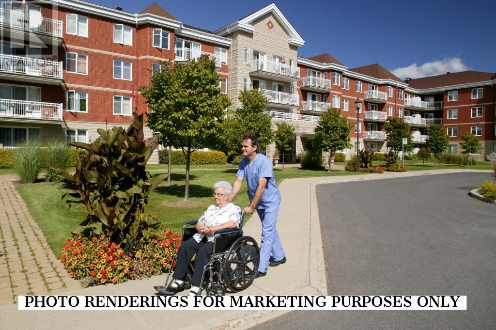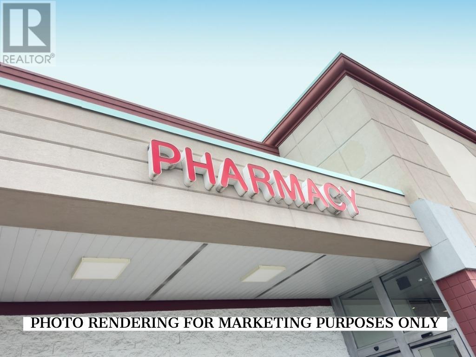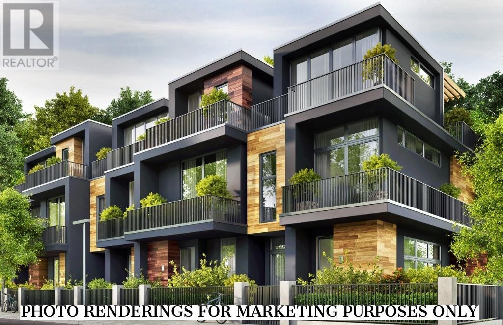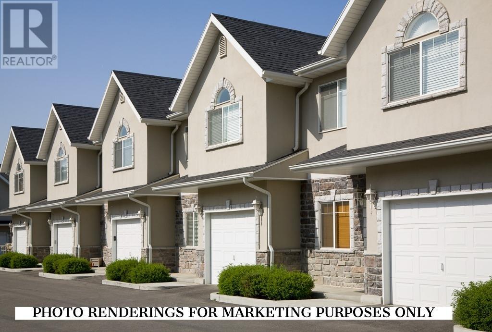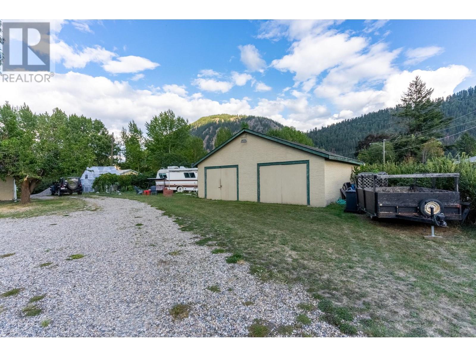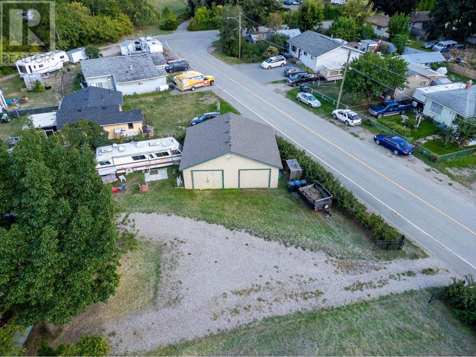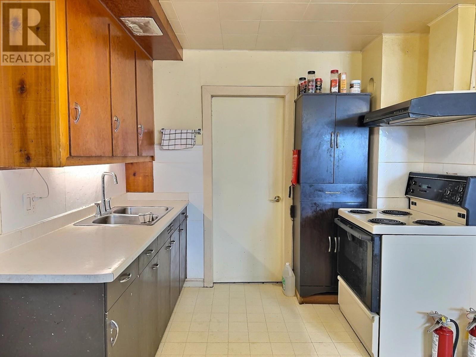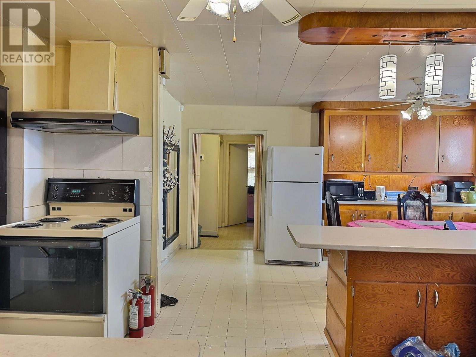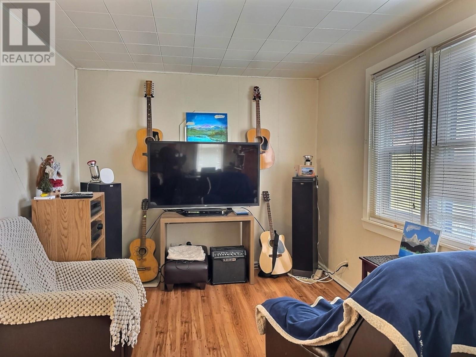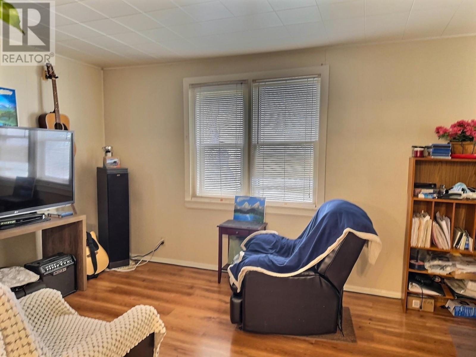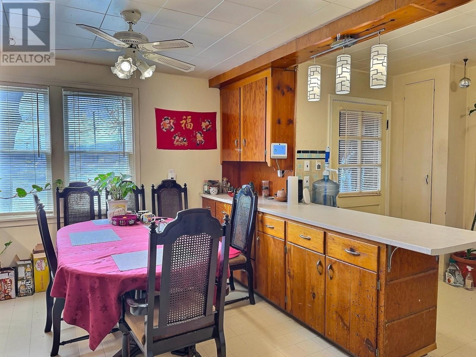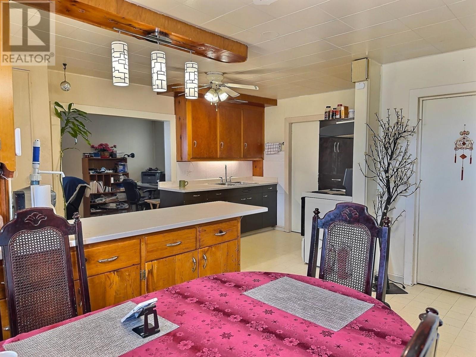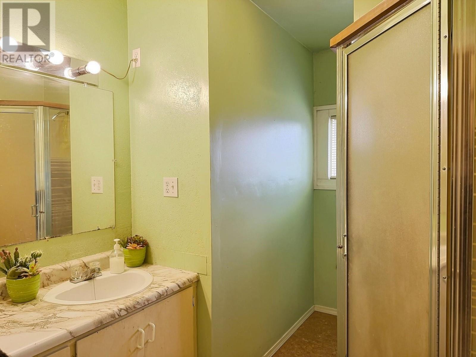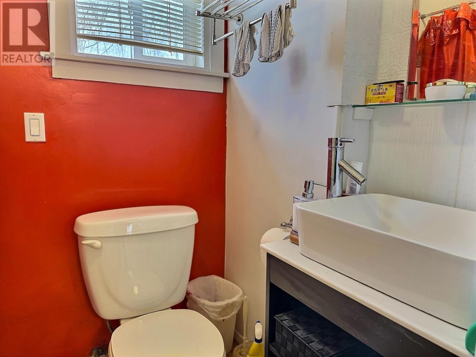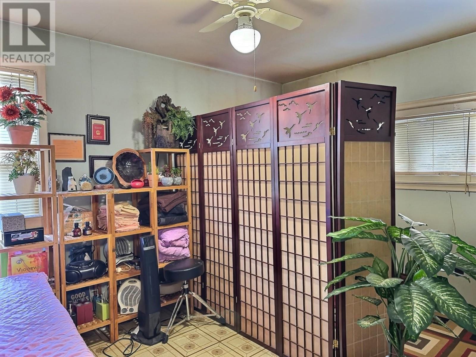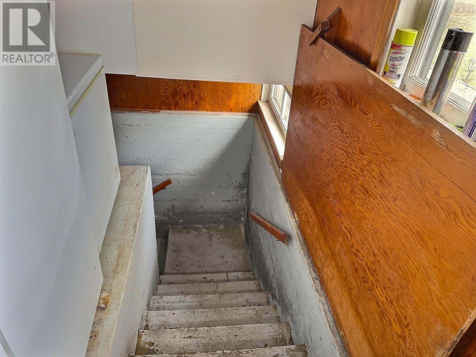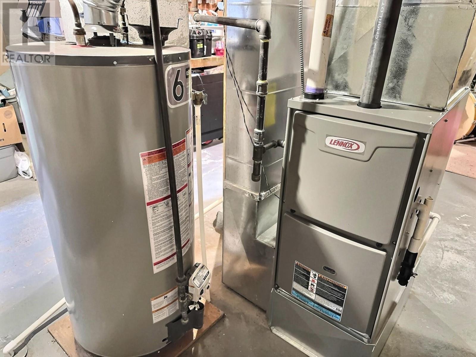3 Bedroom
2 Bathroom
1549 sqft
Ranch
Forced Air
Landscaped, Level
$599,900
FIRST TIME TO MARKET, this .64 acre lot has development potential & is in a prime location. Desirable investment for either commercial investors or developers looking to expand in affordable housing, rental units or a senior care-facility. Inside, this cozy 3 bedroom is well cared for, open concept kitchen, living and dining room with an updated 4pc bathroom and additional 3pc on the main. Downstairs is set up as a cold room and storage. Other features and highlights include a massive 27 x 33 shop, green house, garden beds, RV parking. New furnace 2023, 200 amp service upgrade & updated hot water tank. Possible commercial sites could entertain a drive-through, dentist office, pharmacy or strip mall.City approval needed for any consideration of rezoning or development. Check the official community plan for more info! (id:46227)
Property Details
|
MLS® Number
|
181011 |
|
Property Type
|
Single Family |
|
Neigbourhood
|
Chase |
|
Community Name
|
Chase |
|
Amenities Near By
|
Golf Nearby, Park, Recreation, Shopping |
|
Community Features
|
Adult Oriented, Family Oriented, Pets Allowed |
|
Features
|
Level Lot |
|
Parking Space Total
|
20 |
Building
|
Bathroom Total
|
2 |
|
Bedrooms Total
|
3 |
|
Appliances
|
Range, Refrigerator, Microwave |
|
Architectural Style
|
Ranch |
|
Basement Type
|
Partial |
|
Constructed Date
|
1957 |
|
Construction Style Attachment
|
Detached |
|
Exterior Finish
|
Stucco |
|
Flooring Type
|
Mixed Flooring |
|
Half Bath Total
|
1 |
|
Heating Type
|
Forced Air |
|
Roof Material
|
Asphalt Shingle |
|
Roof Style
|
Unknown |
|
Size Interior
|
1549 Sqft |
|
Type
|
House |
|
Utility Water
|
Municipal Water |
Parking
|
See Remarks
|
|
|
Attached Garage
|
2 |
|
R V
|
|
Land
|
Access Type
|
Easy Access, Highway Access |
|
Acreage
|
No |
|
Fence Type
|
Fence |
|
Land Amenities
|
Golf Nearby, Park, Recreation, Shopping |
|
Landscape Features
|
Landscaped, Level |
|
Sewer
|
See Remarks, Municipal Sewage System |
|
Size Irregular
|
0.64 |
|
Size Total
|
0.64 Ac|under 1 Acre |
|
Size Total Text
|
0.64 Ac|under 1 Acre |
|
Surface Water
|
Creeks |
|
Zoning Type
|
Unknown |
Rooms
| Level |
Type |
Length |
Width |
Dimensions |
|
Basement |
Storage |
|
|
20'0'' x 25'0'' |
|
Main Level |
Dining Room |
|
|
9'5'' x 14'0'' |
|
Main Level |
Kitchen |
|
|
9'5'' x 14'0'' |
|
Main Level |
Living Room |
|
|
10'0'' x 17'0'' |
|
Main Level |
Bedroom |
|
|
8'0'' x 10'0'' |
|
Main Level |
Bedroom |
|
|
9'5'' x 13'0'' |
|
Main Level |
Bedroom |
|
|
9'5'' x 12'5'' |
|
Main Level |
4pc Bathroom |
|
|
Measurements not available |
|
Main Level |
3pc Bathroom |
|
|
Measurements not available |
https://www.realtor.ca/real-estate/27443254/213-bell-street-chase-chase


