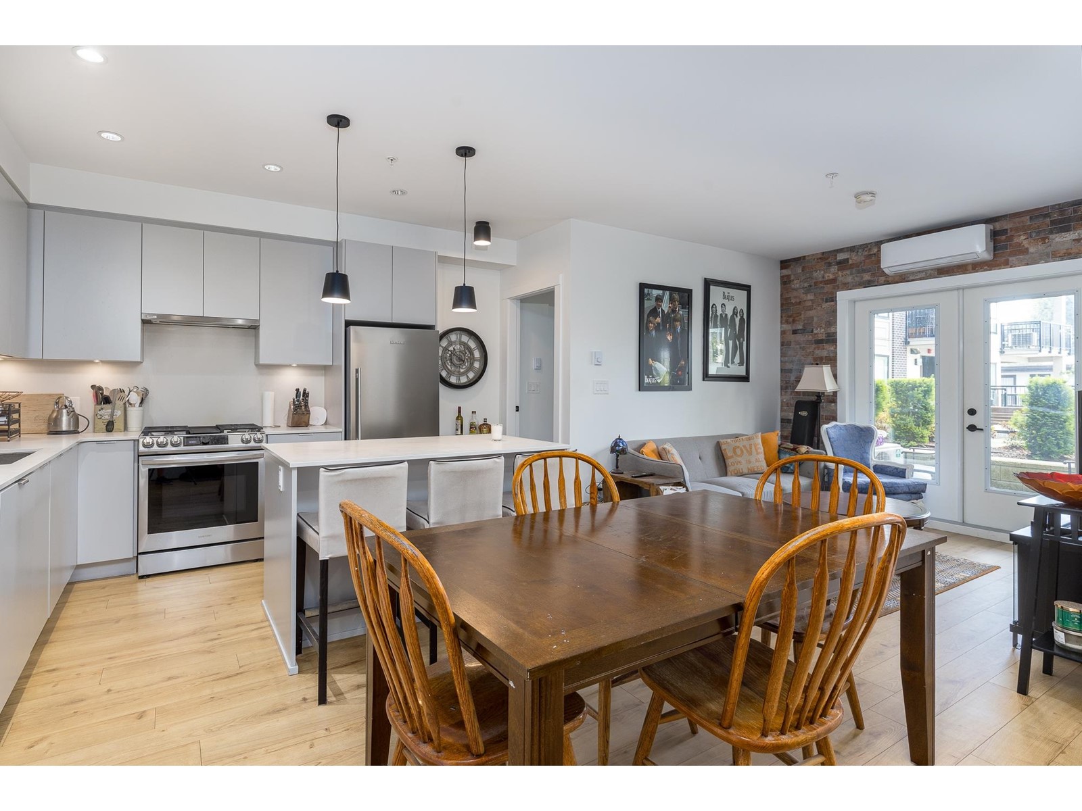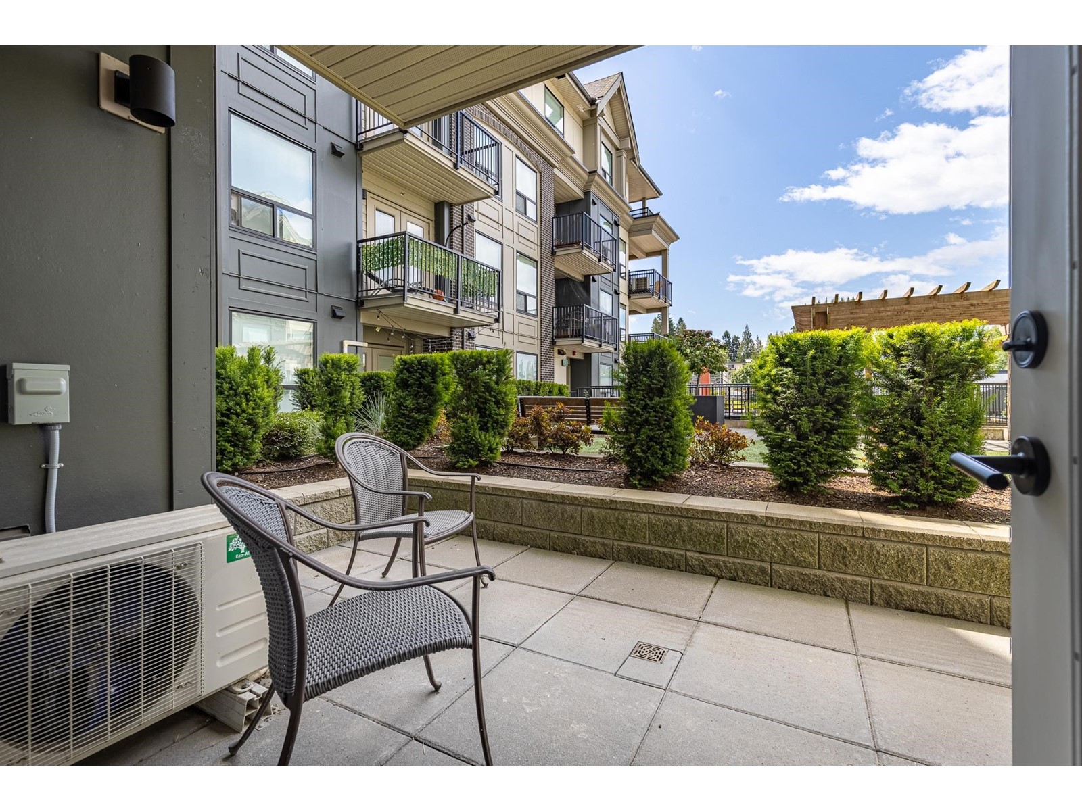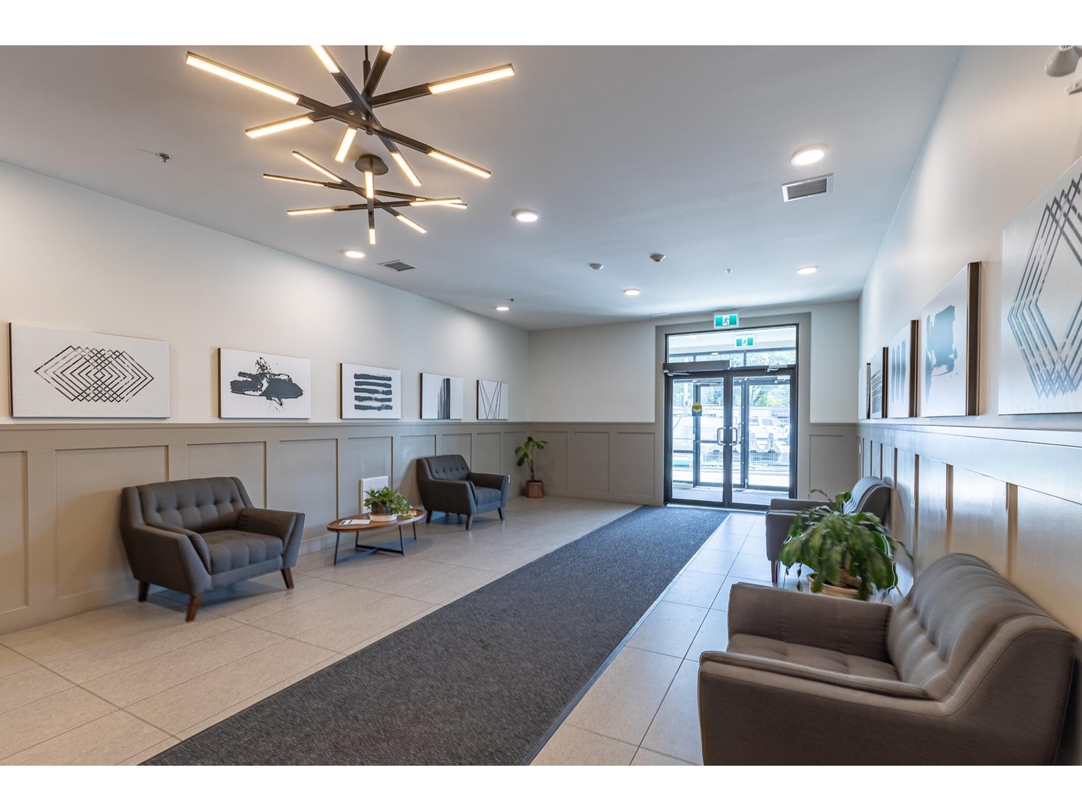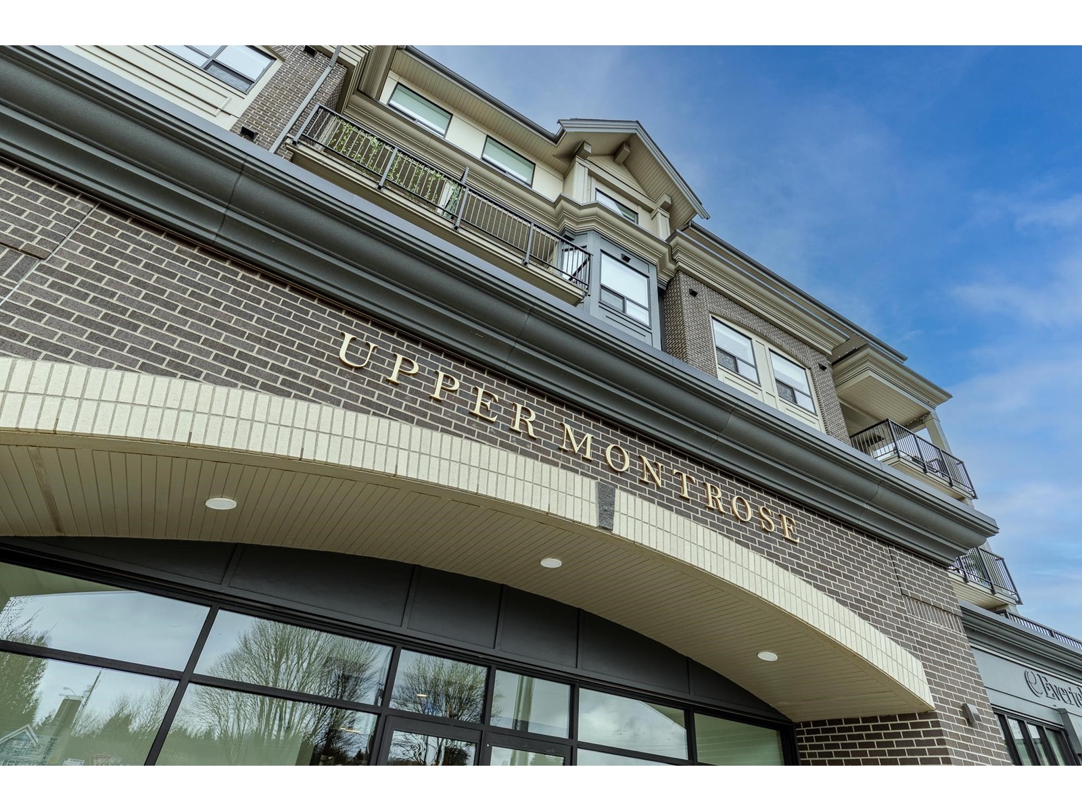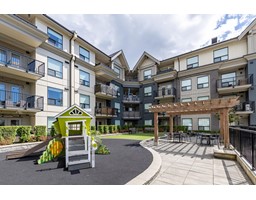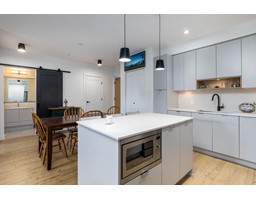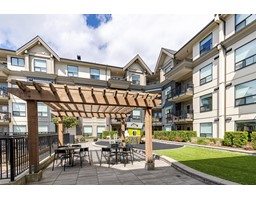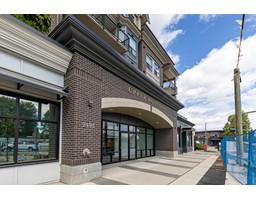2 Bedroom
2 Bathroom
871 sqft
Other
Air Conditioned
Baseboard Heaters
Garden Area
$569,900Maintenance,
$336.22 Monthly
Welcome to Upper Montrose! Coveted 2 bed/2 bath, SOUTH FACING 871SF unit on the private inner courtyard level w. 150SF PATIO. Soaring 9' ceilings, designer BRICK FEATURE WALL and OPEN FLOOR PLAN. Bedrooms on opposite sides for MAXIMUM PRIVACY. Year round comfort w. AIR CONDITIONING. French doors to your OUTDOOR SPACE w. views of manicured gardens. CHEF inspired KITCHEN w. under cabinet lights, QUARTZ counters, ISLAND, S/S appliances, M/W, GAS COOKTOP. Prim rm with ENSUITE bath. 2 SINKS, millwork mirror, GLASS WALK-IN SHOWER. Work from home? Host clients in the meeting boardroom w. workstations. The heart of trendy historic downtown Abbotsford, you're steps to boutique restaurants, shops, services, farmers market. UNIQUE yard area.1 PARK. 2 PETS. (id:46227)
Property Details
|
MLS® Number
|
R2924622 |
|
Property Type
|
Single Family |
|
Community Features
|
Pets Allowed With Restrictions |
|
Parking Space Total
|
1 |
|
Structure
|
Playground |
Building
|
Bathroom Total
|
2 |
|
Bedrooms Total
|
2 |
|
Age
|
4 Years |
|
Amenities
|
Laundry - In Suite |
|
Appliances
|
Washer, Dryer, Refrigerator, Stove, Dishwasher |
|
Architectural Style
|
Other |
|
Basement Type
|
None |
|
Construction Style Attachment
|
Attached |
|
Cooling Type
|
Air Conditioned |
|
Fire Protection
|
Smoke Detectors, Sprinkler System-fire |
|
Fixture
|
Drapes/window Coverings |
|
Heating Type
|
Baseboard Heaters |
|
Stories Total
|
6 |
|
Size Interior
|
871 Sqft |
|
Type
|
Apartment |
|
Utility Water
|
Municipal Water |
Parking
Land
|
Acreage
|
No |
|
Landscape Features
|
Garden Area |
|
Sewer
|
Sanitary Sewer |
Utilities
|
Electricity
|
Available |
|
Water
|
Available |
https://www.realtor.ca/real-estate/27406758/213-2493-montrose-avenue-abbotsford







