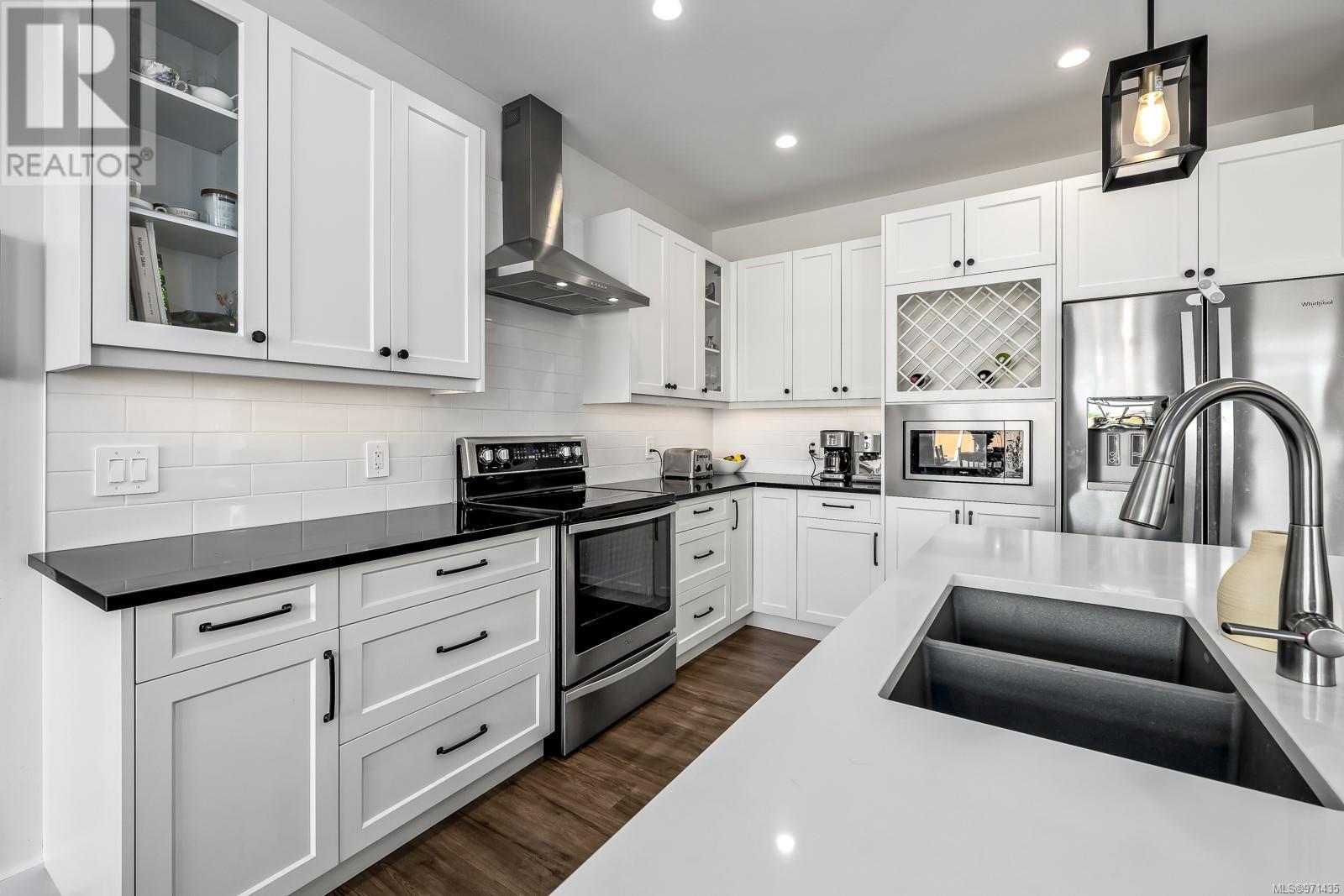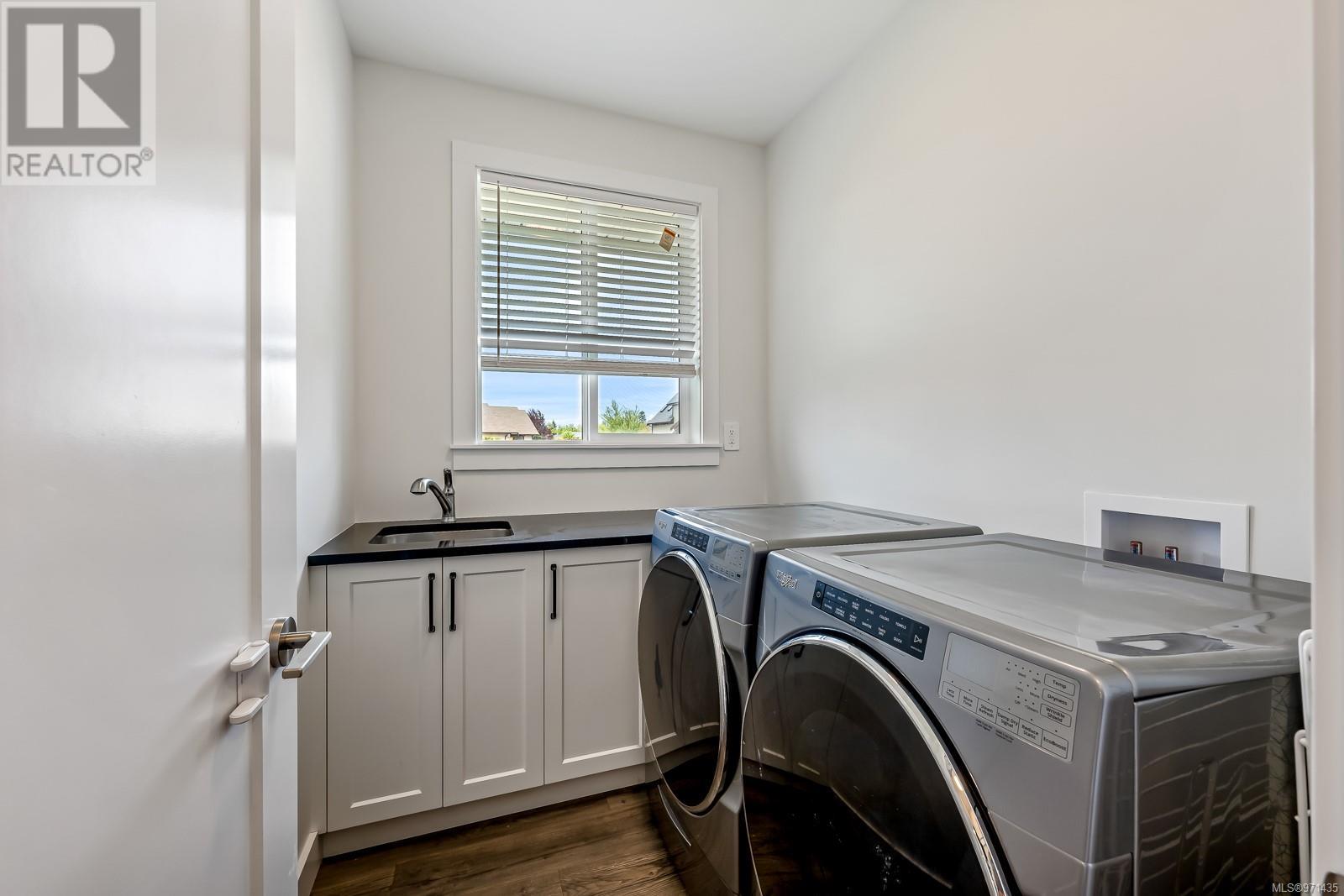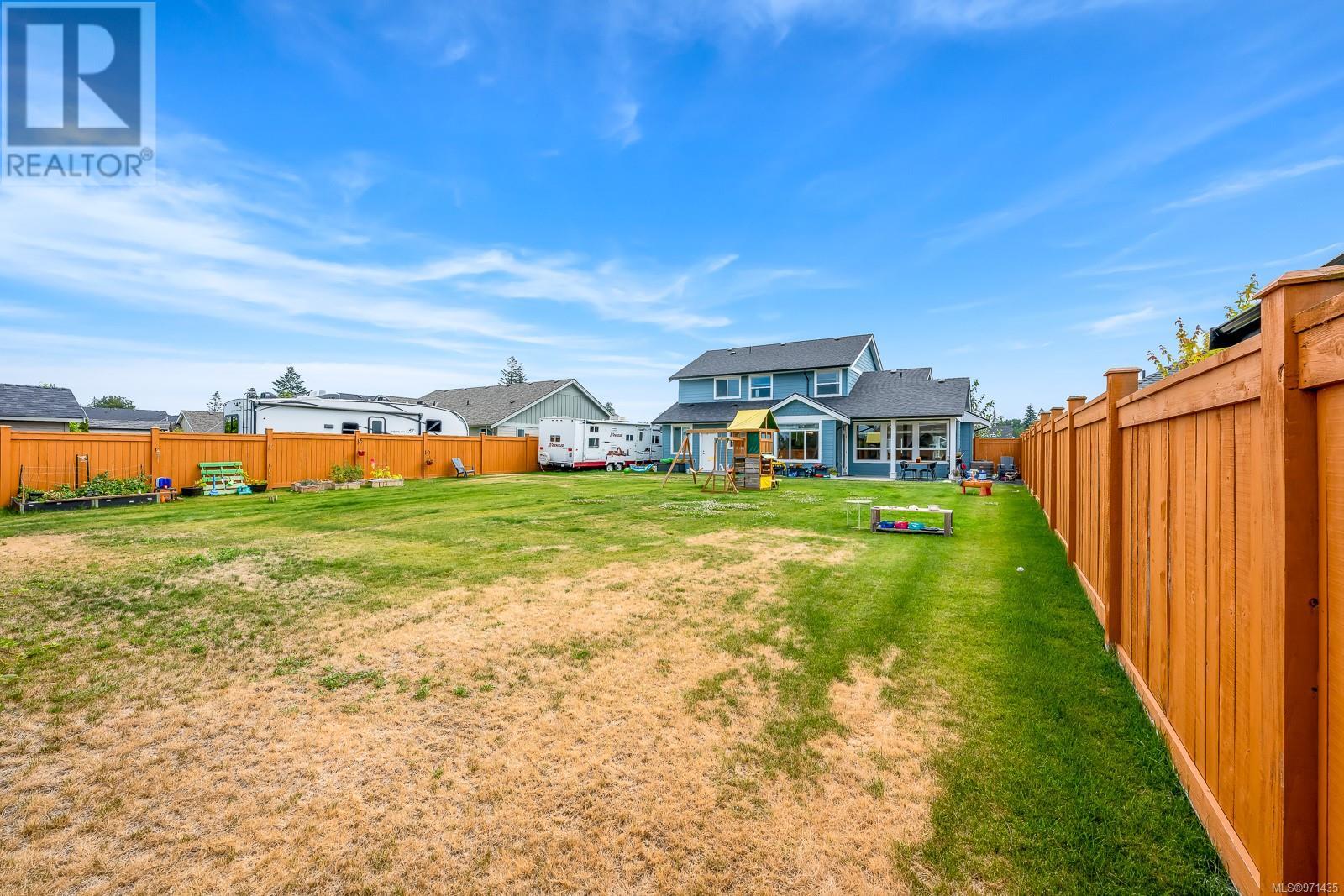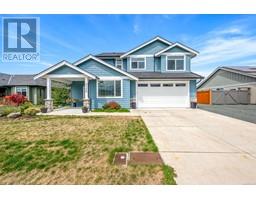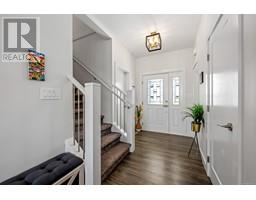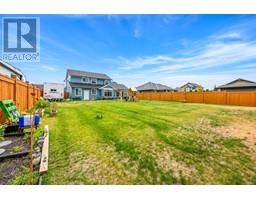3 Bedroom
3 Bathroom
1939 sqft
Fireplace
Air Conditioned, Central Air Conditioning
Heat Pump
$949,000
Experience luxury in this like-new, 3 Bed Plus Den/3 Bath home in Forest Grove Estates. Built by award winning Crowne Pacific, this spacious home boasts vaulted ceilings, a floor-to-ceiling stone gas fireplace, a bright open kitchen with custom cabinets, quartz countertops, and high-end appliances. With quality finishings and workmanship throughout, you will want to call this home! Upstairs are 3 more bedrooms, ideal for families, with primary bedroom including a sleek ensuite with Moen soaker tub and walk in closet. The exterior boasts a 30-yr fibreglass shingle roof, Hardi-Plank siding, cultured stone finishes, a covered back deck area, sprinkler system and plenty of room for a future shop with side gate entrance already in place. Additional features include a high-efficiency heat pump, on demand gas hot water heater, 5'' shaker style baseboards, and more. New home warranty without the GST. Near trails, shopping, and schools. ***Open House Sat. Oct 26th, 12-1:30PM! (id:46227)
Property Details
|
MLS® Number
|
971435 |
|
Property Type
|
Single Family |
|
Neigbourhood
|
Campbell River West |
|
Features
|
Level Lot, Other |
|
Parking Space Total
|
3 |
Building
|
Bathroom Total
|
3 |
|
Bedrooms Total
|
3 |
|
Constructed Date
|
2021 |
|
Cooling Type
|
Air Conditioned, Central Air Conditioning |
|
Fireplace Present
|
Yes |
|
Fireplace Total
|
1 |
|
Heating Fuel
|
Electric, Natural Gas |
|
Heating Type
|
Heat Pump |
|
Size Interior
|
1939 Sqft |
|
Total Finished Area
|
1939 Sqft |
|
Type
|
House |
Land
|
Acreage
|
No |
|
Size Irregular
|
10454 |
|
Size Total
|
10454 Sqft |
|
Size Total Text
|
10454 Sqft |
|
Zoning Type
|
Residential |
Rooms
| Level |
Type |
Length |
Width |
Dimensions |
|
Second Level |
Bedroom |
|
|
10'11 x 10'5 |
|
Second Level |
Bedroom |
|
|
10'11 x 9'11 |
|
Second Level |
Bathroom |
|
|
4-Piece |
|
Second Level |
Ensuite |
|
|
5-Piece |
|
Second Level |
Primary Bedroom |
|
|
17'3 x 12'1 |
|
Main Level |
Workshop |
|
|
16'1 x 10'11 |
|
Main Level |
Laundry Room |
|
|
7'5 x 6'1 |
|
Main Level |
Dining Room |
|
|
12'9 x 12'8 |
|
Main Level |
Kitchen |
|
|
11'11 x 10'5 |
|
Main Level |
Living Room |
16 ft |
|
16 ft x Measurements not available |
|
Main Level |
Den |
|
|
12'11 x 10'5 |
|
Main Level |
Bathroom |
|
|
2-Piece |
|
Main Level |
Entrance |
|
|
6'1 x 4'10 |
https://www.realtor.ca/real-estate/27213654/2128-evergreen-rd-campbell-river-campbell-river-west








