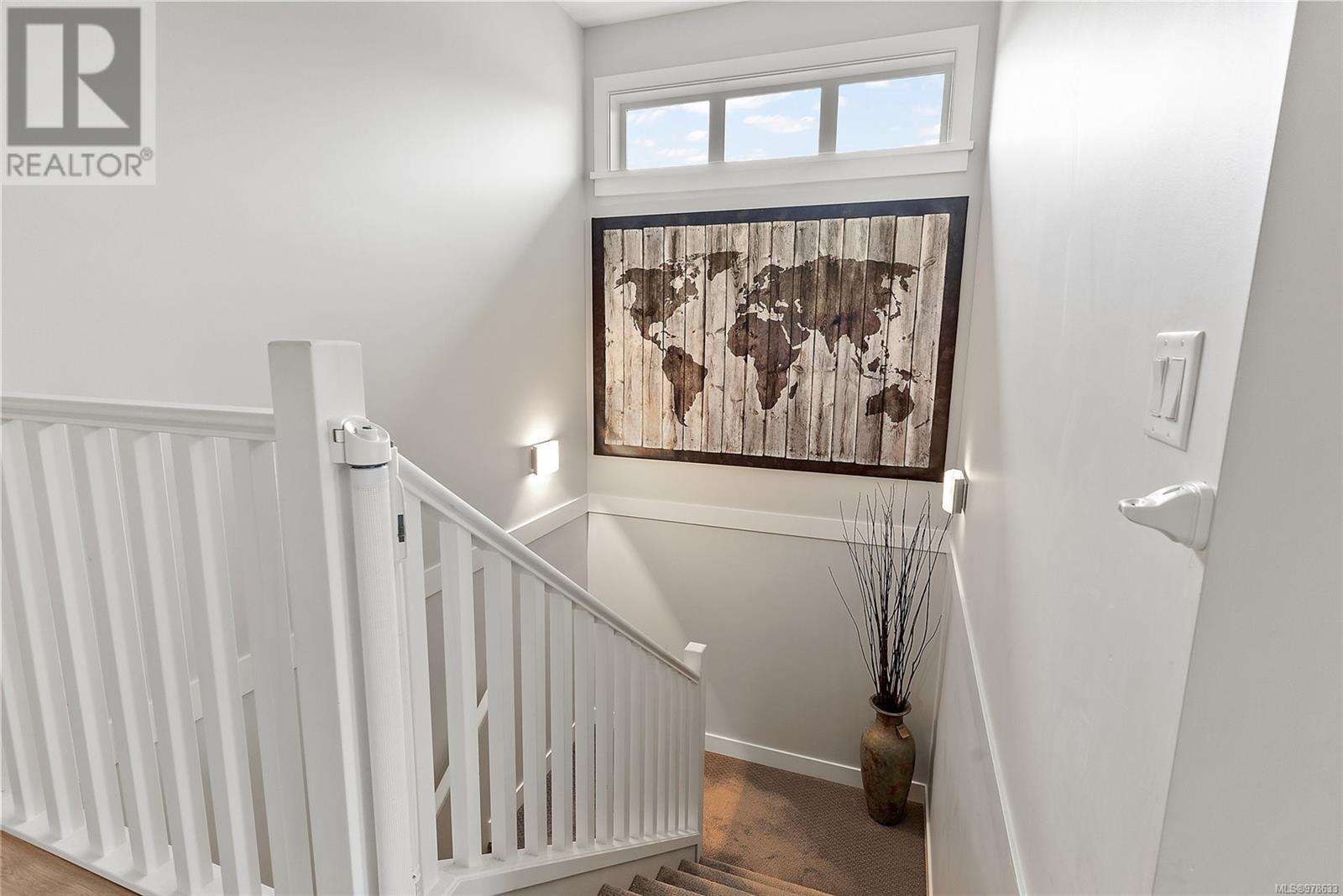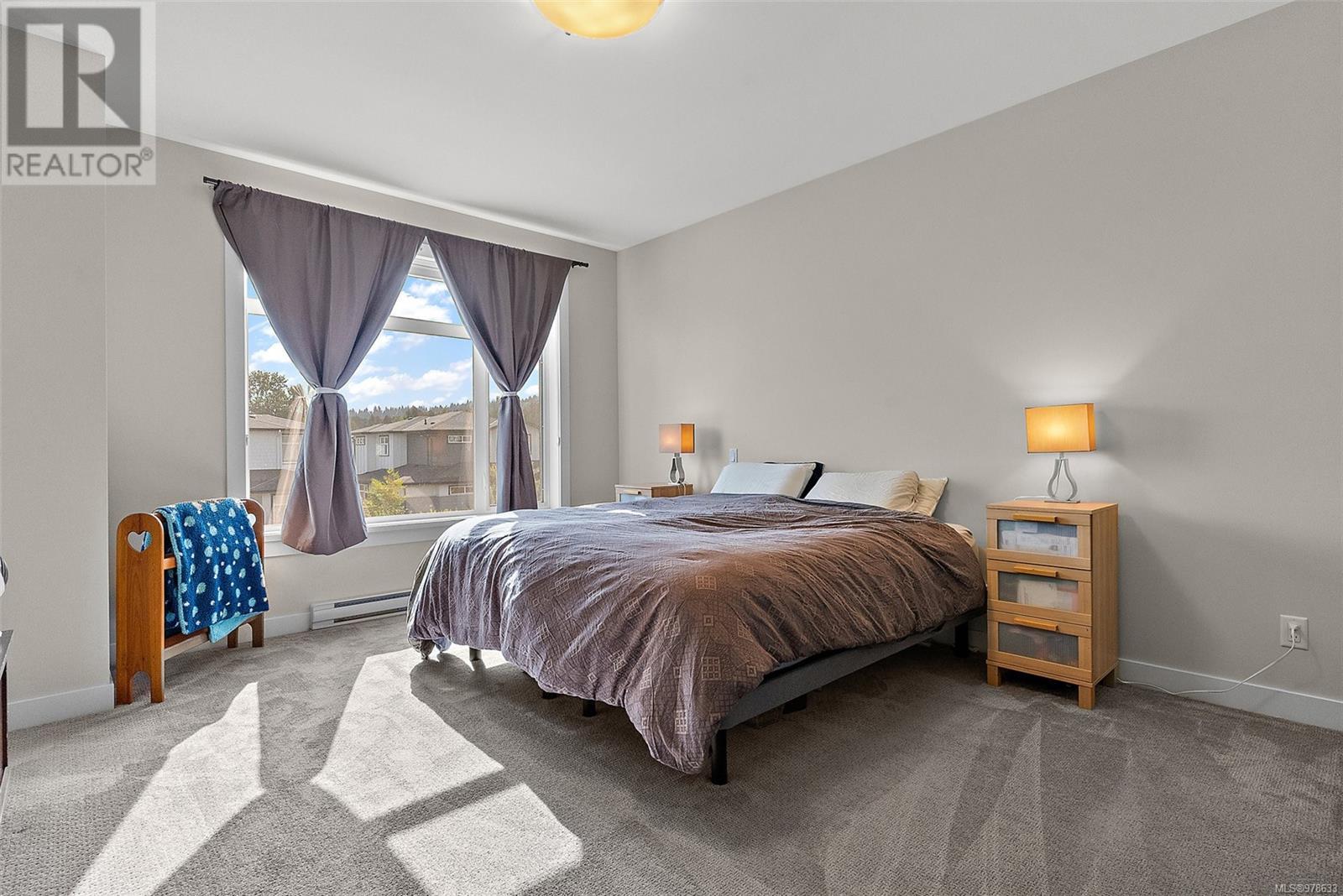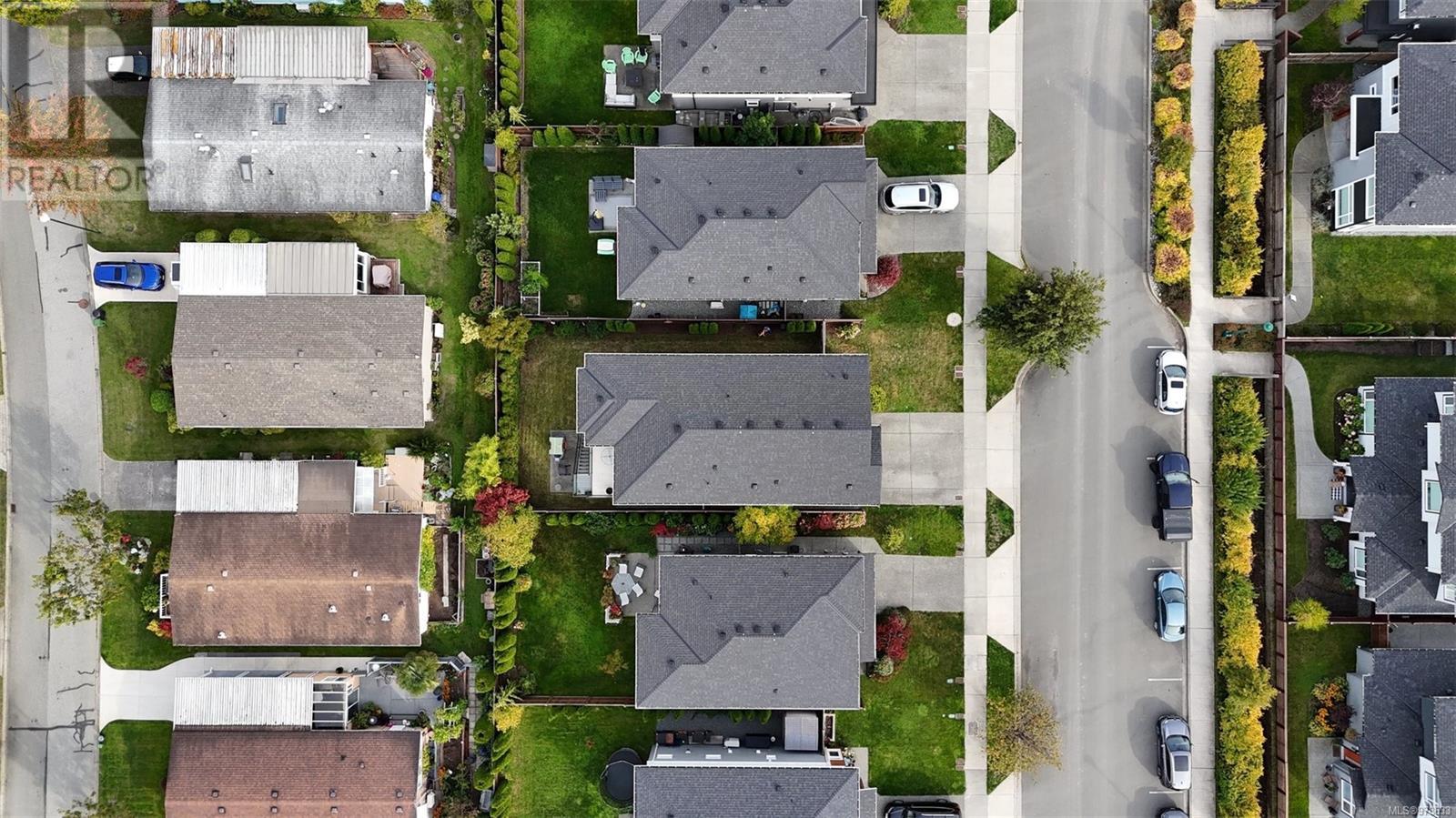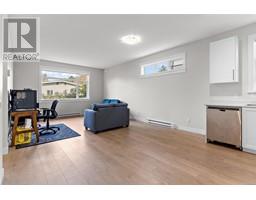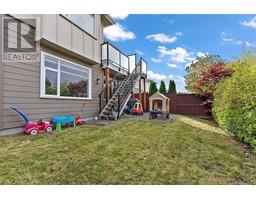4 Bedroom
3 Bathroom
2604 sqft
Westcoast
Fireplace
Air Conditioned
Baseboard Heaters, Heat Pump
$1,279,000
Nestled just minutes from Sidney, the airport, and ferry terminals, this vibrant community offers an ideal location for both families and investors, surrounded by scenic beauty and rich local amenities. Within this award-winning area, you’ll find This remarkable home designed for modern living, featuring three spacious bedrooms and two well-appointed bathrooms on the main level, including a luxurious king-sized primary suite with a walk-in closet and heated floors in the ensuite. The upper floor boasts an open-concept layout perfect for entertaining, while the lower level provides a versatile den for a home office and a private LEGAL one-bedroom suite with its own entrance, kitchen, and laundry facilities—ideal for guests or rental income. With stylish highlights like tinted windows, under-counter lighting, and an updated fireplace, this home is functional and inviting. Book your viewing and discover what makes this area truly special! (id:46227)
Property Details
|
MLS® Number
|
978633 |
|
Property Type
|
Single Family |
|
Neigbourhood
|
Bazan Bay |
|
Parking Space Total
|
3 |
|
Plan
|
Epp64767 |
Building
|
Bathroom Total
|
3 |
|
Bedrooms Total
|
4 |
|
Architectural Style
|
Westcoast |
|
Constructed Date
|
2018 |
|
Cooling Type
|
Air Conditioned |
|
Fireplace Present
|
Yes |
|
Fireplace Total
|
1 |
|
Heating Fuel
|
Electric, Natural Gas, Other |
|
Heating Type
|
Baseboard Heaters, Heat Pump |
|
Size Interior
|
2604 Sqft |
|
Total Finished Area
|
2330 Sqft |
|
Type
|
House |
Land
|
Acreage
|
No |
|
Size Irregular
|
4004 |
|
Size Total
|
4004 Sqft |
|
Size Total Text
|
4004 Sqft |
|
Zoning Description
|
Cd-4 |
|
Zoning Type
|
Residential |
Rooms
| Level |
Type |
Length |
Width |
Dimensions |
|
Lower Level |
Entrance |
|
|
4' x 16' |
|
Main Level |
Bedroom |
|
|
11' x 10' |
|
Main Level |
Bedroom |
|
|
11' x 10' |
|
Main Level |
Bathroom |
|
|
4-Piece |
|
Main Level |
Bathroom |
|
|
4-Piece |
|
Main Level |
Primary Bedroom |
|
|
14' x 14' |
|
Main Level |
Kitchen |
|
|
14' x 9' |
|
Main Level |
Dining Room |
|
|
12' x 10' |
|
Main Level |
Living Room |
|
|
14' x 13' |
|
Additional Accommodation |
Bedroom |
11 ft |
10 ft |
11 ft x 10 ft |
|
Additional Accommodation |
Kitchen |
|
|
14' x 8' |
|
Additional Accommodation |
Living Room |
|
|
14' x 12' |
|
Additional Accommodation |
Dining Room |
|
|
14' x 8' |
|
Additional Accommodation |
Bathroom |
|
|
X |
https://www.realtor.ca/real-estate/27541422/2128-deerbrush-cres-north-saanich-bazan-bay



