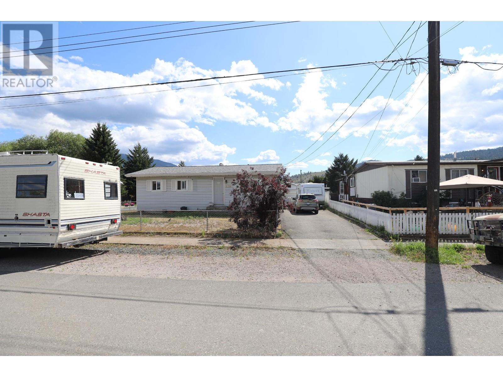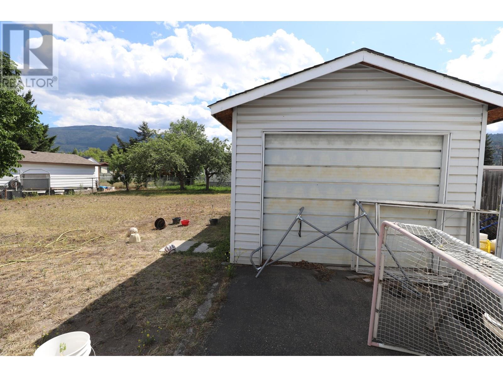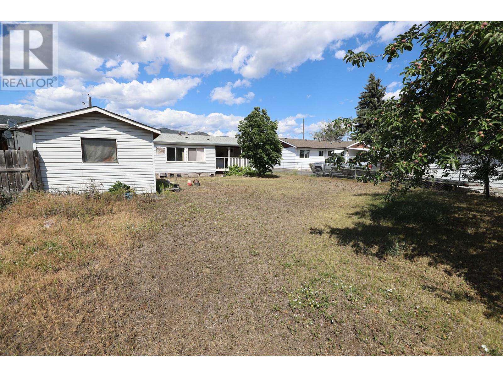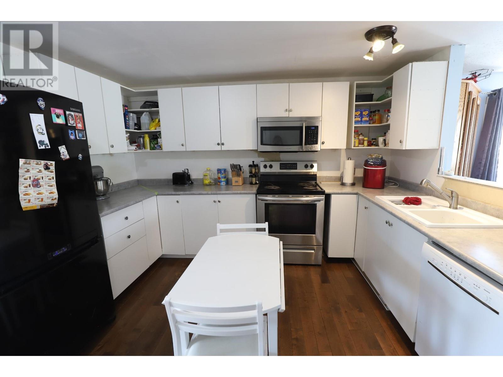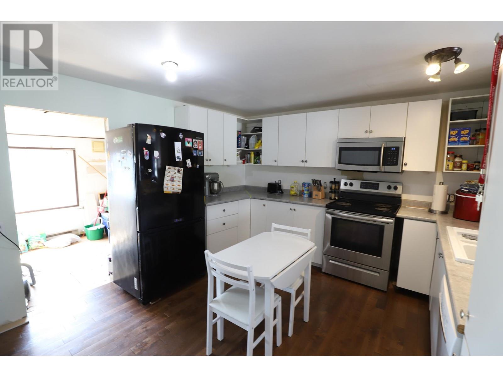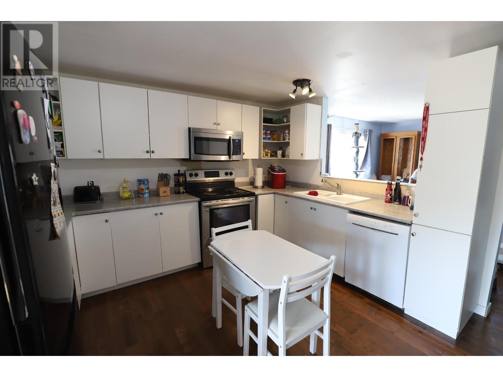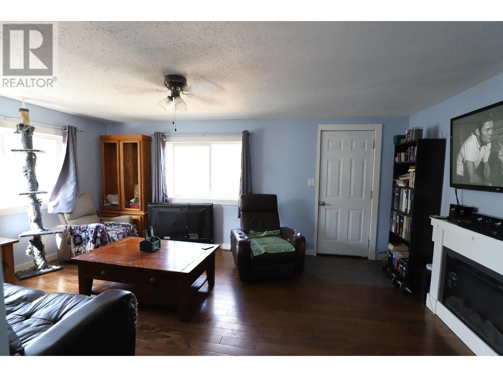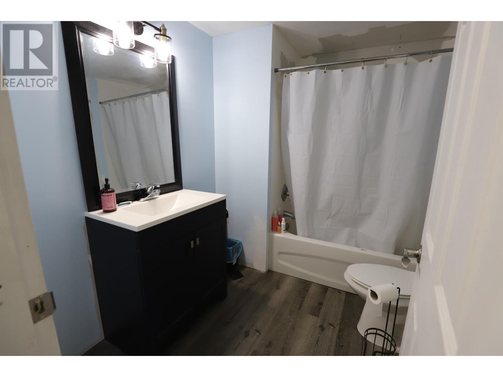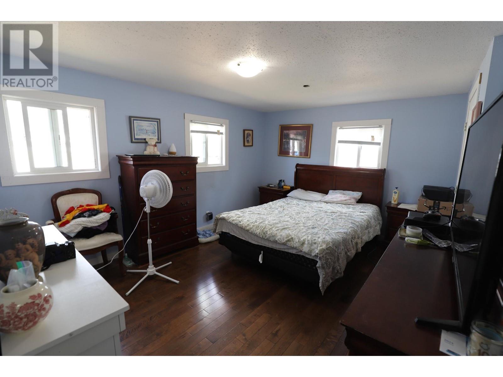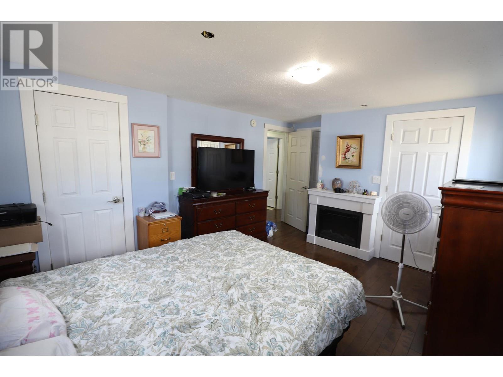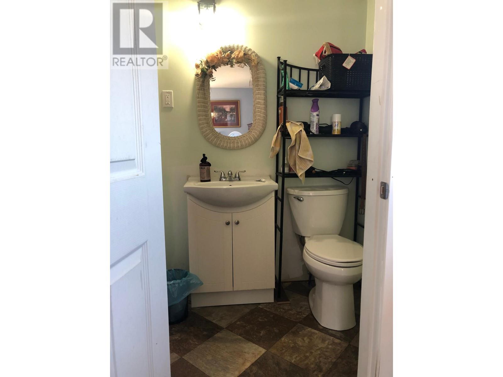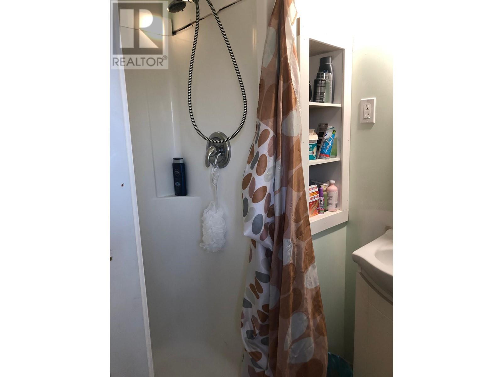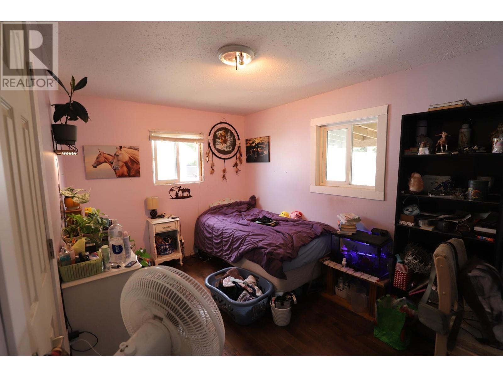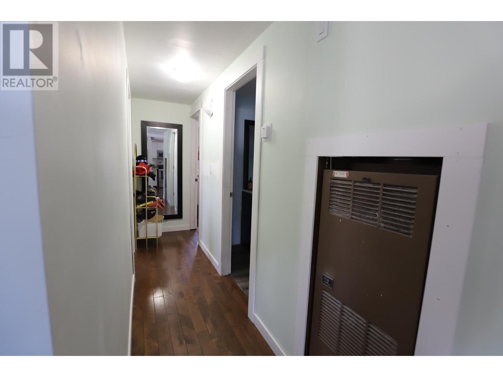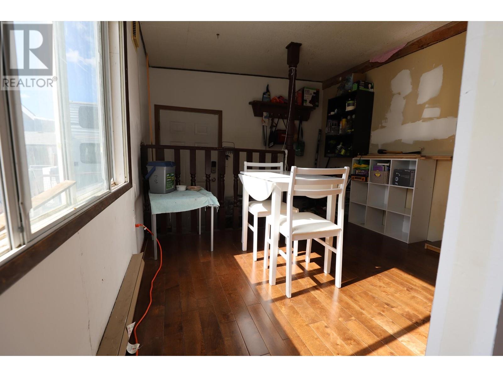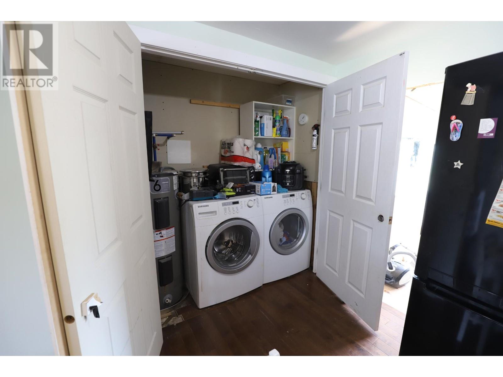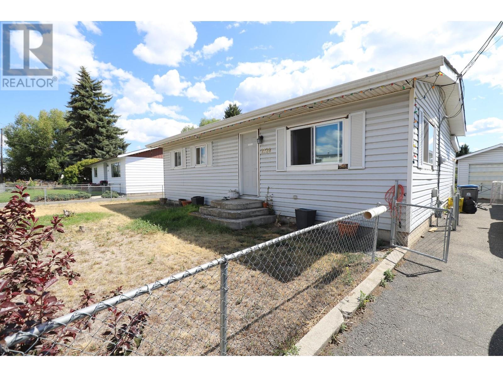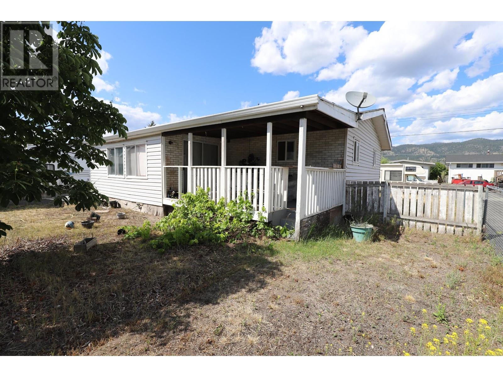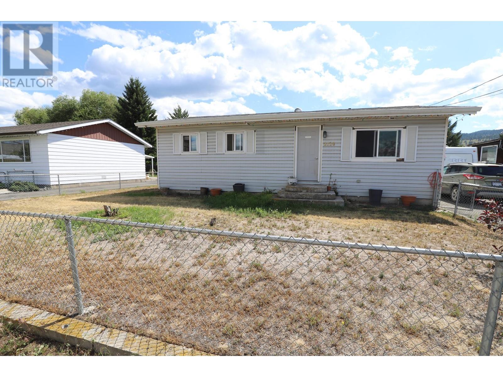2 Bedroom
2 Bathroom
1078 sqft
Ranch
Forced Air
$294,000
This delightful 2 bedroom, 2 bathroom is ideal for first-time buyers or those looking to downsize, this property boasts a range of desirable features & updates throughout. Upon entry, you'll be greeted by a cozy living space that flows seamlessly into the updated kitchen. The bedrooms are generously sized, each offering plenty of natural light and closet space. The master bedroom includes a convenient 3-piece ensuite for added privacy & convenience. One of the highlights of this home is the covered deck, ideal for enjoying your morning coffee or hosting gatherings with friends and family. Additional features include a detached garage for extra storage space or a workshop area. Recent updates throughout the home ensure modern comfort and style, making it move-in ready for its new owners. All measurements are approx & buyer to confirm if deemed important. Call the listing agent to book your showing or for more info. (id:46227)
Property Details
|
MLS® Number
|
181009 |
|
Property Type
|
Single Family |
|
Neigbourhood
|
Merritt |
|
Community Name
|
Merritt |
Building
|
Bathroom Total
|
2 |
|
Bedrooms Total
|
2 |
|
Appliances
|
Range, Refrigerator, Dishwasher, Microwave, Washer & Dryer |
|
Architectural Style
|
Ranch |
|
Basement Type
|
Crawl Space |
|
Constructed Date
|
1973 |
|
Exterior Finish
|
Vinyl Siding |
|
Flooring Type
|
Mixed Flooring |
|
Half Bath Total
|
1 |
|
Heating Type
|
Forced Air |
|
Roof Material
|
Asphalt Shingle |
|
Roof Style
|
Unknown |
|
Size Interior
|
1078 Sqft |
|
Type
|
Manufactured Home |
|
Utility Water
|
Municipal Water |
Parking
Land
|
Acreage
|
No |
|
Current Use
|
Mobile Home |
|
Fence Type
|
Fence |
|
Sewer
|
Municipal Sewage System |
|
Size Irregular
|
0.19 |
|
Size Total
|
0.19 Ac|under 1 Acre |
|
Size Total Text
|
0.19 Ac|under 1 Acre |
|
Zoning Type
|
Unknown |
Rooms
| Level |
Type |
Length |
Width |
Dimensions |
|
Main Level |
Mud Room |
|
|
15'0'' x 9'0'' |
|
Main Level |
2pc Ensuite Bath |
|
|
Measurements not available |
|
Main Level |
Kitchen |
|
|
12'0'' x 12'4'' |
|
Main Level |
Living Room |
|
|
12'0'' x 17'3'' |
|
Main Level |
Primary Bedroom |
|
|
14'0'' x 11'5'' |
|
Main Level |
4pc Bathroom |
|
|
Measurements not available |
|
Main Level |
Bedroom |
|
|
13'0'' x 8'5'' |
https://www.realtor.ca/real-estate/27443365/2128-clapperton-avenue-merritt-merritt


