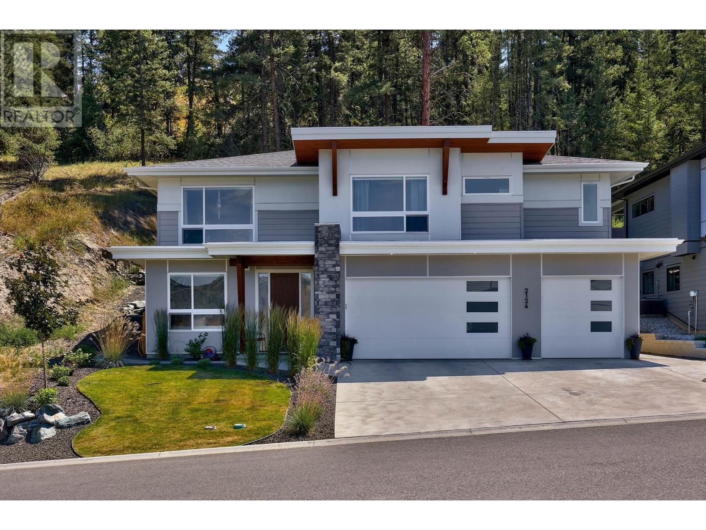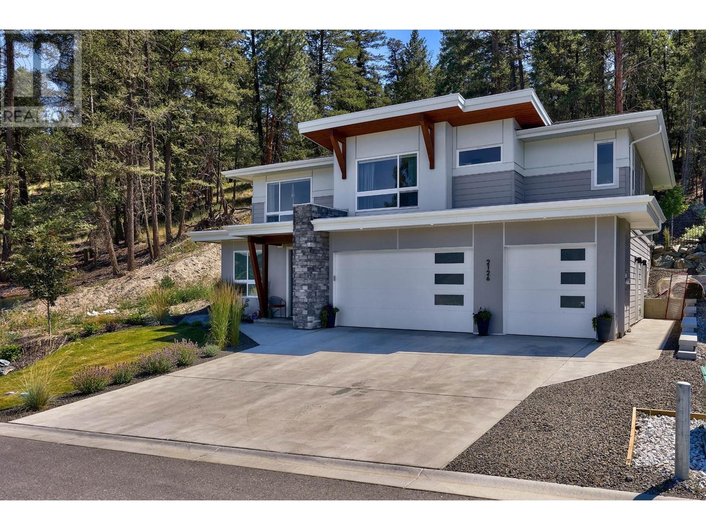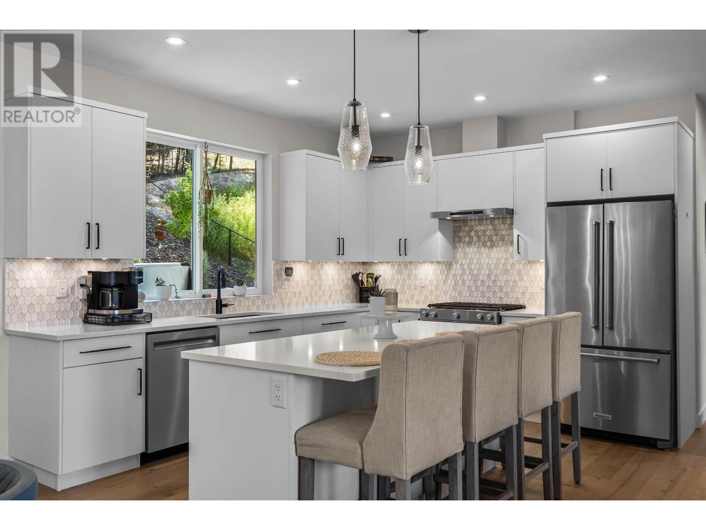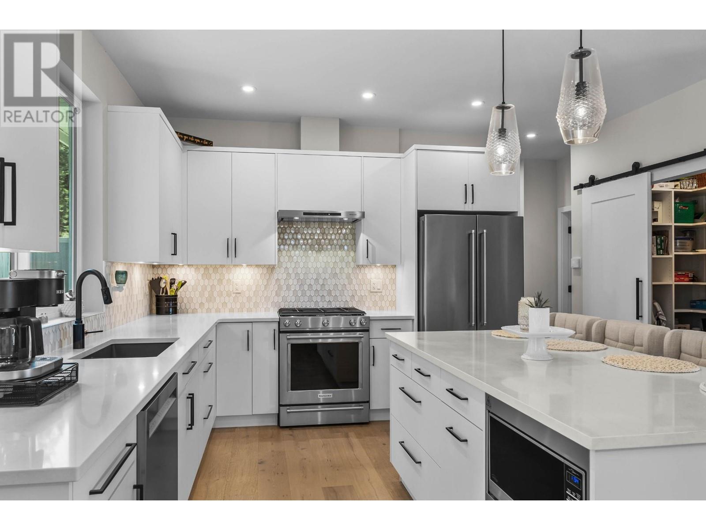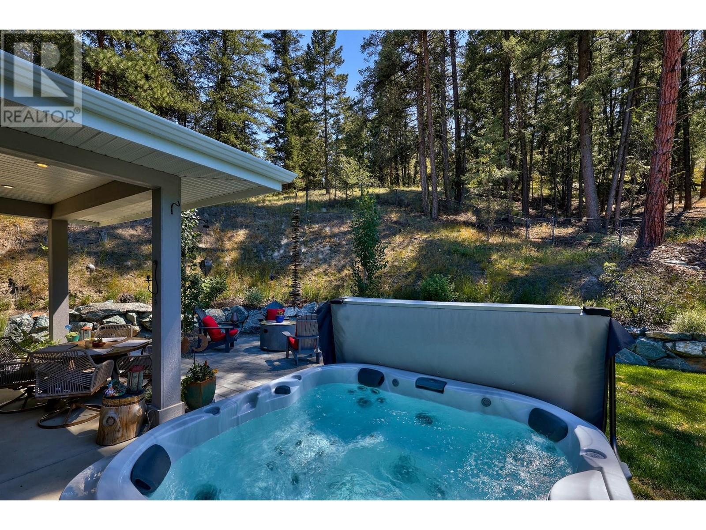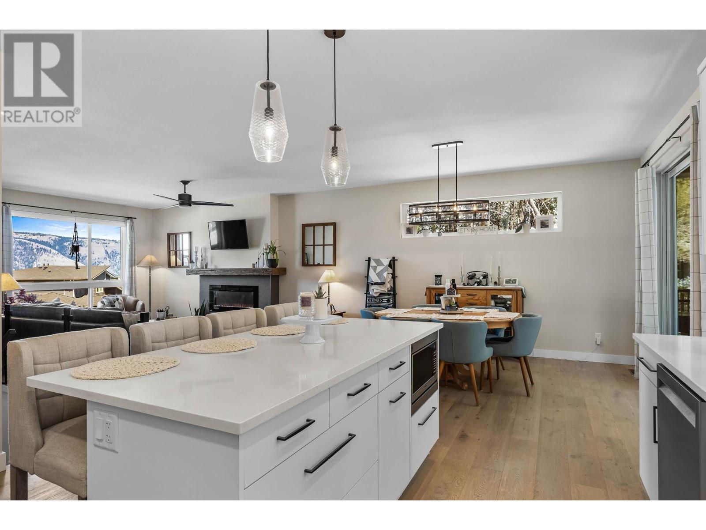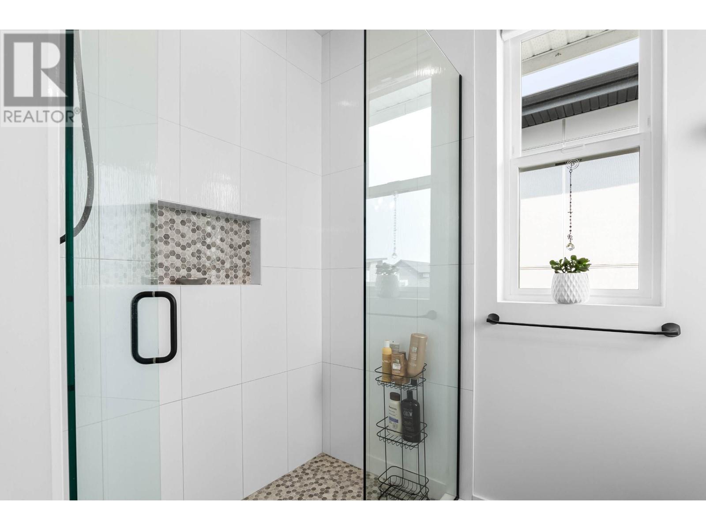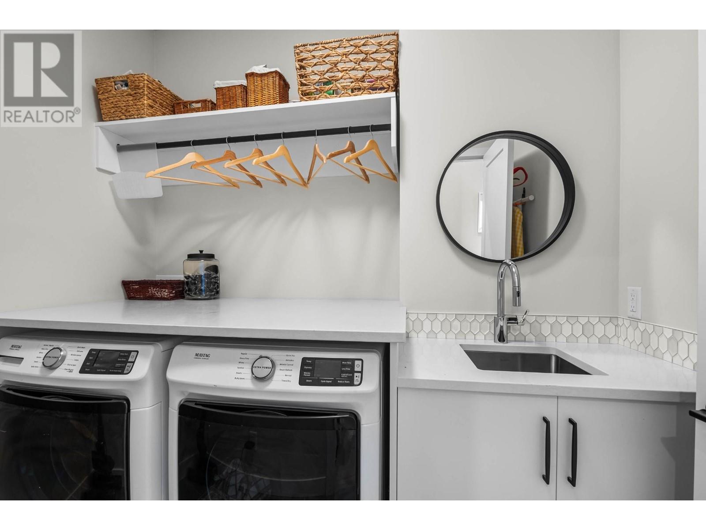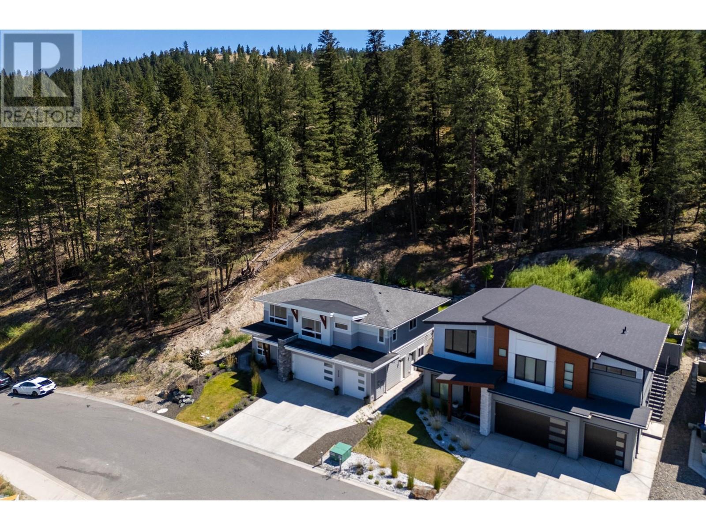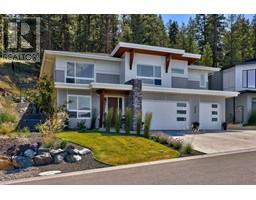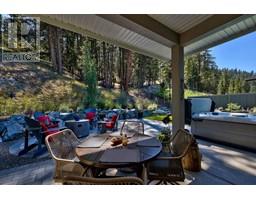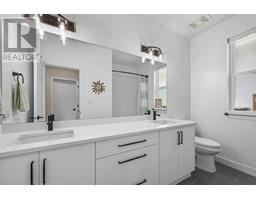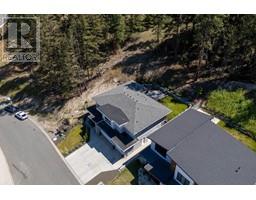6 Bedroom
3 Bathroom
2832 sqft
Fireplace
Central Air Conditioning
Forced Air
Landscaped, Underground Sprinkler
$1,195,000
This stunning near-new home built by Klein homes is sure to impress. The main flr has hardwood flrs throughout & open-concept living, dining rm, & kitchn. The kitchn features Kitchen Aid appliances, quartz counters, lrg island, gas range, & walk-in pantry. Laundry rm on the main floor with quartz counts, sink, & storage. 3 bedrooms on the main including a lrg 4pc primary bedrm w/ WI closet & gorgeous ensuite w/ double vanity + large, tiled shower. Addit'l 5pc full bathrm on the main floor w/ double vanity & tile tub surround. Downstairs are 3 more bedrms, lrg rec room with wet bar, & 4pc bathroom. The basement has suite potential with wet bar, separate entrance, counter height plugs, + addit'l rough-ins. Outside this 0.2-acre lot is immaculately landscaped. Triple garage & driveway out front. The back yard has a covered patio, paving stone firepit area, flat grassy area, & is wired for hot tub. Other features include UG irrigation system & Hunter Douglas blinds. GST Paid. (id:46227)
Property Details
|
MLS® Number
|
181338 |
|
Property Type
|
Single Family |
|
Neigbourhood
|
Juniper Ridge |
|
Community Name
|
Juniper Ridge |
|
Amenities Near By
|
Recreation |
|
Features
|
Cul-de-sac, Private Setting |
|
Parking Space Total
|
3 |
|
Road Type
|
Cul De Sac |
|
View Type
|
View (panoramic) |
Building
|
Bathroom Total
|
3 |
|
Bedrooms Total
|
6 |
|
Appliances
|
Range, Refrigerator, Dishwasher, Dryer, Microwave, Washer |
|
Basement Type
|
Full |
|
Constructed Date
|
2022 |
|
Construction Style Attachment
|
Detached |
|
Cooling Type
|
Central Air Conditioning |
|
Exterior Finish
|
Composite Siding |
|
Fireplace Fuel
|
Electric |
|
Fireplace Present
|
Yes |
|
Fireplace Type
|
Unknown |
|
Flooring Type
|
Mixed Flooring |
|
Heating Type
|
Forced Air |
|
Roof Material
|
Asphalt Shingle |
|
Roof Style
|
Unknown |
|
Size Interior
|
2832 Sqft |
|
Type
|
House |
|
Utility Water
|
Municipal Water |
Parking
|
See Remarks
|
|
|
Attached Garage
|
3 |
Land
|
Access Type
|
Easy Access |
|
Acreage
|
No |
|
Land Amenities
|
Recreation |
|
Landscape Features
|
Landscaped, Underground Sprinkler |
|
Sewer
|
Municipal Sewage System |
|
Size Irregular
|
0.2 |
|
Size Total
|
0.2 Ac|under 1 Acre |
|
Size Total Text
|
0.2 Ac|under 1 Acre |
|
Zoning Type
|
Unknown |
Rooms
| Level |
Type |
Length |
Width |
Dimensions |
|
Basement |
Living Room |
|
|
22'0'' x 17'0'' |
|
Basement |
Bedroom |
|
|
12'0'' x 11'0'' |
|
Basement |
Foyer |
|
|
7'2'' x 9'3'' |
|
Basement |
Bedroom |
|
|
9'4'' x 11'6'' |
|
Basement |
Bedroom |
|
|
10'0'' x 10'0'' |
|
Basement |
Full Bathroom |
|
|
Measurements not available |
|
Main Level |
Living Room |
|
|
13'0'' x 17'0'' |
|
Main Level |
Dining Room |
|
|
12'0'' x 14'0'' |
|
Main Level |
Full Ensuite Bathroom |
|
|
Measurements not available |
|
Main Level |
Bedroom |
|
|
11'4'' x 11'6'' |
|
Main Level |
Kitchen |
|
|
13'0'' x 11'0'' |
|
Main Level |
Laundry Room |
|
|
8'0'' x 6'0'' |
|
Main Level |
Pantry |
|
|
7'2'' x 4'4'' |
|
Main Level |
Primary Bedroom |
|
|
13'0'' x 17'0'' |
|
Main Level |
Bedroom |
|
|
10'0'' x 12'0'' |
|
Main Level |
Full Bathroom |
|
|
Measurements not available |
https://www.realtor.ca/real-estate/27527499/2126-lupin-court-kamloops-juniper-ridge


