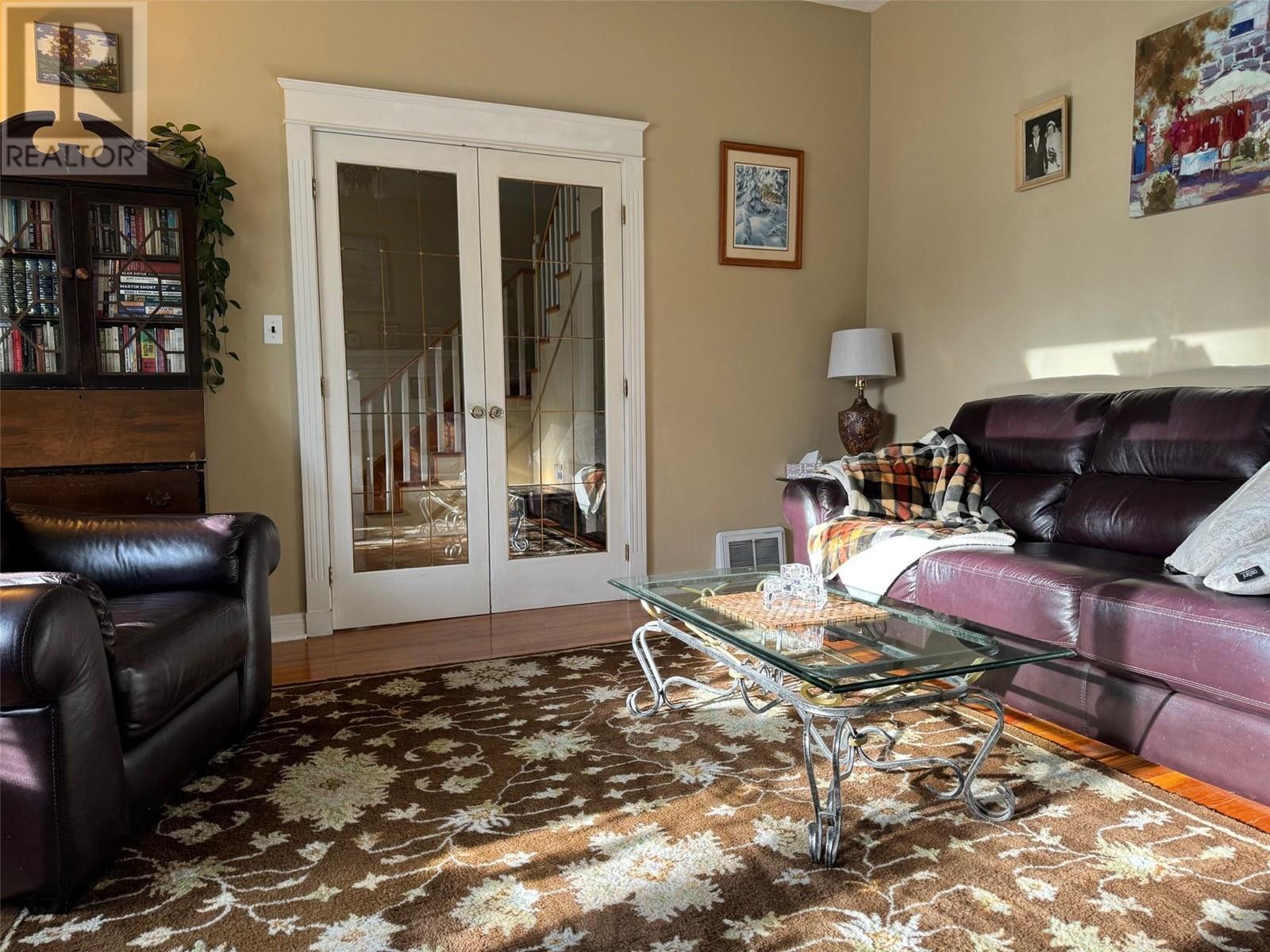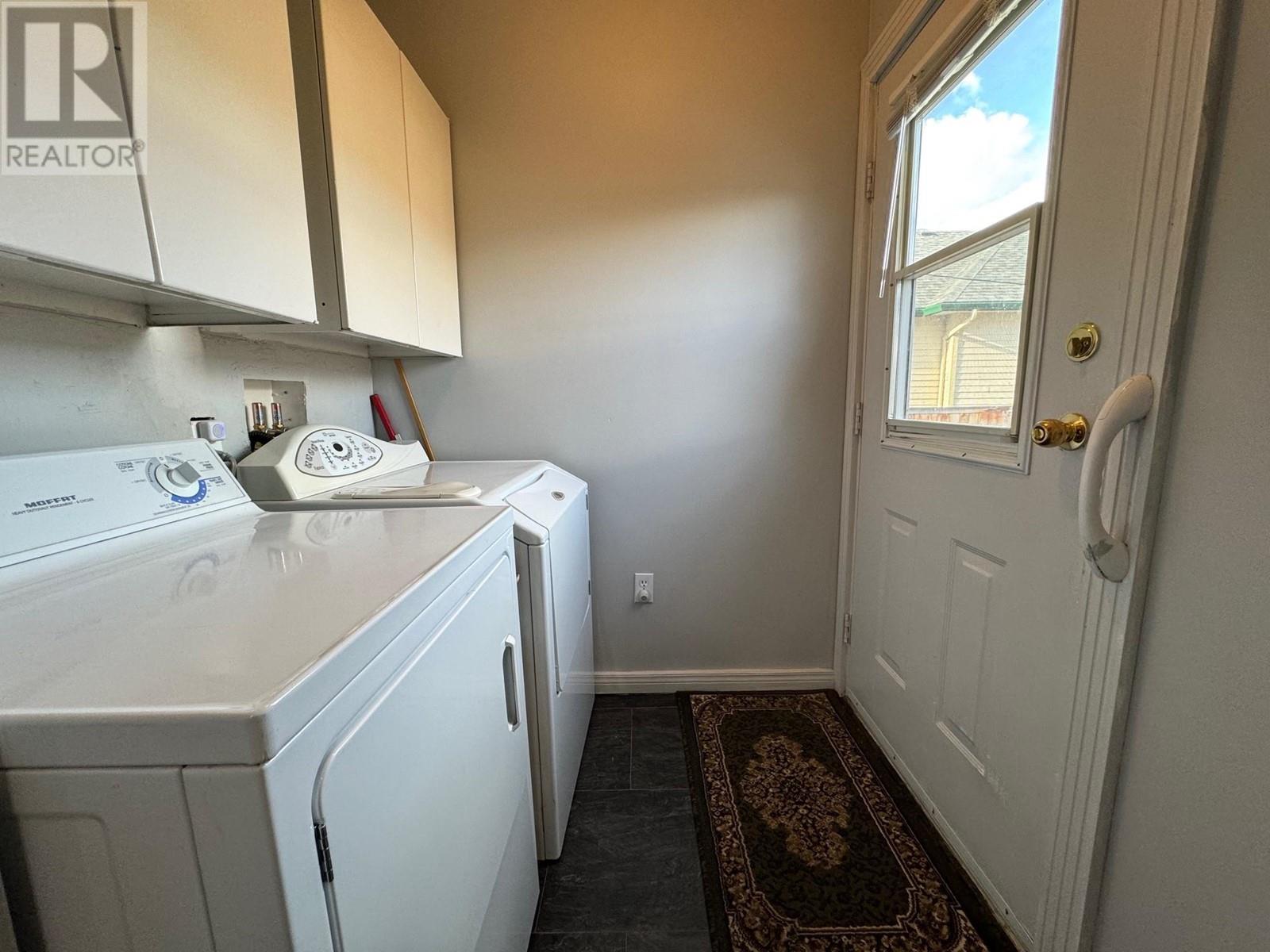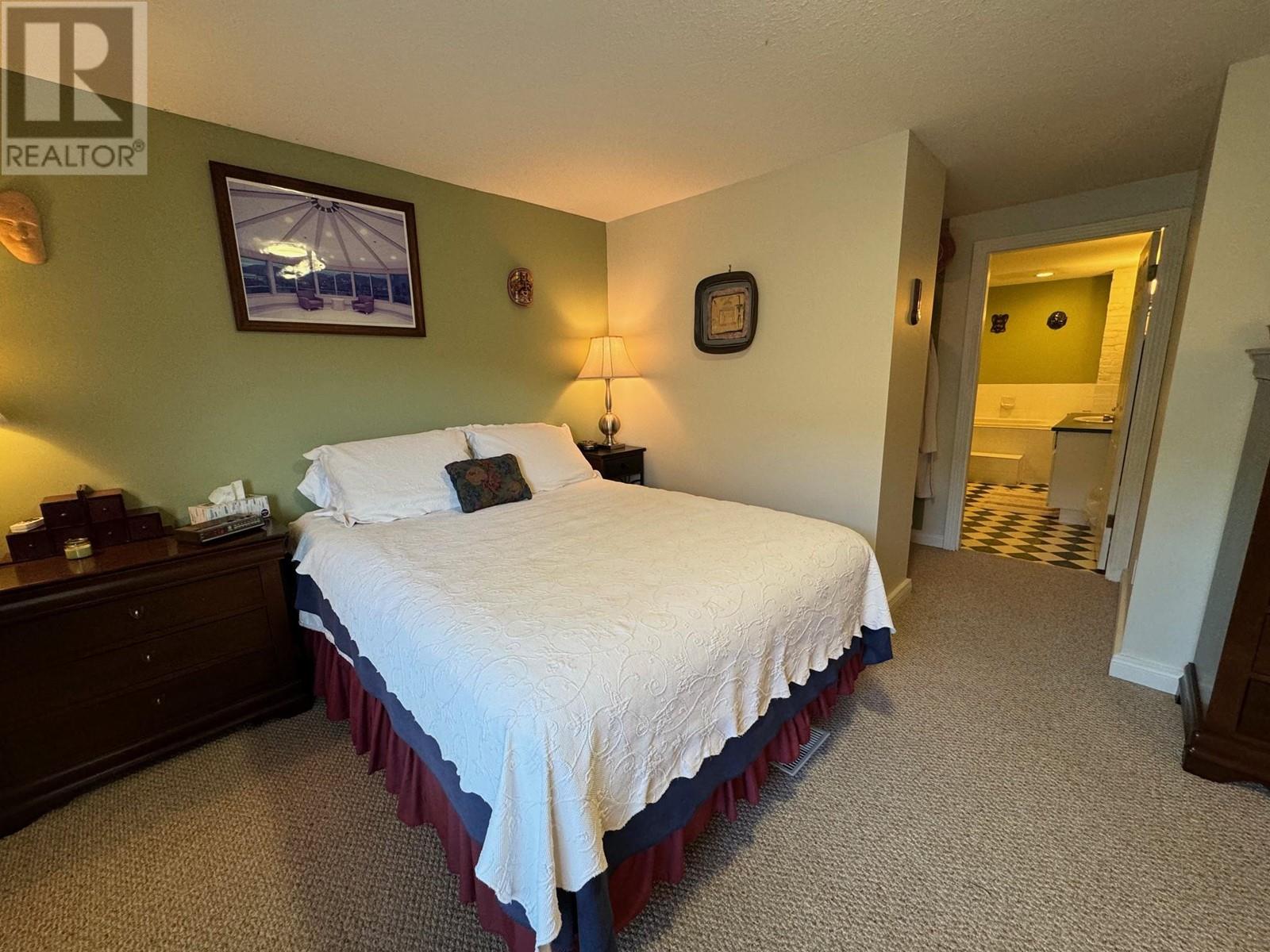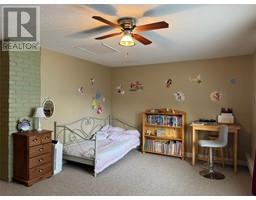3 Bedroom
1 Bathroom
2719 sqft
Bungalow
Fireplace
Window Air Conditioner
Baseboard Heaters, Forced Air, See Remarks
Level
$659,000
Charming 1900's character home in the heart of downtown Merritt! This beautifully maintained property features high ceilings, hardwood floors, a spacious country kitchen, formal dining and living rooms, two main-floor bedrooms, an office/den, and a grand foyer with a classic staircase. Upstairs, enjoy a deluxe master suite with a walk-in closet, a 4-piece ensuite with a jetted soaker tub, and a bonus room. The 3/4 finished basement includes a recreation room, workshop, backyard access, and ample storage. Step outside your door to enjoy Merritt's vibrant downtown amenities, including coffee shops, grocery stores, brewpubs, recreation facilities like the pool, curling/hockey arena, and more. Recent upgrades include a new cedar fence (2023), new roof (2022), new deck (2023), new hot water tank (2023), and new furnace computer panel (2024). This home is a true treasure—book a showing to fully appreciate the beauty and charm it has to offer! LISTED BY RE/MAX LEGACY (id:46227)
Property Details
|
MLS® Number
|
10328871 |
|
Property Type
|
Single Family |
|
Neigbourhood
|
Merritt |
|
Amenities Near By
|
Shopping |
|
Features
|
Level Lot, Jacuzzi Bath-tub |
Building
|
Bathroom Total
|
1 |
|
Bedrooms Total
|
3 |
|
Appliances
|
Refrigerator, Dishwasher, Range - Electric, Hood Fan |
|
Architectural Style
|
Bungalow |
|
Constructed Date
|
1913 |
|
Construction Style Attachment
|
Detached |
|
Cooling Type
|
Window Air Conditioner |
|
Exterior Finish
|
Vinyl Siding |
|
Fireplace Fuel
|
Electric,gas |
|
Fireplace Present
|
Yes |
|
Fireplace Type
|
Unknown,unknown |
|
Flooring Type
|
Mixed Flooring |
|
Heating Type
|
Baseboard Heaters, Forced Air, See Remarks |
|
Roof Material
|
Asphalt Shingle |
|
Roof Style
|
Unknown |
|
Stories Total
|
1 |
|
Size Interior
|
2719 Sqft |
|
Type
|
House |
|
Utility Water
|
Municipal Water |
Parking
Land
|
Acreage
|
No |
|
Fence Type
|
Fence |
|
Land Amenities
|
Shopping |
|
Landscape Features
|
Level |
|
Sewer
|
Municipal Sewage System |
|
Size Irregular
|
0.14 |
|
Size Total
|
0.14 Ac|under 1 Acre |
|
Size Total Text
|
0.14 Ac|under 1 Acre |
|
Zoning Type
|
See Remarks |
Rooms
| Level |
Type |
Length |
Width |
Dimensions |
|
Second Level |
Family Room |
|
|
16'0'' x 11'0'' |
|
Second Level |
Primary Bedroom |
|
|
16'10'' x 11'0'' |
|
Basement |
Utility Room |
|
|
15'0'' x 8'4'' |
|
Basement |
Workshop |
|
|
24'5'' x 13'7'' |
|
Basement |
Storage |
|
|
8'4'' x 7'3'' |
|
Basement |
Dining Nook |
|
|
10'3'' x 8'8'' |
|
Basement |
Recreation Room |
|
|
35'1'' x 10'3'' |
|
Main Level |
Dining Room |
|
|
16'5'' x 11'6'' |
|
Main Level |
3pc Bathroom |
|
|
Measurements not available |
|
Main Level |
Laundry Room |
|
|
5'7'' x 5'0'' |
|
Main Level |
Den |
|
|
11'5'' x 8'10'' |
|
Main Level |
Bedroom |
|
|
11'5'' x 10'7'' |
|
Main Level |
Bedroom |
|
|
13'0'' x 11'0'' |
|
Main Level |
Living Room |
|
|
17'7'' x 14'6'' |
|
Main Level |
Kitchen |
|
|
14'3'' x 12' |
https://www.realtor.ca/real-estate/27665319/2125-granite-avenue-merritt-merritt
































































