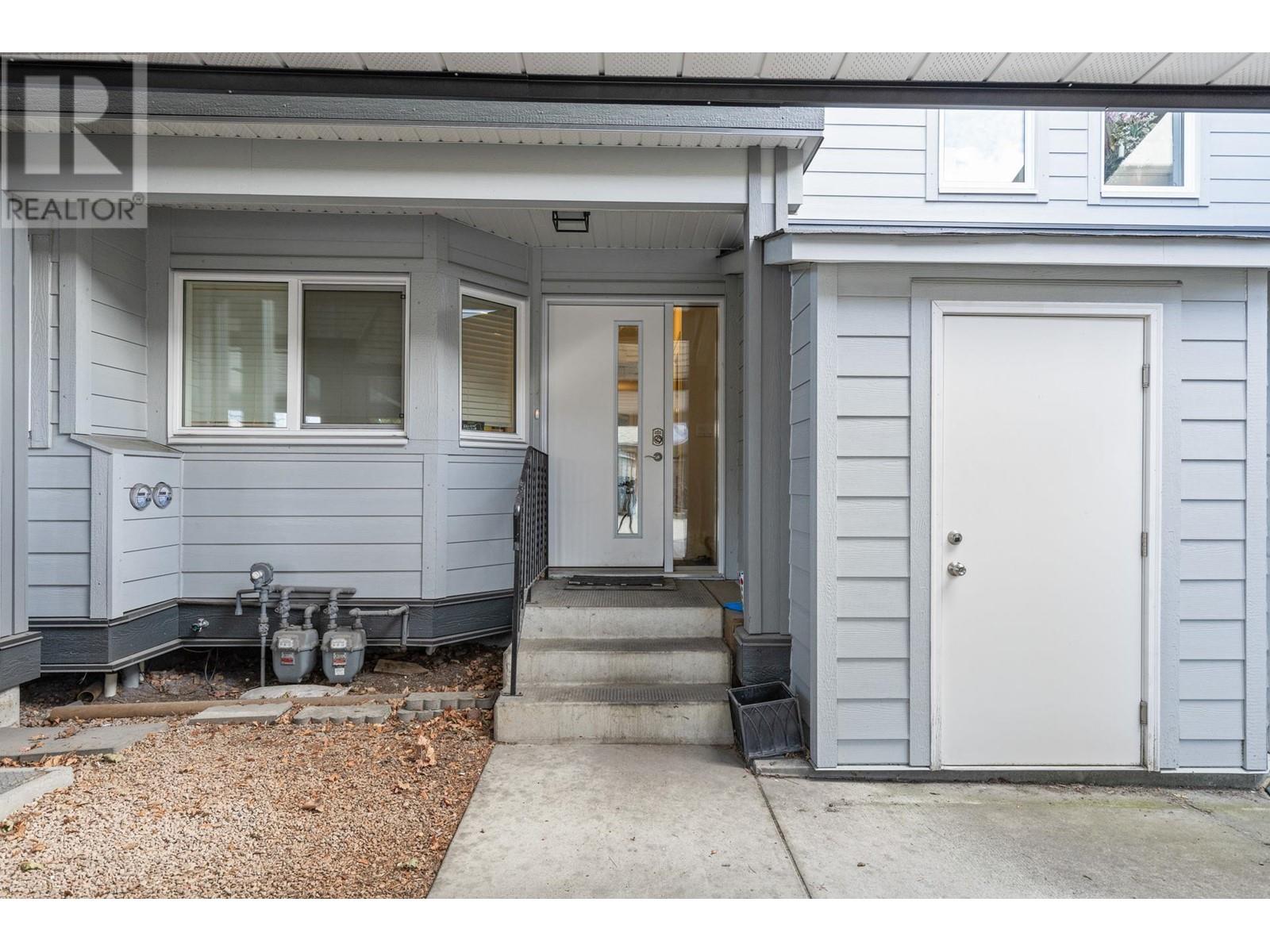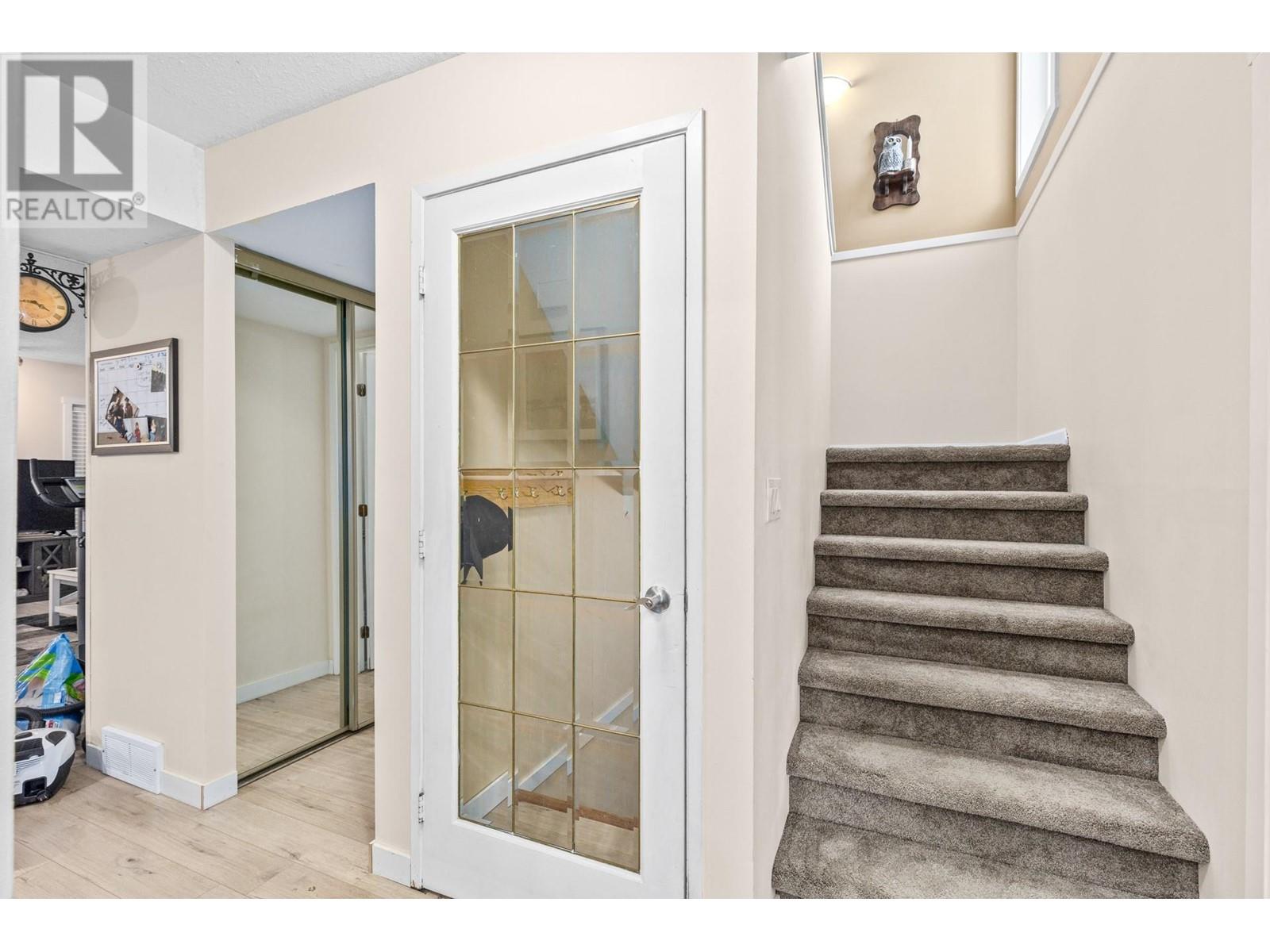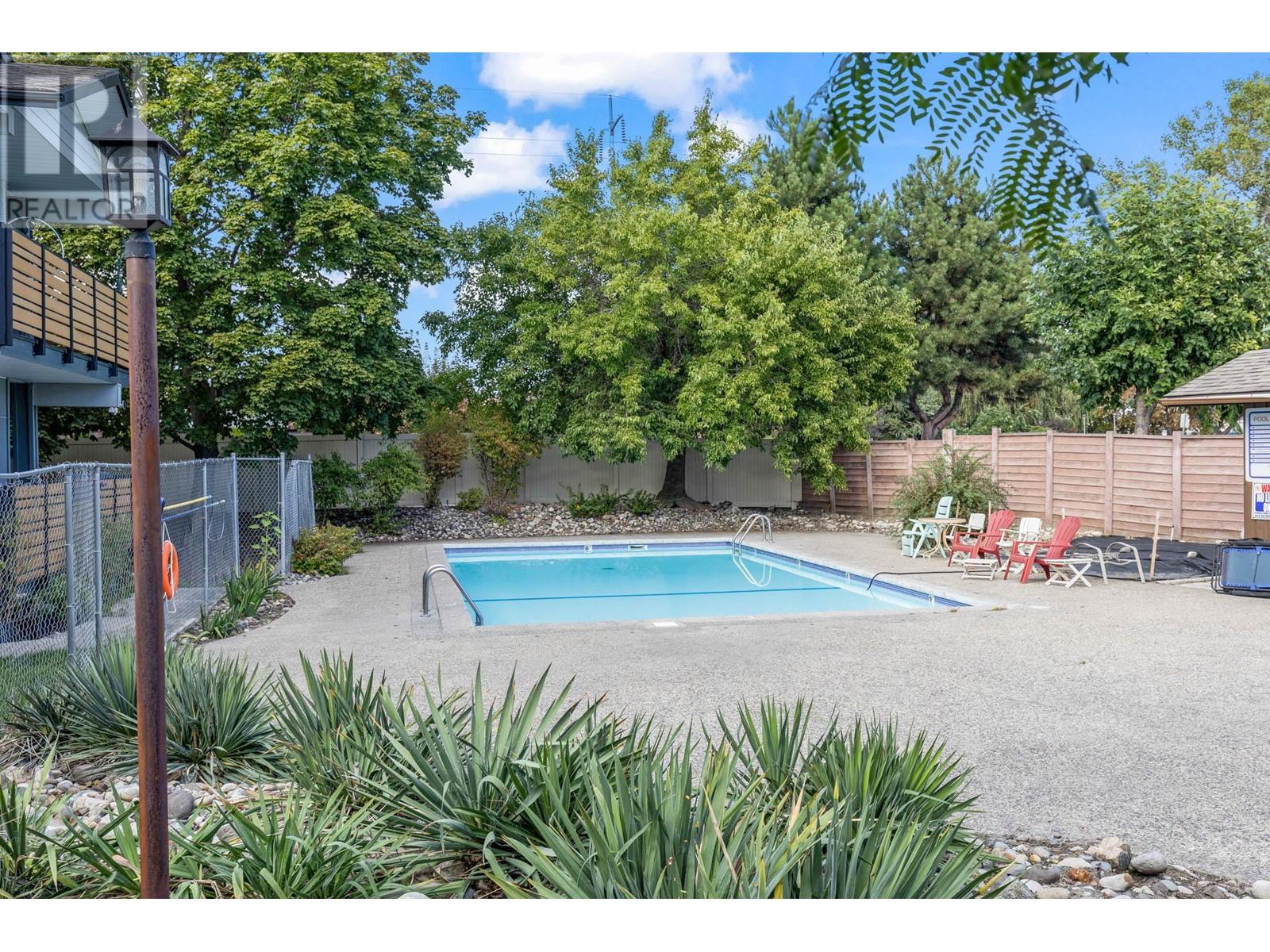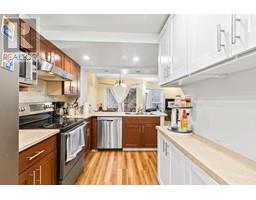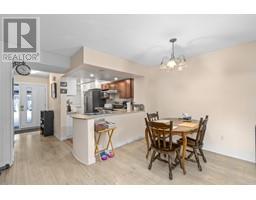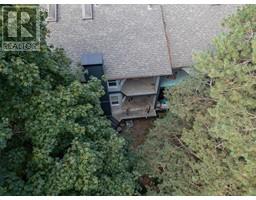4 Bedroom
4 Bathroom
1762 sqft
Inground Pool
Central Air Conditioning
Forced Air
$629,000Maintenance,
$393.65 Monthly
A fantastic opportunity to own in desirable and centrally located Burtch estates! This spacious 4 bedroom, 3.5 bathroom family sized townhome with a carport for two will not disappoint. The main floor offers an open layout with the kitchen, dining area, living room, and the powder room. The upper level you will find the primary bedroom with walk in closet space and a full ensuite bathroom, plus an addition two bedrooms along with another full bathroom up. The second family room, bedroom and laundry are on the the lower level for even more living space. The energy efficient windows and exterior doors have been done, newer carpet on the upper level and the furnace and hot water tank was replaced in 2023. 2 pets total with no size restrictions! Burtch Estates also offers an in ground pool and tennis court area for the residents enjoyment. Centrally located, family and pet friendly, low strata fees plus amenities make this the perfect home! (id:46227)
Property Details
|
MLS® Number
|
10324952 |
|
Property Type
|
Single Family |
|
Neigbourhood
|
Springfield/Spall |
|
Community Name
|
Burtch Estates |
|
Community Features
|
Pet Restrictions, Pets Allowed With Restrictions |
|
Features
|
Two Balconies |
|
Parking Space Total
|
2 |
|
Pool Type
|
Inground Pool |
|
Structure
|
Tennis Court |
Building
|
Bathroom Total
|
4 |
|
Bedrooms Total
|
4 |
|
Amenities
|
Racquet Courts |
|
Appliances
|
Refrigerator, Dishwasher, Oven - Electric |
|
Constructed Date
|
1981 |
|
Construction Style Attachment
|
Attached |
|
Cooling Type
|
Central Air Conditioning |
|
Half Bath Total
|
1 |
|
Heating Type
|
Forced Air |
|
Roof Material
|
Asphalt Shingle |
|
Roof Style
|
Unknown |
|
Stories Total
|
3 |
|
Size Interior
|
1762 Sqft |
|
Type
|
Row / Townhouse |
|
Utility Water
|
Municipal Water |
Parking
Land
|
Acreage
|
No |
|
Sewer
|
Municipal Sewage System |
|
Size Total Text
|
Under 1 Acre |
|
Zoning Type
|
Unknown |
Rooms
| Level |
Type |
Length |
Width |
Dimensions |
|
Second Level |
Full Bathroom |
|
|
8'10'' x 6'10'' |
|
Second Level |
Bedroom |
|
|
9'10'' x 12'1'' |
|
Second Level |
Full Ensuite Bathroom |
|
|
5'2'' x 7'5'' |
|
Second Level |
Primary Bedroom |
|
|
16'4'' x 11'8'' |
|
Second Level |
Bedroom |
|
|
12'3'' x 8'11'' |
|
Lower Level |
Utility Room |
|
|
12'7'' x 6'2'' |
|
Lower Level |
Full Bathroom |
|
|
5'4'' x 8'3'' |
|
Lower Level |
Bedroom |
|
|
12'1'' x 7'9'' |
|
Lower Level |
Family Room |
|
|
16'3'' x 13'4'' |
|
Main Level |
Partial Bathroom |
|
|
5'4'' x 4'6'' |
|
Main Level |
Dining Room |
|
|
9'8'' x 7'7'' |
|
Main Level |
Living Room |
|
|
16'3'' x 12'6'' |
|
Main Level |
Kitchen |
|
|
17'4'' x 7'7'' |
https://www.realtor.ca/real-estate/27473003/2125-burtch-road-unit-410-kelowna-springfieldspall


