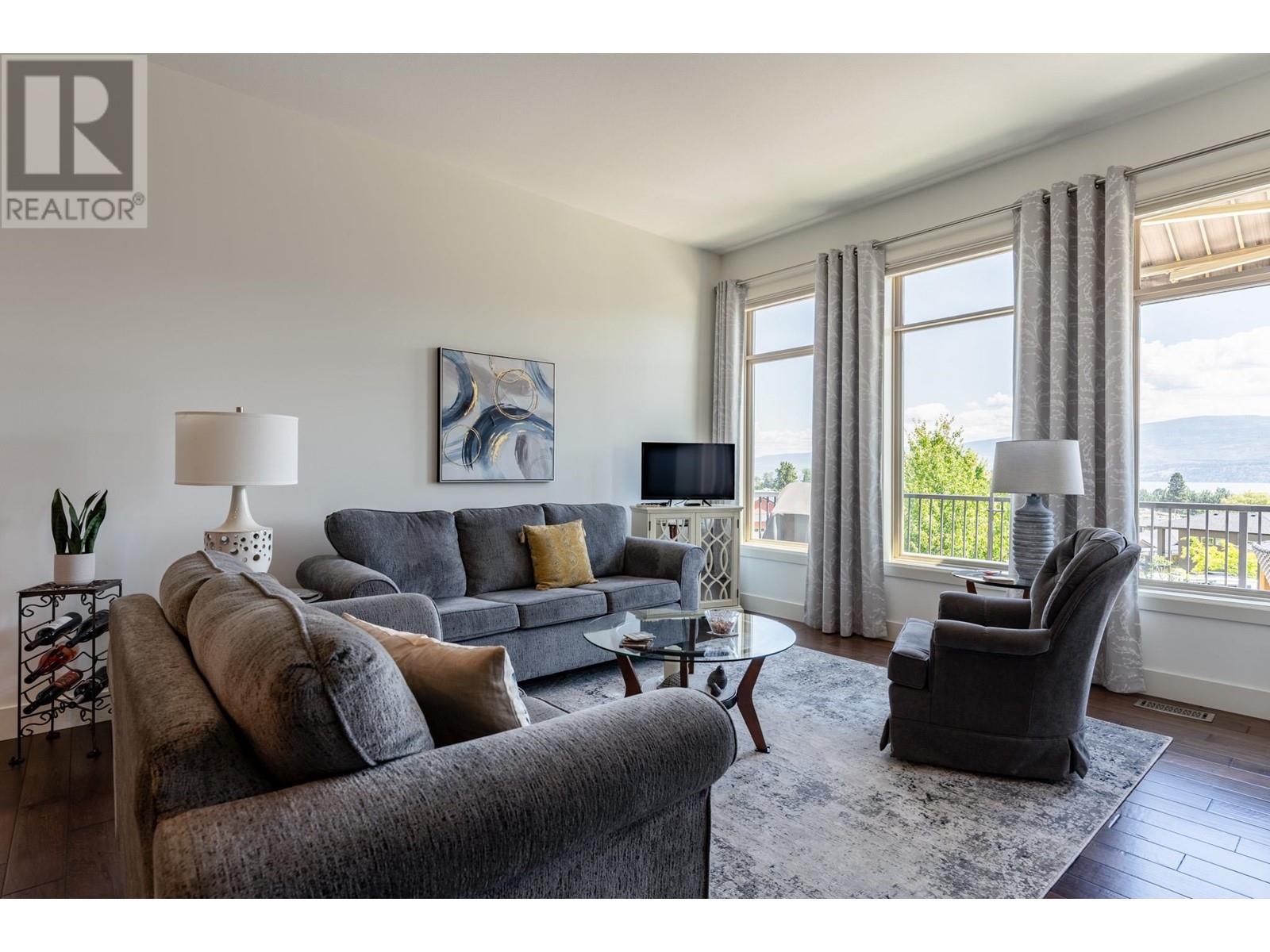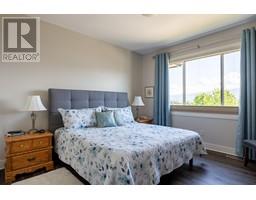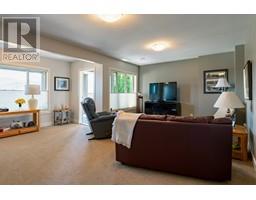2123 Madera Court West Kelowna, British Columbia V4T 3H7
3 Bedroom
3 Bathroom
2360 sqft
Central Air Conditioning
Forced Air, See Remarks
$849,000Maintenance,
$356.26 Monthly
Maintenance,
$356.26 MonthlyStunning half duplex in the desirable Sonoma Pines neighbourhood. Featuring an open-concept floor plan, 3 bedrooms, 3 bathrooms, and a newly replaced deck (summer 2024) and exterior painting happening this fall, this home offers expansive windows and breathtaking lake and mountain views. Enjoy the tranquility of a quiet neighbourhood with all the benefits of urban living nearby. A perfect blend of comfort and natural beauty awaits! (id:46227)
Property Details
| MLS® Number | 10322401 |
| Property Type | Single Family |
| Neigbourhood | Westbank Centre |
| Community Features | Pets Allowed, Rentals Allowed |
| Parking Space Total | 2 |
Building
| Bathroom Total | 3 |
| Bedrooms Total | 3 |
| Constructed Date | 2010 |
| Cooling Type | Central Air Conditioning |
| Half Bath Total | 1 |
| Heating Type | Forced Air, See Remarks |
| Stories Total | 2 |
| Size Interior | 2360 Sqft |
| Type | Duplex |
| Utility Water | Municipal Water |
Parking
| Attached Garage | 2 |
Land
| Acreage | No |
| Sewer | Municipal Sewage System |
| Size Irregular | 0.11 |
| Size Total | 0.11 Ac|under 1 Acre |
| Size Total Text | 0.11 Ac|under 1 Acre |
| Zoning Type | Unknown |
Rooms
| Level | Type | Length | Width | Dimensions |
|---|---|---|---|---|
| Basement | 4pc Bathroom | 5' x 5' | ||
| Basement | Recreation Room | 17'2'' x 12' | ||
| Basement | Bedroom | 12'6'' x 13' | ||
| Main Level | 2pc Bathroom | Measurements not available | ||
| Main Level | 4pc Bathroom | 6' x 5' | ||
| Main Level | Bedroom | 10' x 9' | ||
| Main Level | Dining Room | 8' x 12' | ||
| Main Level | Primary Bedroom | 12'6'' x 13' | ||
| Main Level | Living Room | 12'10'' x 17'2'' | ||
| Main Level | Kitchen | 12' x 8'6'' |
https://www.realtor.ca/real-estate/27372964/2123-madera-court-west-kelowna-westbank-centre




































