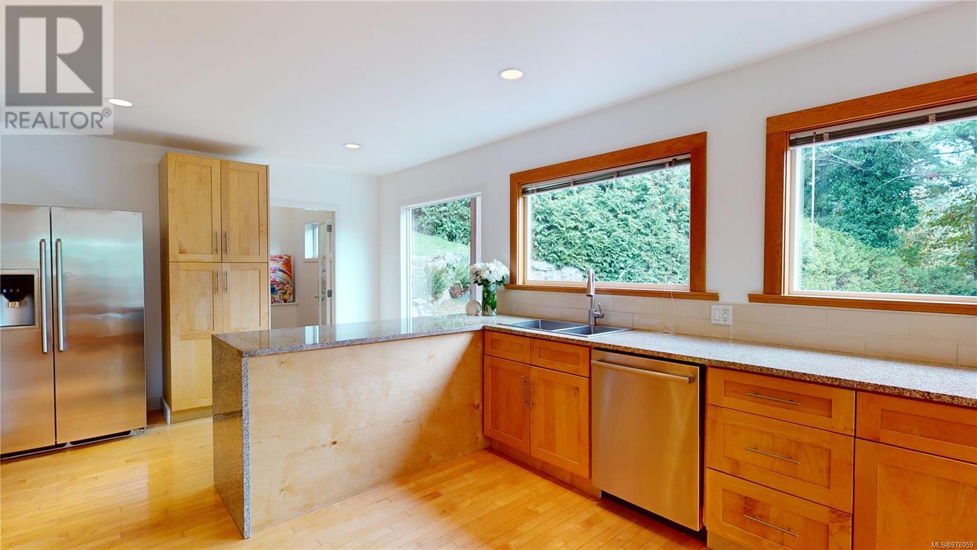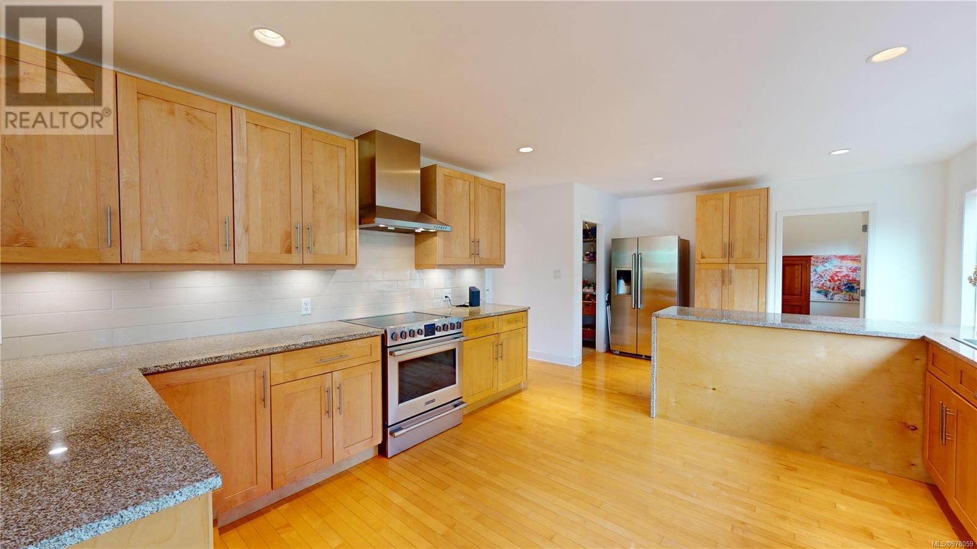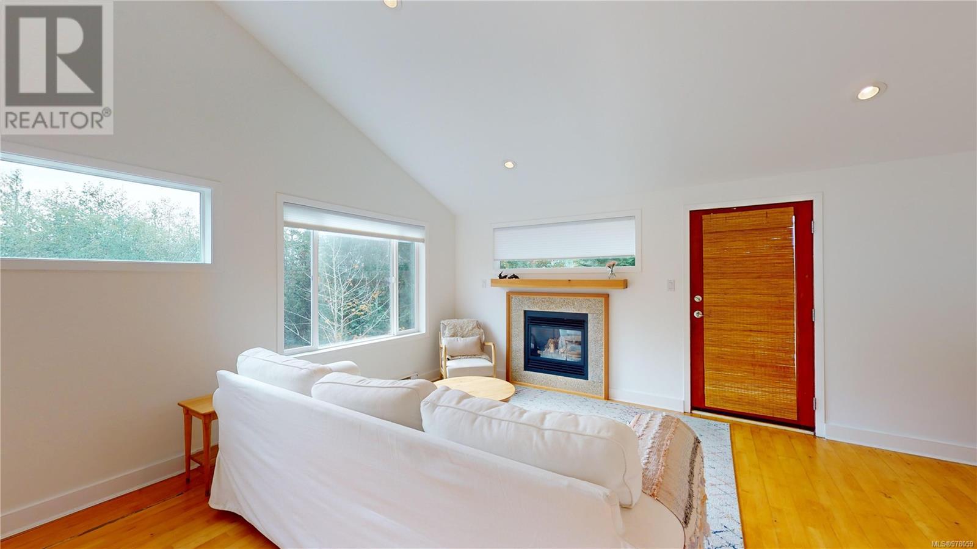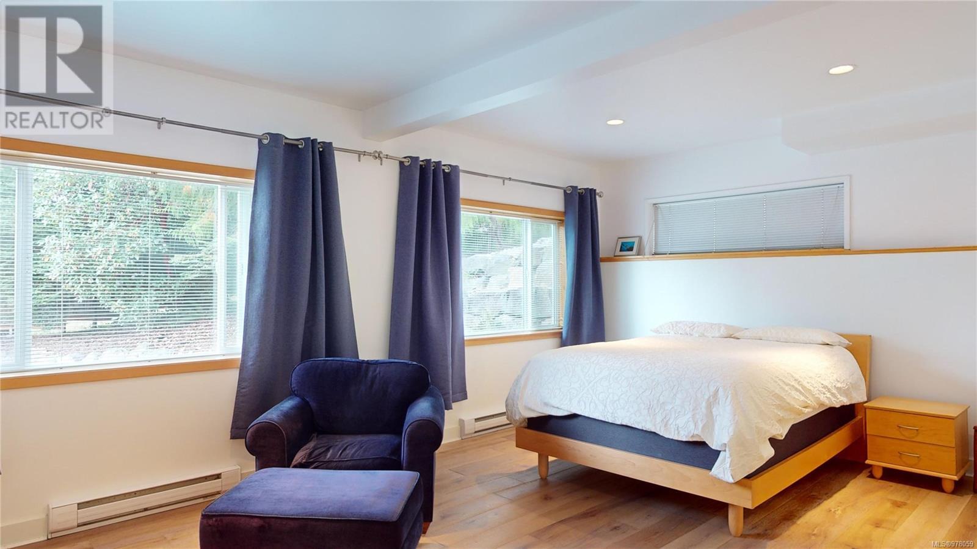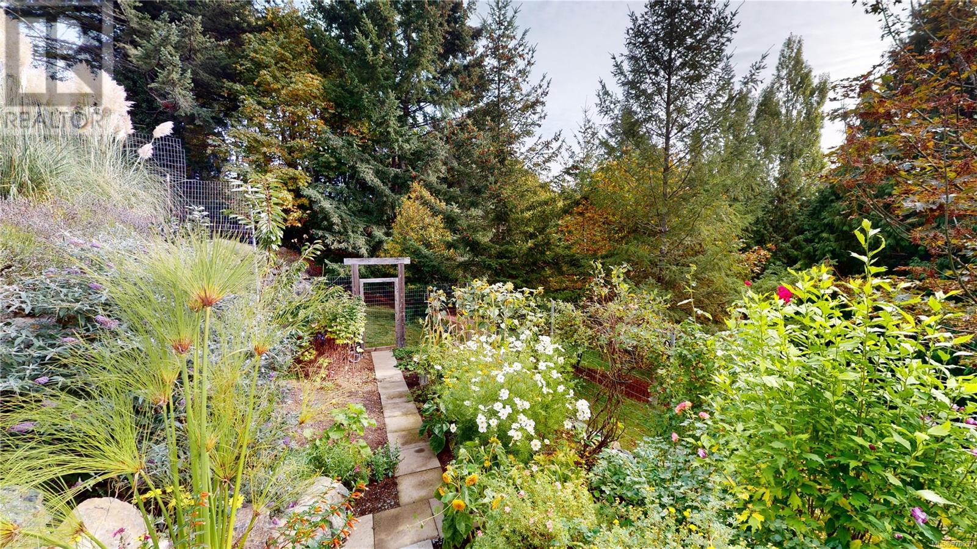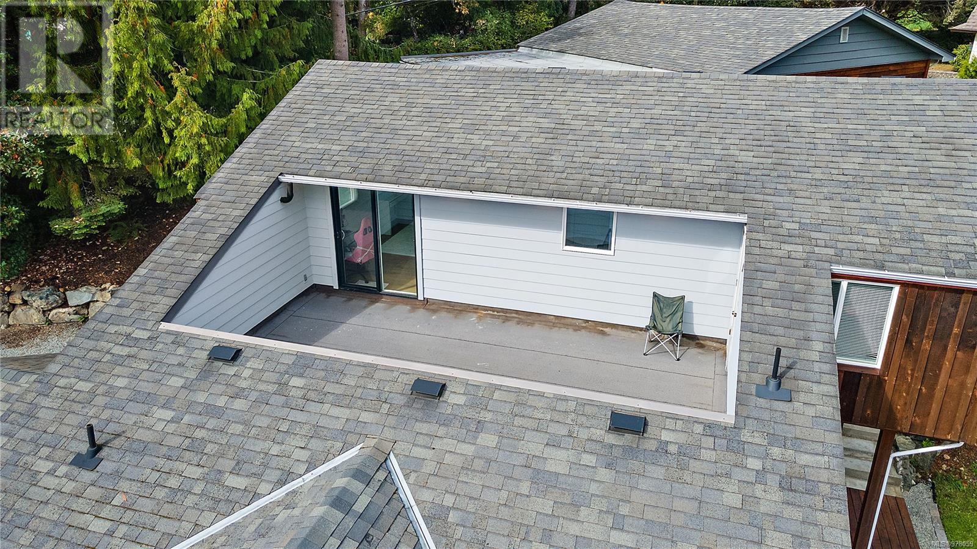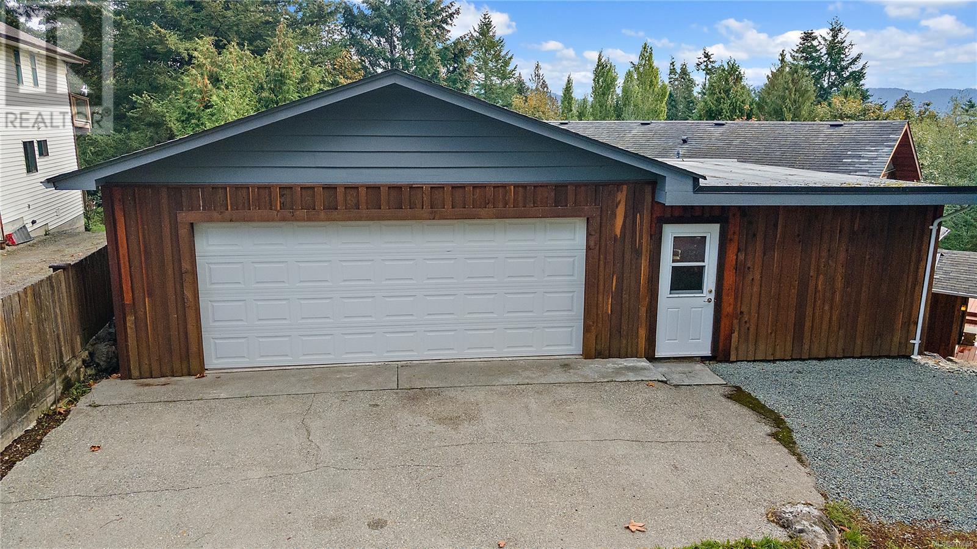4 Bedroom
4 Bathroom
3787 sqft
Character
Fireplace
None
Baseboard Heaters
$1,149,900
Location, Location, Location! SUNNY SASEENOS This totally renovated 4 Bedroom 4 Bathroom family home on the Victoria side of Sooke is a leisurely 15 minute commute to the Westshore. Perfectly sited on nearly 1 acre the home, complete with a huge detached double garage/workshop, backs onto The Land Conservancy parkland trailing off to Ayum Creek. A Renovation that has been meticulously planned and completed by the current owner has culminated in a superb creation. Expansive entry level main includes Master with walk-in & 4 piece ensuite, 2nd Bedroom/Office, huge Living Room and big bright Kitchen with adjacent Dining room. Wrought iron spiral staircase leads to the 3rd & 4th bedroom & gorgeous 4 pc Bathroom. Private upper Balcony off bedroom is the perfect spot to catch some rays. Down you’ll find the Family Room & 4th bathroom. The large Shop/Garage has own separate driveway. $1,149,900 (id:46227)
Property Details
|
MLS® Number
|
978059 |
|
Property Type
|
Single Family |
|
Neigbourhood
|
Saseenos |
|
Features
|
Curb & Gutter, Level Lot, Park Setting, Private Setting, Wooded Area, Irregular Lot Size, Other |
|
Parking Space Total
|
6 |
|
Plan
|
Vip65593 |
|
View Type
|
Mountain View |
Building
|
Bathroom Total
|
4 |
|
Bedrooms Total
|
4 |
|
Architectural Style
|
Character |
|
Constructed Date
|
1935 |
|
Cooling Type
|
None |
|
Fireplace Present
|
Yes |
|
Fireplace Total
|
1 |
|
Heating Fuel
|
Electric, Propane |
|
Heating Type
|
Baseboard Heaters |
|
Size Interior
|
3787 Sqft |
|
Total Finished Area
|
2587 Sqft |
|
Type
|
House |
Land
|
Access Type
|
Road Access |
|
Acreage
|
No |
|
Size Irregular
|
0.96 |
|
Size Total
|
0.96 Ac |
|
Size Total Text
|
0.96 Ac |
|
Zoning Type
|
Residential |
Rooms
| Level |
Type |
Length |
Width |
Dimensions |
|
Second Level |
Bedroom |
|
|
14' x 14' |
|
Second Level |
Bedroom |
|
|
19' x 16' |
|
Second Level |
Bathroom |
|
|
4-Piece |
|
Lower Level |
Bathroom |
|
|
3-Piece |
|
Lower Level |
Family Room |
26 ft |
17 ft |
26 ft x 17 ft |
|
Main Level |
Ensuite |
|
|
4-Piece |
|
Main Level |
Pantry |
|
|
6' x 5' |
|
Main Level |
Bedroom |
|
|
12' x 12' |
|
Main Level |
Bathroom |
|
|
2-Piece |
|
Main Level |
Primary Bedroom |
|
|
19' x 13' |
|
Main Level |
Kitchen |
|
|
21' x 14' |
|
Main Level |
Dining Room |
|
|
17' x 10' |
|
Main Level |
Living Room |
|
|
17' x 16' |
|
Main Level |
Entrance |
|
|
9' x 7' |
https://www.realtor.ca/real-estate/27534632/2121-harbourview-rd-sooke-saseenos












