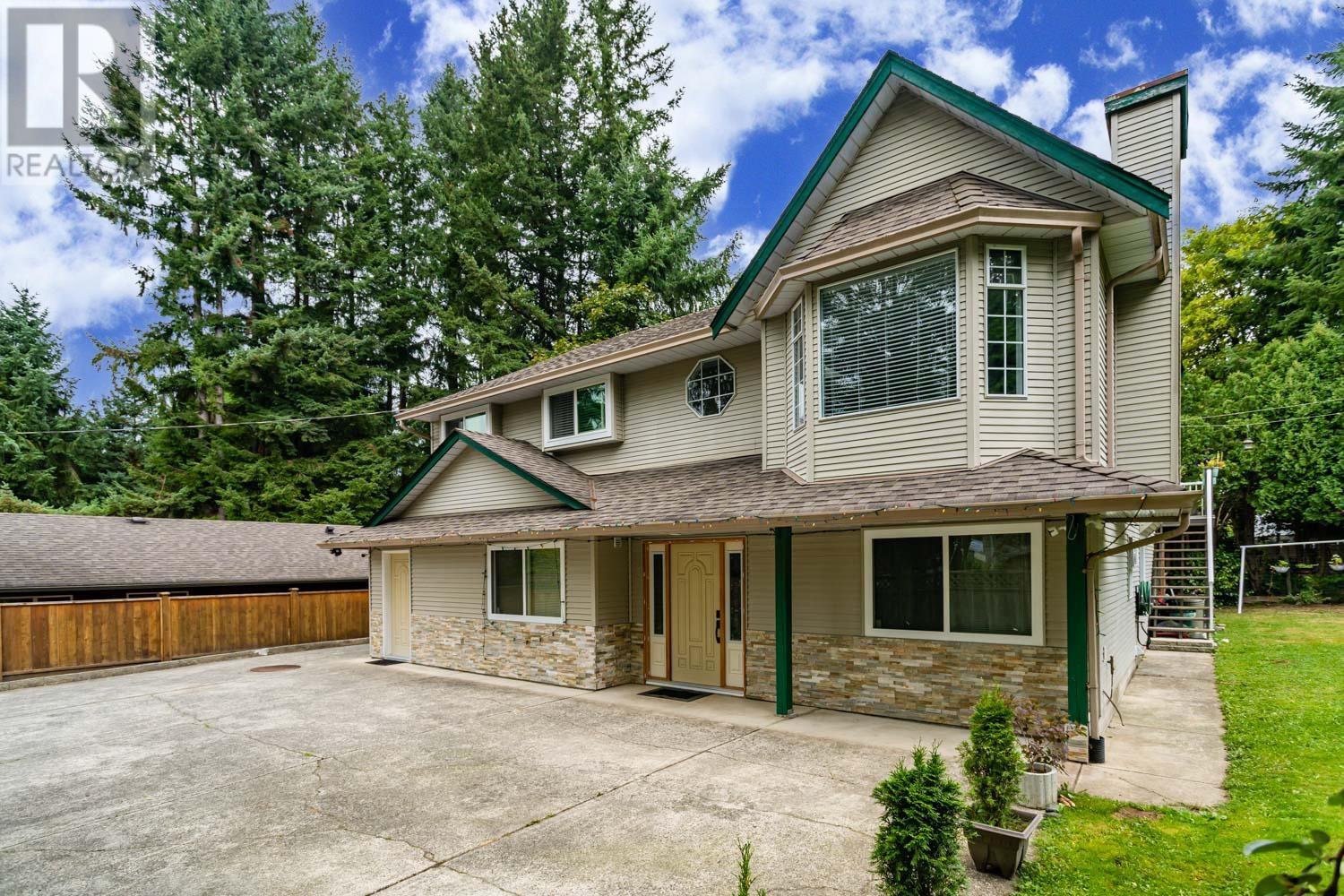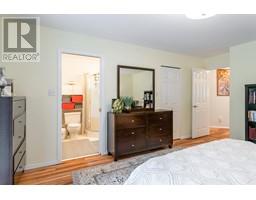6 Bedroom
4 Bathroom
2935 sqft
2 Level
Fireplace
Baseboard Heaters, Forced Air
Garden Area
$1,560,000
Income Property on large 10,890 square ft lot! Down a long driveway, this well-built family home is set far back off Dewdney Trunk Road. Featuring 4 bedrooms and 2 bathrooms, 1 bedroom is of large, open foyer downstairs making it a perfect home office! Enjoy open dining and living as well as a spacious kitchen upstairs with a large, partially covered deck right off the kitchen leading into the private and quiet backyard. This very well-maintained home is partially renovated with a lot of opportunities to add your own touch and equity! 2 Mortgage helpers with separate entrances each and room to build a detached shop, garage or carriage home. A perfect package minutes away from shopping, parks, recreations, public transit and schools. (id:46227)
Property Details
|
MLS® Number
|
R2938143 |
|
Property Type
|
Single Family |
|
Amenities Near By
|
Shopping |
|
Features
|
Central Location, Private Setting |
|
Parking Space Total
|
6 |
|
Storage Type
|
Storage Shed |
|
Structure
|
Workshop |
Building
|
Bathroom Total
|
4 |
|
Bedrooms Total
|
6 |
|
Appliances
|
All |
|
Architectural Style
|
2 Level |
|
Constructed Date
|
1992 |
|
Construction Style Attachment
|
Detached |
|
Fire Protection
|
Security System |
|
Fireplace Present
|
Yes |
|
Fireplace Total
|
2 |
|
Fixture
|
Drapes/window Coverings |
|
Heating Fuel
|
Electric |
|
Heating Type
|
Baseboard Heaters, Forced Air |
|
Size Interior
|
2935 Sqft |
|
Type
|
House |
Parking
Land
|
Acreage
|
No |
|
Land Amenities
|
Shopping |
|
Landscape Features
|
Garden Area |
|
Size Irregular
|
10890 |
|
Size Total
|
10890 Sqft |
|
Size Total Text
|
10890 Sqft |
https://www.realtor.ca/real-estate/27572421/21209-dewdney-trunk-road-maple-ridge












































