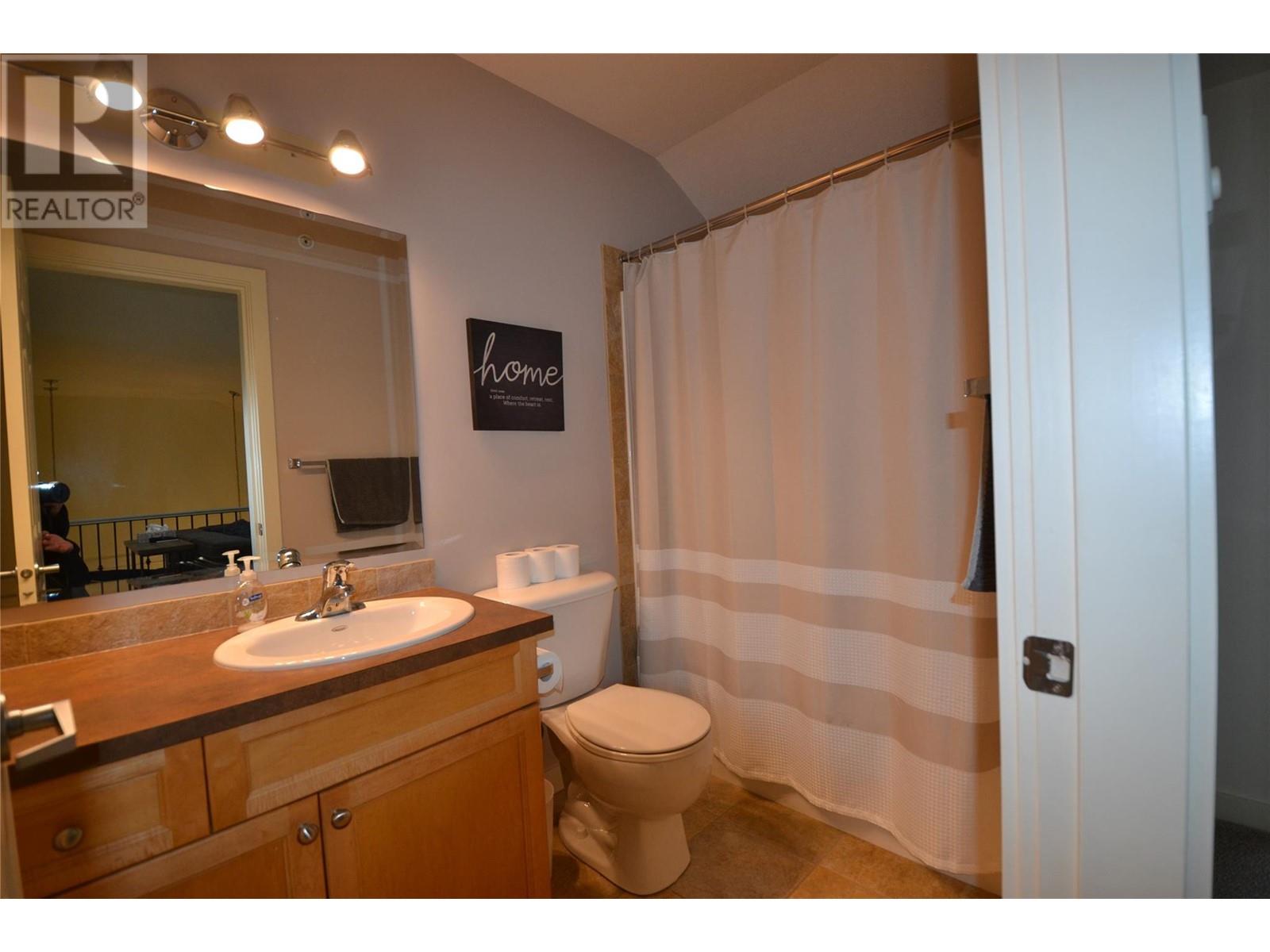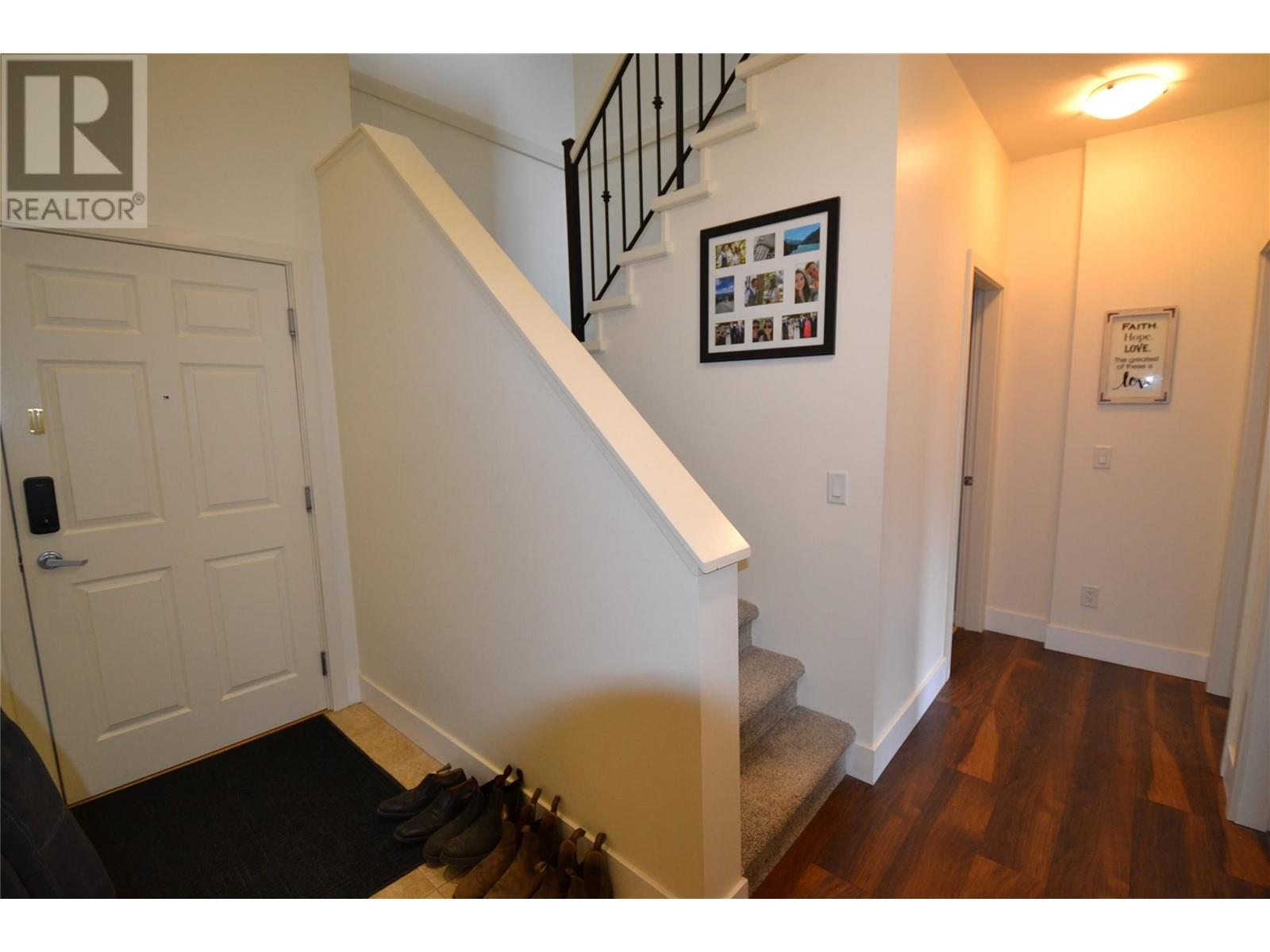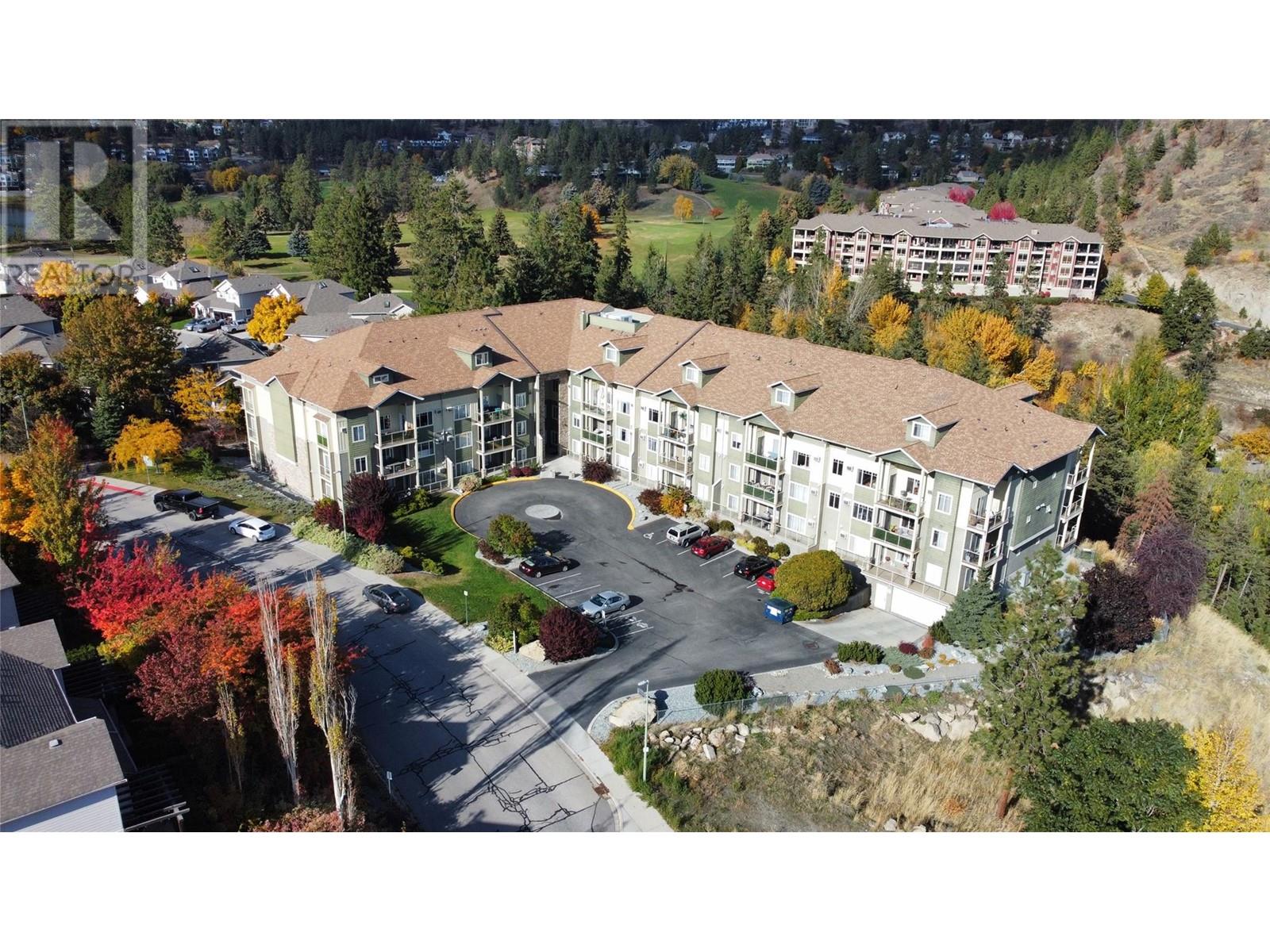3 Bedroom
3 Bathroom
1402 sqft
Fireplace
Wall Unit
Baseboard Heaters
Landscaped
$515,000Maintenance,
$512 Monthly
Welcome to your move-in ready Penthouse Loft. This 2 bed + loft room/ 3 full bath condo is centrally located in beautiful Shannon Lake, positioned in the heart of Okanagan living. Within close proximity to schools, lakes, golf courses, trails, wineries and shopping, Shannon Lake hosts an abundance of activity and convenience while retaining its small community feel. Beautifully updated with a stone feature wall, granite countertops, stainless steel appliances, reverse osmosis water filtration and fresh paint. This top floor home offers 19 foot ceilings, vaulted in both the main floor and primary suite, this home provides the benefits of 'loft living' while retaining your privacy when hosting family and friends. Amenities and features include a rental guest suite, along with a residents fitness centre. The home has a designated storage locker and parking stall with the option to rent an additional parking space. (id:46227)
Property Details
|
MLS® Number
|
10324977 |
|
Property Type
|
Single Family |
|
Neigbourhood
|
Shannon Lake |
|
Community Name
|
Rockridge |
|
Amenities Near By
|
Golf Nearby, Park, Recreation, Schools |
|
Features
|
Private Setting, One Balcony |
|
Parking Space Total
|
1 |
|
Storage Type
|
Storage, Locker |
|
View Type
|
Mountain View, View (panoramic) |
Building
|
Bathroom Total
|
3 |
|
Bedrooms Total
|
3 |
|
Appliances
|
Refrigerator, Dishwasher, Dryer, Range - Electric, Microwave, Washer |
|
Constructed Date
|
2006 |
|
Cooling Type
|
Wall Unit |
|
Exterior Finish
|
Stone, Wood Siding |
|
Fireplace Fuel
|
Unknown |
|
Fireplace Present
|
Yes |
|
Fireplace Type
|
Decorative |
|
Flooring Type
|
Laminate |
|
Half Bath Total
|
1 |
|
Heating Fuel
|
Electric |
|
Heating Type
|
Baseboard Heaters |
|
Roof Material
|
Asphalt Shingle |
|
Roof Style
|
Unknown |
|
Stories Total
|
2 |
|
Size Interior
|
1402 Sqft |
|
Type
|
Apartment |
|
Utility Water
|
Municipal Water |
Parking
Land
|
Acreage
|
No |
|
Land Amenities
|
Golf Nearby, Park, Recreation, Schools |
|
Landscape Features
|
Landscaped |
|
Sewer
|
Municipal Sewage System |
|
Size Total Text
|
Under 1 Acre |
|
Zoning Type
|
Unknown |
Rooms
| Level |
Type |
Length |
Width |
Dimensions |
|
Second Level |
4pc Bathroom |
|
|
8'3'' x 4'11'' |
|
Second Level |
Bedroom |
|
|
16'7'' x 11'5'' |
|
Basement |
Storage |
|
|
9'4'' x 4'0'' |
|
Main Level |
4pc Ensuite Bath |
|
|
9'2'' x 8'7'' |
|
Main Level |
Primary Bedroom |
|
|
20'10'' x 12'7'' |
|
Main Level |
Partial Bathroom |
|
|
7'9'' x 4'11'' |
|
Main Level |
Bedroom |
|
|
12'3'' x 10'6'' |
|
Main Level |
Dining Room |
|
|
8'1'' x 12'6'' |
|
Main Level |
Kitchen |
|
|
9'2'' x 11'1'' |
|
Main Level |
Living Room |
|
|
12'0'' x 12'6'' |
https://www.realtor.ca/real-estate/27472673/2120-shannon-ridge-drive-unit-304-west-kelowna-shannon-lake


















































