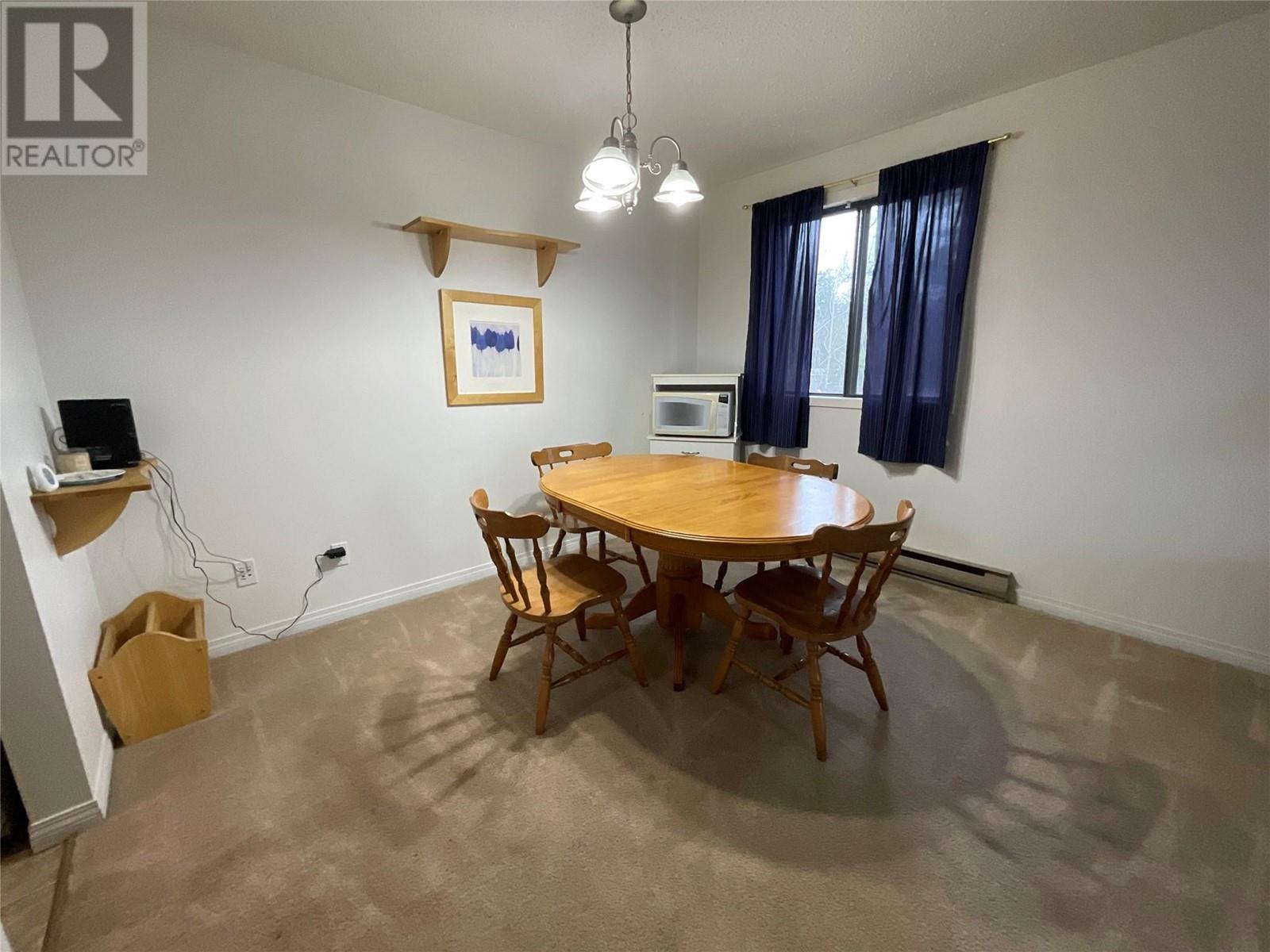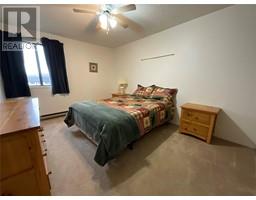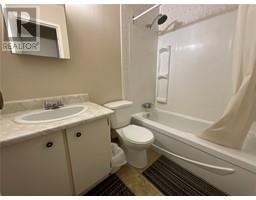212 Spieker Avenue Unit# 304 Tumbler Ridge, British Columbia V0C 2W0
$82,900Maintenance, Reserve Fund Contributions, Insurance, Ground Maintenance, Property Management, Other, See Remarks
$387.16 Monthly
Maintenance, Reserve Fund Contributions, Insurance, Ground Maintenance, Property Management, Other, See Remarks
$387.16 MonthlyTOP FLOOR! Looking for a clean, move-in ready space? This corner-unit condo is just what you’ve been searching for! With two spacious bedrooms, a bright dining room featuring a large window, and a professional management team ensuring everything runs smoothly, it's definitely a winner. You'll appreciate the perfect combination of comfort and convenience. Fully furnished so all you need to bring is your suitcase. As an added bonus: the bus to the mine stops just steps away from the building. Whether you're looking for a hassle-free investment property or a cozy private residence, this condo has it all. Contact your agent today to schedule a viewing and make this awesome space yours! (id:46227)
Property Details
| MLS® Number | 10327883 |
| Property Type | Single Family |
| Neigbourhood | Tumbler Ridge |
| Features | Balcony |
| Parking Space Total | 1 |
Building
| Bathroom Total | 1 |
| Bedrooms Total | 2 |
| Constructed Date | 1982 |
| Exterior Finish | Wood |
| Fire Protection | Sprinkler System-fire |
| Flooring Type | Carpeted |
| Heating Fuel | Electric |
| Heating Type | Baseboard Heaters |
| Stories Total | 1 |
| Size Interior | 810 Sqft |
| Type | Apartment |
| Utility Water | Municipal Water |
Land
| Acreage | No |
| Sewer | Municipal Sewage System |
| Size Total Text | Under 1 Acre |
| Zoning Type | Multi-family |
Rooms
| Level | Type | Length | Width | Dimensions |
|---|---|---|---|---|
| Main Level | Storage | 4'10'' x 4'2'' | ||
| Main Level | Full Bathroom | 7'5'' x 4'11'' | ||
| Main Level | Bedroom | 11'0'' x 9'11'' | ||
| Main Level | Primary Bedroom | 13'6'' x 10'6'' | ||
| Main Level | Living Room | 11'1'' x 10'0'' | ||
| Main Level | Dining Room | 11'2'' x 7'8'' | ||
| Main Level | Kitchen | 7'3'' x 6'6'' |
https://www.realtor.ca/real-estate/27620824/212-spieker-avenue-unit-304-tumbler-ridge-tumbler-ridge


























