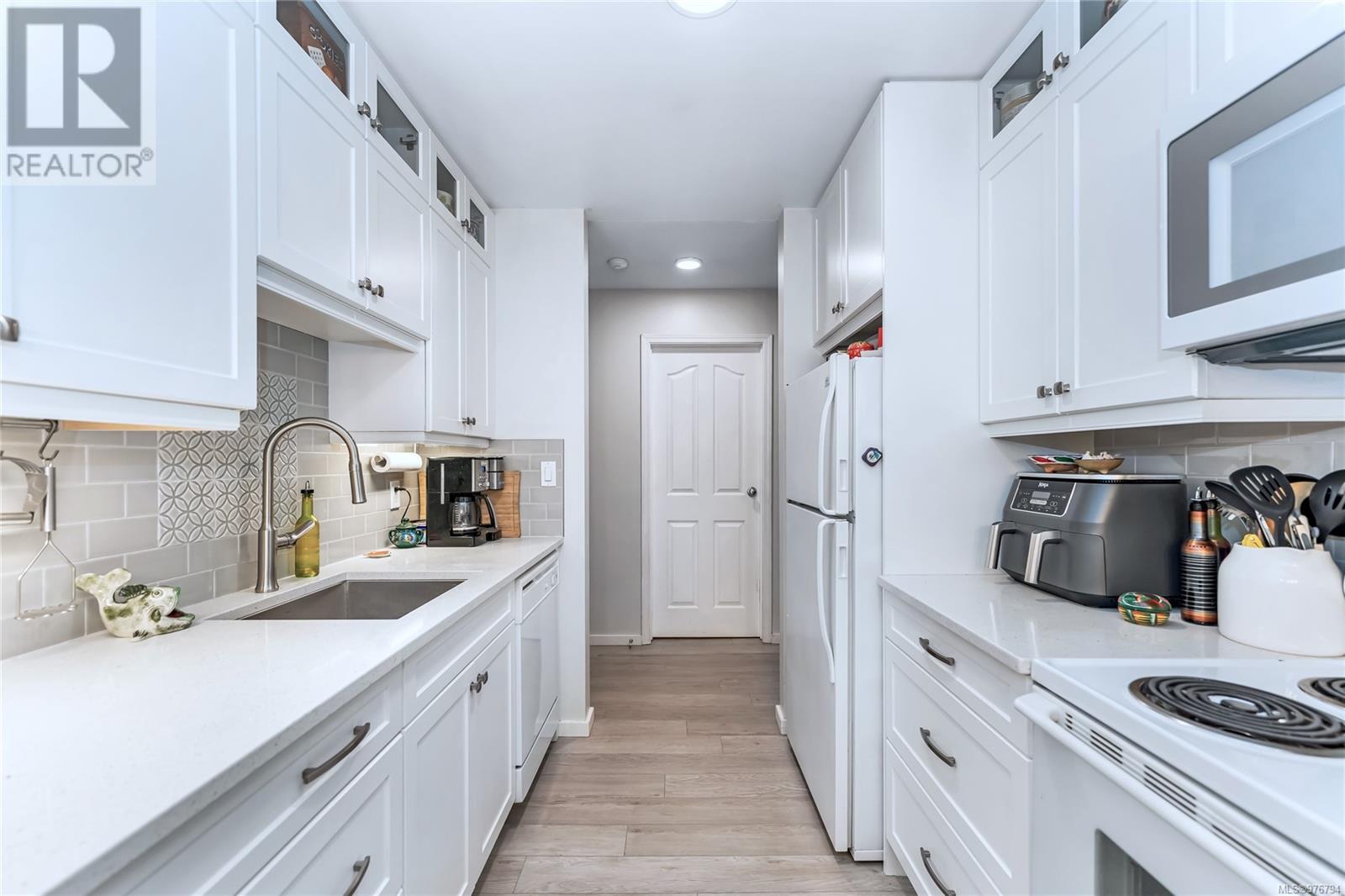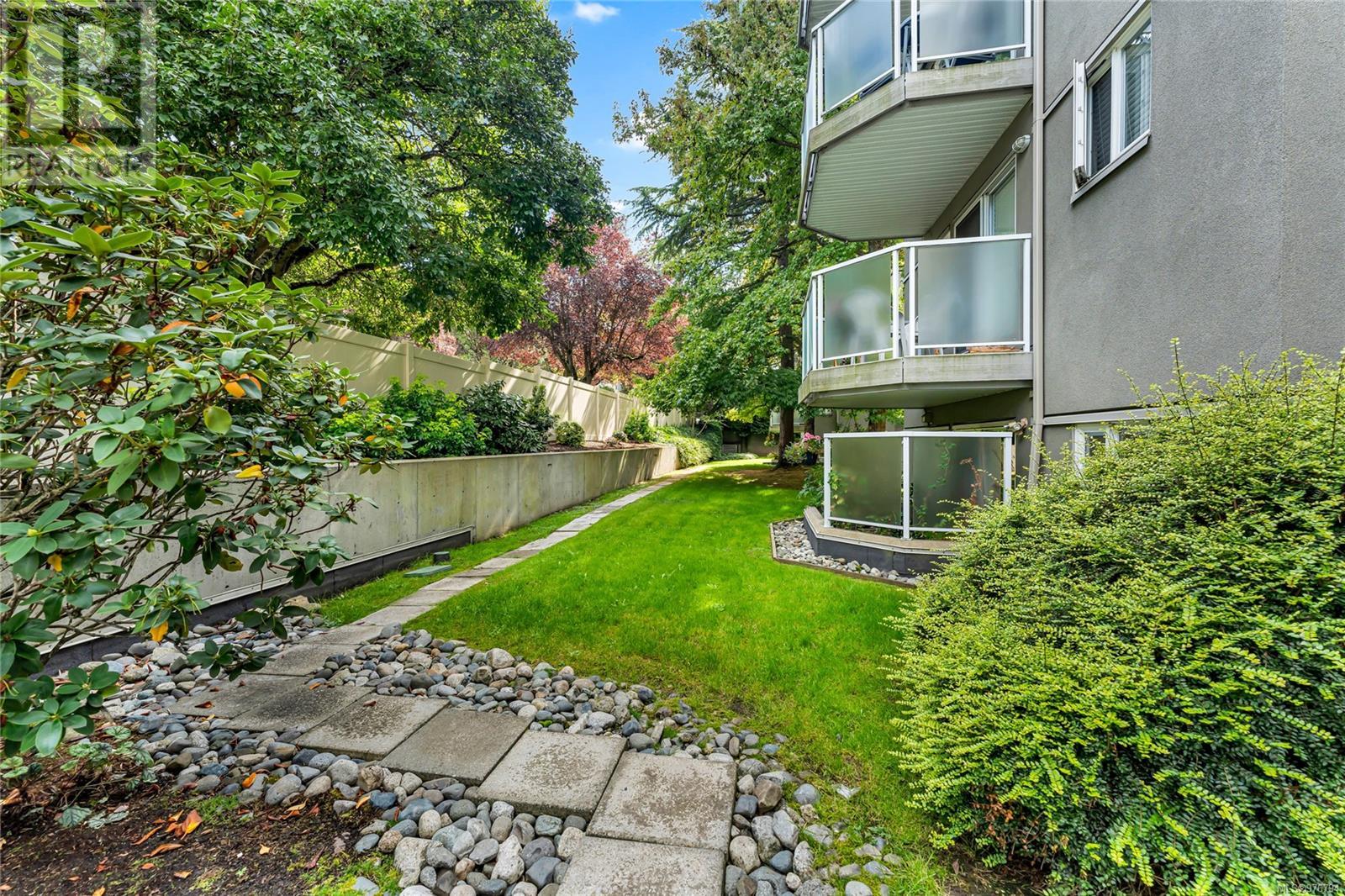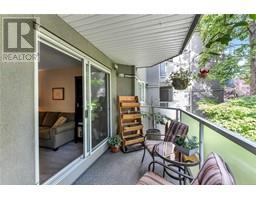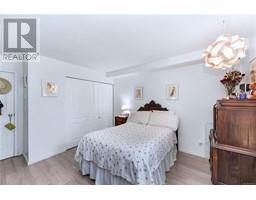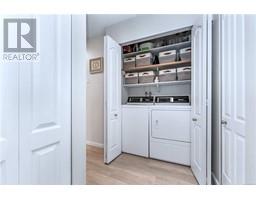1 Bedroom
1 Bathroom
819 sqft
Fireplace
None
Baseboard Heaters
$439,900Maintenance,
$447.47 Monthly
Welcome to this well-maintained condo perfect for first-time home buyers and investors alike! Offering over 700 sqft. of comfortable living space in this pet-friendly building with no size restricting restrictions! The inviting living room features a cozy wood-burning fireplace, perfect for relaxing. The beautifully updated kitchen boasts quartz countertops and plenty of space to cook and entertain. Large closets and vinyl plank flooring with sound reduction cork underlay flow throughout, with the spacious bedroom offering a walk-in closet—one of the few units with this feature. This suite includes a large W/D as well as secure underground parking and storage. Enjoy being within walking distance of parks, Fairway Market, Crystal Pool, and Royal Athletic Park, with direct transit access nearby. A short drive takes you to Mayfair & Hillside Malls or downtown Victoria, making this the perfect place to call home. (id:46227)
Property Details
|
MLS® Number
|
976794 |
|
Property Type
|
Single Family |
|
Neigbourhood
|
Hillside |
|
Community Name
|
Nautica West |
|
Community Features
|
Pets Allowed With Restrictions, Family Oriented |
|
Parking Space Total
|
1 |
|
Plan
|
Vis1974 |
Building
|
Bathroom Total
|
1 |
|
Bedrooms Total
|
1 |
|
Constructed Date
|
1990 |
|
Cooling Type
|
None |
|
Fireplace Present
|
Yes |
|
Fireplace Total
|
1 |
|
Heating Fuel
|
Electric |
|
Heating Type
|
Baseboard Heaters |
|
Size Interior
|
819 Sqft |
|
Total Finished Area
|
743 Sqft |
|
Type
|
Apartment |
Parking
Land
|
Acreage
|
No |
|
Size Irregular
|
819 |
|
Size Total
|
819 Sqft |
|
Size Total Text
|
819 Sqft |
|
Zoning Type
|
Residential |
Rooms
| Level |
Type |
Length |
Width |
Dimensions |
|
Main Level |
Kitchen |
8 ft |
8 ft |
8 ft x 8 ft |
|
Main Level |
Dining Room |
9 ft |
8 ft |
9 ft x 8 ft |
|
Main Level |
Living Room |
19 ft |
13 ft |
19 ft x 13 ft |
|
Main Level |
Balcony |
15 ft |
5 ft |
15 ft x 5 ft |
|
Main Level |
Bedroom |
12 ft |
12 ft |
12 ft x 12 ft |
|
Main Level |
Bathroom |
|
|
4-Piece |
|
Main Level |
Entrance |
9 ft |
4 ft |
9 ft x 4 ft |
https://www.realtor.ca/real-estate/27467533/212-2520-wark-st-victoria-hillside











