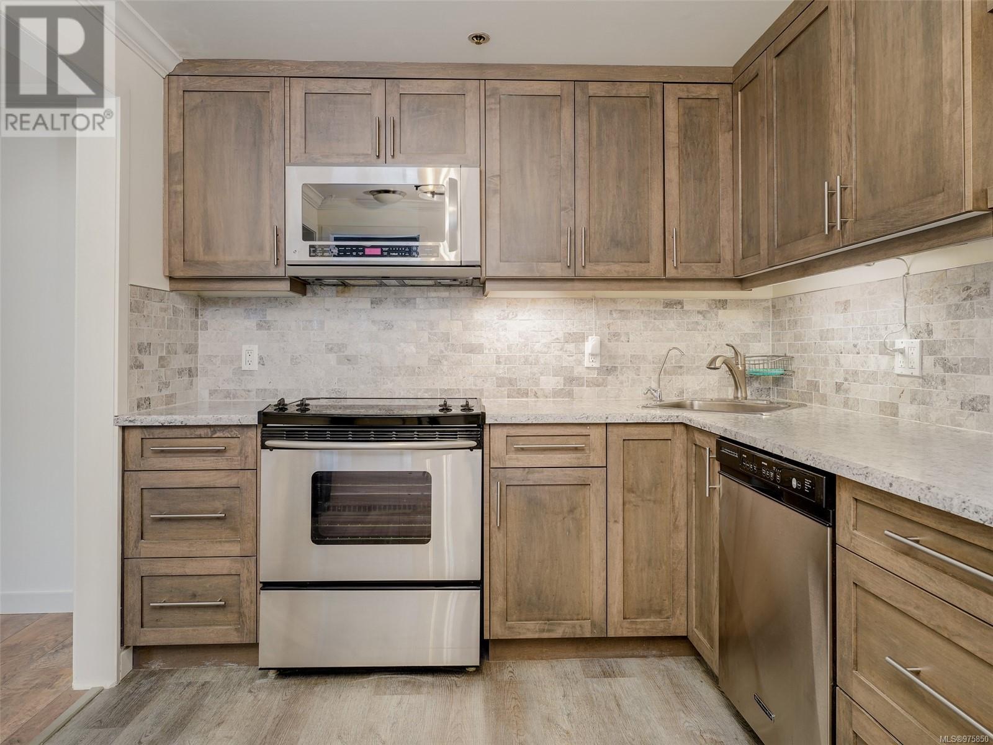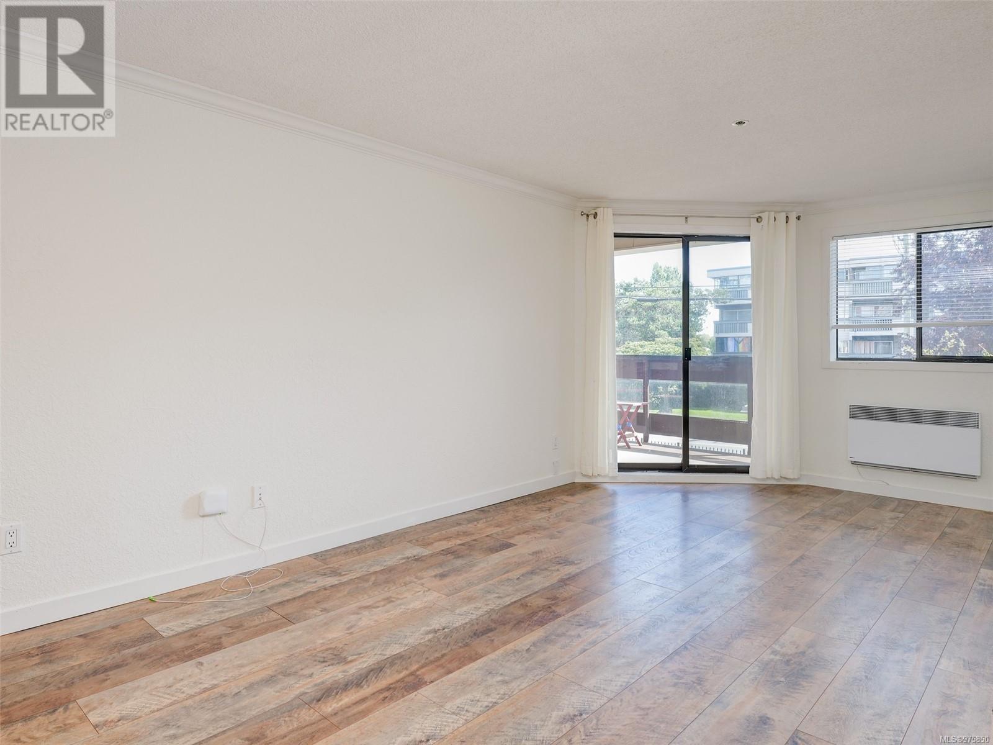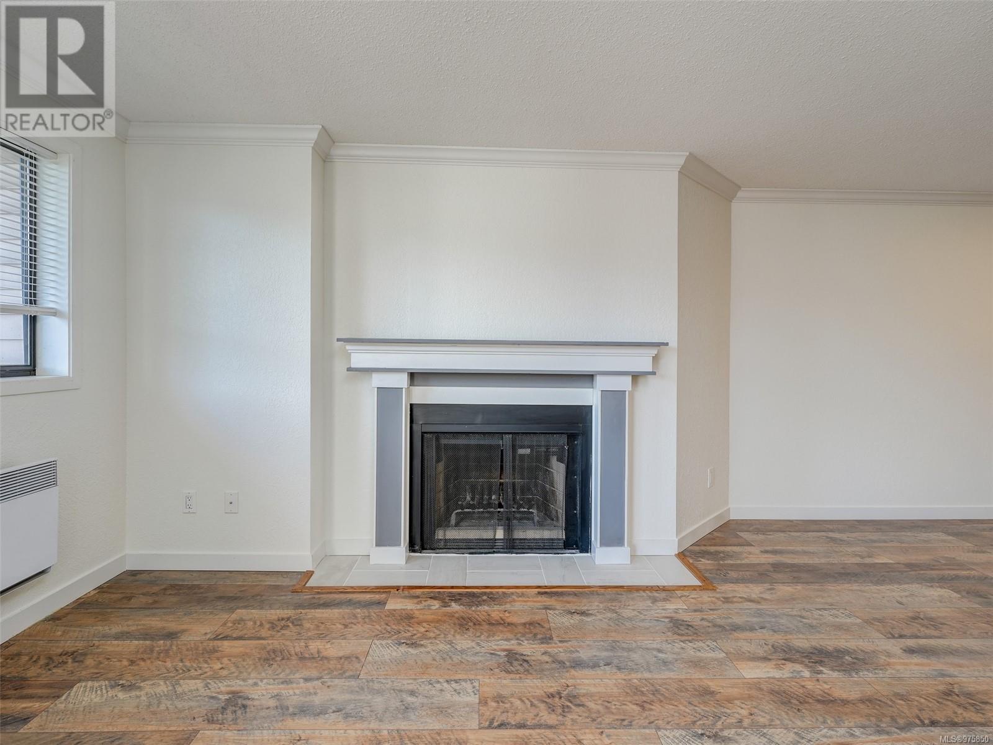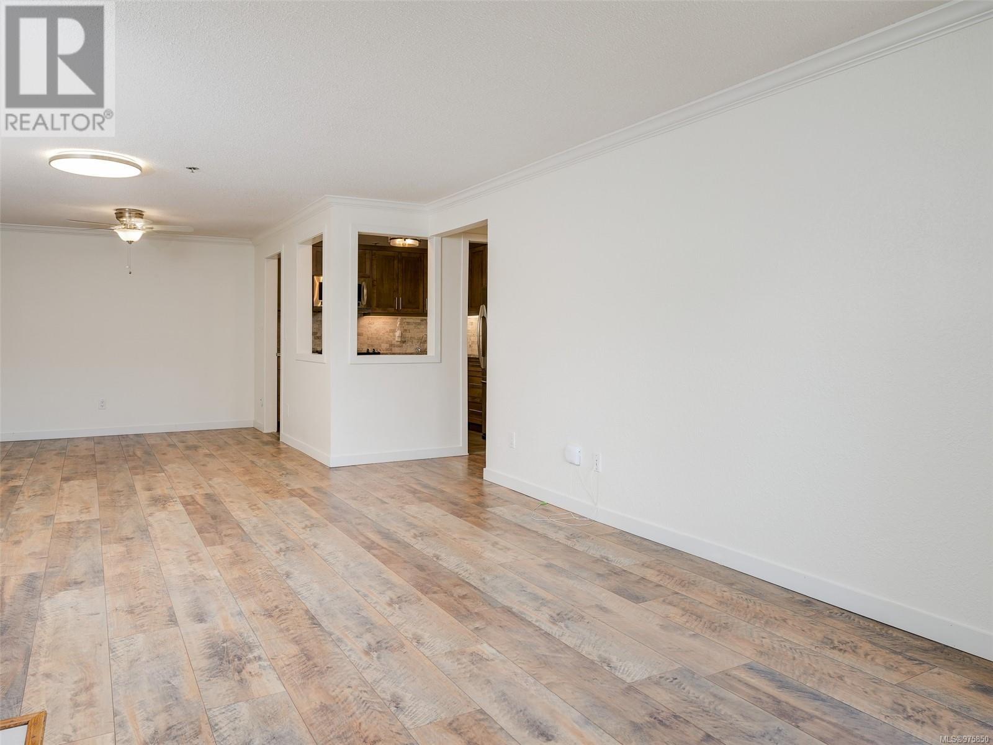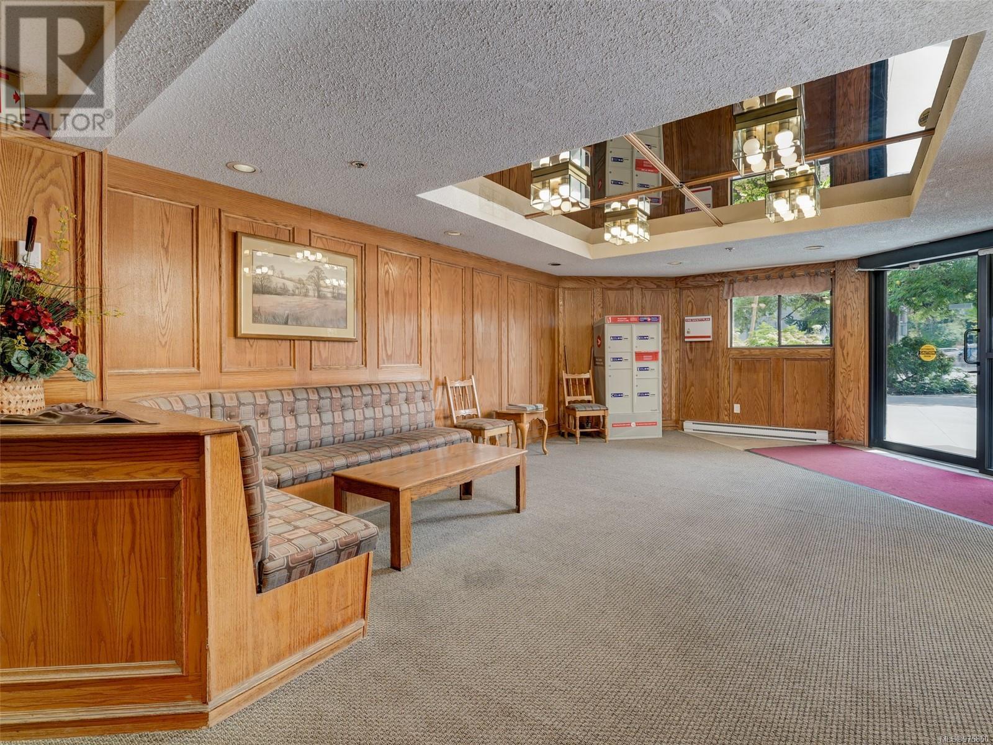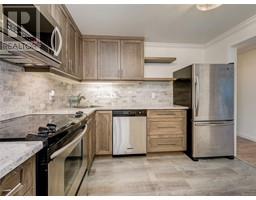2 Bedroom
2 Bathroom
1272 sqft
Fireplace
None
$489,000Maintenance,
$538.13 Monthly
This centrally located, large two-bedroom and two-bathroom condo has over 1100 sq ft of living space plus a large covered deck.This freshly painted unit has seen several recent upgrades including wide plank laminate flooring throughout, a renovated kitchen, updated bathrooms, and a second bedroom with a built-in Murphy bed.The open-style kitchen has been tastefully updated with newer cabinets,backsplash & counters and has easy access to the dining area making entertaining easy.The living room has great natural light and is centred around the beautiful fireplace with a sliding glass door onto the covered deck.The master bedroom is large & bright and has a walk-through closet and a nicely appointed ensuite bathroom with a walk-in shower. The well-run property is a 55+ building that allows for rentals & has recently had several upgrades including a new parking membrane, newer elevators & exterior landscaping. All of this with in-suite laundry, storage locker and underground parking space. (id:46227)
Property Details
|
MLS® Number
|
975850 |
|
Property Type
|
Single Family |
|
Neigbourhood
|
Oaklands |
|
Community Name
|
Fifteen Sixty |
|
Community Features
|
Pets Not Allowed, Age Restrictions |
|
Parking Space Total
|
46 |
Building
|
Bathroom Total
|
2 |
|
Bedrooms Total
|
2 |
|
Constructed Date
|
1982 |
|
Cooling Type
|
None |
|
Fireplace Present
|
Yes |
|
Fireplace Total
|
1 |
|
Heating Fuel
|
Electric |
|
Size Interior
|
1272 Sqft |
|
Total Finished Area
|
1119 Sqft |
|
Type
|
Apartment |
Parking
Land
|
Acreage
|
No |
|
Size Irregular
|
1119 |
|
Size Total
|
1119 Sqft |
|
Size Total Text
|
1119 Sqft |
|
Zoning Type
|
Residential |
Rooms
| Level |
Type |
Length |
Width |
Dimensions |
|
Main Level |
Laundry Room |
|
|
7'2 x 2'7 |
|
Main Level |
Bathroom |
|
|
7'8 x 5'9 |
|
Main Level |
Bathroom |
|
|
7'7 x 4'11 |
|
Main Level |
Kitchen |
11 ft |
|
11 ft x Measurements not available |
|
Main Level |
Dining Room |
|
|
10'6 x 9'9 |
|
Main Level |
Living Room |
|
|
21'6 x 10'9 |
|
Main Level |
Bedroom |
|
|
10'7 x 9'8 |
|
Main Level |
Primary Bedroom |
|
11 ft |
Measurements not available x 11 ft |
|
Main Level |
Balcony |
|
|
18'7 x 7'10 |
https://www.realtor.ca/real-estate/27406502/212-1560-hillside-ave-victoria-oaklands





