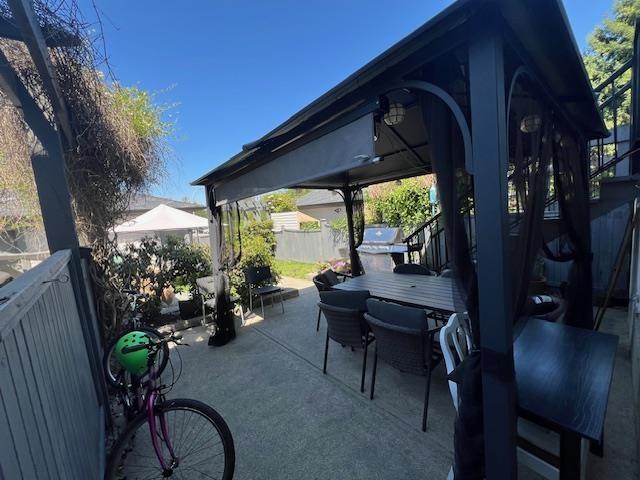5 Bedroom
4 Bathroom
2517 sqft
2 Level, Other
Fireplace
Baseboard Heaters
$1,269,000
Fantastic cared for Row Home in Willoughby, in TOP condition. No strata fee. Largest yard available in this style with ample grass and concrete deck. Entertainers large kitchen with family room and/or eating area attached, formal living room & formal dining space on the main floor, plus a convenient powder room. Top floor has spacious master and en-suite with two additional bedrooms and generous main bathroom. Basement boasts another 2 bedrooms, full bathroom and HUGE recreation room (separate entry!). A very walkable subdivision, see yourself living here. (id:46227)
Property Details
|
MLS® Number
|
R2904013 |
|
Property Type
|
Single Family |
|
Parking Space Total
|
2 |
|
View Type
|
Mountain View |
Building
|
Bathroom Total
|
4 |
|
Bedrooms Total
|
5 |
|
Age
|
11 Years |
|
Appliances
|
Washer, Dryer, Refrigerator, Stove, Dishwasher |
|
Architectural Style
|
2 Level, Other |
|
Basement Type
|
None |
|
Construction Style Attachment
|
Attached |
|
Fireplace Present
|
Yes |
|
Fireplace Total
|
1 |
|
Fixture
|
Drapes/window Coverings |
|
Heating Fuel
|
Electric |
|
Heating Type
|
Baseboard Heaters |
|
Size Interior
|
2517 Sqft |
|
Type
|
Row / Townhouse |
|
Utility Water
|
Municipal Water |
Parking
Land
|
Acreage
|
No |
|
Sewer
|
Sanitary Sewer, Storm Sewer |
|
Size Irregular
|
2492 |
|
Size Total
|
2492 Sqft |
|
Size Total Text
|
2492 Sqft |
Utilities
|
Electricity
|
Available |
|
Water
|
Available |
https://www.realtor.ca/real-estate/27149151/21187-80-avenue-langley














